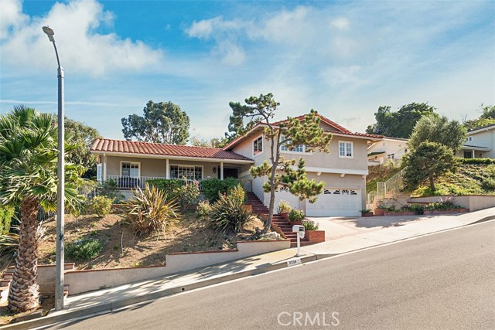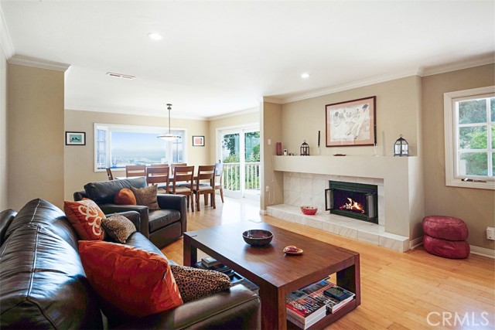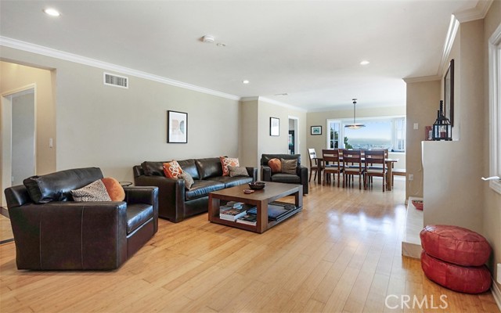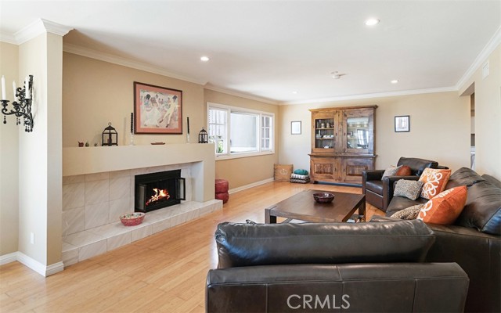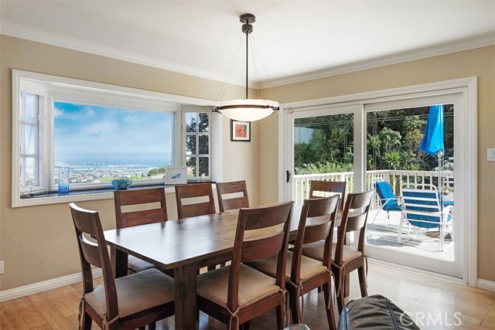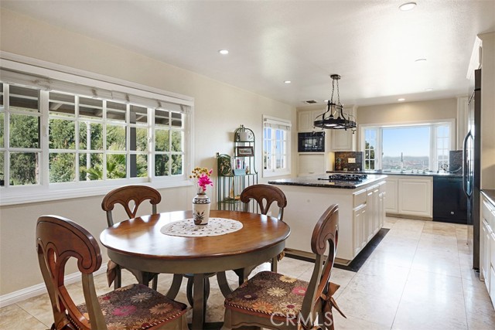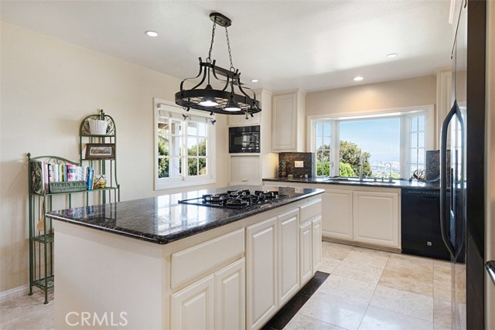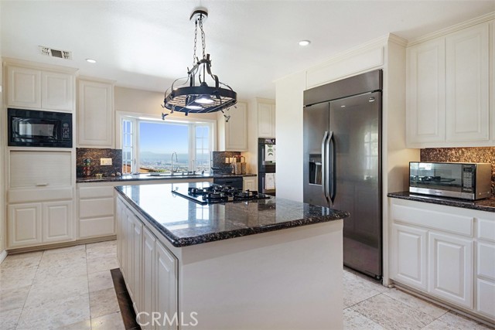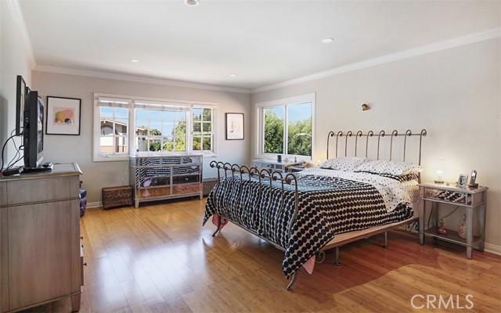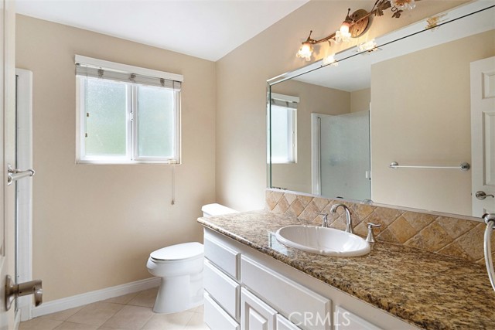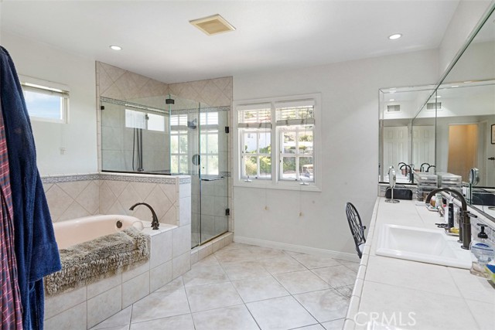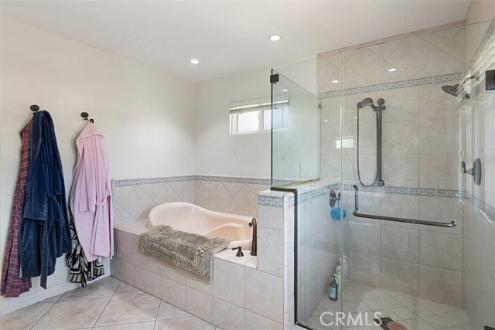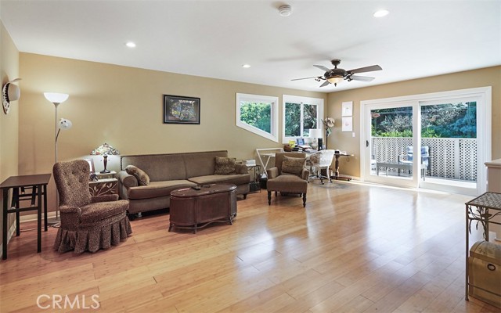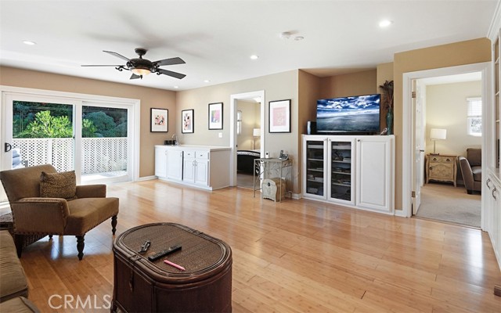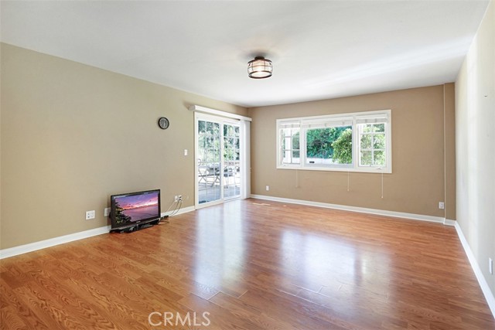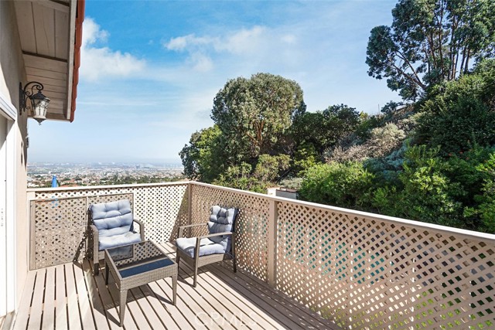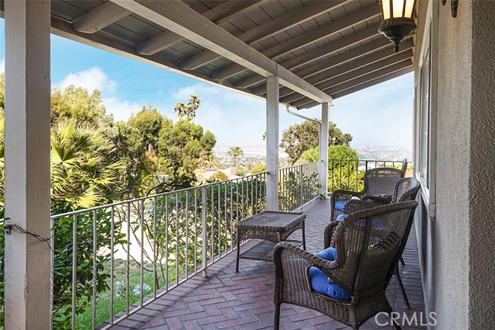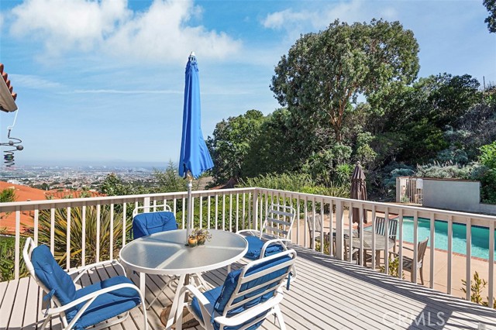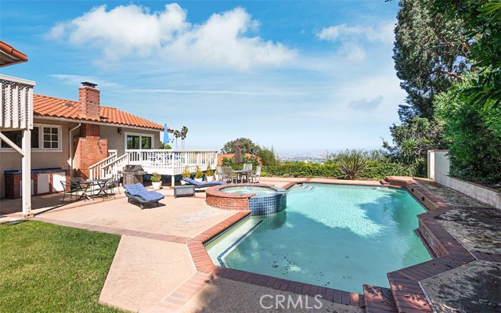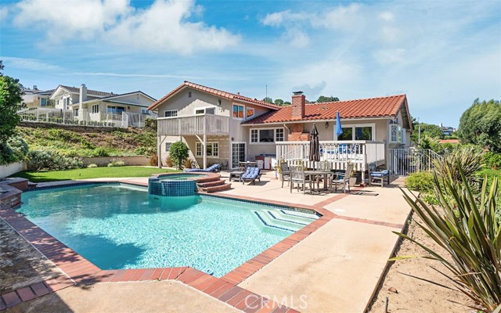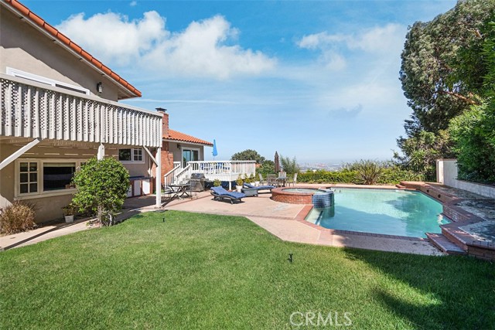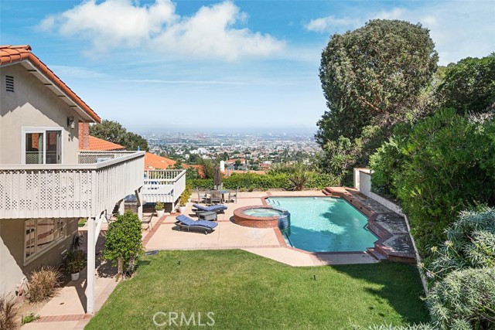Try Advanced Home Search
Hometuity Connects Directly To The MLS and Updates Every 5 Minutes
Reduced $100K 2/13/24. Located on a low-traffic cul de sac, this is a great family home with a flexible family floor plan and in turn-key condition. This is an executive-level house in a location that is a commuter’s dream, close to the freeway. The split level floor plan is well suited for multi-generational families. Remodeled throughout, with island kitchen and high quality built-in appliances, breakfast area, dining room, and living room with wood-burning fireplace — and that’s just the main level. Up 1/2 flight of stairs is the spacious master suite with 2 walk-in closets, jetted tub, separate shower, and dual sinks. Also on this level is a large family/play room with a balcony for enjoying the spectacular view, 2 bedrooms, and a full bath. On the lower level is yet another family/play room plus two more bedrooms which share a 3/4 bath. There is also a wet bar, in case the kids drink. Maybe we should talk. Recessed lighting and laminate flooring throughout. On your way to the 3-car garage you will pass thru the conveniently-located laundry room. The resort-like rear garden can be accessed either from the kitchen or from the lower family room (you could jump off the 2nd floor balcony but I don’t recommend it), and includes a large pool, spa, outdoor wet bar, lots of decking for getting that obligatory tan, a large lawn area, and a sweeping view of the harbor with the mountains and ocean beyond. Even the front porch is very inviting for enjoying the view on those long summer evenings.

