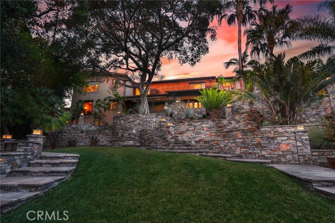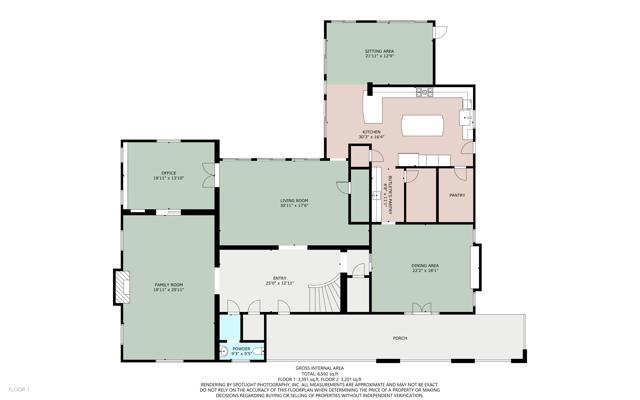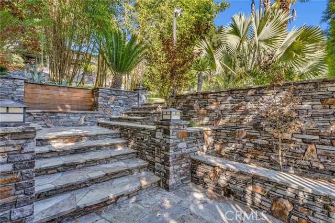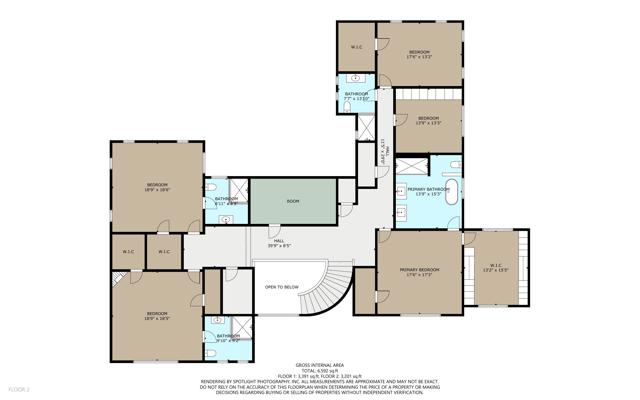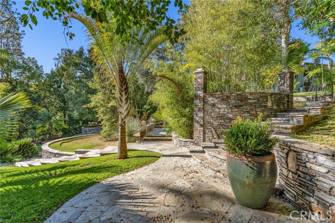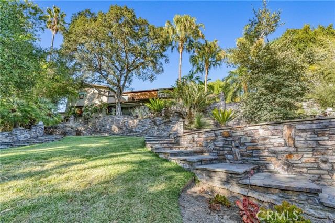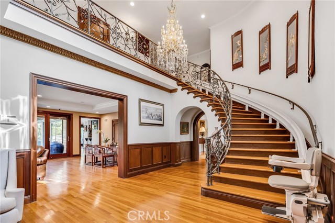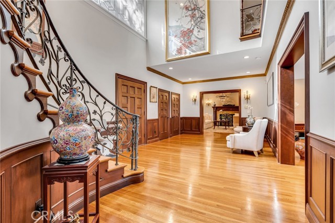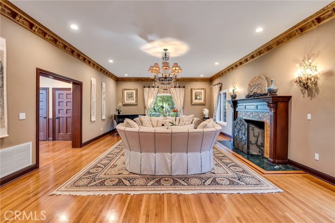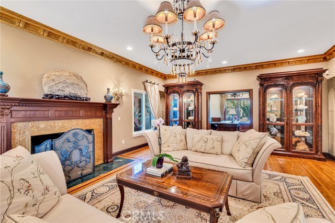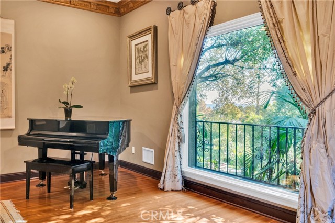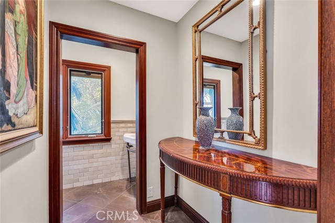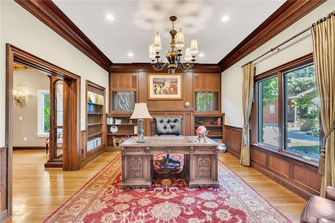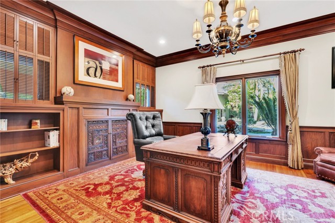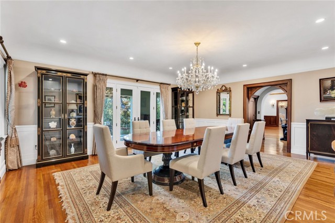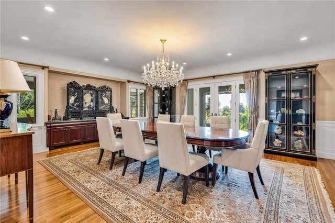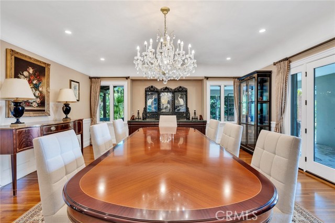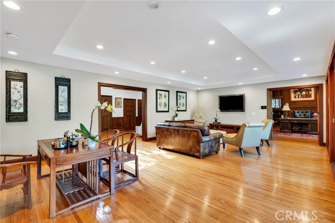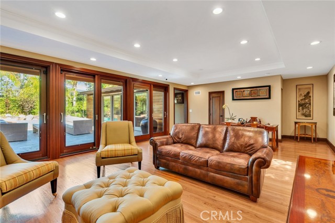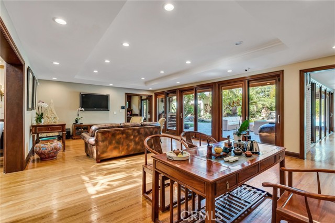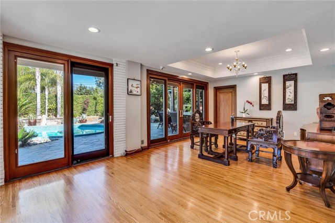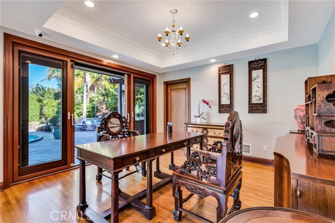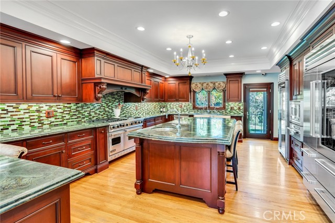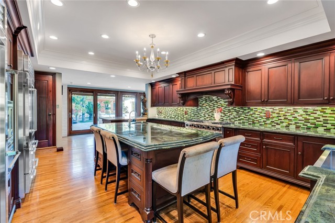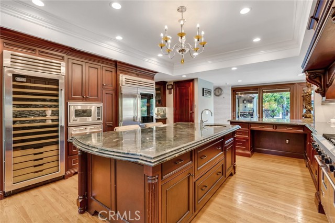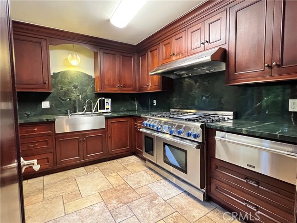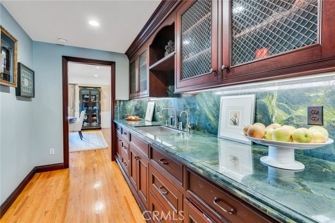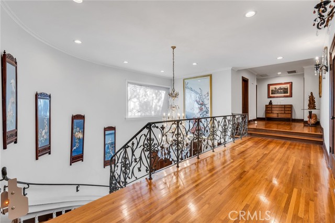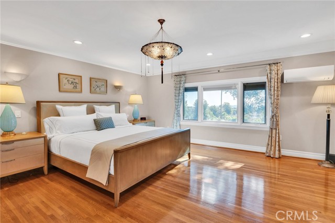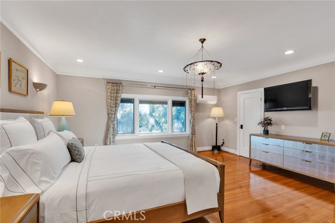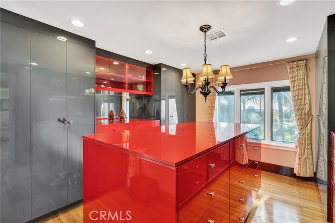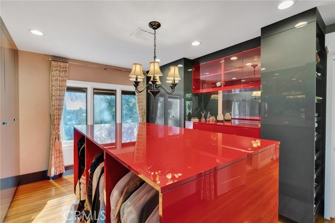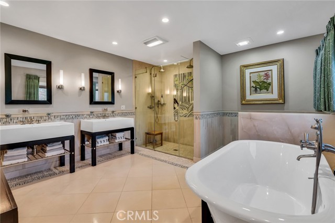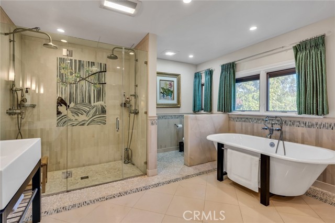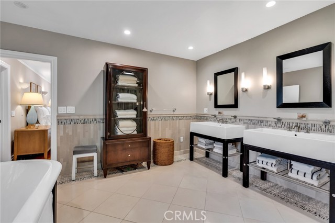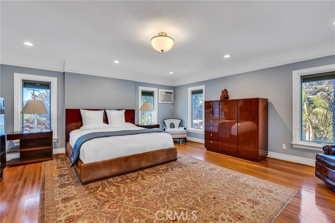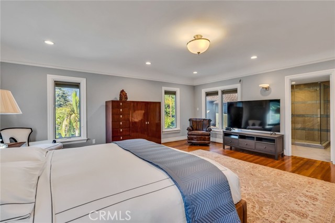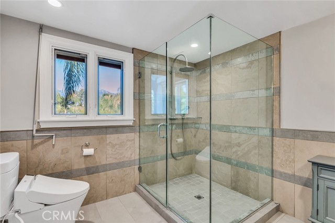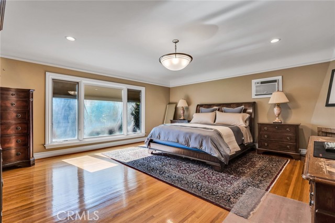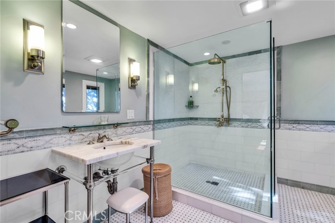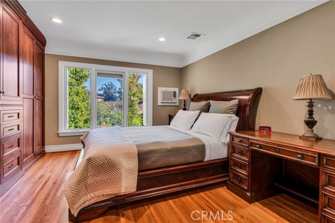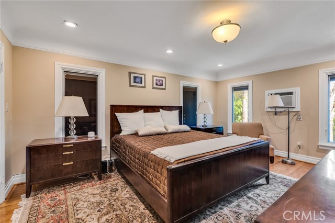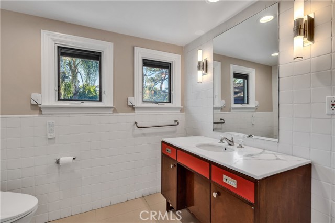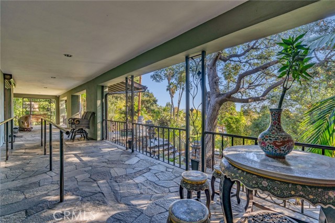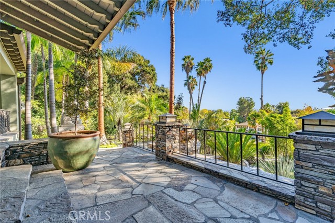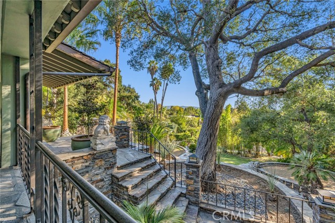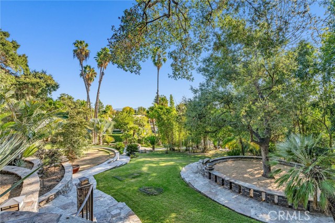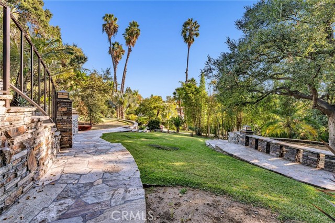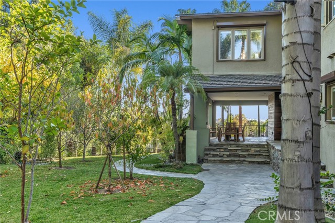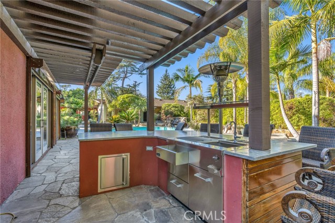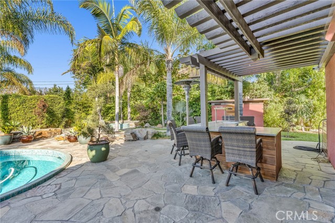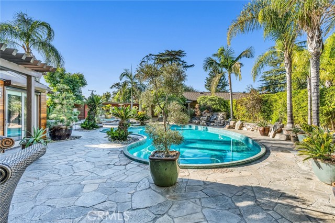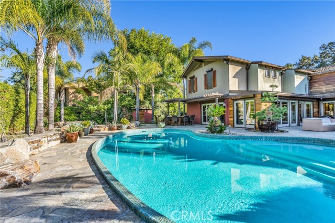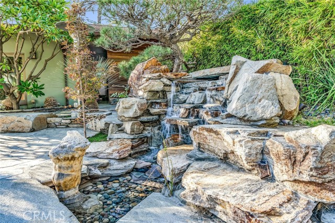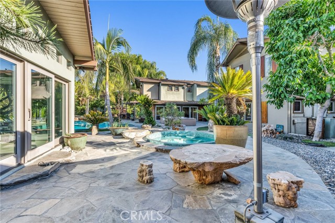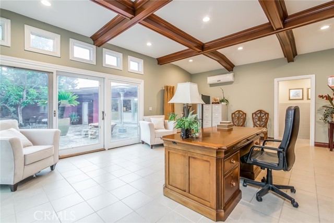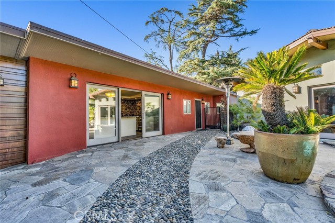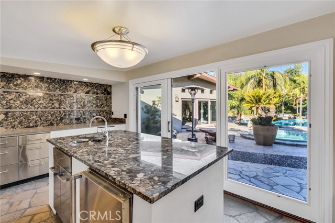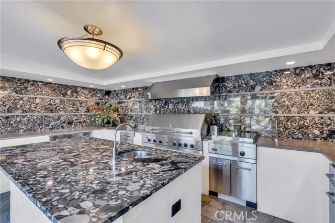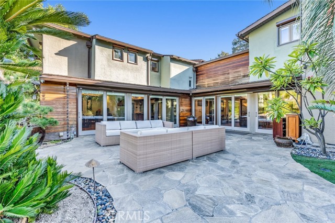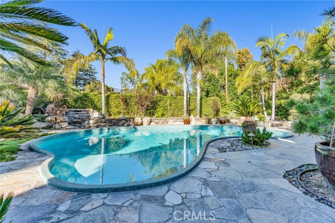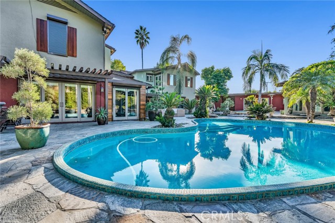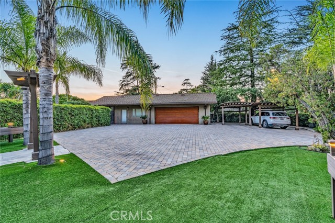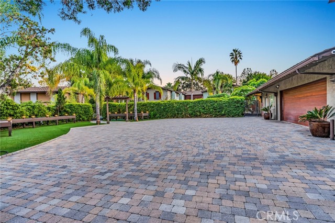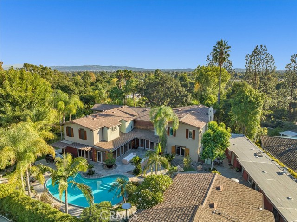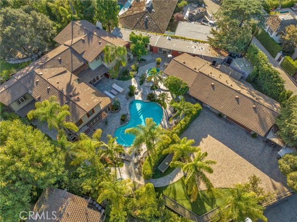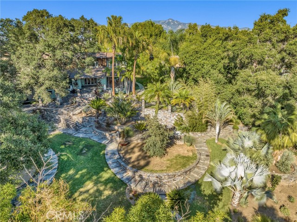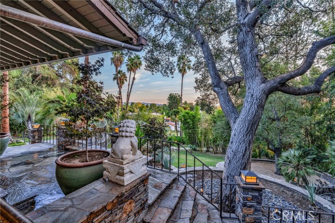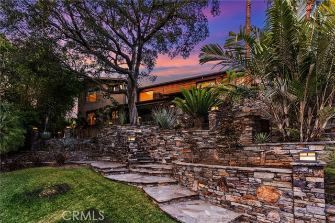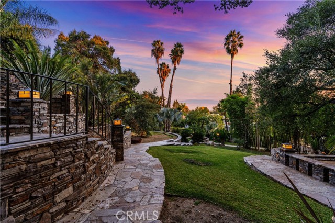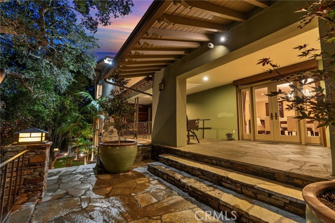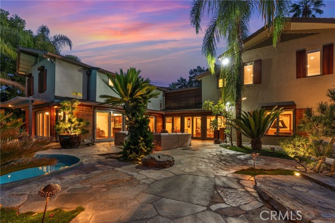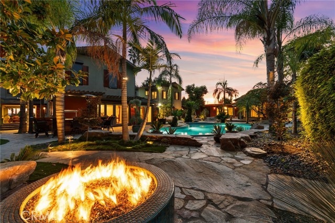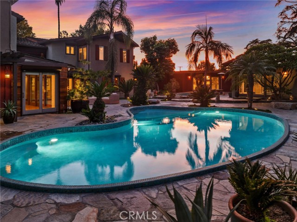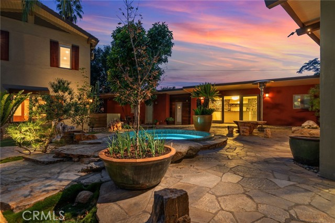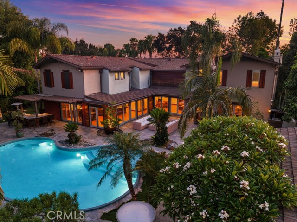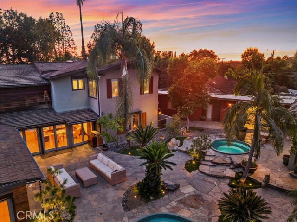Try Advanced Home Search
Hometuity Connects Directly To The MLS and Updates Every 5 Minutes
Originally built in 1927, this one-of-a-kind San Marino estate elegantly sits on over an acre of hilltop land with scenic views. The expansive terraced grounds are surrounded by gorgeous, matured trees, gardens and landscaping. A graceful stone walkway leads you through a park-like setting as you approach a grand waterfall and the main residence. This home exhibits defining features of classic prairie-style and evokes influential design characteristics from The Far East, an artistic inspiration of its flowing interior to exterior spaces and extensive use of woodwork and impeccable details. The grandeur entry foyer is accented by a sweeping staircase and the beautiful grand size living room has original hand-carved crown moldings. Rich intricate wood carved paneling, built-in bookcases and custom shutters are used in the executive library. A capacious formal dining room with a view. The family room and a sunny breakfast room open overlooking the terraced gardens and pool. The deluxe gourmet kitchen with built-in custom cabinetry, large granite center island, Viking appliances, Viking Wine Cooler, Blanco Farmhouse Sink and Subzero refrigerator. There is a separate prep kitchen and a walk-in Butler’s pantry.rnThe home features 5 bedrooms and 7 bathrooms. The primary suite has beautiful picture windows, a custom-built walk-in dressing room and a lavish bath. 4 additional bedrooms and 3 baths are all upstairs. There is a finished basement with a wet bar and bath and can be used as an entertainment area or a home gym. The Pella windows and patio doors in the main house all have custom-made rolling shutters installed for added security and privacy. An indoor accessible elevator is soon to be completed as well. The continuous improvements and meticulous attention to detail in the home truly exude a pride of ownership. rnThe expansive backyard is a paradise-like oasis: exotic flowering trees, a running waterfall, Beadcrete pool & spa, a glass fire pit and sitting area, built-in Lynx patio heaters with an outdoor bar. There are guest living quarters, a pool house/office and an indoor-BBQ kitchen, perfect for catering events and entertaining parties. A 2-car garage and beamed carport in a large enclosed motor court driveway with gated entrance. Sitting on more than 45,500 SF of land, the setting is truly magical and must be seen in-person to fully appreciate its uniqueness and originality; the perfect blend of modern elegance and timeless charm.

