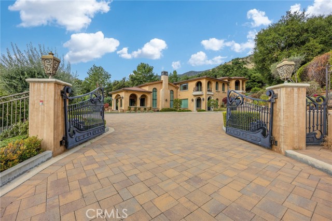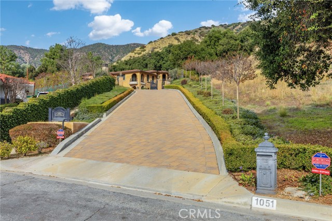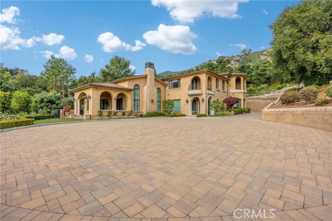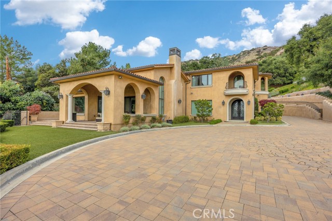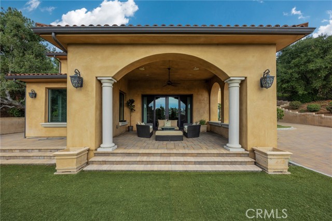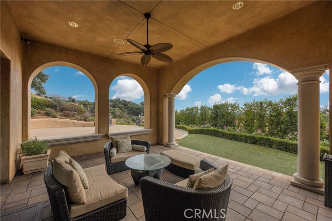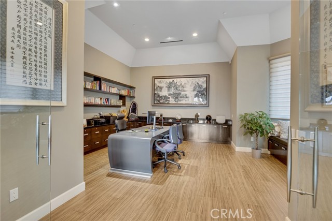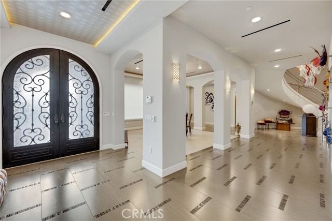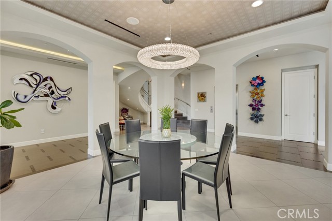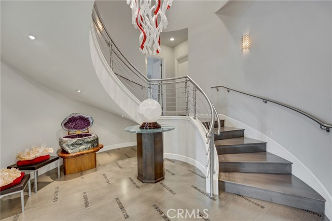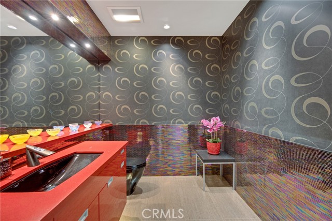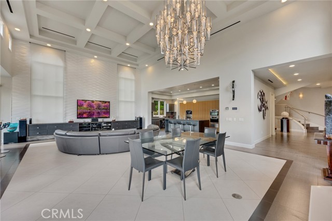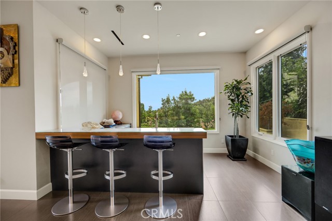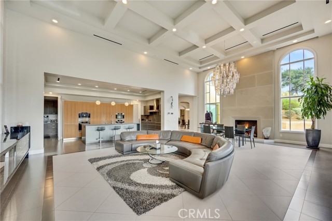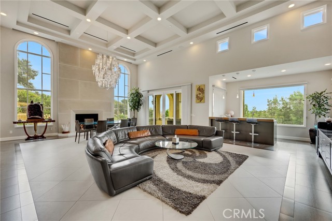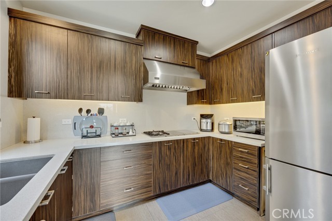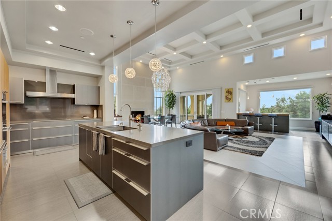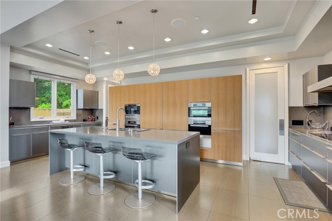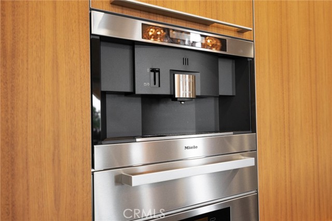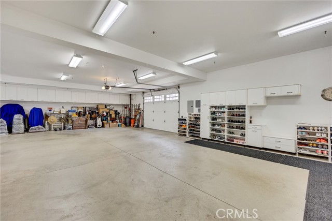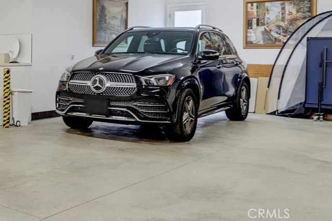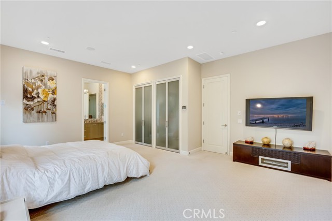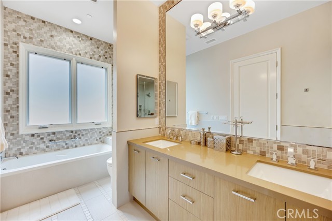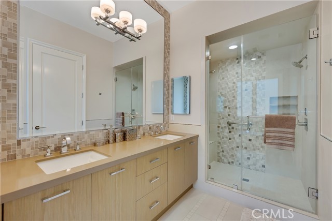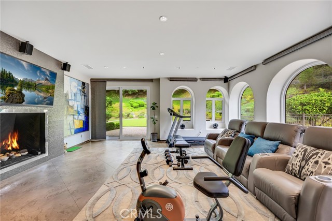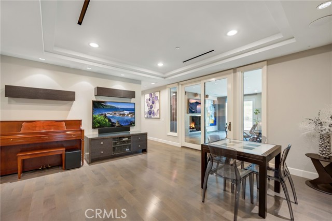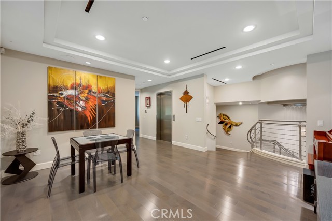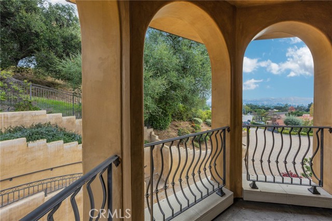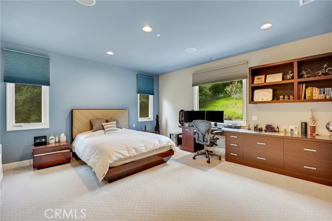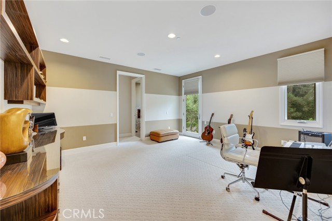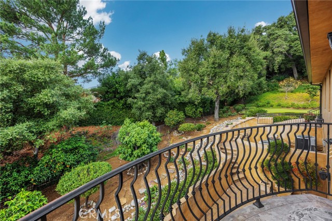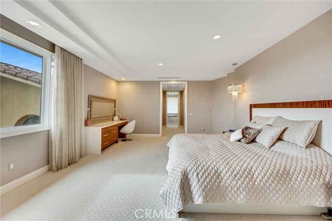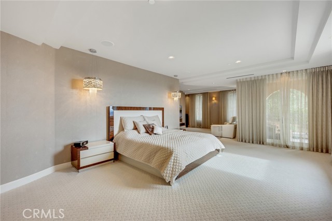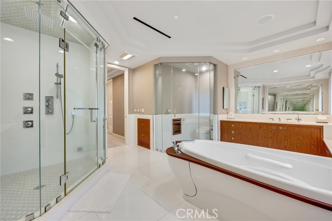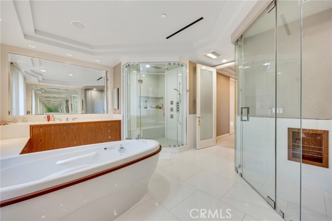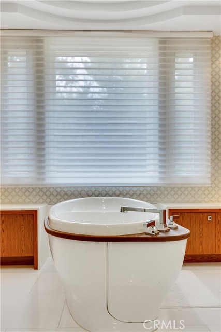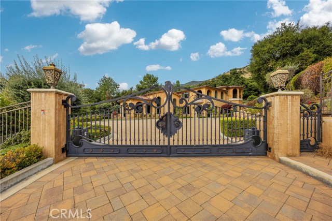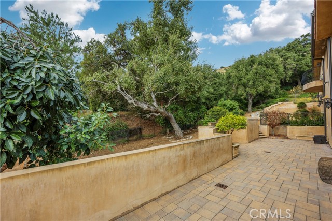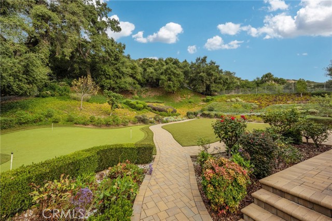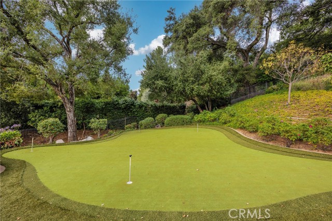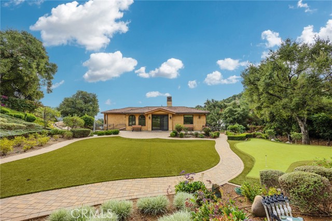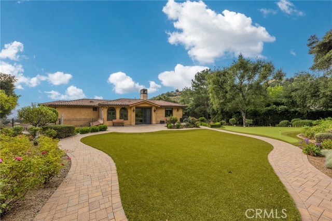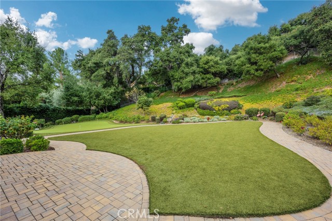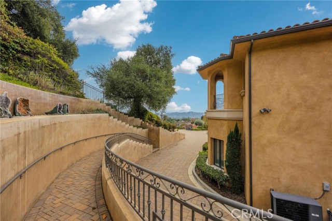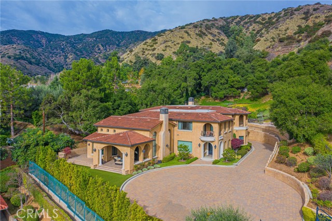Try Advanced Home Search
Hometuity Connects Directly To The MLS and Updates Every 5 Minutes
Panoramic City and Mountain Views! Excellent Feng-Shui property. 2012 Built Luxury
Custom view Estate situated in North Glendora.
Additional 430 sf enclosed loggia. Private gated w/large
driveway circle, park more than 10 cars. Highest quality
materials & designer finishing throughout this elegant
estate including a commercial grade elevator, custom
ceilings, custom wall & door moldings, imported Spanish
tiles, custom windows, Hunter Douglas blinds & shades,
designer lightings & fixtures, Bulthaup custom cabinetry,
built-in stereo system throughout the house, home
automation controls temperature, lighting, blinds,
security & entertainment, 5 A/C systems w/ 7 individual
zones, commercial water heater, & plenty of built-ins
throughout. Multi-layer master suite floor plan constructs
maximum privacy. Gorgeous double doors welcome you
to the formal entry w/ modern stainless staircase, high
ceiling office w/ double glass doors & built-ins, great
family room w/ 18’ high ceilings, designer fireplace, 7
channel home theatre surround sound system, build-in
bar w/ Subzero wine refrigerator. Magnificent gourmet
kitchen w/ large island, Miele appliances including
induction cook top, ovens, hood, build-in coffee maker,
microwave, steamer, warming drawer, dishwasher, two
full-size refrigerators & freezers. Separate Wok kitchen
w/ Viking professional hood, Miele gas range, super
burner, build-in fryer, Liebherr refrigerator & second
dishwasher. Downstairs master suite complete w/
spacious retreat & large bathroom w/ BainUltra jetted
bathtub. Easy access to private outdoor sitting area &
garden. Upstairs master suite features a double door
entry, spacious private retreat, a large balcony w/
endless views, beautiful master bathroom w/ Subzero
refrigerator, large dual sink vanity, BainUltra jetted
bathtub, & oversized shower room w/steam. Three
additional upstairs bedrooms (two are en-suite),
additional upstairs office, a den w/ 5 channel surround
sound theatre, & a gorgeous upstairs laundry room w/
plenty built-in storage, sink, & built-in iron board. Play
room/Gym is completed w/ a custom home theatre w/ 5
channel surround sound, mini wet bar w/ built-in
cabinetry, Subzero ice maker & refrigerator. Beautiful
park like backyard w/ creek, putting green, oak & fruit
trees, & huge children’s play area. 4-6 car attached
garage (approximate 1,400 sf) w/ many built-in storage
complete this amazing home.

