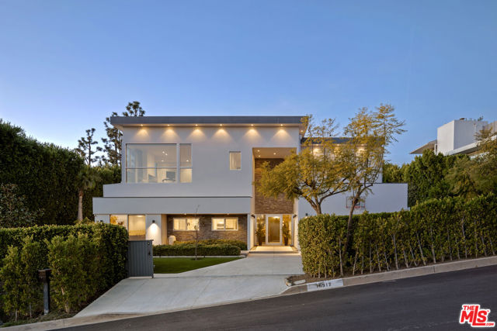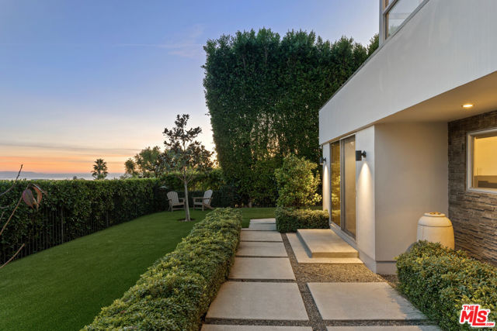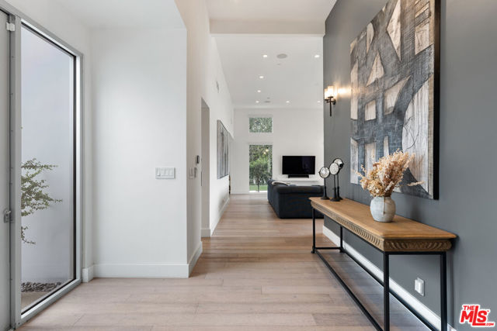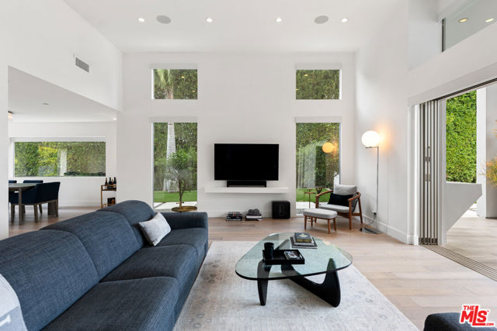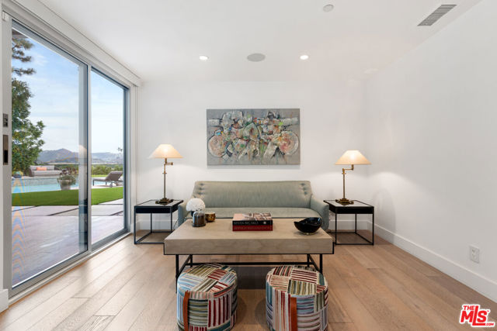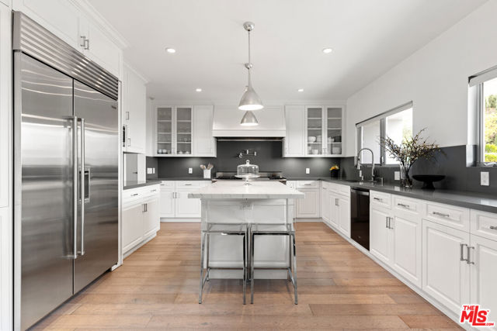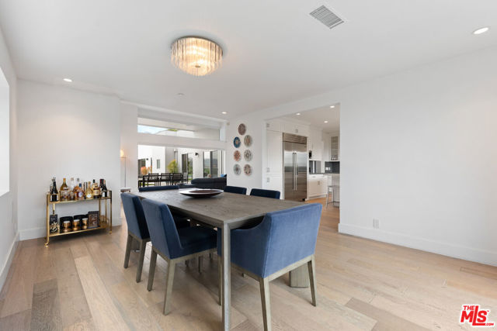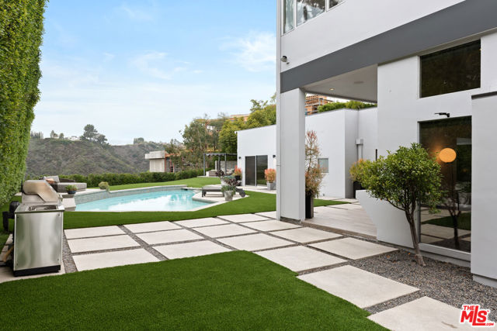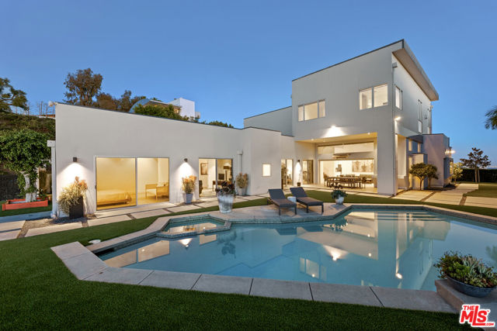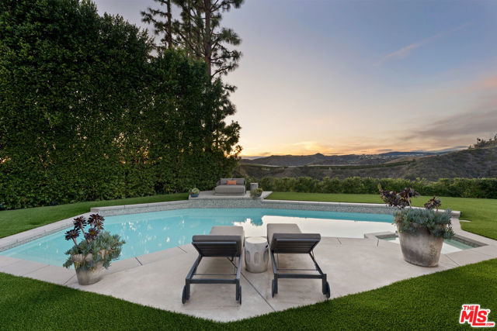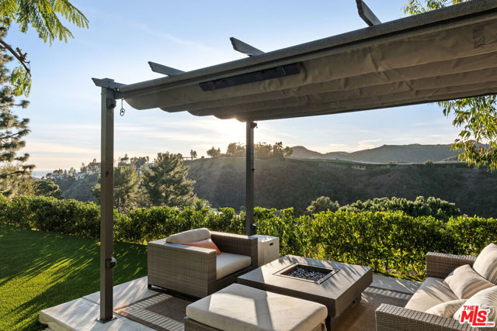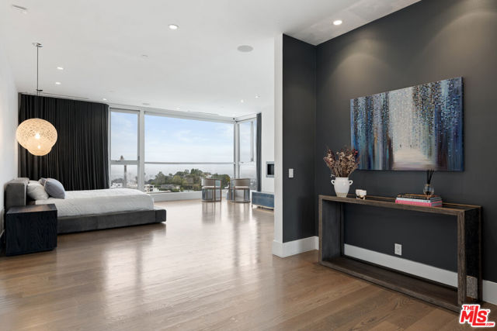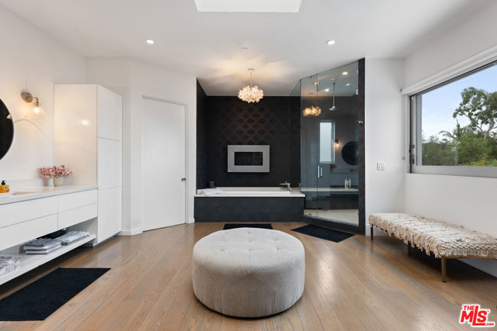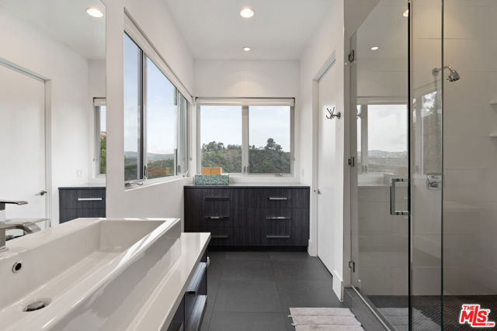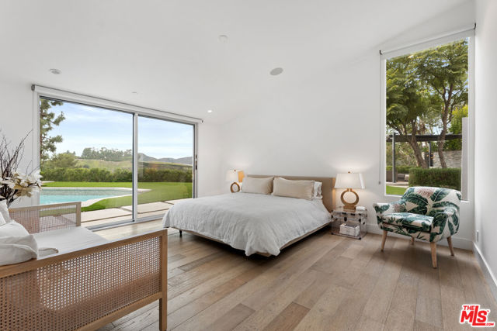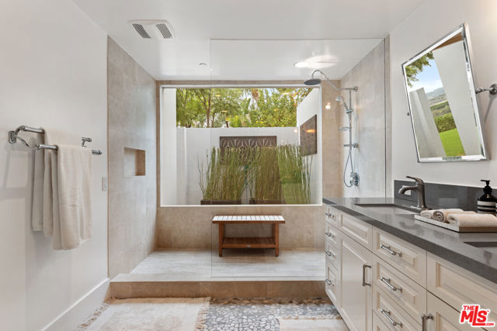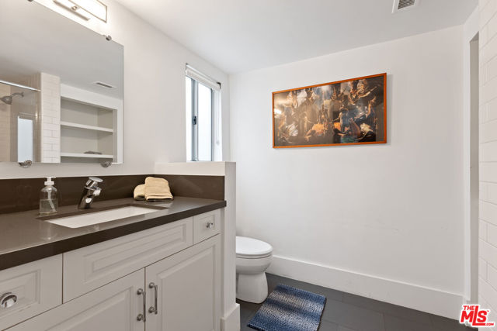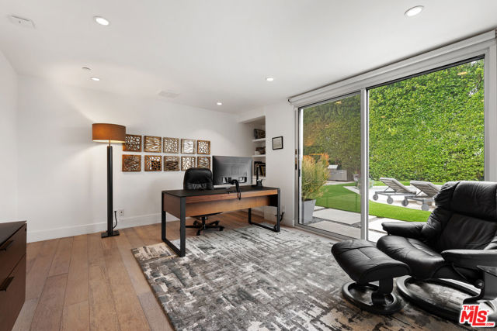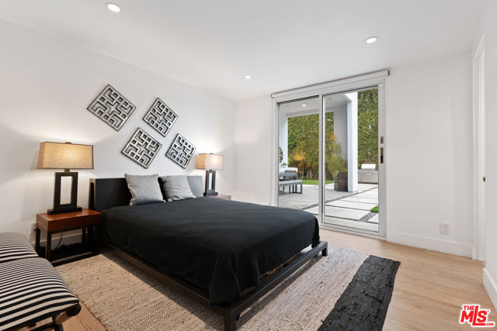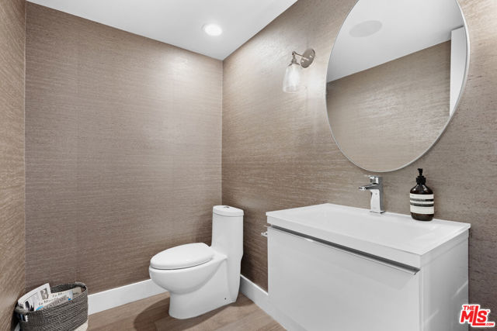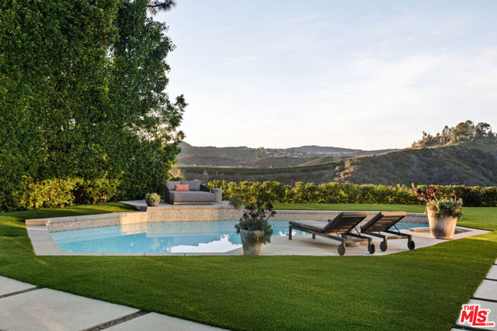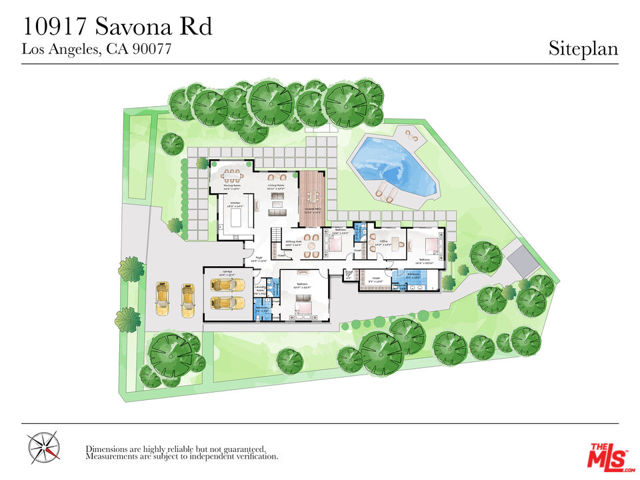Try Advanced Home Search
Hometuity Connects Directly To The MLS and Updates Every 5 Minutes
This contemporary masterpiece graces one of the highest streets in Bel Air, offering an unparalleled living experience. Behind a gated driveway and embraced by verdant hedges, this residence prioritizes privacy. Upon entering, the grandeur of high ceilings and abundant natural light captivates. The expansive living room, adorned with floor-to-ceiling windows, seamlessly connects to the backyard through collapsing Fleetwood doors, creating a harmonious indoor/outdoor ambiance. The chef’s kitchen boasts Subzero and Wolf appliances, a spacious center island with a breakfast counter, and convenient proximity to the formal dining room perfect for hosting gatherings.Ascending to the upper level reveals a sprawling 1,500+ sq.ft. primary suite with panoramic city and ocean views. This luxurious retreat encompasses two bathrooms, a sitting area, and floor-to-ceiling windows. The first bathroom features a walk-in rain shower, water closet, chic vanity with a vessel sink, and a custom-built cabinet, complemented by a stunning walk-in closet. The suite further extends into a second primary ensuite, rivaling spa accommodations with its oversized walk-in shower, separate soaking tub with a fireplace, and a pocket window offering breathtaking views.The main floor extends its allure with three bedrooms, each accompanied by an ensuite bathroom, and an office that can serve as a fifth bedroom. Generously sized and well-appointed, two of these bedrooms have the potential to function as additional primary suites. The backyard, basking in southwestern exposure, invites sunlight and hosts an array of amenities, including an outdoor barbecue kitchen area with adjacent dining space, a glass-tiled pool and spa, outdoor shower, and a gazebo with a fire pit. Unobstructed canyon views from the entire backyard enhance the outdoor living experience. Elevate your lifestyle in this exquisite home, where the fusion of comfort, contemporary design, panoramic views, and luxurious amenities define the true essence of home.

