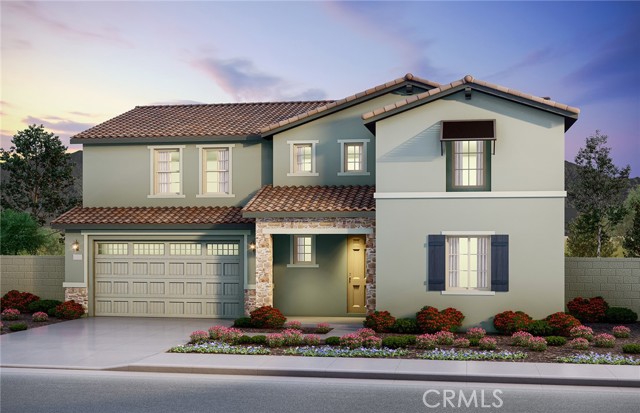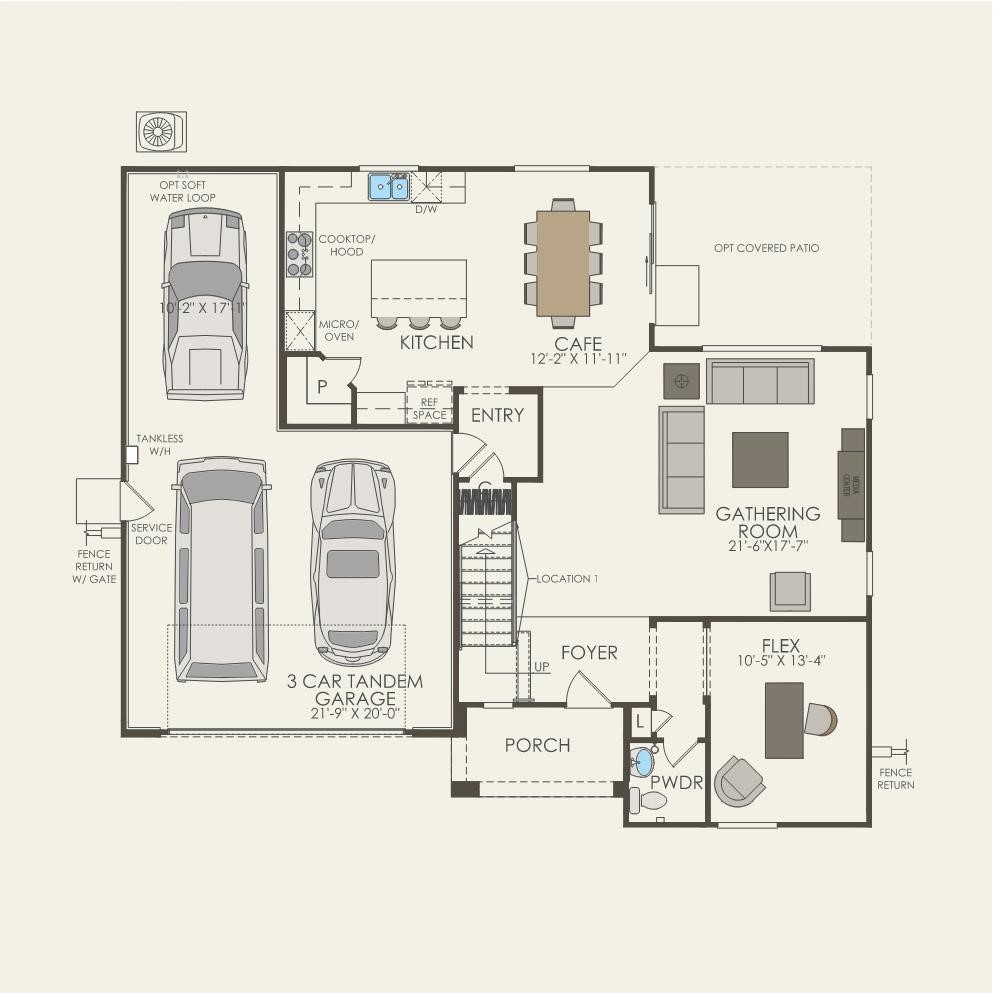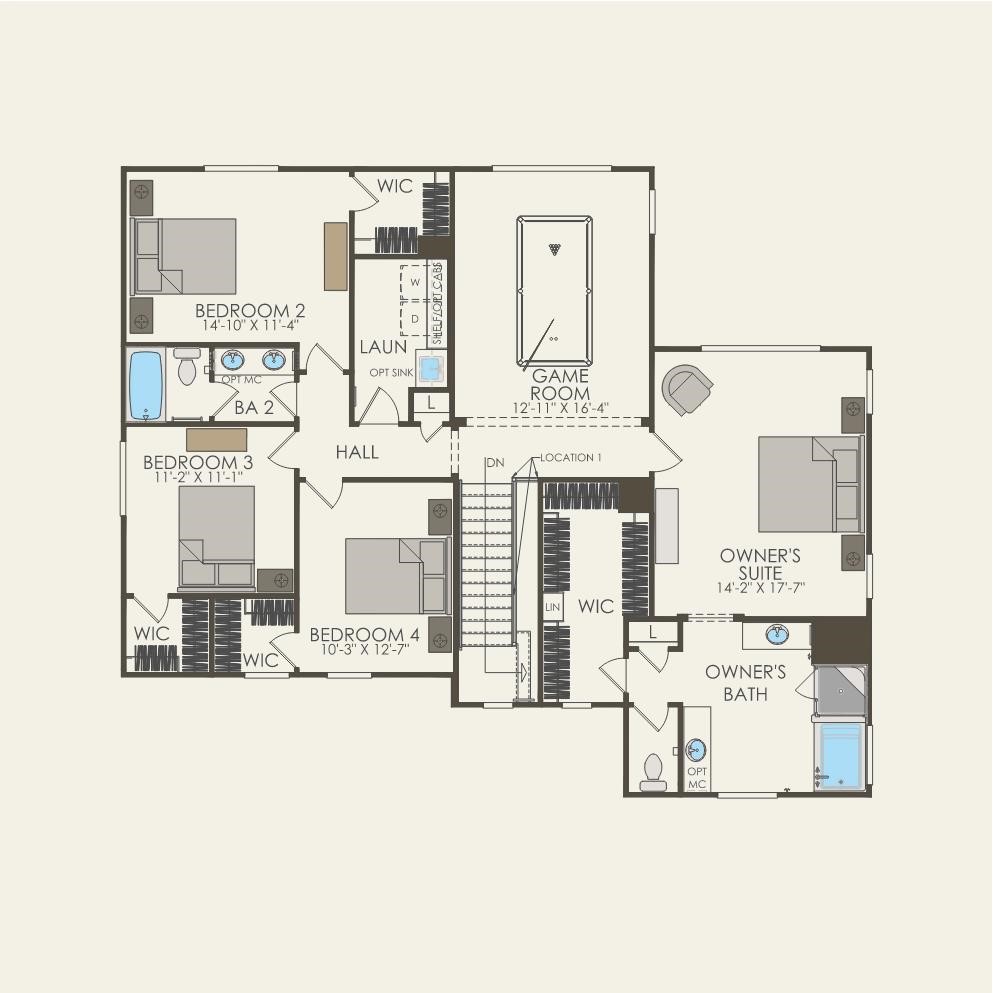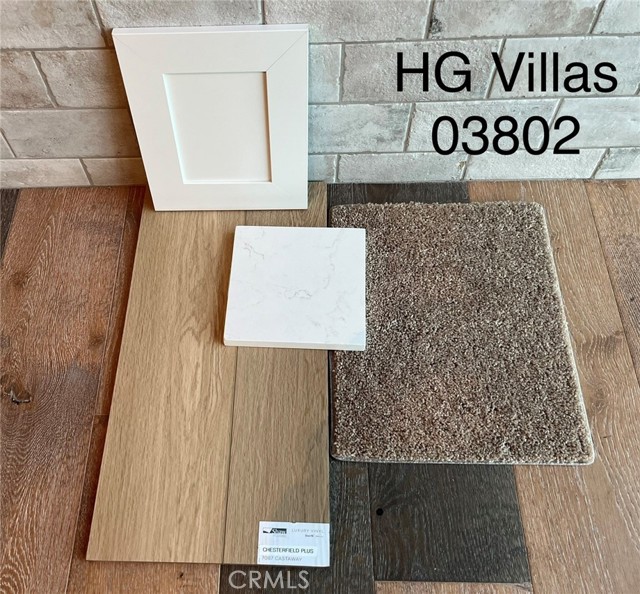Try Advanced Home Search
Hometuity Connects Directly To The MLS and Updates Every 5 Minutes
The Stanwood plan offers unmatched elegance and is located in the new home community of Highland Grove Villas. This two-story gem has 4 bedrooms plus a game room, flex room and multi-purpose 3 car tandem garage. Features include the following:rn-Large and spacious back yardrn-Upgraded white cabinets and countertopsrn-Drop-in sink and faucet in laundry roomrn-Natural wood color laminate floorsrn-Private gated community rnThis home’s neighborhood has HOA amenities including a children’s playground, pool and spa, outdoor cooking and BBQ area, picnic area, and automated security gate. Nearby are walking trails. rnPlease note, the photography uploaded is of a rendering showing our Stanwood plan, Elevation C. Furniture pictured is for demonstration only and not included with purchase.






