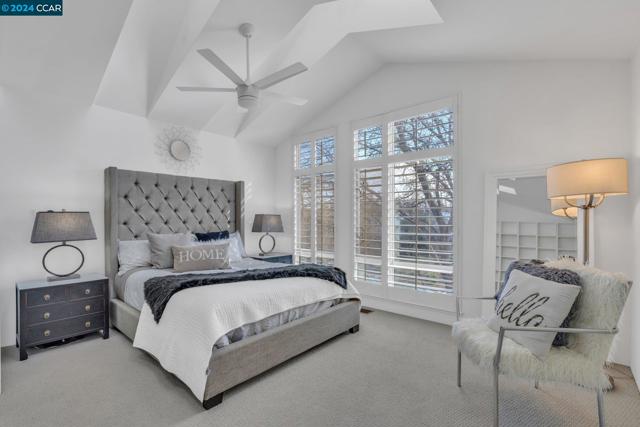Try Advanced Home Search
Hometuity Connects Directly To The MLS and Updates Every 5 Minutes
Must see this home in Person to appreciate! Coveted street front modern 3 story industrial-styled city townhome with entire massive 3rd floor vaulted ceiling Master Suite with skylights & custom remote controlled Hunter Douglas shades. Convenient street parking right at your front door. No neighbors above or below. Walnut Creek’s Modern Industrial Version of SF’s “Painted Ladies”. Light and airy open floor plan with super high ceilings. Spacious Living / Dining Area with large windows and plantation shutters lets in tons of natural light. Designer kitchen with gas stove. 3rd floor Master Suite also has Huge Walk-In Closet with pull-out drawers and custom closet organizers. Large en-suite bath with roomy shower stall and high ceilings. Washer / Dryer included in unit. The ground floor is a private 2 car tandem garage with a separate work / storage area. Gleaming community pool, steps to BART, shops, Top Rated Restaurants, Walnut Creek’s NEW Beer Garden coming soon. Popular Iron Horse Trail right across the street from your front door, parks, Downtown Walnut Creek, freeway access to HWY 680 and HWY 24. Come and snatch this one up. Bring us your offer!
































