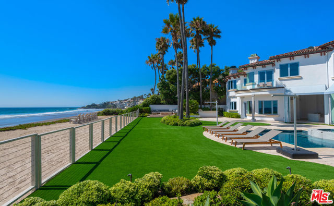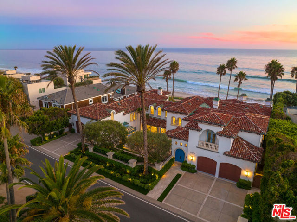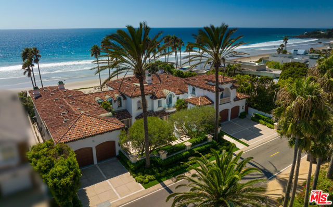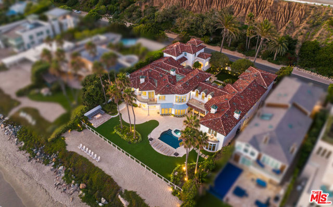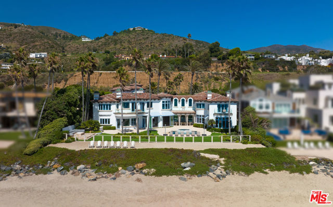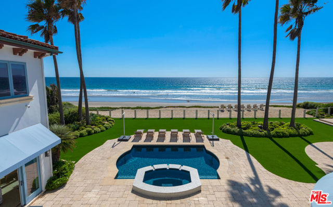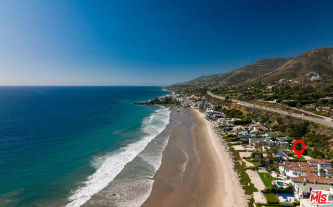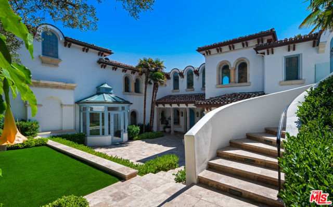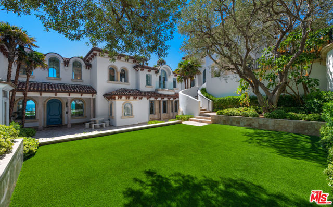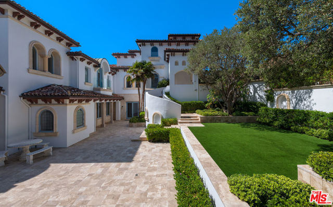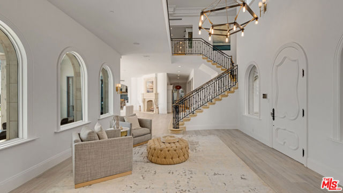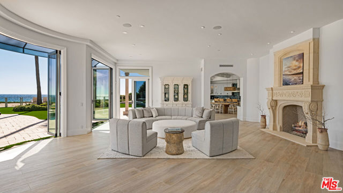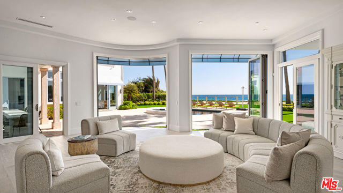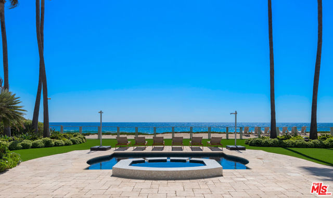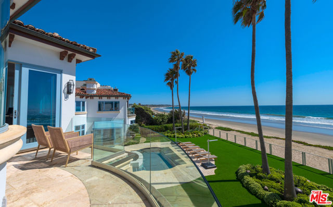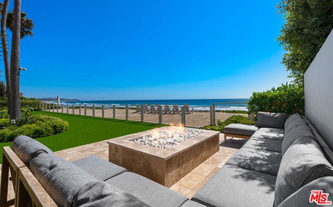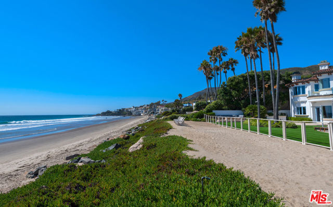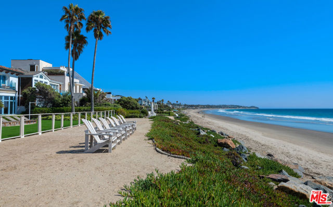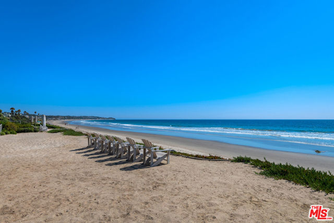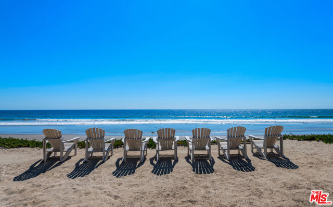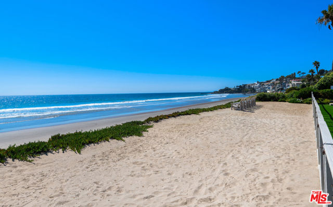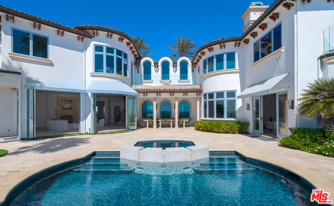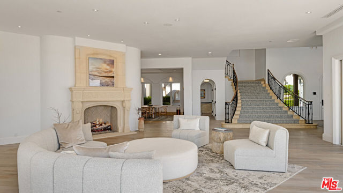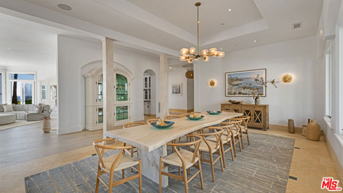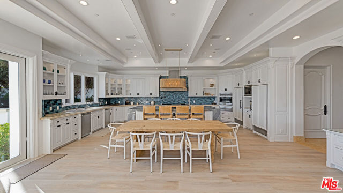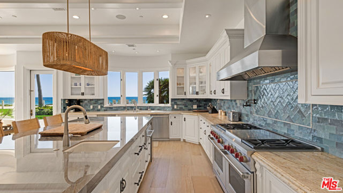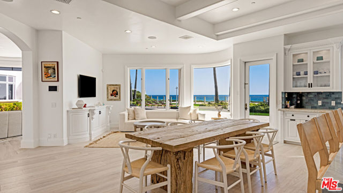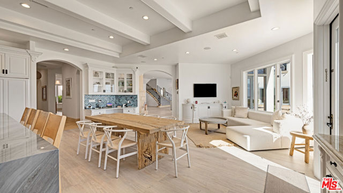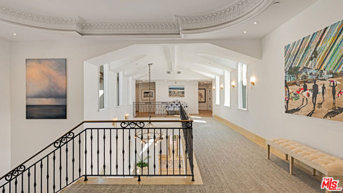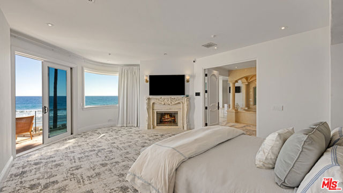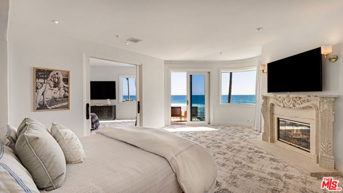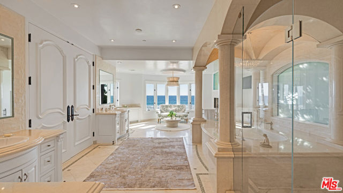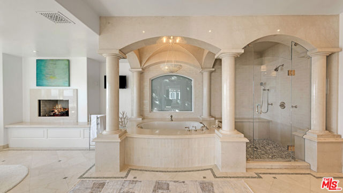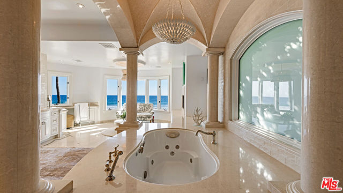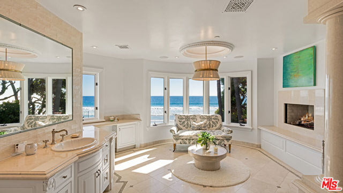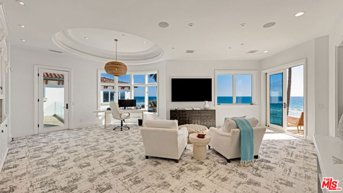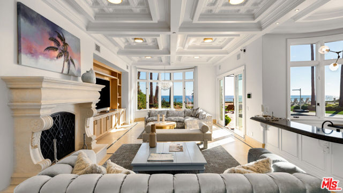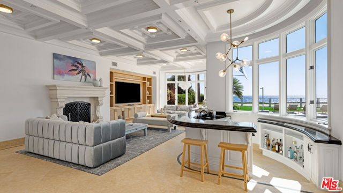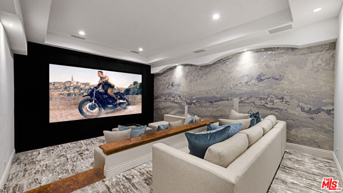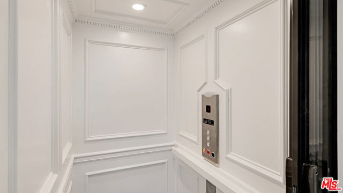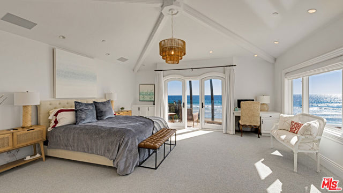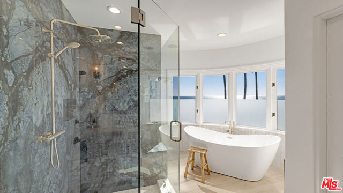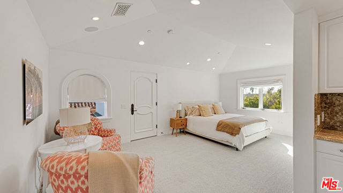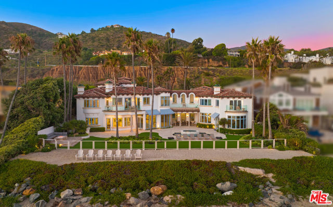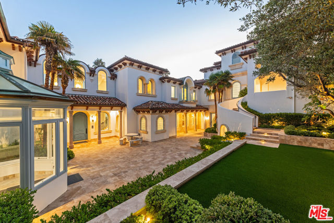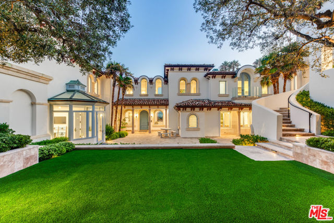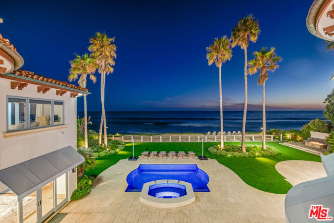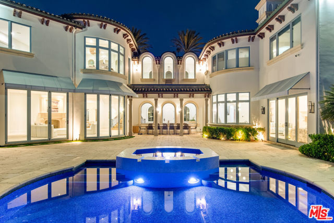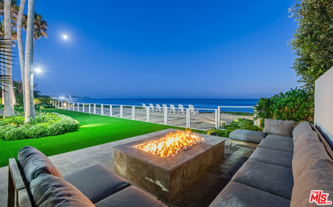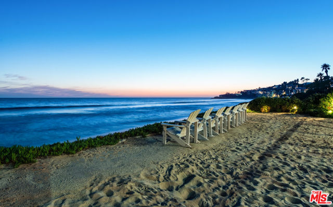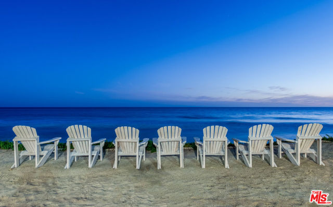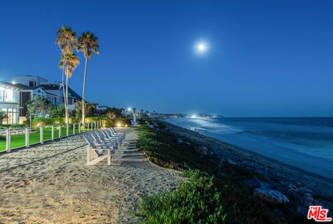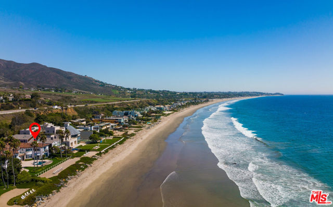Try Advanced Home Search
Hometuity Connects Directly To The MLS and Updates Every 5 Minutes
Luxury Estate with Ocean Views and Resort-Style Amenities. Nestled along the pristine shores of the Pacific Ocean, this magnificent luxury estate combines modern elegance with Spanish architecture. From its clay tile roof to the breathtaking resort-style courtyard and beyond, this property exemplifies the epitome of coastal living. As you step through the grand foyer’s double doors, you’re immediately greeted by sweeping ocean views. Tile floors and two-story ceilings adorned with a magnificent chandelier set the stage for the opulence that awaits. To the right of the foyer, there is a grand staircase and a spacious formal living room. High ceilings, built-in speakers, sliding glass doors to the beachside, and a large wood-burning fireplace create a welcoming atmosphere with panoramic ocean vistas. The dining room boasts stone tile floors, coffered ceilings, and French windows that fill the space with natural light. A butler’s pantry with stone counters and a Sub-Zero wine fridge connects to the dining area. The kitchen, accessible from the dining room, features tile floors, a dining area with a TV, a built-in desk with a blue backsplash, and a large island with waterfall stone counters. High-end appliances, ocean views, and a hidden Sub-Zero fridge and freezer complete this culinary paradise. A carpeted hallway leads to an elegant office with coffered ceilings, stone tile floors, and a serene courtyard view. Next door, you’ll find a full bathroom with stone tile floors, stone counters, a vanity, and a shower stall. A hallway elevator enhances accessibility. The entertainment wing features a large family room with stone tile floors, coffered ceilings, a fireplace, a wet bar, and sliding glass doors leading to the backyard. A movie theater awaits just two steps up from the hallway, equipped with carpet floors, blue abstract walls, sectional seating, and built-ins for concessions. The gym, with stone tile floors, skylights, and a sunroom ambiance, includes a TV, stone counters with built-ins, and a closet with water toy storage. Upstairs, the master suite boasts panoramic ocean views, a massive sitting area, a fireplace, and access to a balcony. The master bath features stone tile floors, double sinks, a jetted tub, a spacious shower, and two water closets. Two generous closets with built-ins provide ample storage. Additional bedrooms include ensuites, including a second master Oceanside, closets, and balconies with courtyard or ocean views. The backyard is an entertainer’s dream, with a pool, spa, covered dining area, outdoor kitchen, fire pit, and direct access to “your” low bluff just steps above the sand and sea. Lush landscaping, large palm trees, and outdoor cameras complete this coastal paradise. Experience luxury coastal living at its finest in this exquisite estate with captivating ocean views, lavish amenities, and unparalleled elegance. Don’t miss this opportunity to own a slice of paradise on the California coast.

