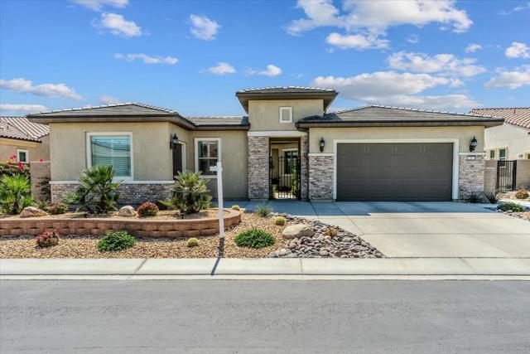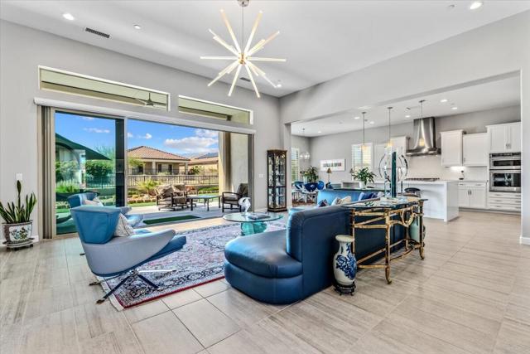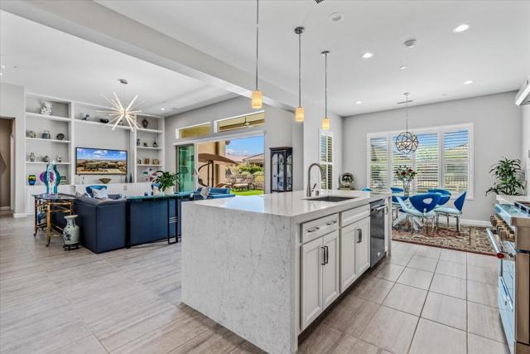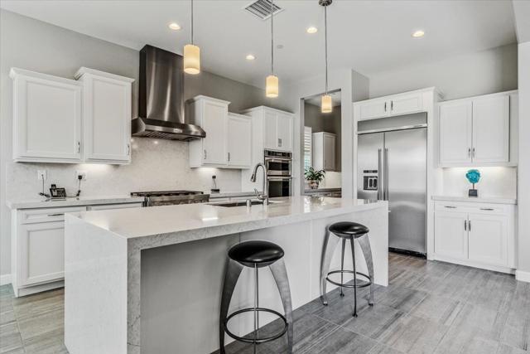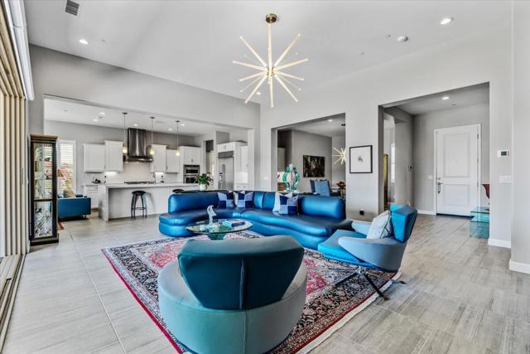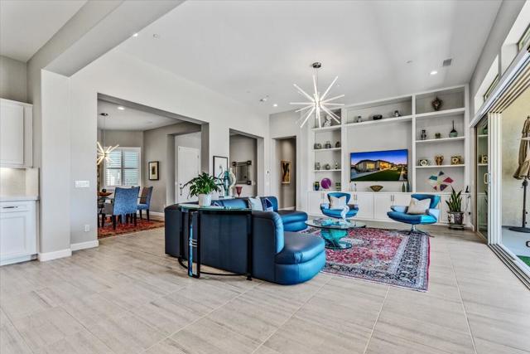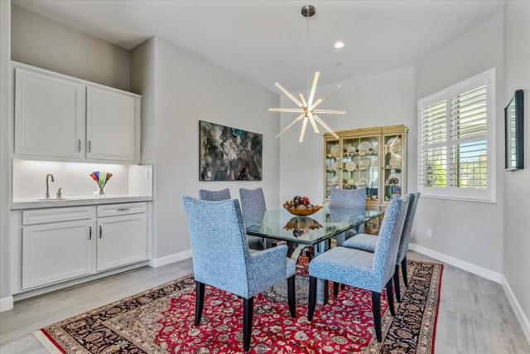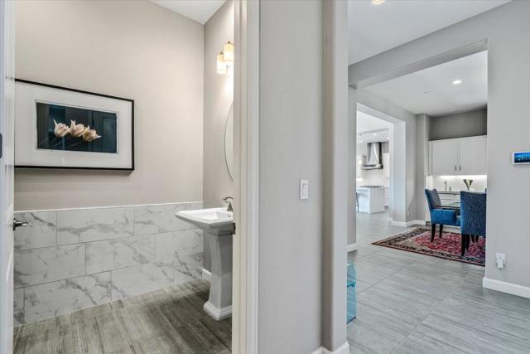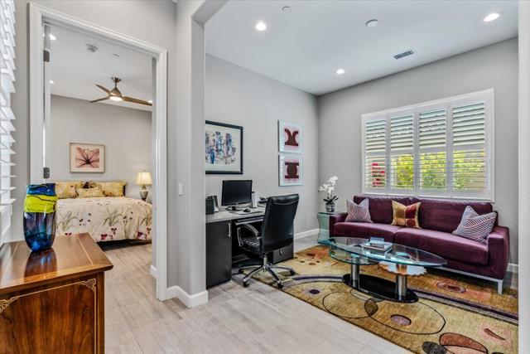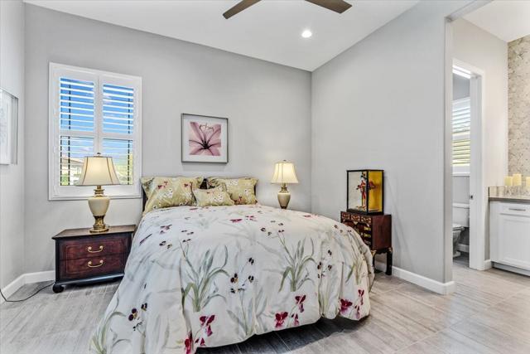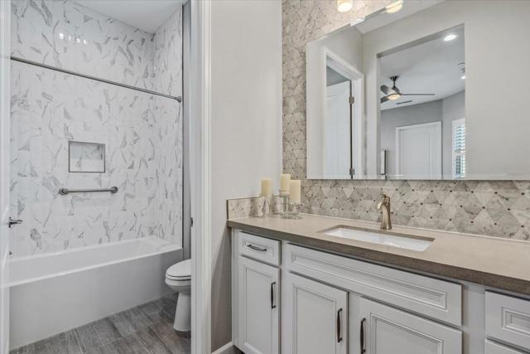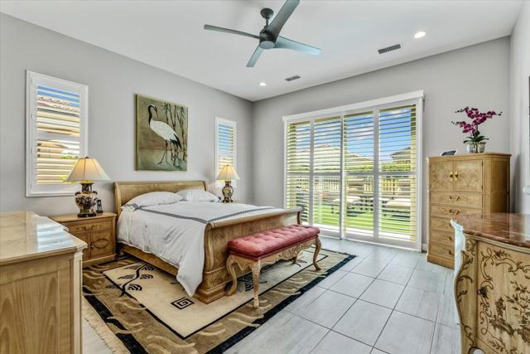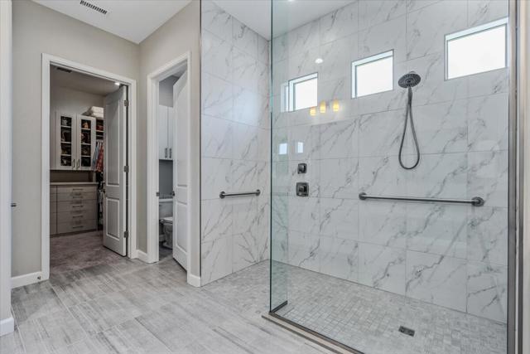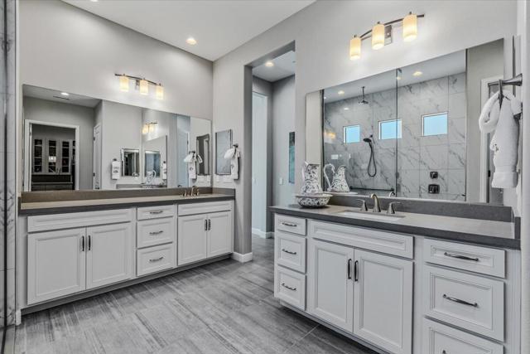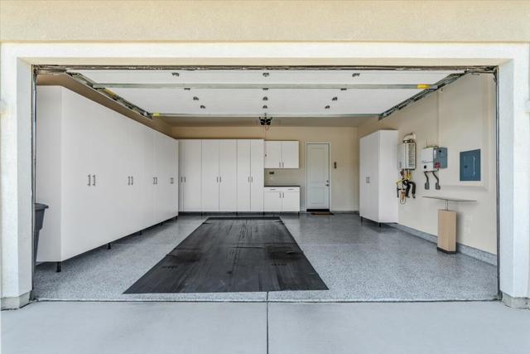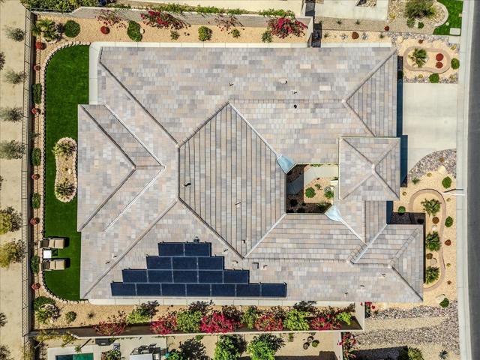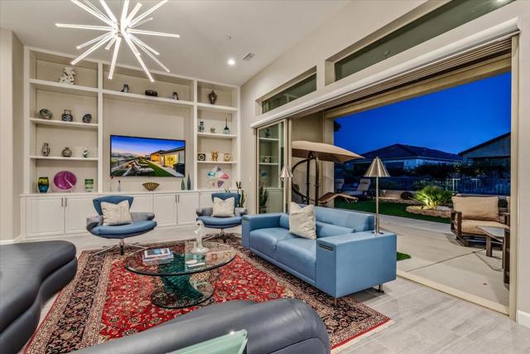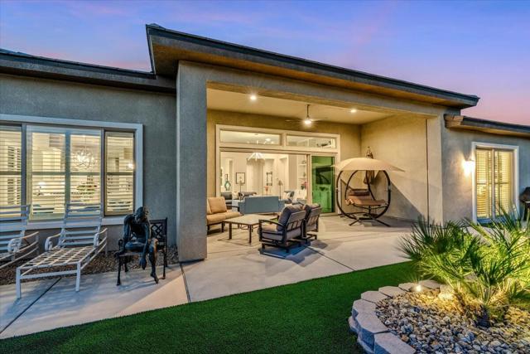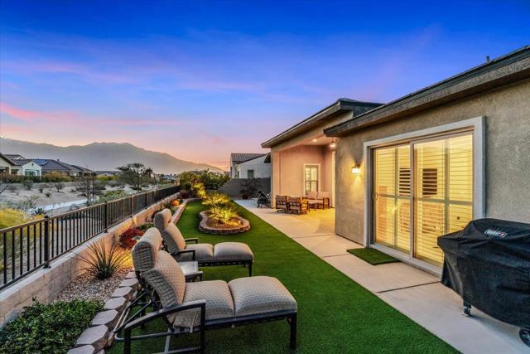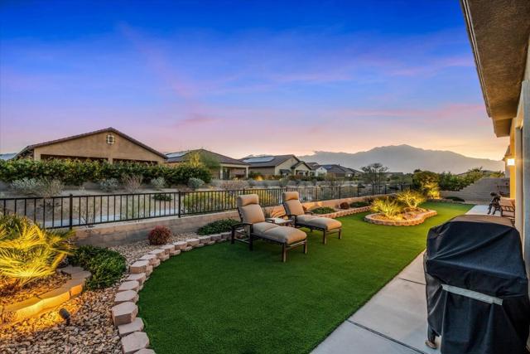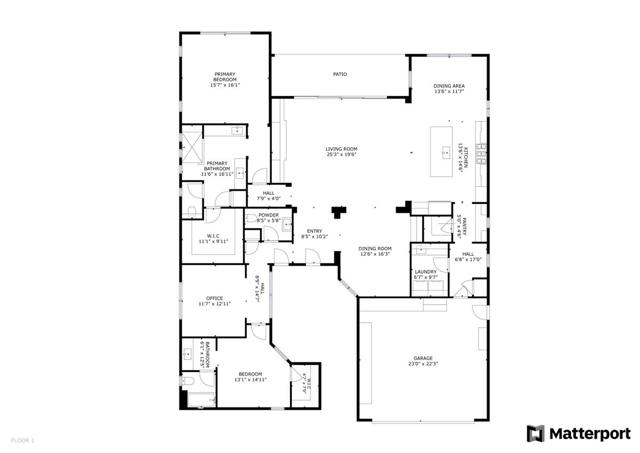Try Advanced Home Search
Hometuity Connects Directly To The MLS and Updates Every 5 Minutes
This stunning Phase 4, Plan 9 Encore Series Prairie Journey 2 Bed/2.5 Bath home, teeming w/upgrades, is a perfect blend of style and comfort w/OWNED SOLAR. Step inside through a gated front courtyard leading into a formal dining room and wet bar. The 12′ living room ceilings elevate the entire space. The kitchen gleams w/Pro-Series KitchenAid stainless-steel appliances, 6 burner slide-in range, and waterfall island. The counters shine w/superior ‘Bianco Carrara’ quartz, paired w/a full backsplash. All of these are accented by a convection oven, micro/convection, 42” built-in refrigeration, and well-appointed butler’s pantry. The living room boasts custom built-ins and a full-width multi-panel slider package, providing breathtaking views of the tranquil backyard and power zipper-shaded patio. The ample space allows you to easily entertain guests, and a separate office area serves your work from home needs. Each bathroom comes upgraded w/custom tile work, the primary featuring a luxurious roll-in shower w/glass wall and rain shower head. The double garage and golf cart garage are customized w/cabinets and sealed epoxy floors for added convenience. Tailored landscaping, complete w/full gutter system, enhances the home’s curb appeal and provides practical functionality.

