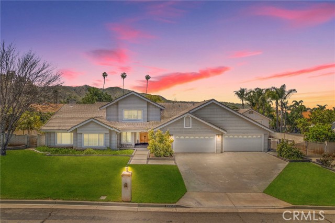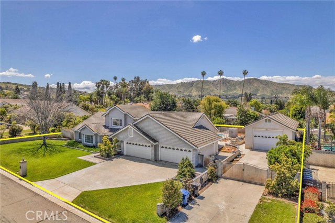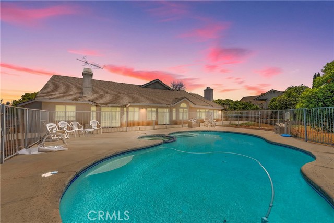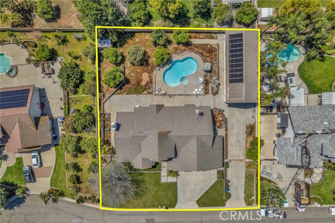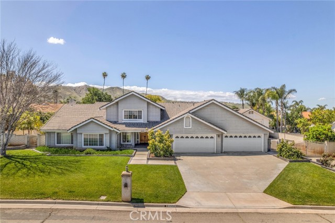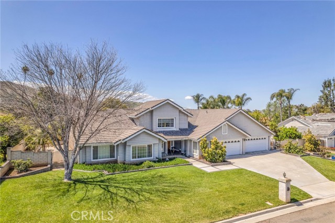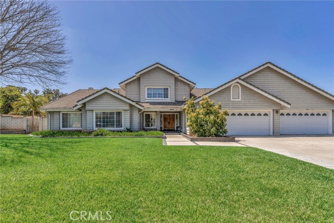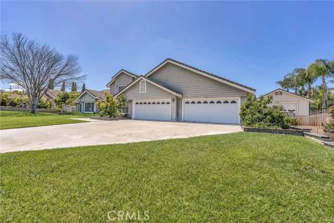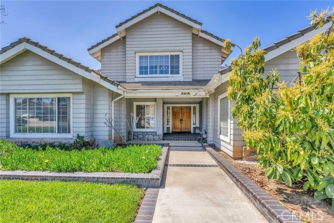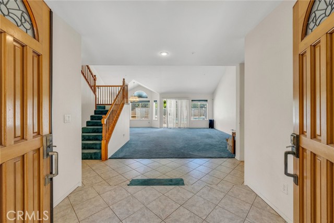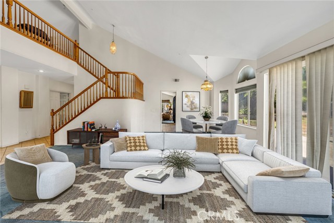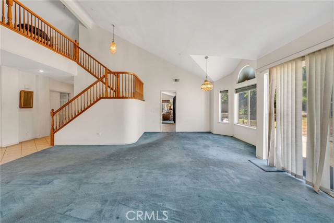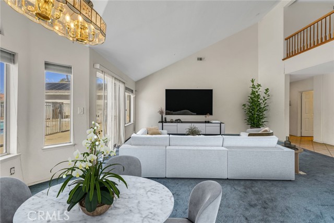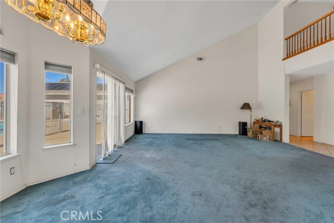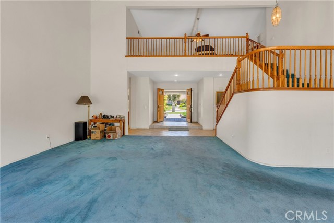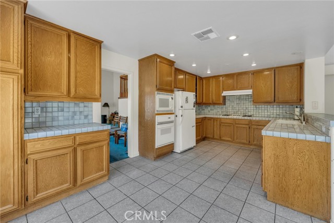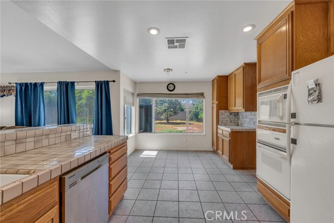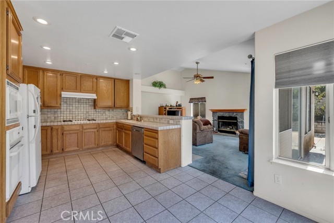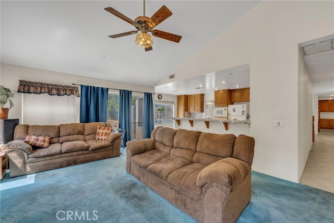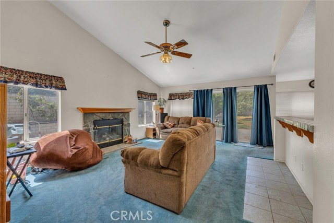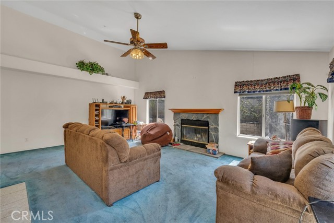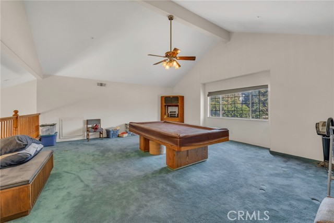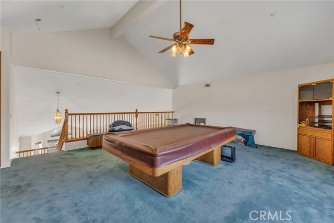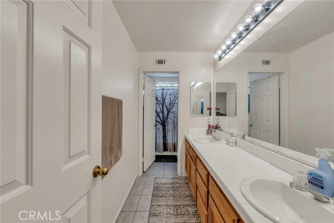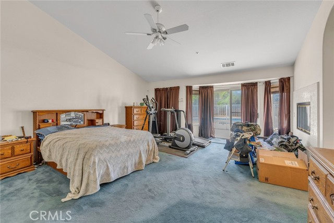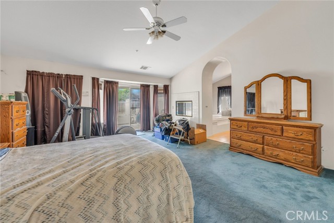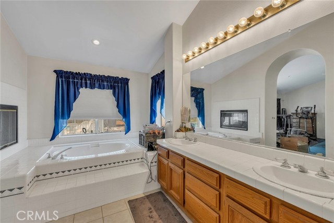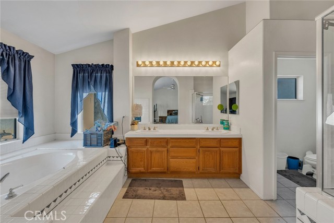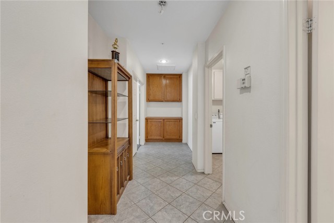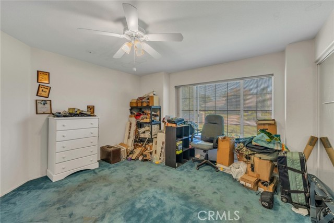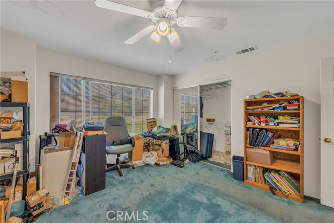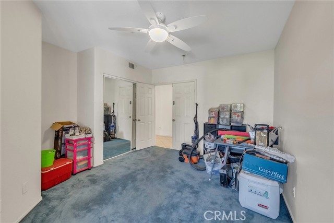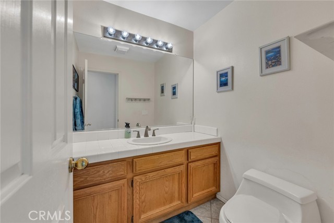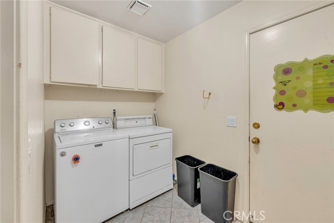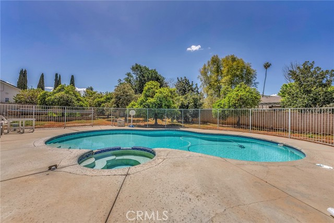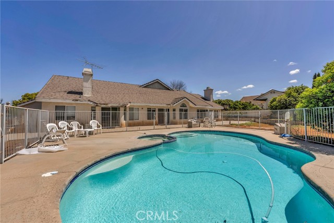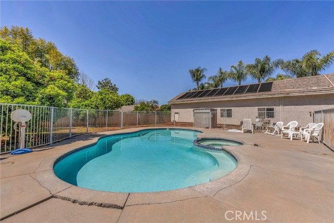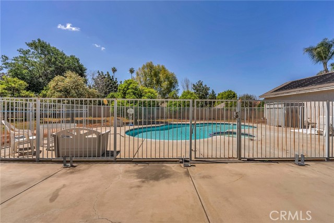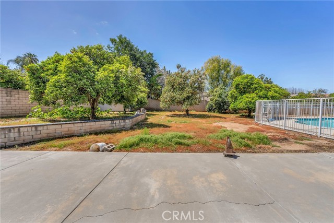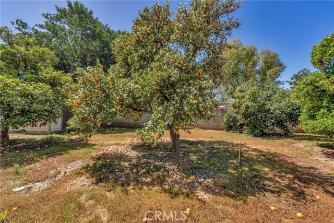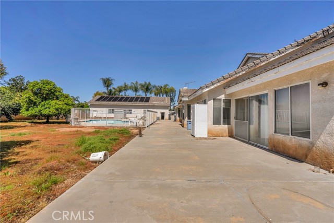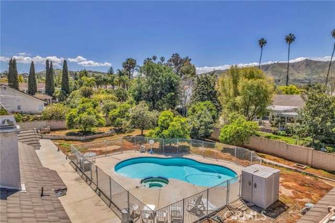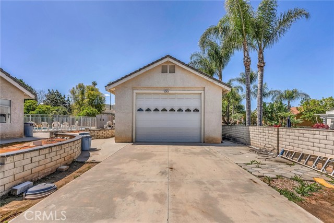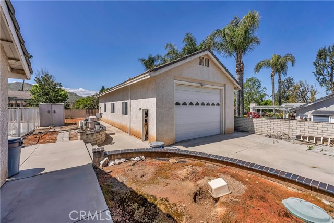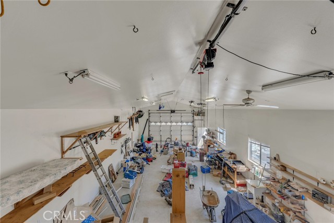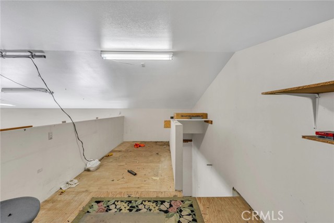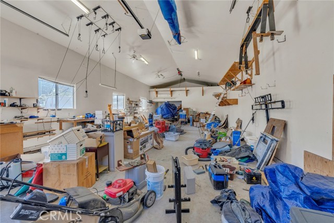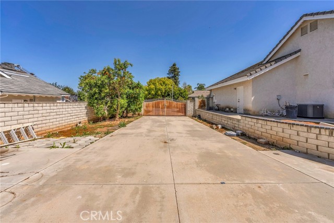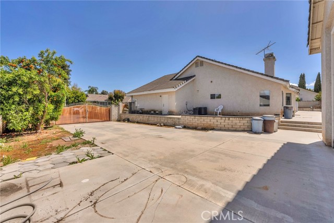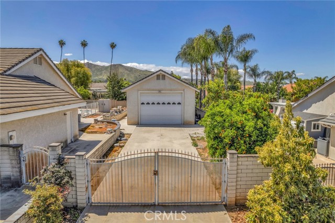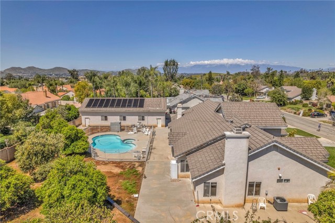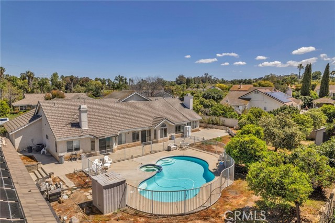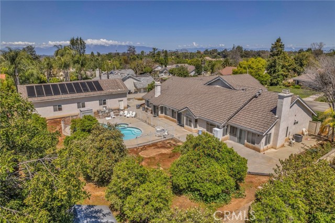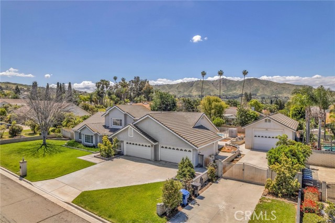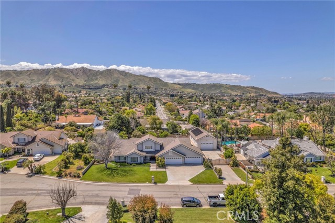Try Advanced Home Search
Hometuity Connects Directly To The MLS and Updates Every 5 Minutes
Welcome Home to this Incredible Opportunity to live and thrive in one of Riverside’s most sought-after communities proximate to Arlington Heights! As you turn from the Historic Victoria Ave & enter into this Beautiful Neighborhood, your Home is located on a quiet street with a DOUBLE ENDED CUL-DE-SAC, and greets you with grand curb appeal, on OVER HALF ACRE of property! Upon entry, you are welcomed with a bright & charmingly spacious family room with Vaulted Ceilings, that leads into the kitchen, breakfast bar, and living room with Fireplace. All bedrooms are downstairs which makes for very comfortable and convenient living style as it flows like a single story home, but also comes with an upstairs BONUS ROOM with a full bathroom, and is large enough to add up to 2 bedrooms, or keep as your very own GAME ROOM / HOME THEATRE. The Primary bedroom is incredibly spacious and inviting, and features it’s own fireplace and MASSIVE WALK-IN CLOSET. You also have sliding door access to the delightful backyard that offers child-safety POOL AND SPA, as well as many lush fruit trees and plenty of space for EVENTS AND ENTERTAINING. The mature fruit trees included are Oranges, Avocados, Tangerines, Apple, Valencia, & Blackberries. With a little TLC, you can CUSTOMIZE YOUR DREAM HOME to force appreciation and add instant equity with your preferred style and finishing touches! You will notice this Home comes with a **SUPREMELY RARE 1,500 SF RV GARAGE** with its own private gate and driveway. This RV Garage is 60 ft in length, comes with mezzanine Home Office area, and can easily be used to store multiple cars, toys, boats, trailers, or serve as a Workshop/Warehouse for Home Businesses. You can also convert into an ADU/guest house (and potentially a JrADU) via California’s new SB9 laws, or make the entire structure into another full SFR for your Family Compound! The options are Limitless! If the RV Garage isn’t enough storage, you also have a 4 car garage attached to the main house. This is the first time this Home has ever been offered to the market, with its original owners since the community was developed approximately 30 years ago. This is truly a one of a kind opportunity with a LOCATION that’s very close to Shopping, Entertainment, and the 91 freeway, yet tucked away nearby Riverside’s Greenbelt with NO HOA & NO MELLO ROOSE, as builders are no longer building homes on large lots like this anymore. Submit your offer today and make your dream a reality.

