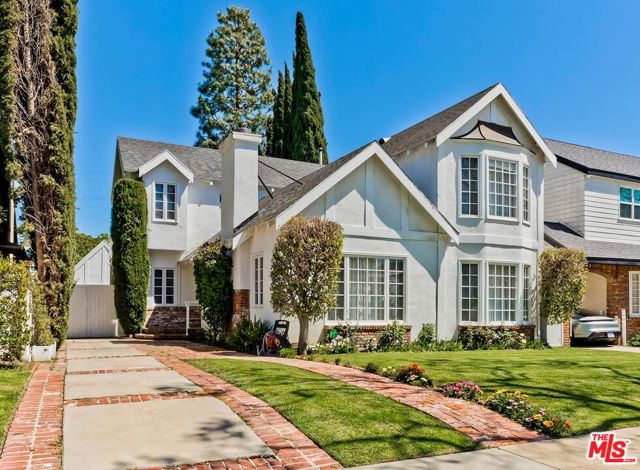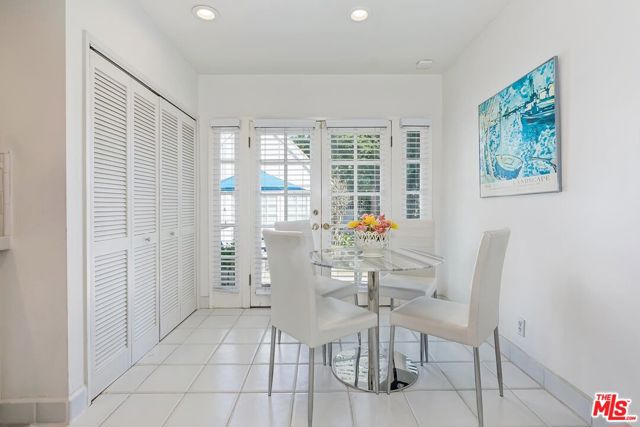Try Advanced Home Search
Hometuity Connects Directly To The MLS and Updates Every 5 Minutes
Nestled in the heart of Beverly Hills, this charming two-story family home boasts a traditional style, offering a tranquil retreat on a picturesque tree-lined street. As you step into the formal entryway, you’re greeted by a spacious, sunlit living room featuring high ceilings, a stone fireplace, and an aura of timeless sophistication. The residence includes a formal dining room and a generously sized kitchen with a breakfast area, as well as a cozy family room. With two large en-suite bedrooms upstairs and two additional bedrooms downstairs sharing a full bath, this home provides ample space for comfortable living. The detached garage has been thoughtfully converted into a gym, while key amenities such as central air, French doors, and abundant closet space add to the convenience. Outside, the lush grassy yard surrounded by tall trees offers an ideal setting for both relaxation and entertaining in a private setting, embodying the quintessential Californian lifestyle. Plus, its convenient location allows for easy access to schools and all the amenities Beverly Hills has to offer.




























