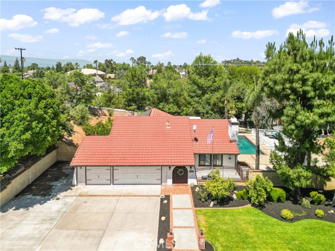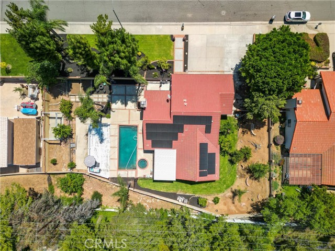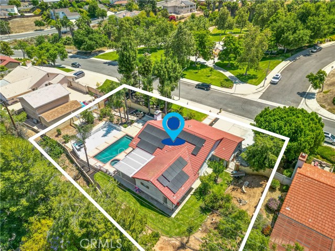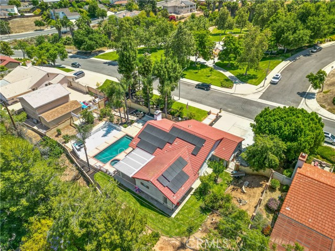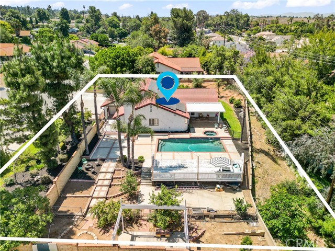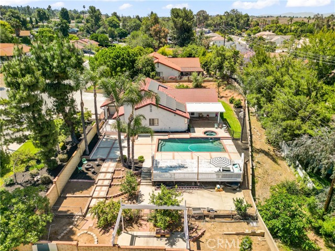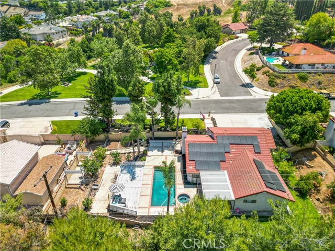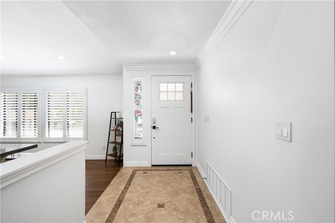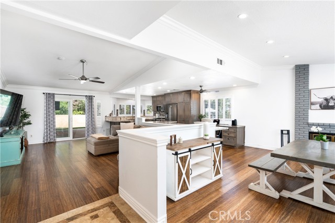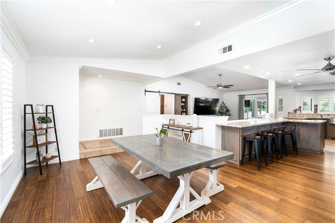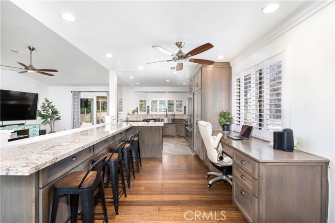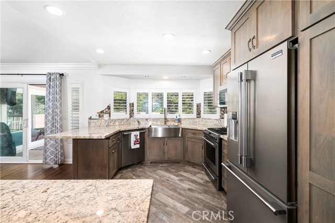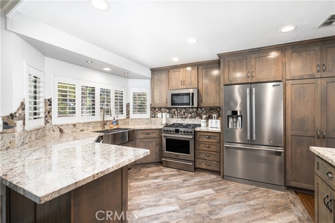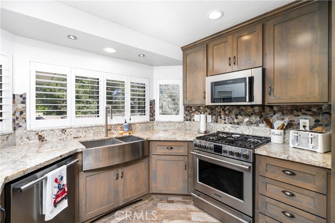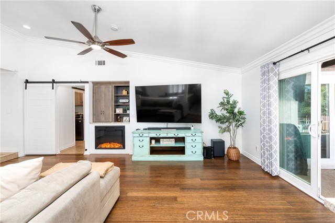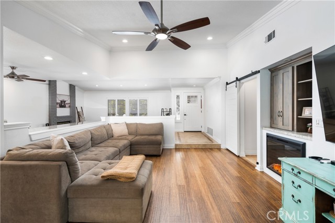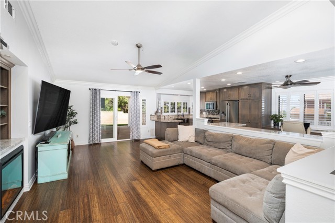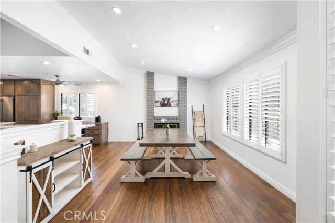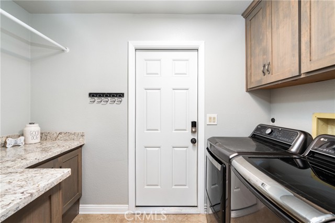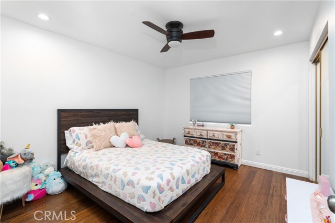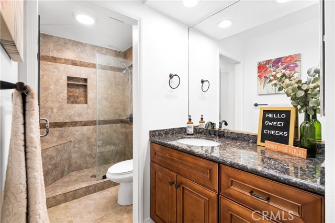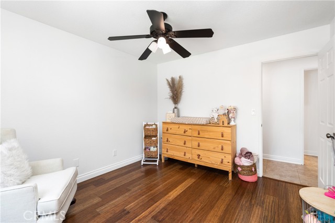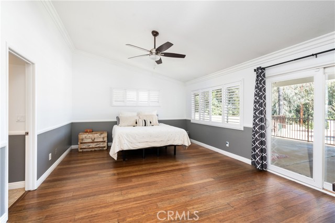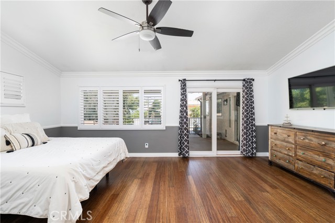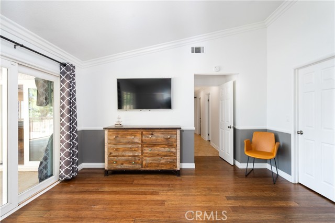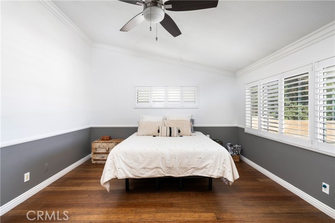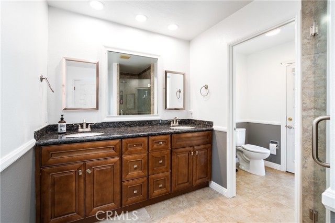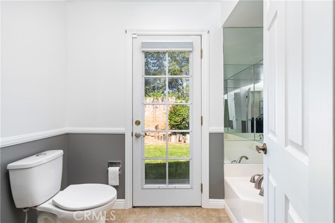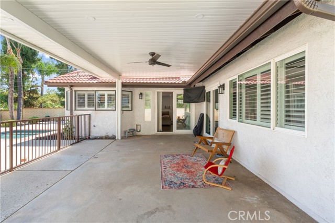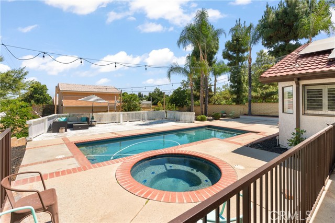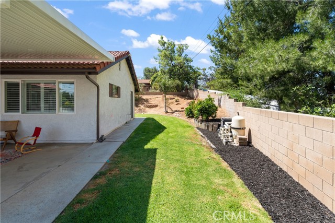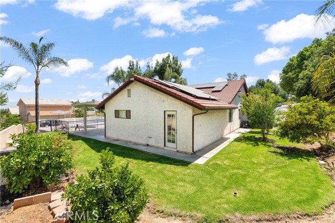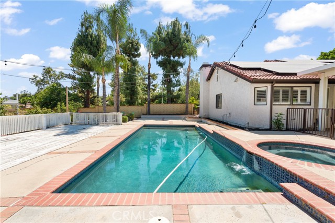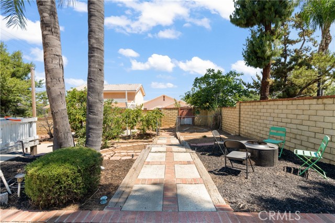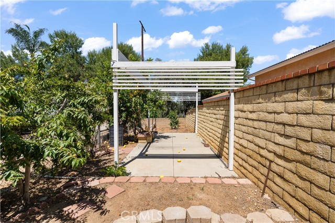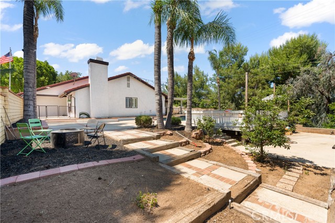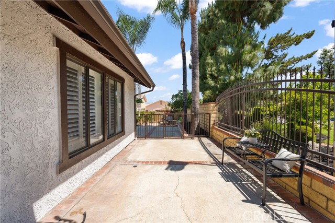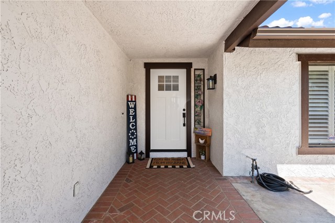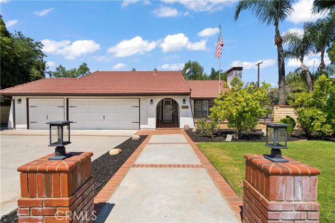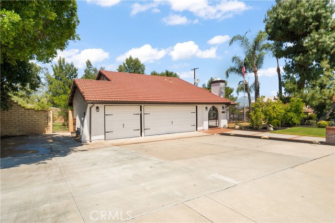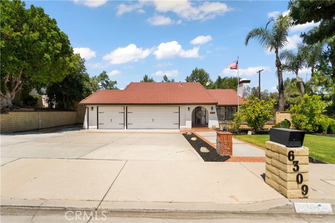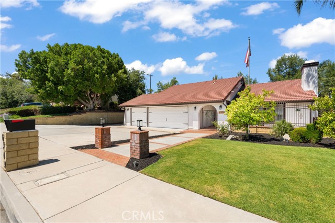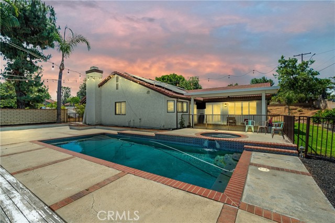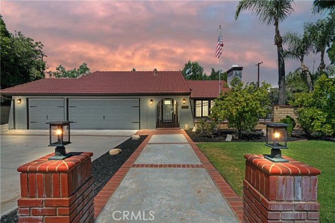Try Advanced Home Search
Hometuity Connects Directly To The MLS and Updates Every 5 Minutes
Welcome to your dream home in the highly sought-after Canyon Crest neighborhood. This stunning single-level gem boasts an open floor plan with vaulted ceilings, Strand bamboo flooring, crown molding,custom shutters throughout and a gated front porch for added privacy. Inside, you’ll find three spacious bedrooms, including a master suite with an en-suite bathroom, walk-in closet, and direct access to the back patio and pool. The living area features a cozy fireplace and connects to a dining room with its own fireplace. The gourmet kitchen is equipped with coordinating Frigidaire appliances, granite countertops, custom cabinetry, and a built-in desk/office area. A separate laundry room with included washer and dryer, and a massive attic with ample storage space, add to the home’s convenience. The exterior is an entertainer’s paradise, featuring a large sparkling pool with a jacuzzi, an oversized commercial heater, a spacious deck, and a covered patio. The three-car garage with epoxy flooring, 220 electrical, and RV parking, along with large TVs in both the garage and patio, enhance the home’s functionality. Beautiful landscaping with many fruit trees and a location directly across from a park provide a serene setting. Recent upgrades include a 14kW solar system, new 225amp main service panel, 50amp RV plug, Alumiwood patio cover with lights and fan, QuietCool whole house fan, HVAC ducting, R-19 attic insulation, seamless rain gutters, new paint, hybrid pool pump, 400k BTU commercial pool heater, 50-gallon high-efficiency water heater, and a whole-home water filtration system with a water softener. This Canyon Crest gem offers luxurious and modern living with extensive upgrades in a beautiful setting.

