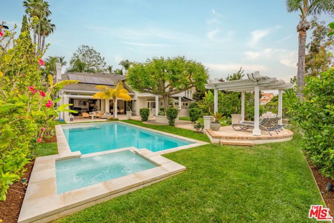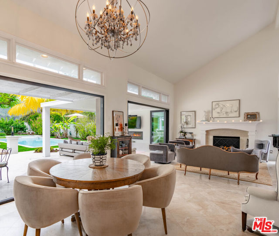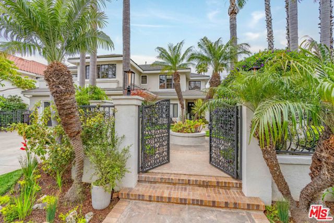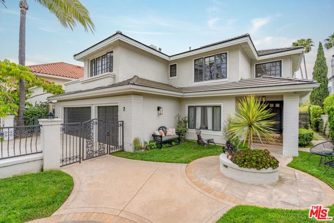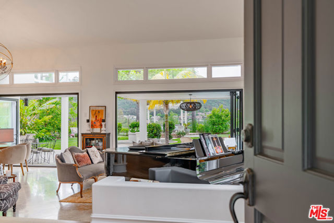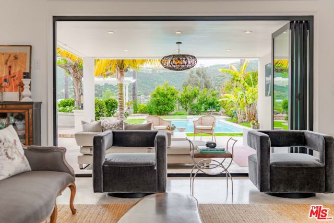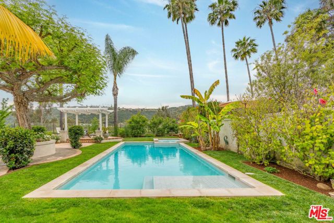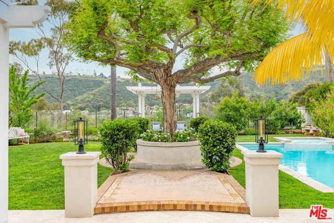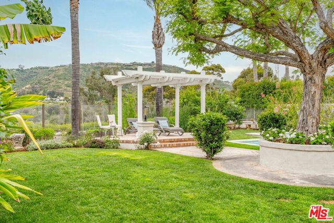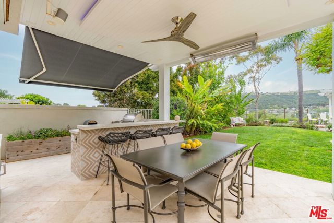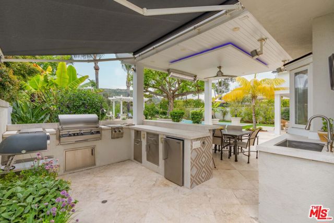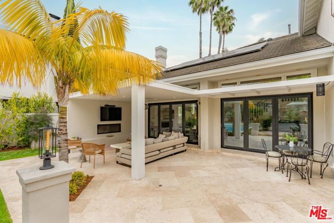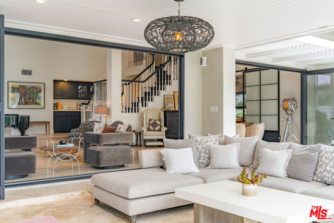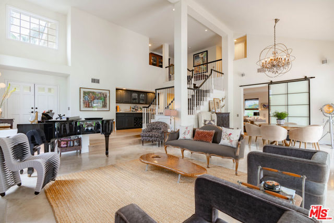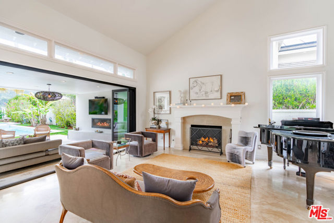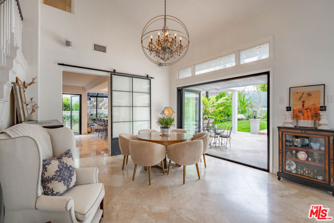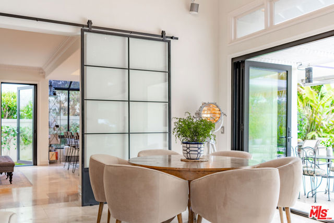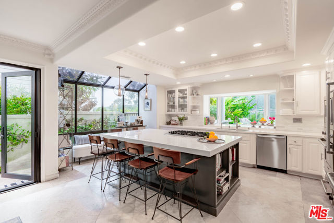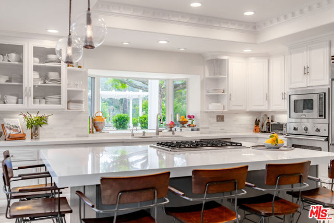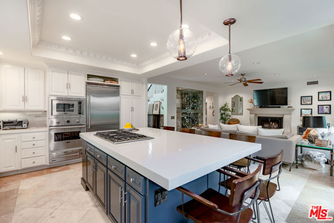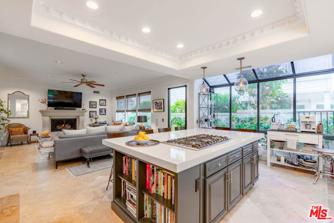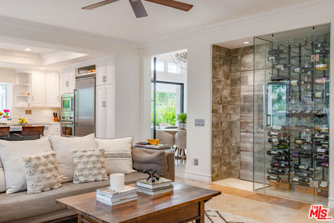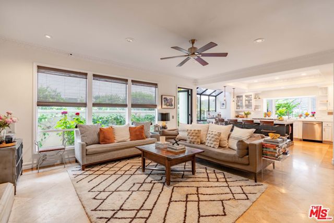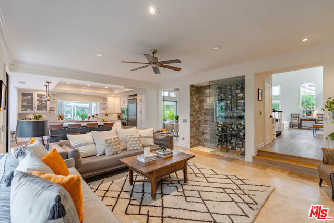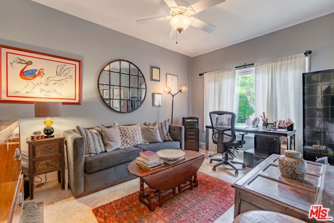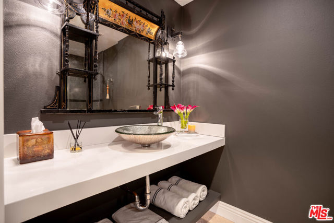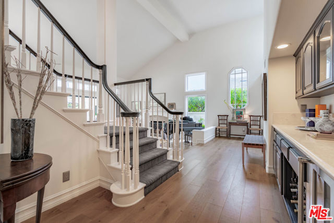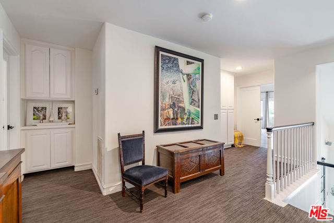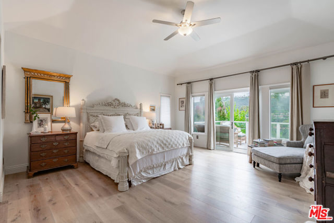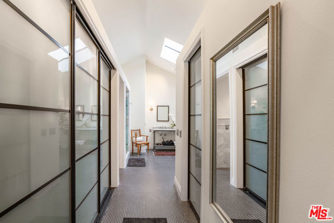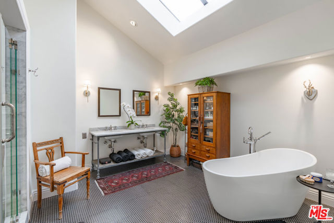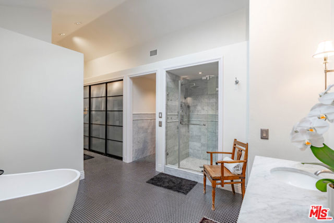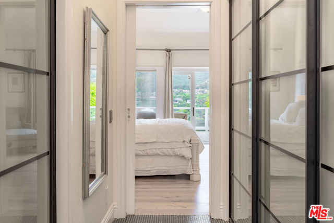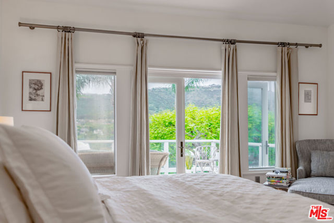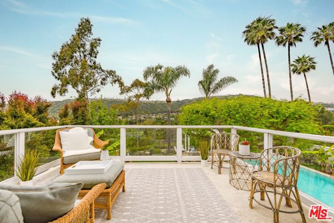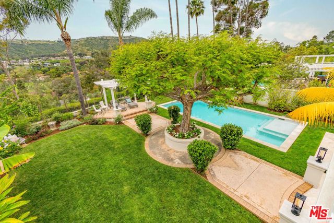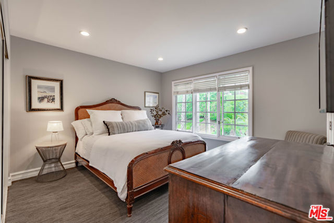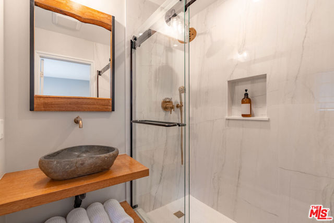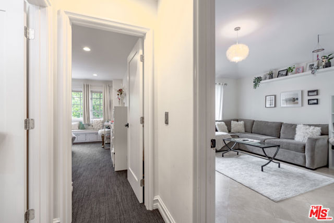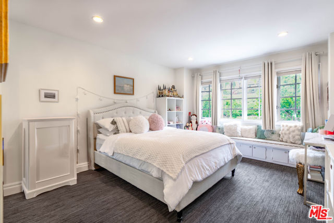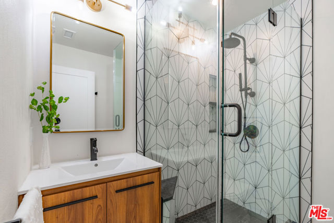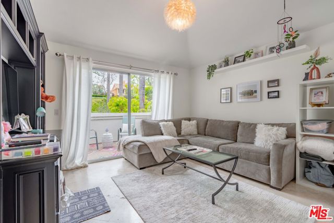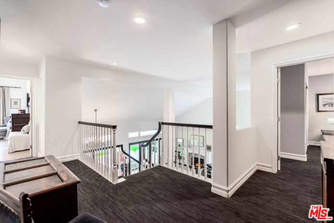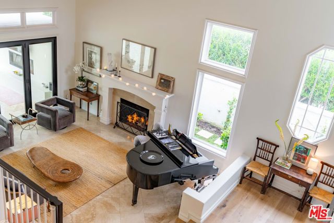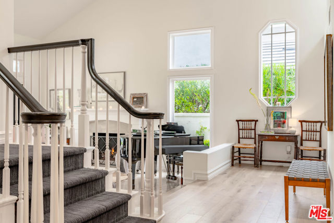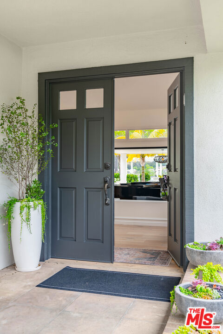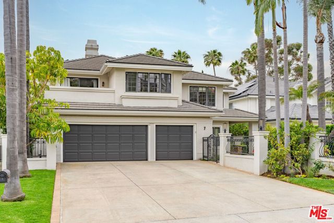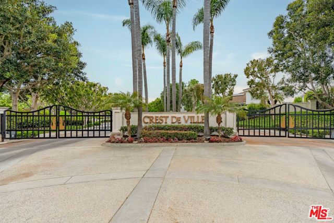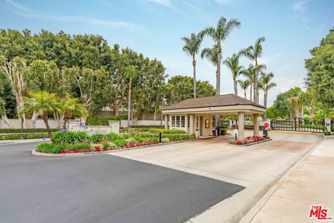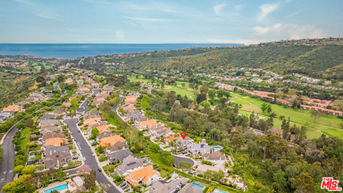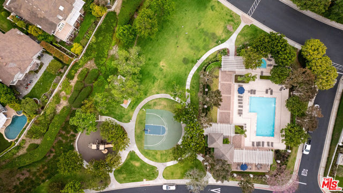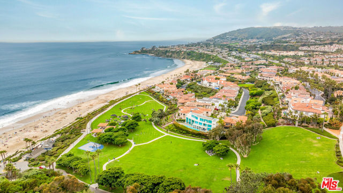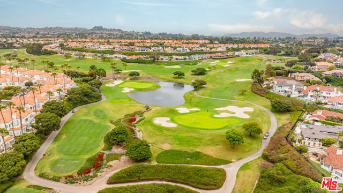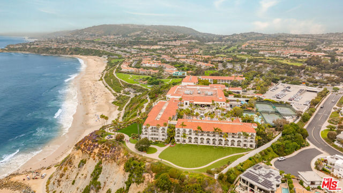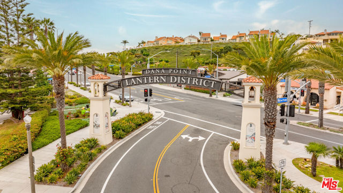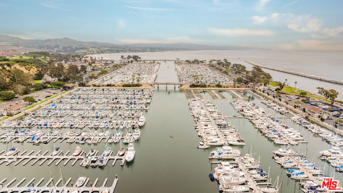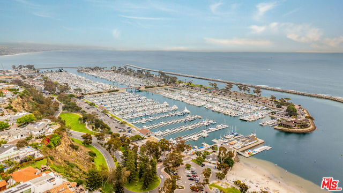Try Advanced Home Search
Hometuity Connects Directly To The MLS and Updates Every 5 Minutes
Breathtaking Two-Story Estate in Prestigious CREST DE VILLE. This luxurious turnkey 5-bedroom, 4-bathroom residence is situated on a prime single-loaded cul-de-sac featuring one of the largest lots in the exclusive 24-hour guard-gated Crest de Ville enclave. From the moment you step through the front door, you’ll be captivated by the stunning entertainer’s yard, just under 10,600 square feet with panoramic views. Enjoy the new custom pool and spa, large covered outdoor sitting room with cozy fireplace, chef’s custom outdoor kitchen with a covered bar and heated dining room for year-round al fresco entertaining. The gated grounds feature English roses and many mature trees, including fruit trees such as bananas, oranges, peaches, along with raised vegetable beds. The spectacular main living and dining area with cathedral ceilings and gas fireplace seamlessly flows outdoors through the 27-foot bi-fold doors onto the 1,200 sq ft custom built onto the travertine-tiled patio. The impeccably designed interior boasts an abundance of natural light. The newly renovated kitchen is a chef’s dream with a large island, premium Viking appliances and a spectacular metal-glass barn door separating it from the dining room. The family room showcases a bespoke fireplace, 180-bottle custom glass wine cellar and walk-in pantry. The first floor also offers a wet bar, laundry room, direct garage access and a bedroom/office with a beautifully remodeled bathroom. Upstairs, a large landing leads to the bedroom suites. The grand primary ensuite features newly remodeled bathroom with soaring ceiling and skylight, a bespoke walk-in closet and built-ins, a Carrera marble shower, with a separate tub and a marble Restoration Hardware double vanity. The bedroom boasts a large private terrace with panoramic views. The second and third ensuites have also been exquisitely remodeled. Amenities include a 3-car garage with space for up to 6 additional cars in the driveway, a 220-volt EV charger, automated sprinkler system throughout, numerous smart home features, and an eco-friendly 28-panel solar system fully owned. This contemporary California estate offers the ultimate in luxury coastal living with picturesque surroundings and a remarkable indoor-outdoor entertainment space. Enjoy Crest de Ville’s private amenities, take a stroll to renowned Salt Creek beach and go golfing. Ideally located close to Dana Point Harbor, Lantern District, and five-star hotels such as the Ritz-Carlton, Waldorf Astoria and Montage to name just a few.


