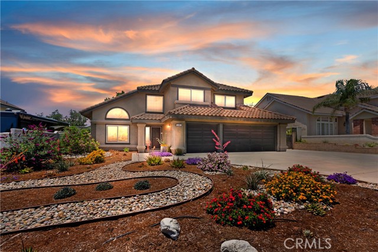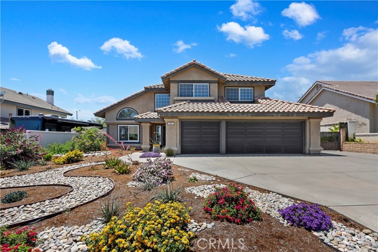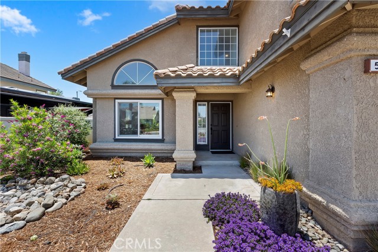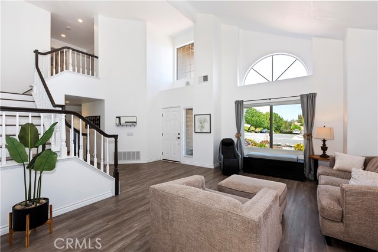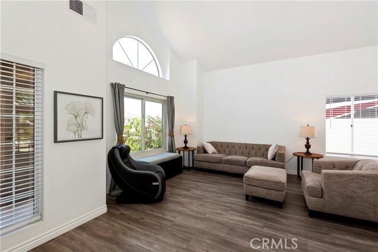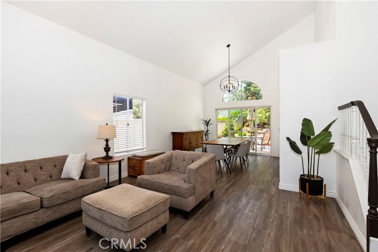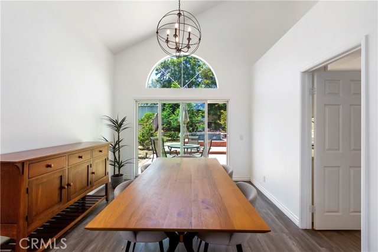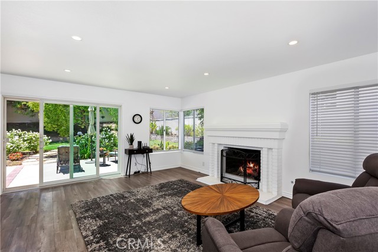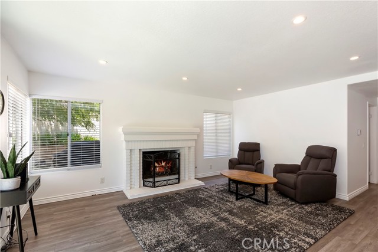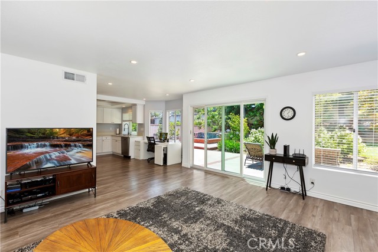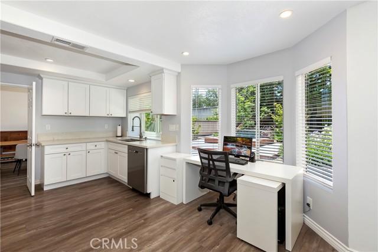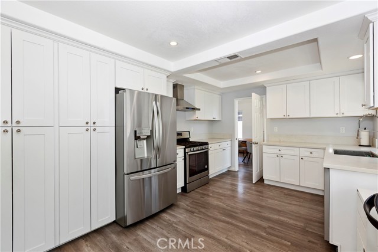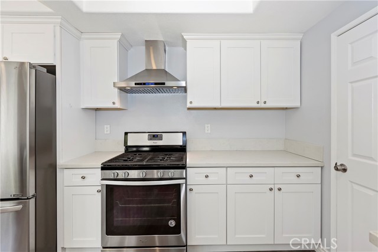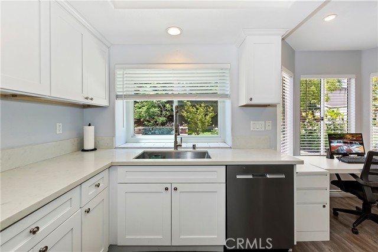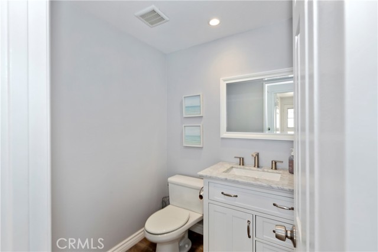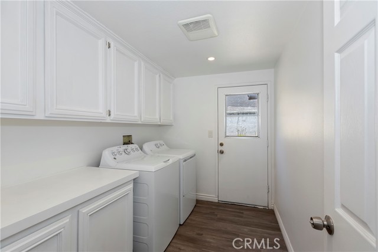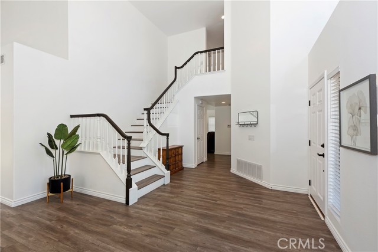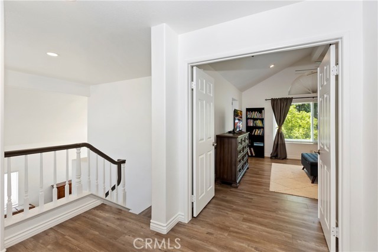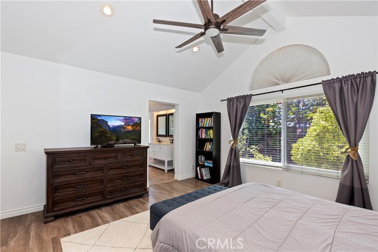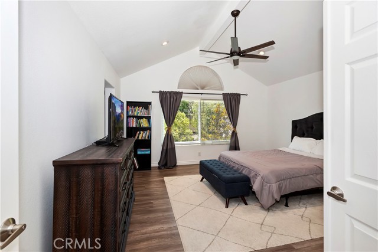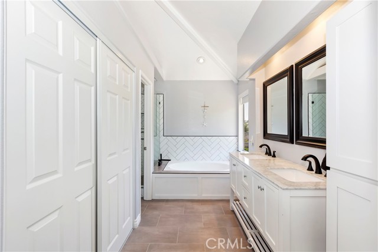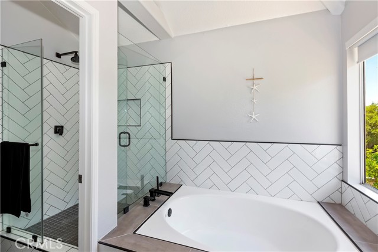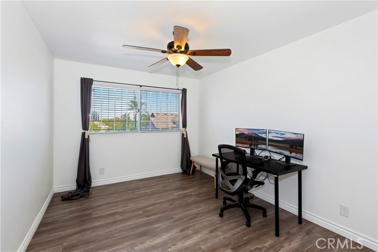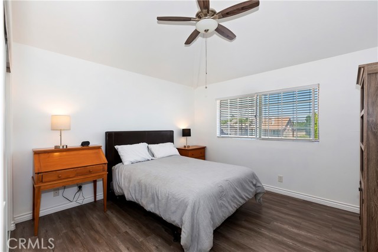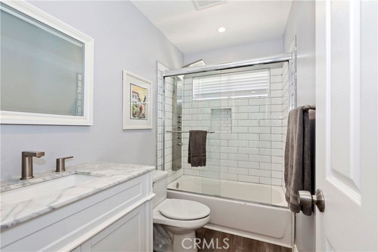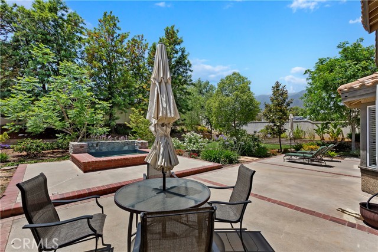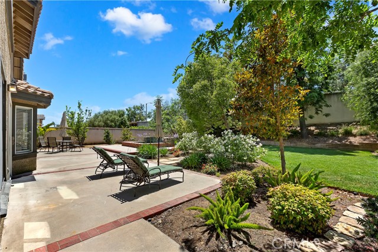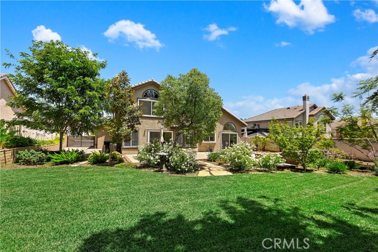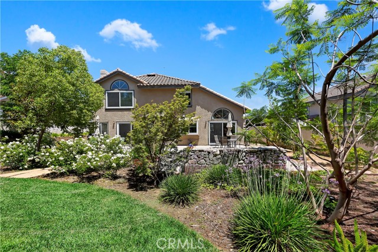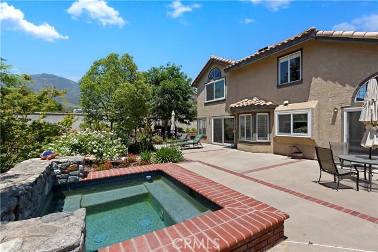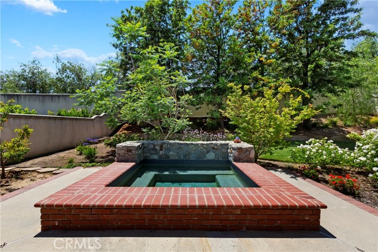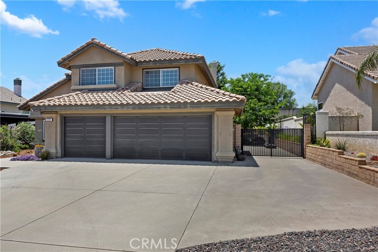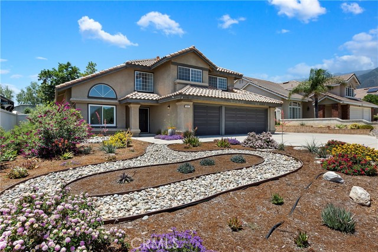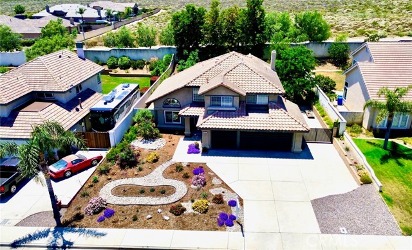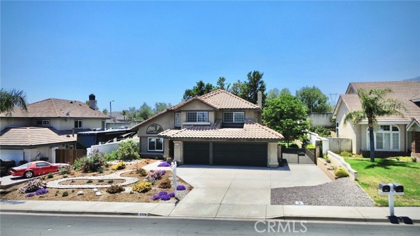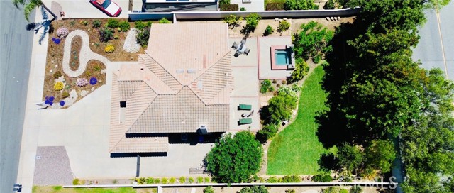Try Advanced Home Search
Hometuity Connects Directly To The MLS and Updates Every 5 Minutes
Beautifully upgraded home in Sheridan Estates of the Brentwood Community, North of the 210 fwy, West of the 15 fwy. sitting just below the foothills. This turnkey home features an open floor plan with lots of room for entertaining, vaulted ceilings, white cabinetry & stainless steel appliances in the kitchen, wood vinyl type laminate flooring, neutral paint & lots of natural light throughout the living room, dining room & family room, a beautiful gas fireplace for those chilly evenings in the spacious family room open to a dining area and the kitchen, half bath downstairs, inside laundry room with washer, dryer, storage cabinets & side yard access. All bedrooms upstairs, spacious primary bedroom with double door entry, vaulted beamed ceiling, ceiling fan, mirrored wardrobe doors, en-suite with dual sink vanity, separate soaking tub, walk-in shower, privacy toilet & additional panel door walk-in wardrobe. Wrought Iron gates & concrete pad on North side of property allow for additional parking for RV/Boat, work truck, the backyard consists of concrete patio that runs the length of the home, block wall fencing, planters, private in-ground spa with new heater & variable speed pump, plenty of room to build an in-ground pool, pool house/ADU or possibly both. Three car garage with direct access to the home, automatic opener on the double door, single door is wired for opener, plenty of room for work bench and storage. Easy access to 15 & 210 freeways, close to shopping centers, parks, walking trails & dog park. This home is a must see…

