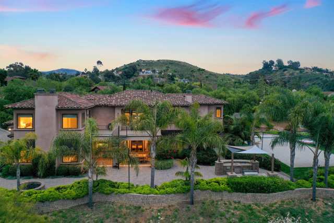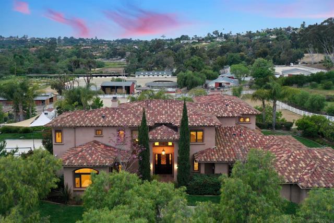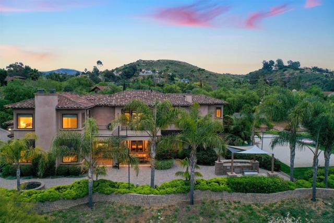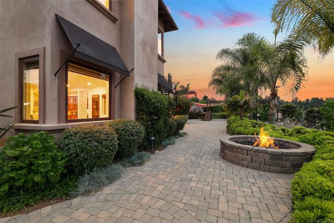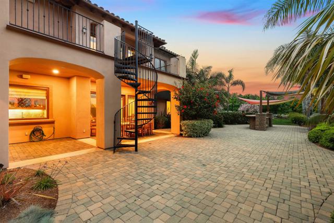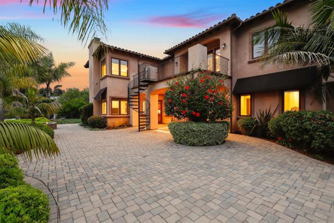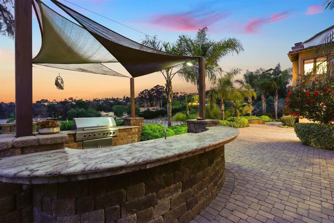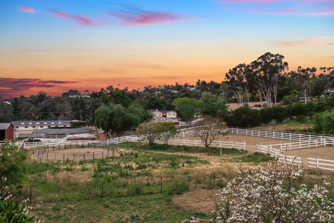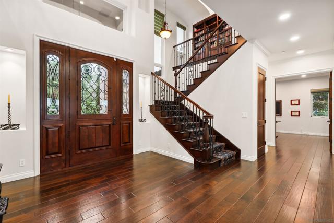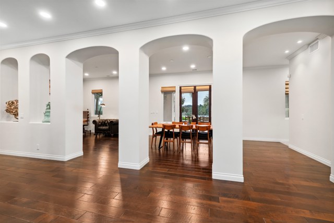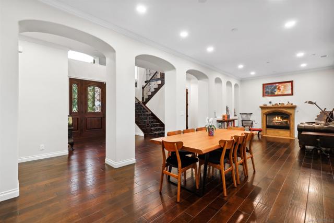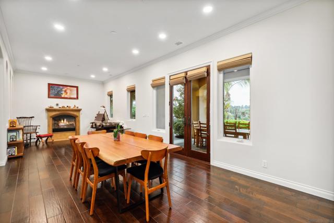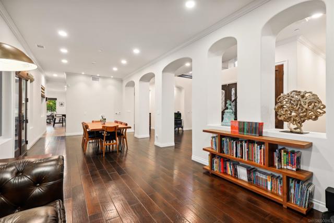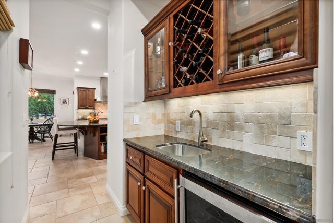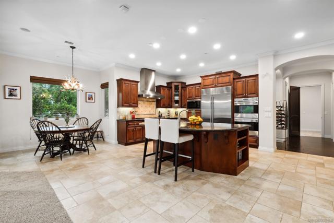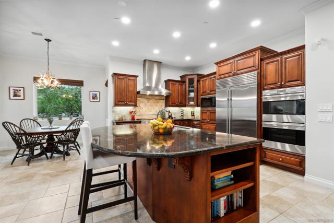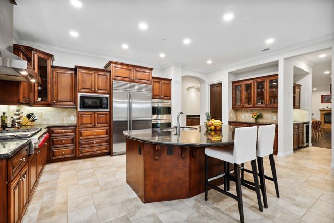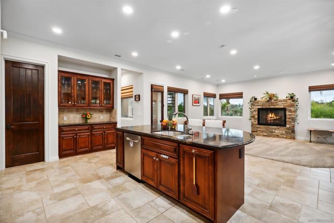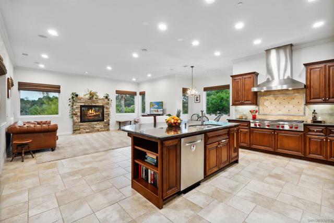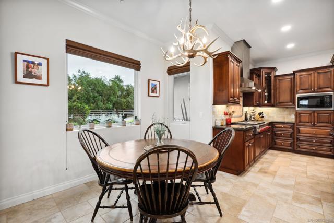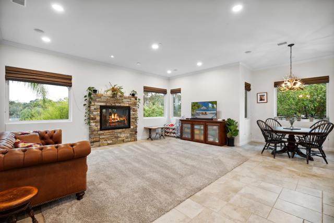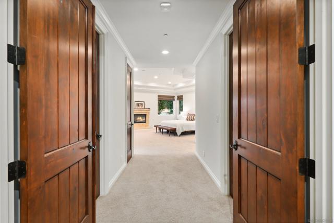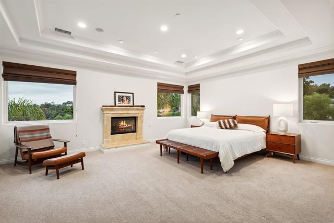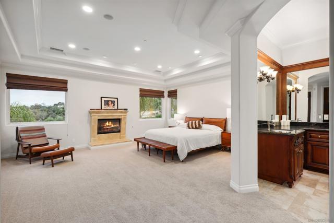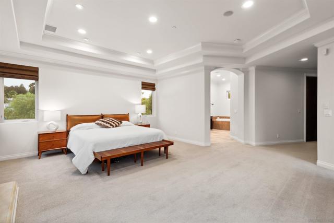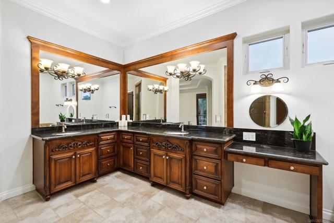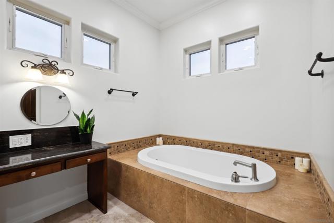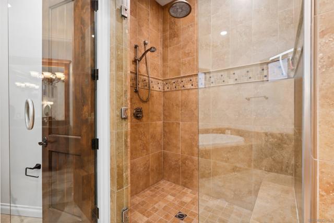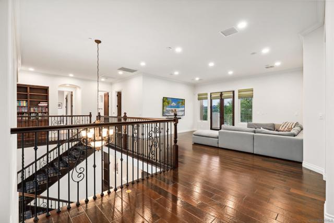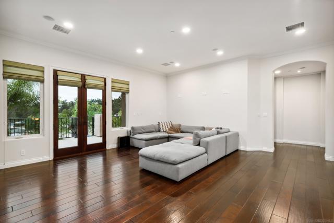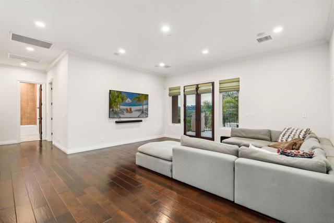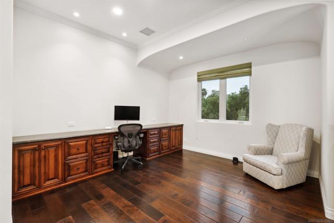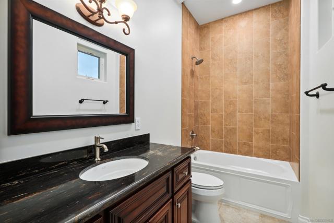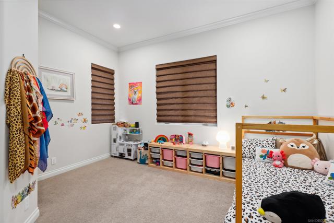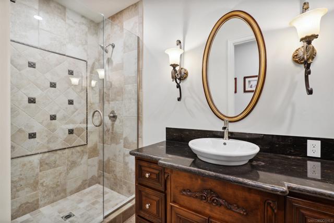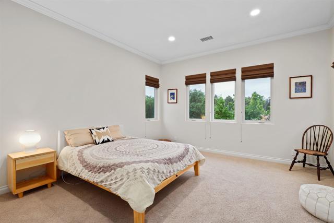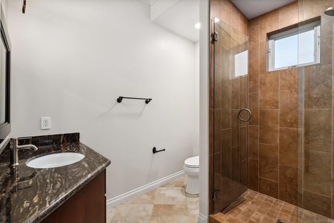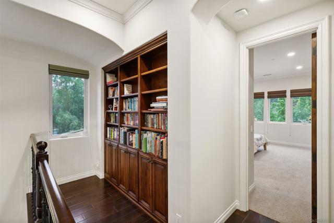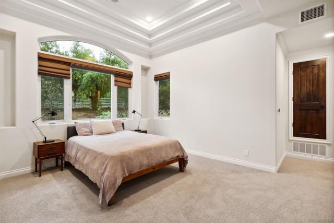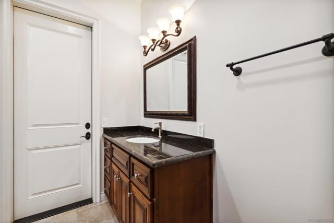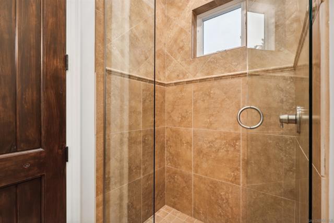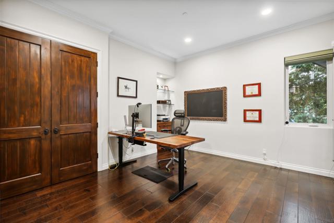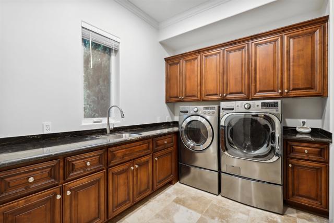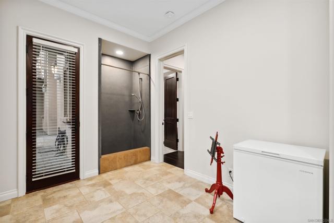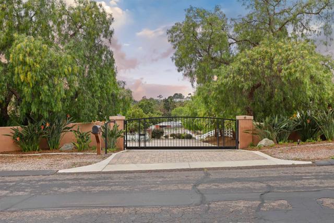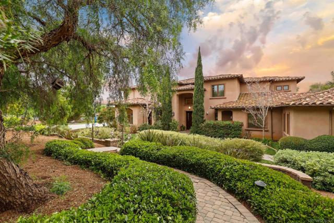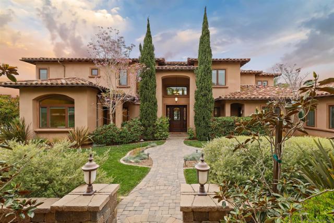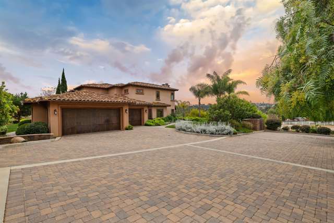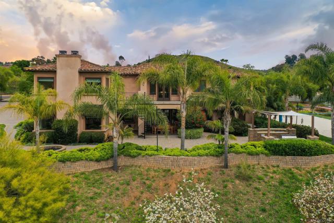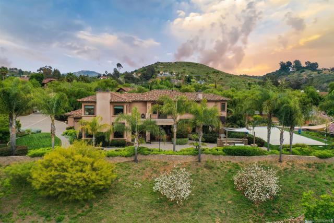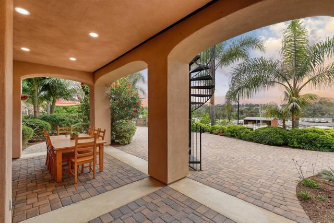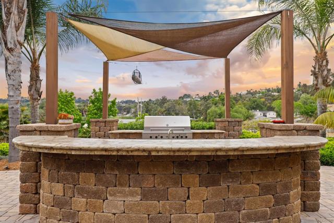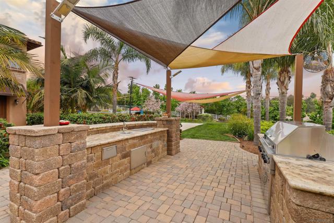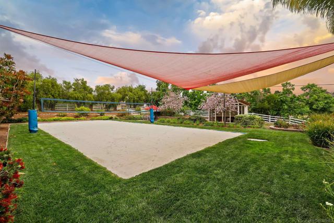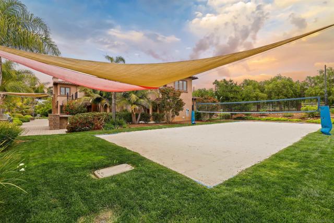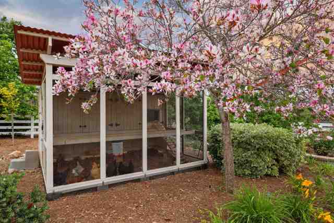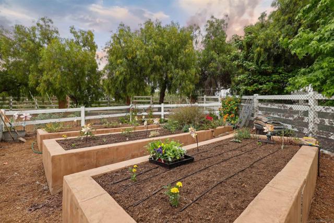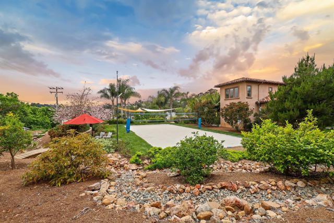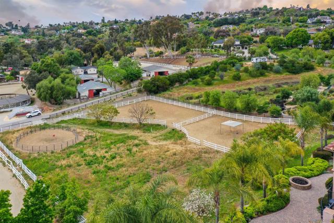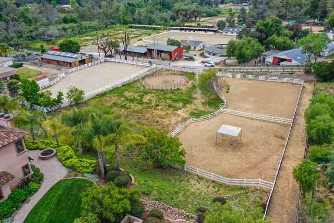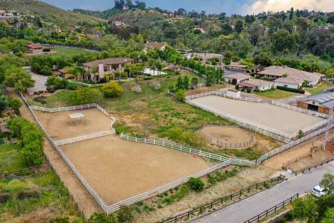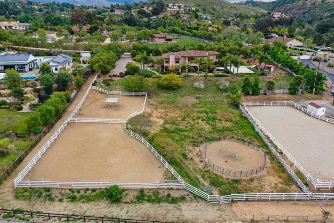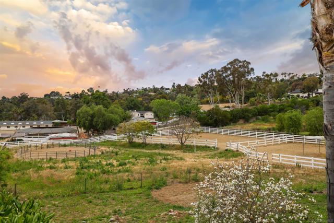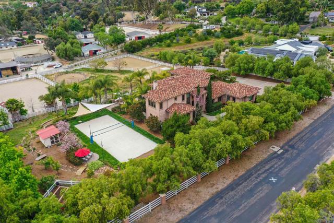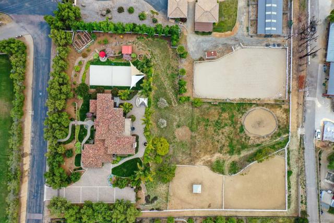Try Advanced Home Search
Hometuity Connects Directly To The MLS and Updates Every 5 Minutes
Introducing a prestigious residence nestled in the highly sought-after Olivenhain community, this custom-built estate is a testament to luxury living. Situated on a gated property, privacy and exclusivity are paramount, offering a serene retreat from the outside world. Boasting equestrian amenities and direct access to horse trails and hiking, this home is a haven for outdoor enthusiasts. Commanding westerly views greet you at every turn, while soaring ceilings throughout create an ambiance of grandeur and space. Freshly painted interiors complement the expansive layout, accentuating the home’s timeless elegance. The heart of the home is the gourmet kitchen, where culinary aspirations meet functionality. Featuring a large island ideal for both meal preparation and casual dining, along with top-of-the-line Wolf double ovens, a gourmet Wolf gas range, and a Sub Zero fridge/freezer. Flowing seamlessly from the kitchen is the inviting family room, complete with a cozy fireplace and sweeping views, ideal for relaxed gatherings or intimate moments. Entertain in style in the formal dining room with adjoining sitting area adorned with a second fireplace, offering a warm and welcoming atmosphere. French doors open to the back patio for al fresco dining! Two generously sized bedrooms complete the downstairs. Bedroom one features an ensuite bath and direct access to the outside, providing convenience and privacy for guests or family members. Upstairs, the grand primary suite awaits, boasting an ensuite bath, walk-in closets, and breathtaking views. The primary bedroom shares a large patio with a loft, offering a tranquil outdoor retreat with panoramic vistas. Outside, the expansive 2-acre lot offers endless possibilities, including a built-in BBQ, fire pit and room for a pool, perfect for entertaining family and friends. Enjoy leisurely afternoons on the full-size sand volleyball court, tend to the large vegetable garden, or savor the fruits of your labor from multiple fruit trees. Convenience meets luxury with a mudroom and dog wash by the 3-car garage, providing ample storage and functionality for modern living. Nestled within the acclaimed Olivenhain Pioneer Elementary school district and steps away from Spooks Canyon trail head this exceptional property offers the epitome of California living! Hurry, Don’t miss out!

