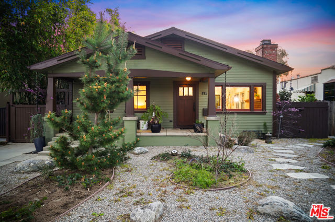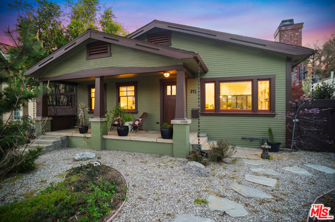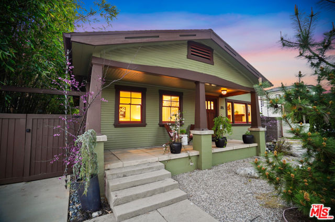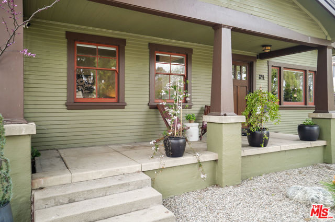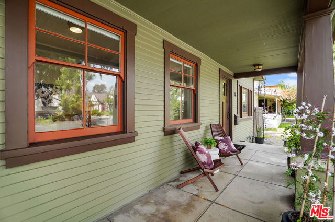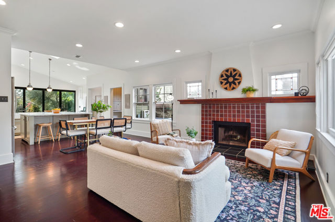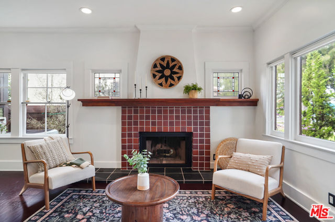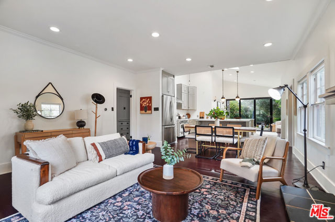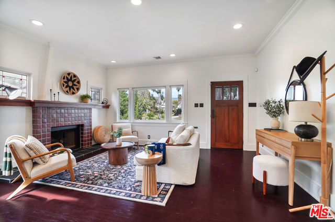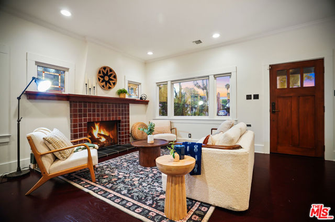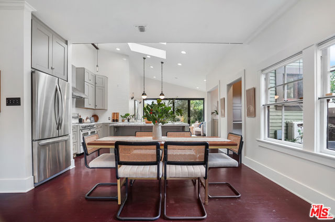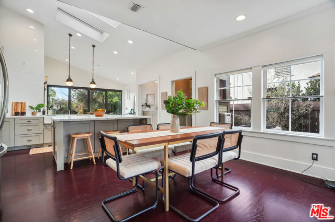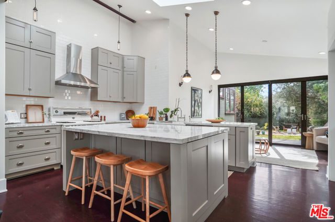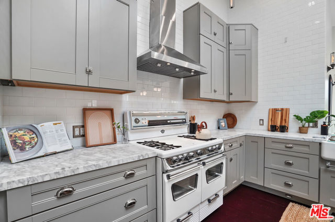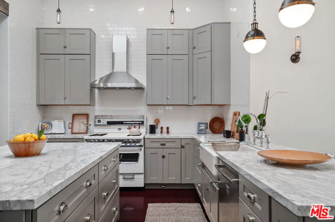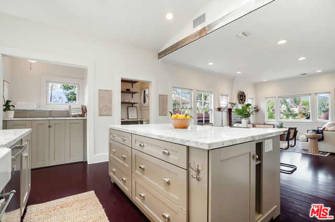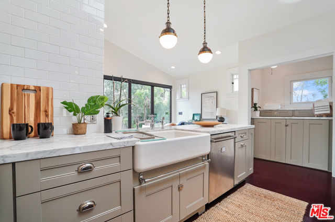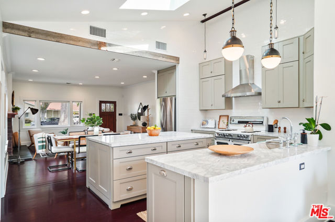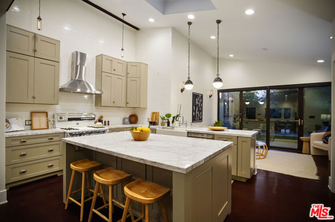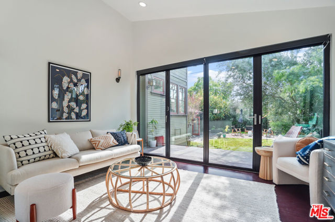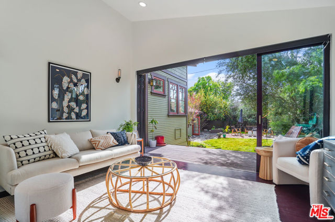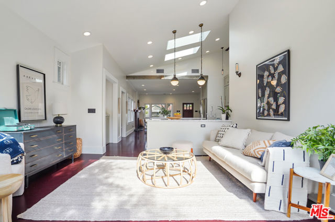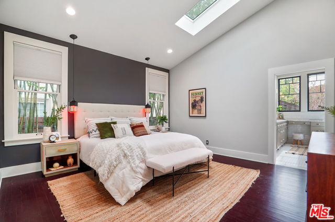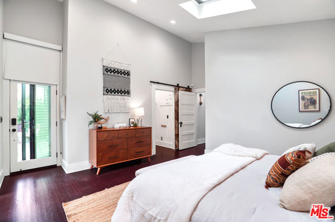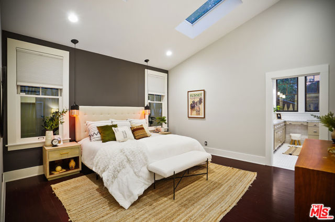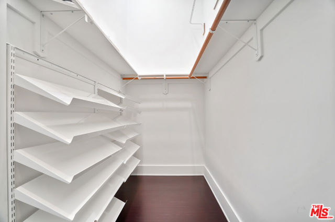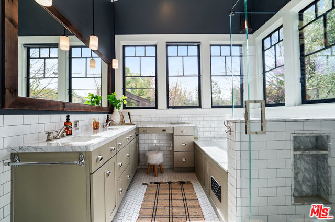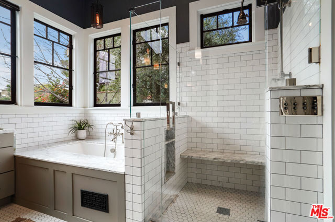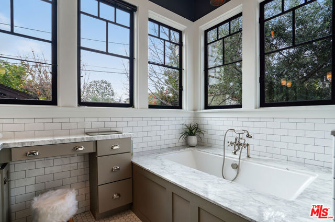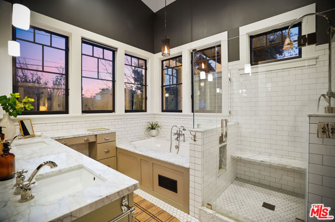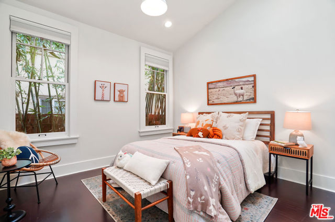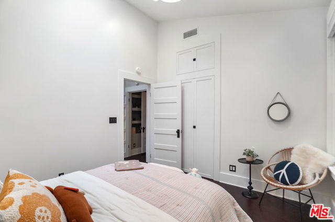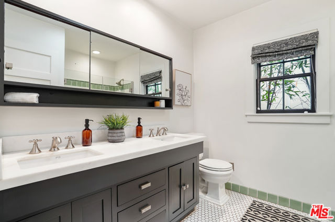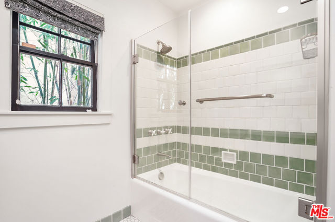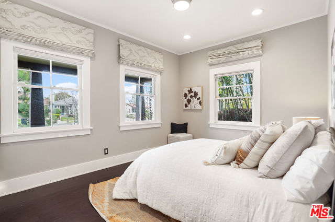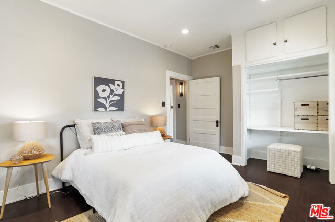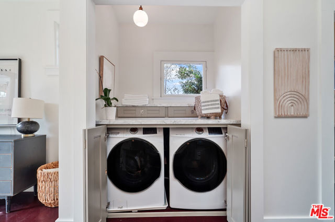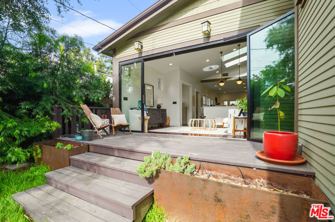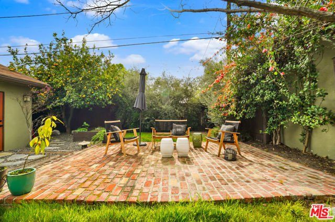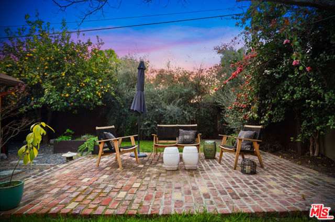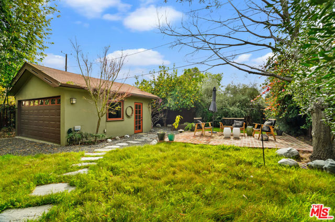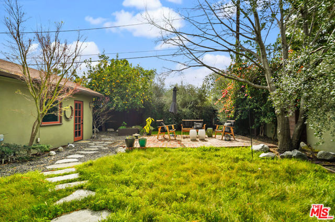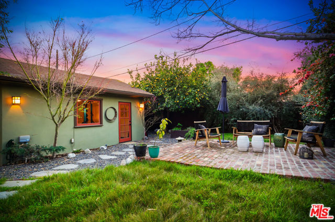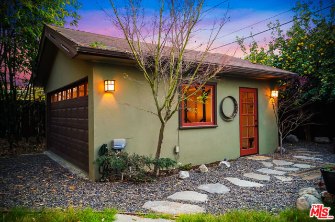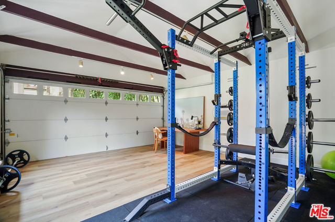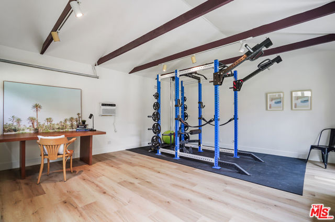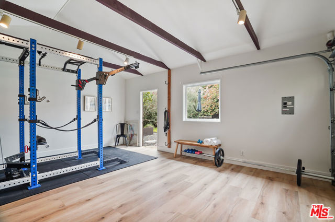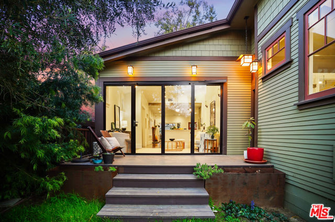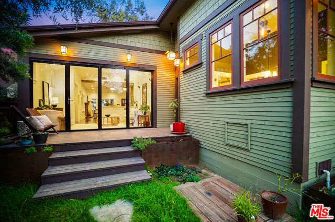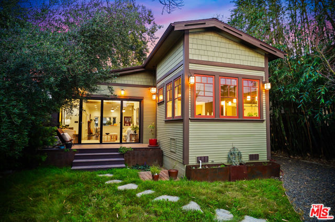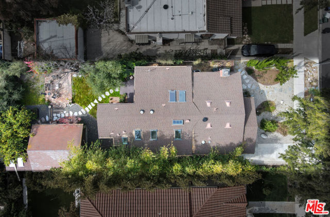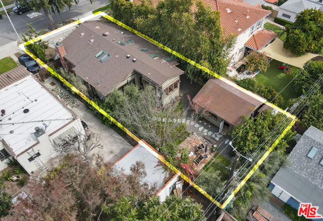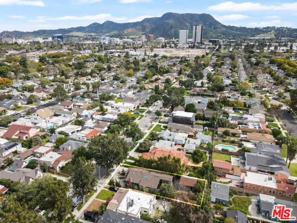Try Advanced Home Search
Hometuity Connects Directly To The MLS and Updates Every 5 Minutes
This PERIOD-PERFECT original CRAFTSMAN style RENOVATION embodies the ethos of its time by staying true to its dedication to craftsmanship and HAND CRAFTED DETAILS, w/ thoughtful RE-IMAGINING to cater to today’s modern living. The early-20th-century architectural style pays homage to the Arts & Crafts movement that inspired its creation, exuding humility & warmth. The majority of this special home is a custom 2016 RENOVATION and expansion w/ NO EXPENSE SPARED…truly a passion project by a loving owner & CRAFTSMAN ENTHUSIAST, for what was intended to be a forever home. The renovation meticulously connects & restores the original 1923 Craftsman details, with a newly constructed OPEN FLOOR PLAN with 15 FT. VAULTED CEILINGS, Oak flooring and INCREDIBLE NATURAL LIGHT throughout w/ 7 skylights! Living room w/ GAS & WOOD BURNING FIREPLACE & custom Craftsman tile and hearth. OPEN CHEF’S KITCHEN w/ reclaimed wood beams, a 50×80 Bianco-Gioia MARBLE ISLAND w/ breakfast bar, Kohler FARMHOUSE SINK, a restored vintage Gaffers and Sattler Stove/Double Oven & a walk-in pantry with Calacatta Marble. A spacious dining area will host large gatherings, and a COZY DEN is conveniently located off the kitchen. A large 4-PANEL NANWALL GLASS ACCORDIAN DOOR opens the home seamlessly to the deck and private backyard, fusing the indoor & outdoor space effortlessly. Primary bedroom suite w/ vaulted ceiling, custom built Craftsman wood windows, 2 VELUX SKYLIGHTS w/ remote operation/shades & large WALK-IN CLOSET w/ reclaimed wood slider. Restoration Hardware pendant bedside lighting & optimized lighting for sleep hygiene & optimal circadian rhythm. SPA-LIKE PRIMARY BATH w/ dual Marble Vanity. Custom Mirror w/ reclaimed wood frame, soaking tub & walk-in shower. Two car detached garage +/-340 s.f. studio/flex space offers ADDITIONAL USABLE SQUARE FOOTAGE w/ a vaulted beam ceiling and A/C. ADU conversion ready, or perfect as-is for HOME OFFICE OR GYM! The EXPANSIVE YARD is an ultra PRIVATE peaceful OASIS w/ whimsical rock pathways, multiple decks, & a variety of trees including mature LEMON & LIME trees, Japanese Maples, Olive, Bamboo & Blue Junipers. A quick jaunt to Magnolia Park shops & restaurants, the Chandler Bike Path & the Village in Toluca Lake! Just minutes to Universal Studios, Warner Bros., Disney, Whole Foods & close easy access to major freeways! This TRULY UNIQUE & EMOTIONAL HOME ceases to exist elsewhere on the market, and has a recent independent appraisal over the list price. If a RESTORED & EXPANDED WARM CHARACTER HOME w/ all the luxuries & amenities of newer construction is what you have been dreaming of, your wait has ended!

