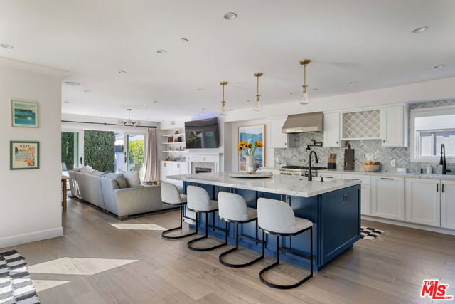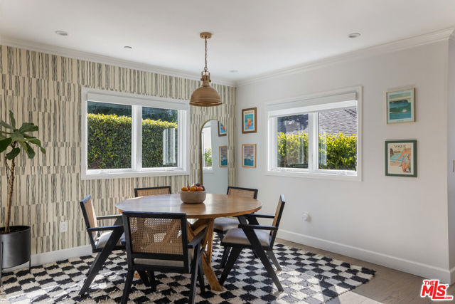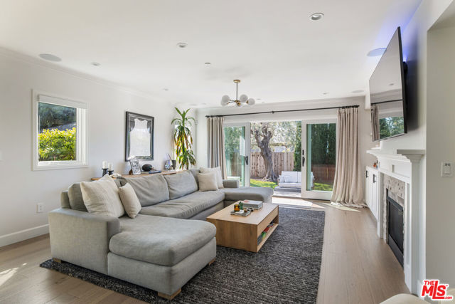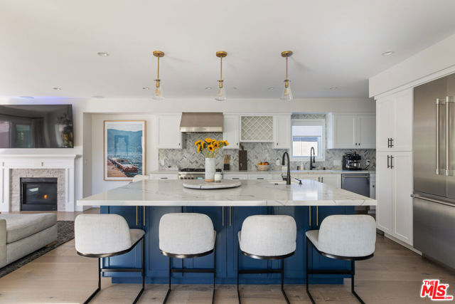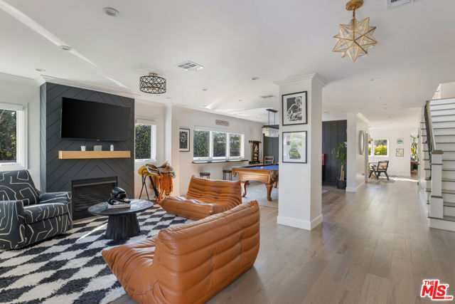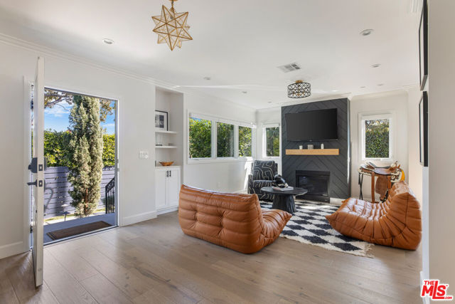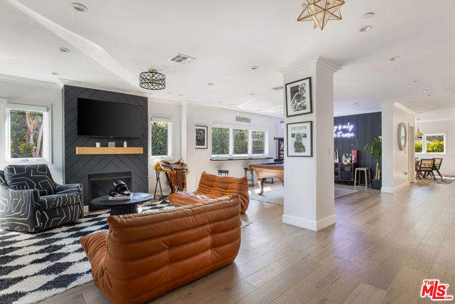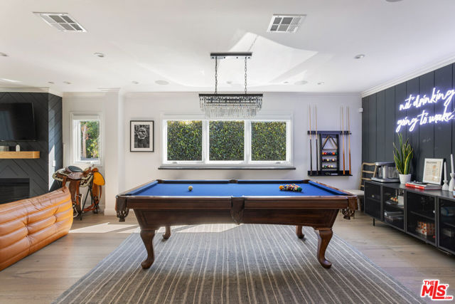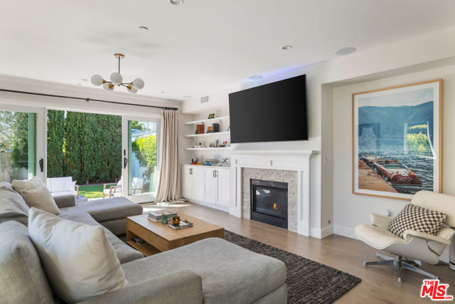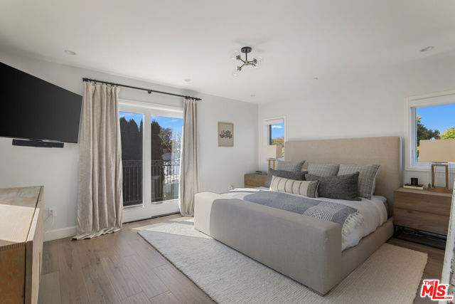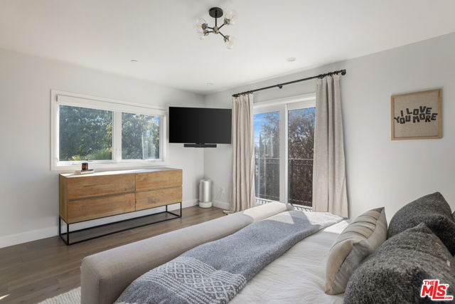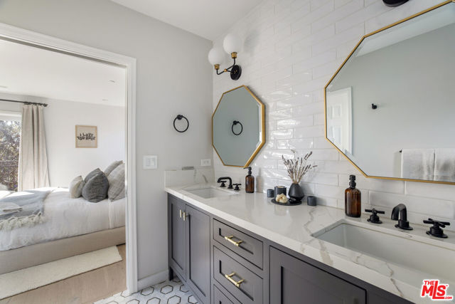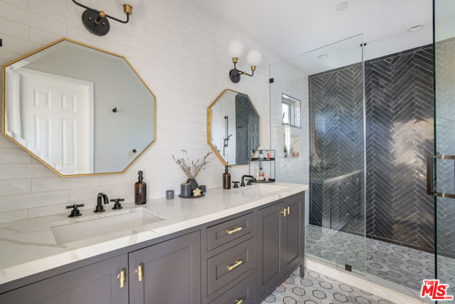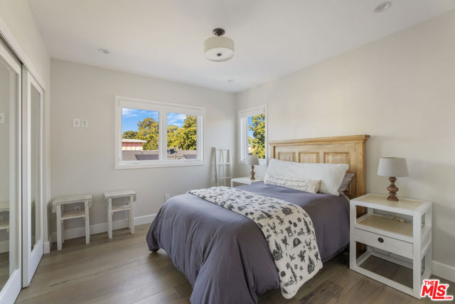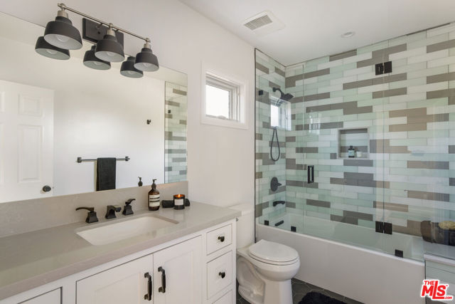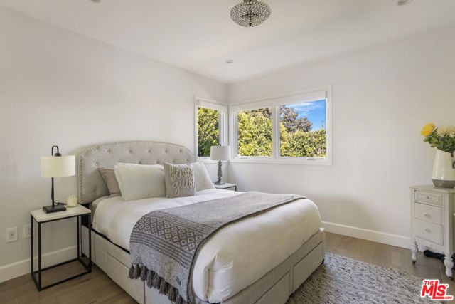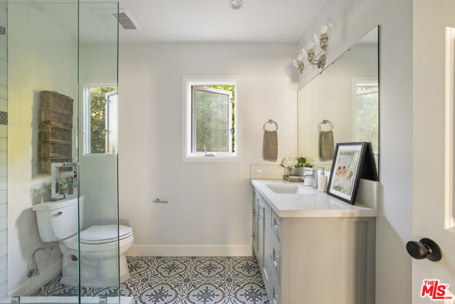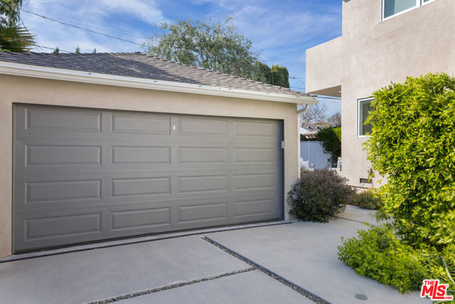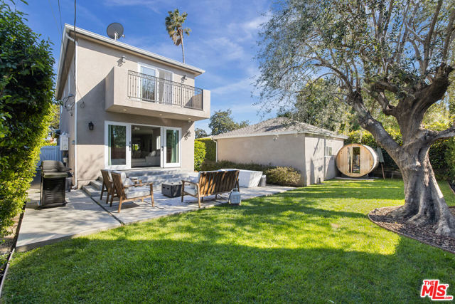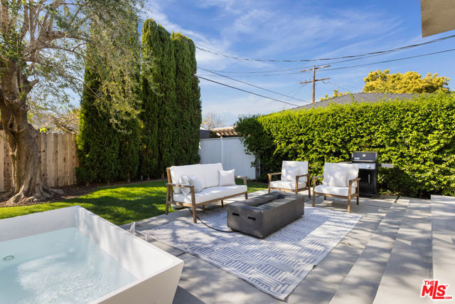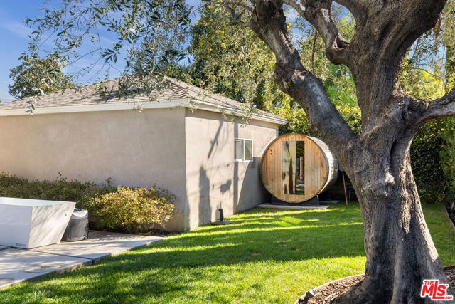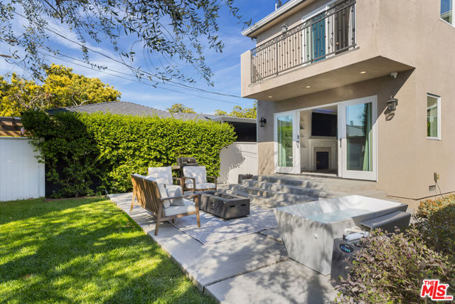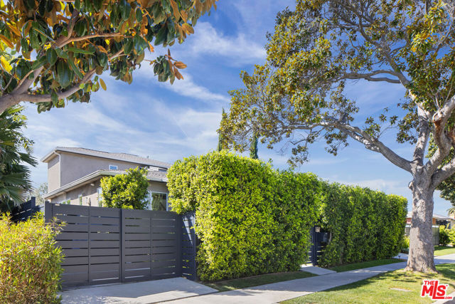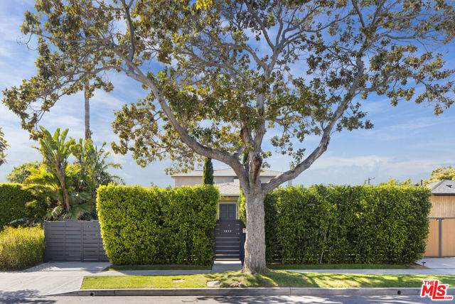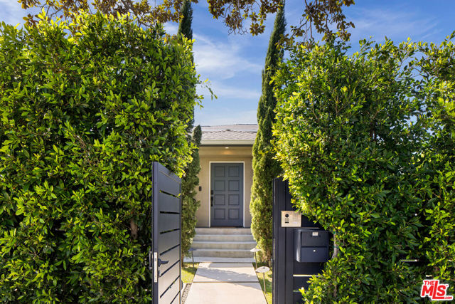Try Advanced Home Search
Hometuity Connects Directly To The MLS and Updates Every 5 Minutes
Welcome to your dream home, nestled on a tranquil, tree-lined street. As you enter inside, the formal living room greets you with its inviting warmth and cozy fireplace. The seamless layout leads you to the formal dining room, where a stunning glass chandelier creates the perfect ambiance for family meals. The spacious gourmet kitchen is a chef’s paradise, featuring an island, ample cabinetry, and top-of-the-line appliances. With both an island and a charming breakfast nook, there’s plenty of space for everyone to gather. The kitchen flows effortlessly into the family room, which includes another fireplace and access to a deck that overlooks the freshly landscaped backyard. Natural light floods every room, accentuating the exquisite designer touches throughout. Ascending the beautiful staircase, you’ll find three additional bedrooms and a luxurious master suite on the second floor. The bathrooms are adorned with designer tiles, elegant light fixtures, mirrors, and glass-enclosed showers. The master bedroom offers a large walk-in closet and a balcony deck, ideal for savoring your morning coffee. This home is truly exceptional, equipped with a host of added perks including a brand-new security gate at the front of the property controlled by keypad and phone with cameras for the front door and car, full-grown hedges for complete privacy, a fully installed and set up security alarm system, a four-person wood barrel sauna, a full home Sonos system installed in the ceilings as well as surround sound in the living room, an outdoor fire pit, a four-car driveway, blinds on every window throughout the house, and a fully installed water softener. Additional features include two HVAC systems, The Nest, security cameras, keypad entry, a detached garage, a new sprinkler system, and a gated driveway and entryway for added privacy. This home offers an unparalleled living experience with every luxury and convenience thoughtfully integrated.


