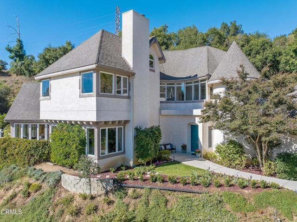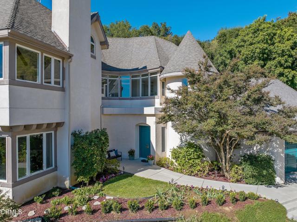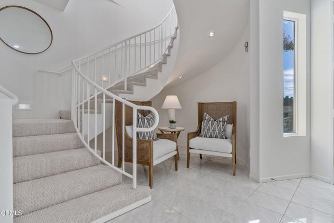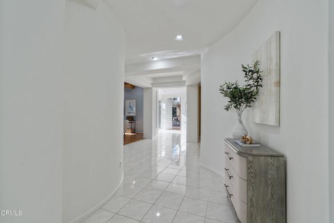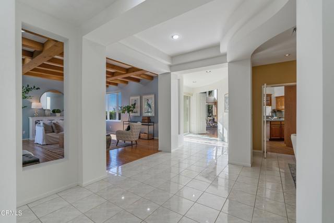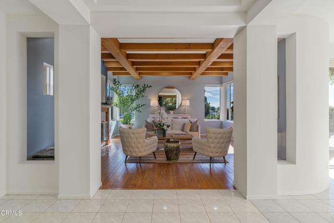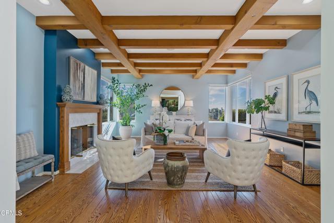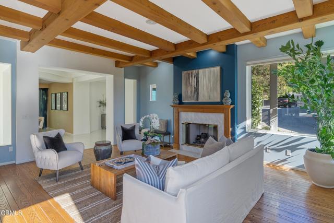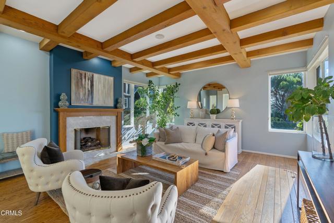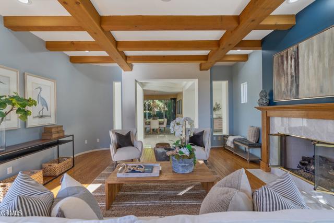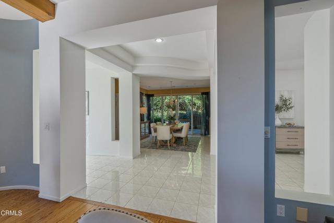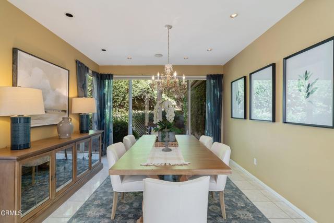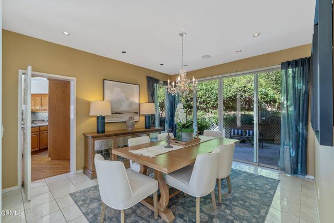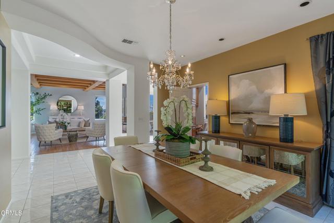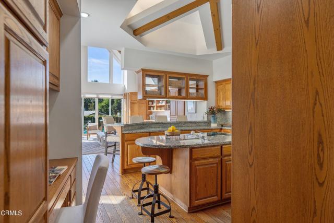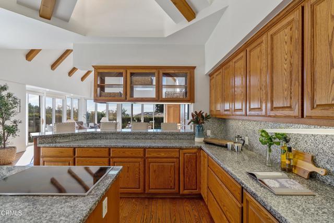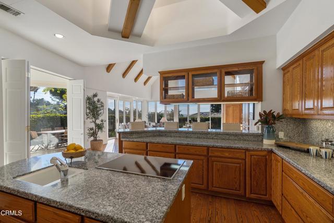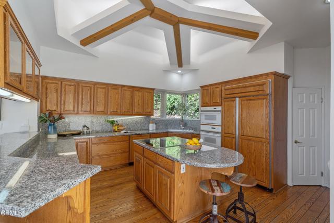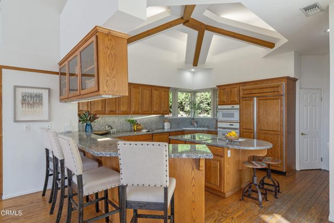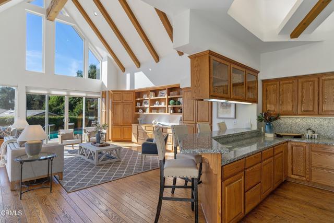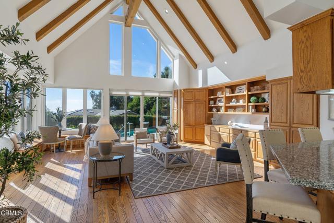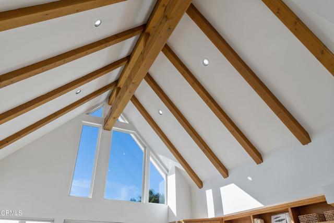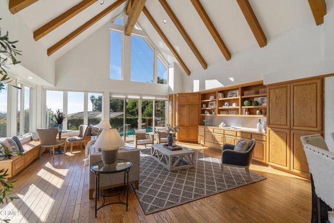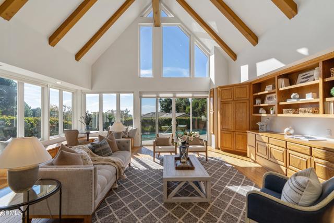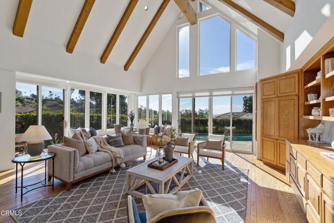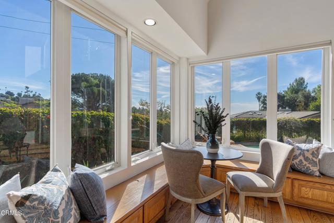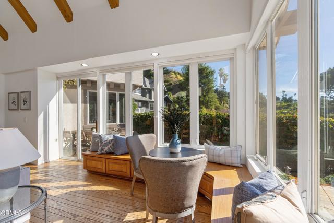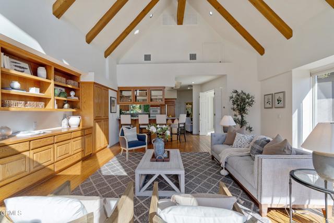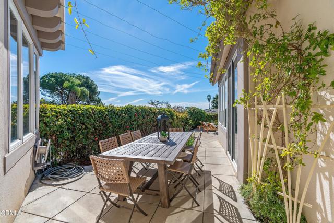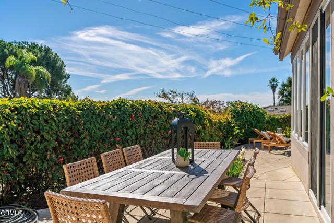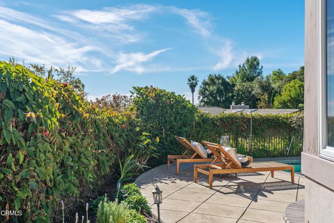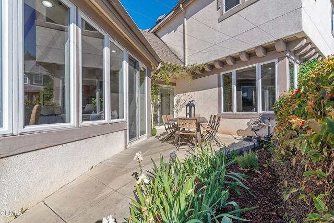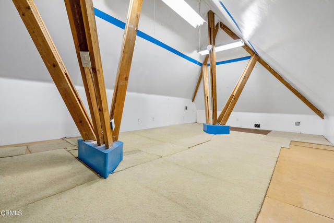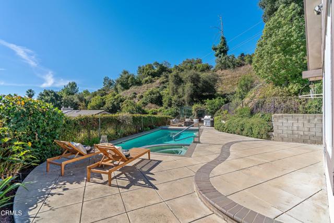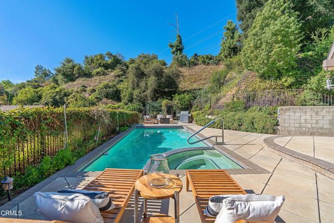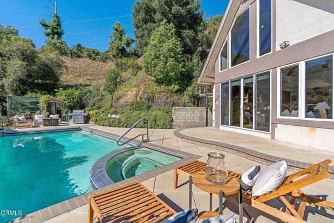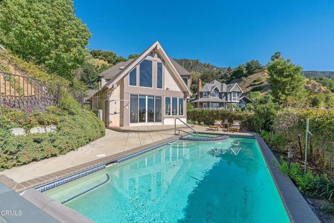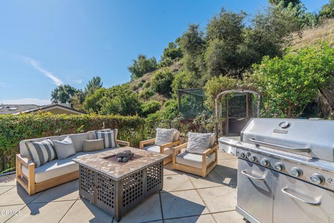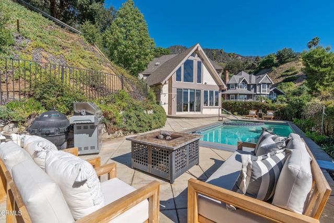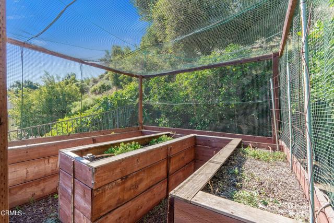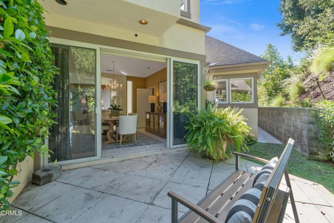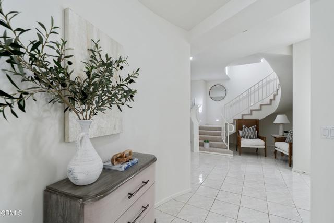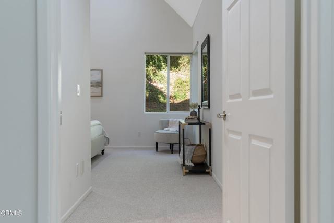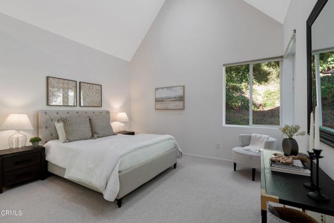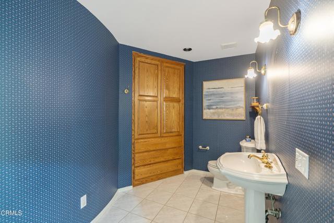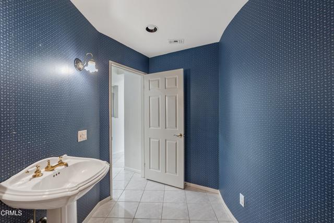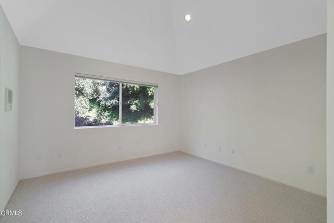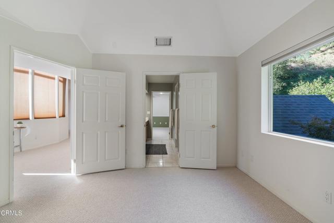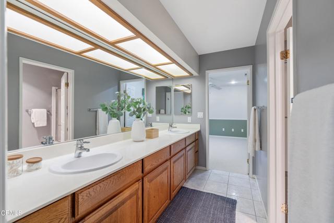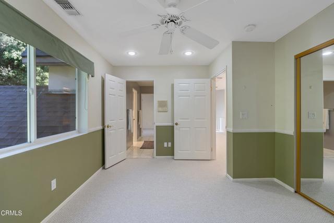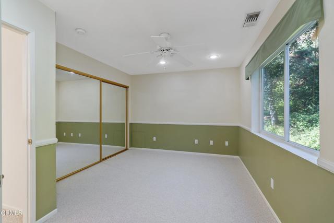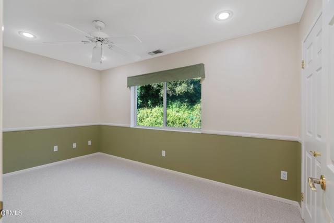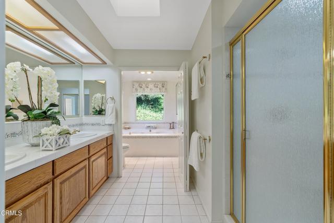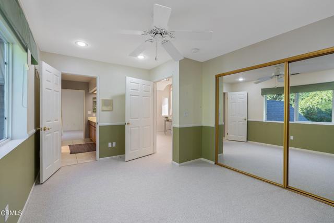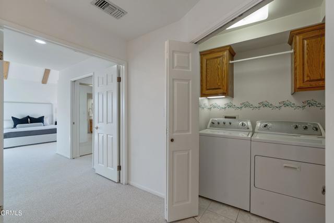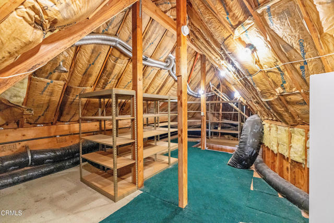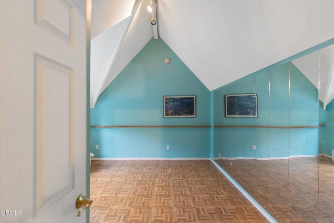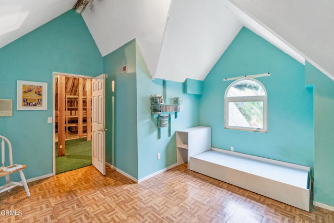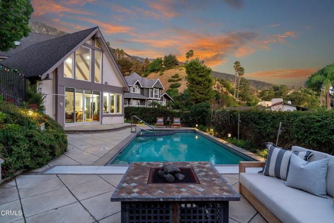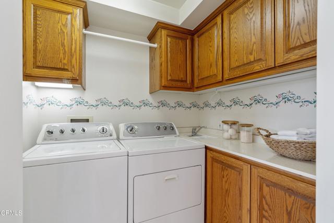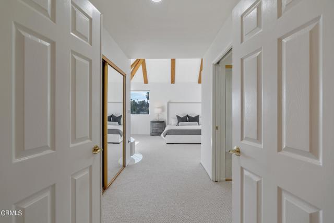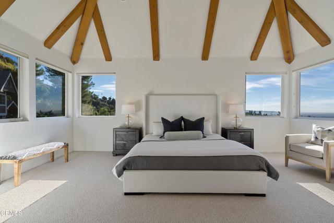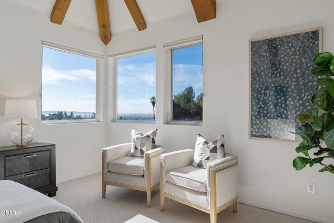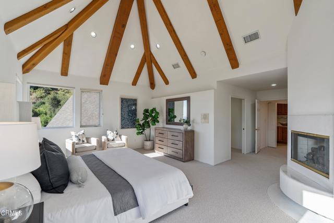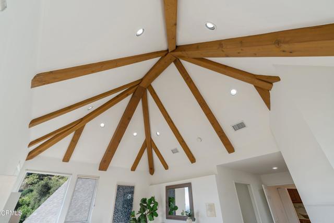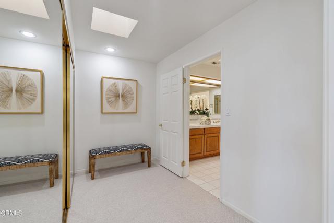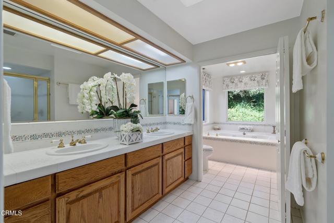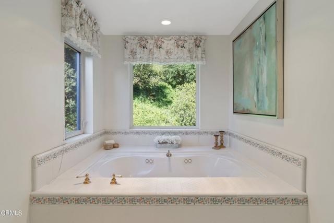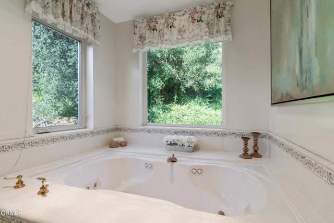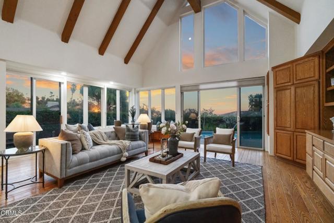Try Advanced Home Search
Hometuity Connects Directly To The MLS and Updates Every 5 Minutes
This one owner, custom-built European-style modern home nestled behind thegates in the private area of Kinneloa. The quality home features beautiful architectural details and a well thought out floor plan. Designed for entertaining, comfortable daily living, and the ease for extended family, the home offers unique dramatic ceilings that soar up to 18 ft in height. A spacious formal entry leads to an inviting living room with a solid wood beamed ceiling, plank hardwood flooring, and large and beautiful fireplace. The tall wood beamed ceilings highlight the impressive Great Room w/walls of custom built-ins, wood plank flooring, and direct access to the pool and patio area. Views of tree tops and city lights abound.The kitchen flows in the Great Room and includes w/ custom wood cabinetry, plank flooring, built-in appliances, an induction stove, and new dishwasher. The 1st level includes a large bedroom en-suite with a vaulted ceiling and a 3/4 bath. The upper level includes 3 bedrooms. 2 bedrooms share a large double vanity and bath.The dramatic Primary en-suite offers a dramatic wood-beamed ceiling, fireplace, and city light views. Enjoy the Primary en-suite generous-sized full bath w/tub & separate stall shower. New textured carpet was just installed in the upper level and 1st-floor bedroom and interior painting. The home was designed and built to with accessibility if needed. Wide doorways, wide walkways and space to move throughout the home’s interior and full accessibility to enjoy the backyard provides enjoyment for family and guests.The floor plan is perfectly designed for entertaining.Truly an excellent home for large and small gatherings alike. The attic of this residence was designed to expand the home’s living space. A fully finished ballet/dance studio has been built in this area, and additional space provides excellent potential for the new owner to expand bedrooms and more. A fully completed space above the garage allows another area for private use. Designed for a home office, this space can be used as a playroom or other additional useful space.The residence includes a pool/spa, zoned HVAC, central vacuum, intercom, enclosed garden house, and more! With a little updating this would be a true showplace!

