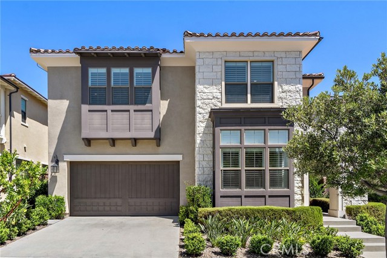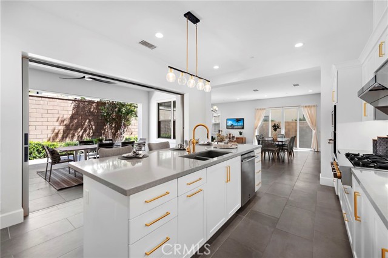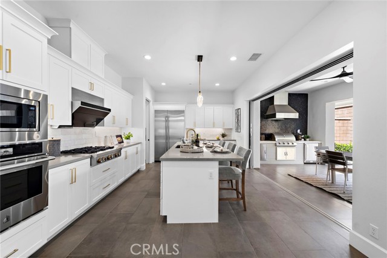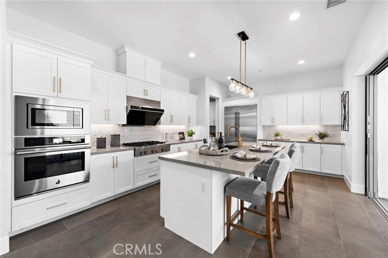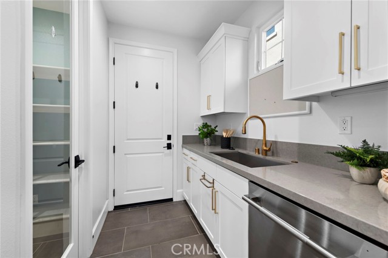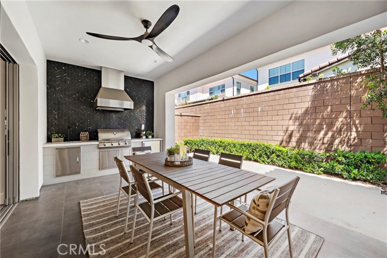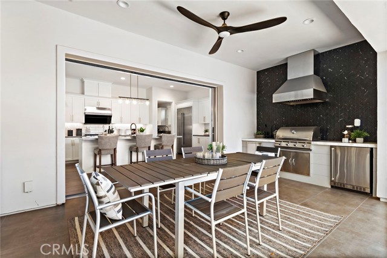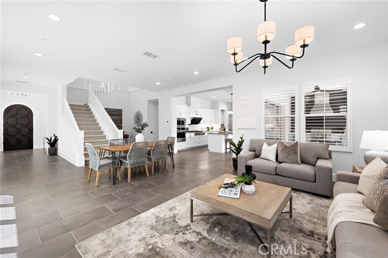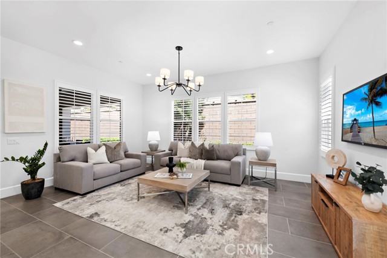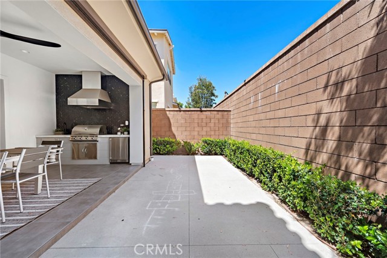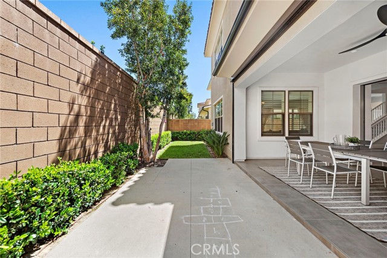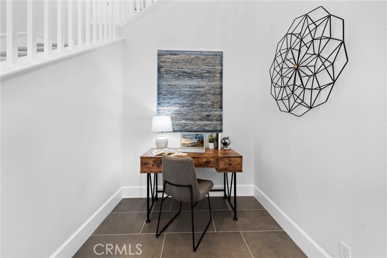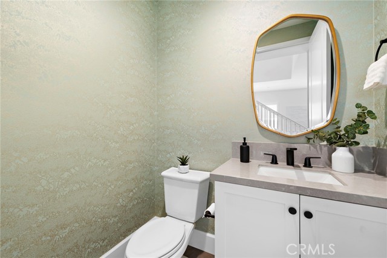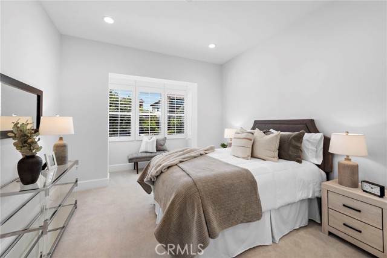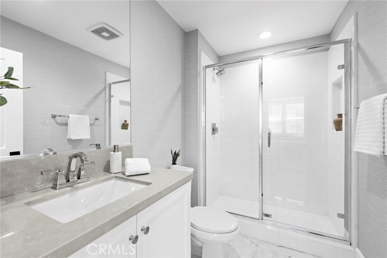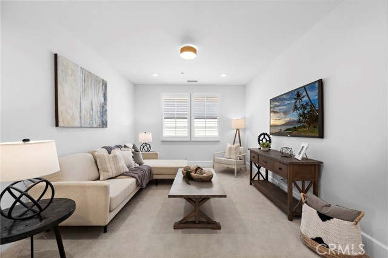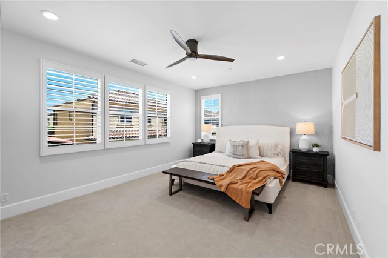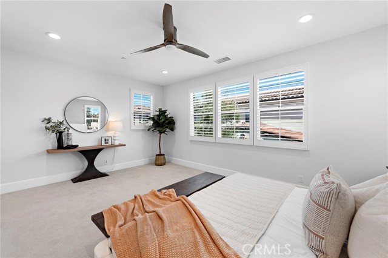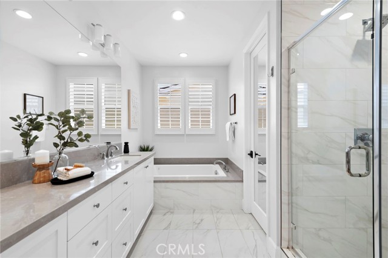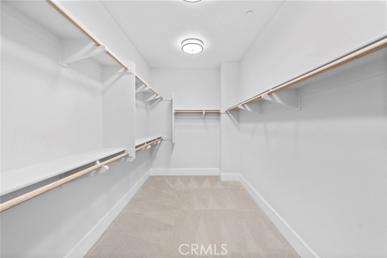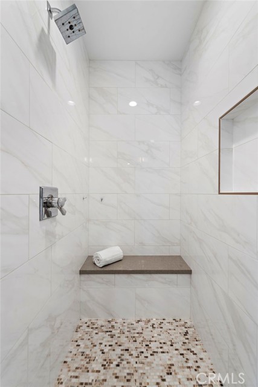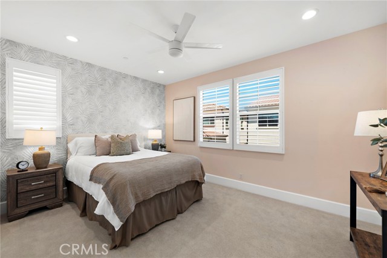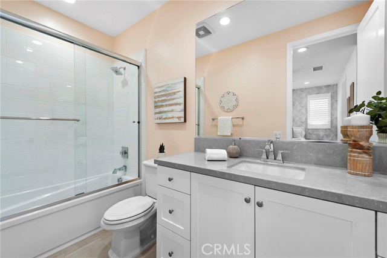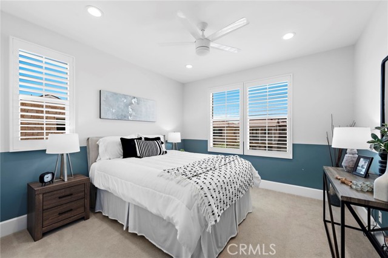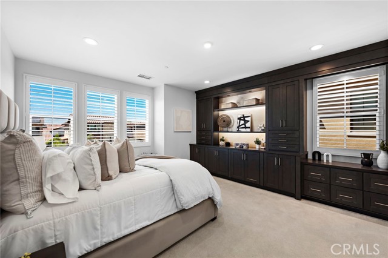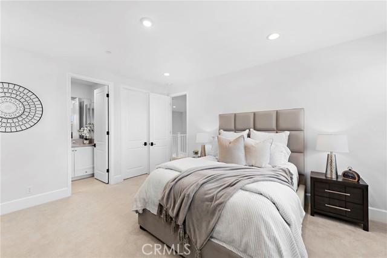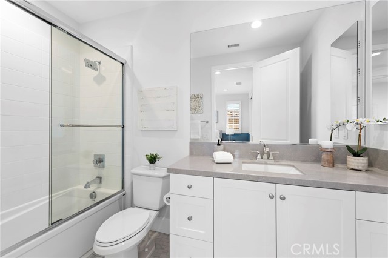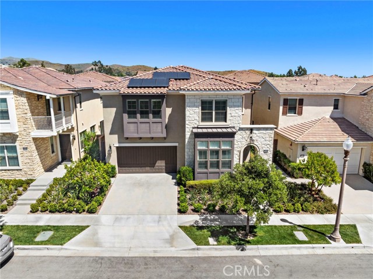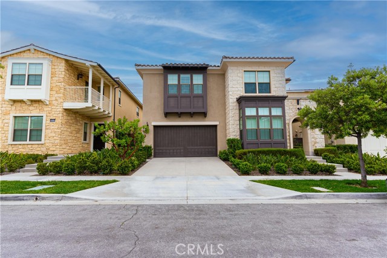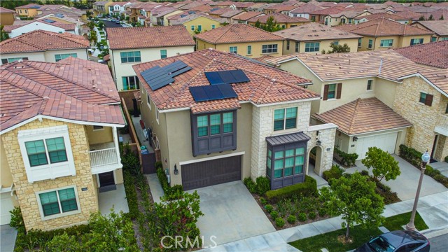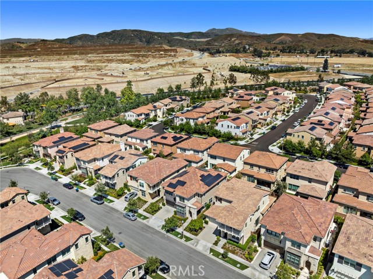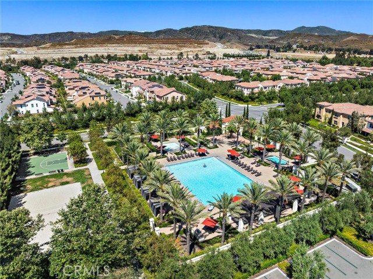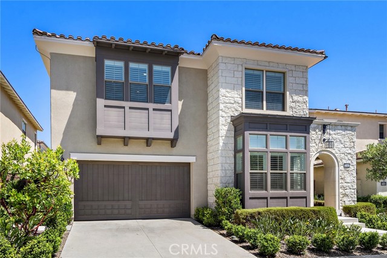Try Advanced Home Search
Hometuity Connects Directly To The MLS and Updates Every 5 Minutes
Welcome to this exquisite 5-bedroom home, meticulously designed with luxury in mind. Nestled on a peaceful cul-de-sac in the highly sought-after neighborhood of Eastwood, this property offers the perfect blend of elegance and comfort.
As you step through the front door, you’ll be greeted by a spacious downstairs bedroom complete with its own ensuite bathroom, providing a private retreat. The open living space seamlessly connects the kitchen, dining area, and family room, creating a seamless flow that is perfect for both everyday living and entertaining.
The kitchen, designed with the finest materials, is a chef’s dream along with a large pantry and a butlers kitchen. The oversized island has plenty of room for seating and is connected to the recently built California room with an outdoor kitchen, built by local Interior Designer, Nellie’s Vision. This California room is an extension of the indoor living space and offers a seamless transition to the outdoors.
As you make your way up the grand staircase, you’ll be welcomed by a generously sized loft, offering a versatile space that can be customized to suit your needs. The primary bedroom, featuring an en-suite bathroom and a spacious walk-in closet.
Down the hall, you’ll discover three additional oversized bedrooms, each boasting its own private bathroom, and a conveniently located laundry room.
This home is filled with additional features and upgrades, including owned solar; oversized photovoltaic system with battery backup, grandfathered into NEM 2.0 and a water conditioning system and water purifier.
With its impeccable design, desirable location, and luxurious amenities, this home offers the epitome of luxury living. Don’t miss out on the opportunity to make this your dream home.

