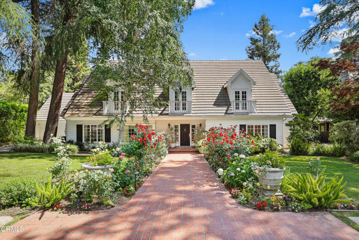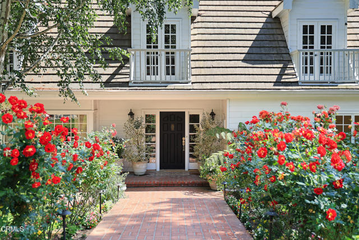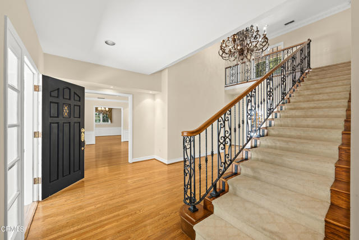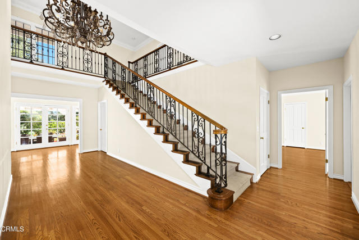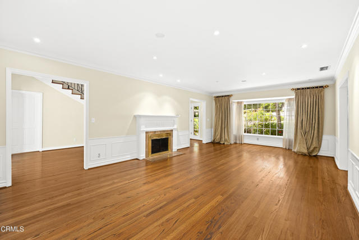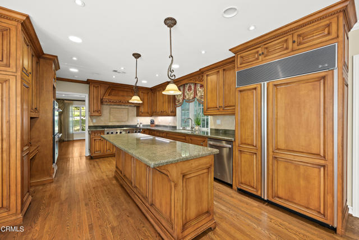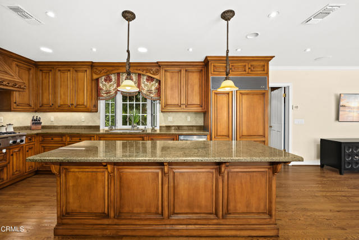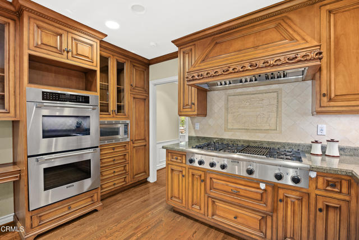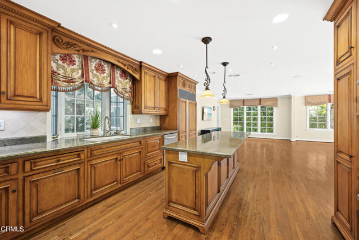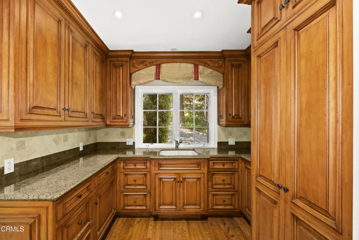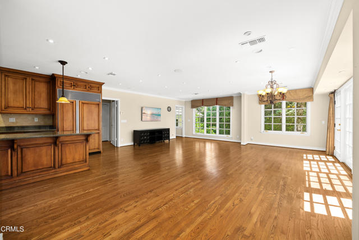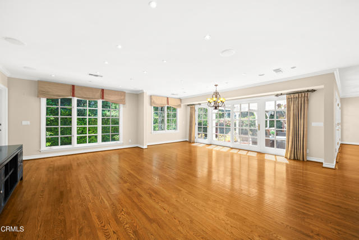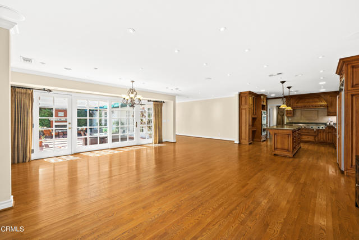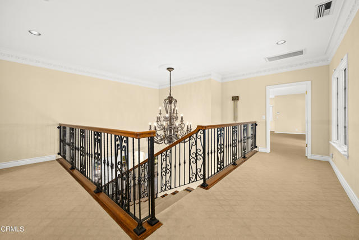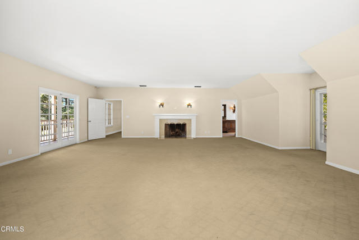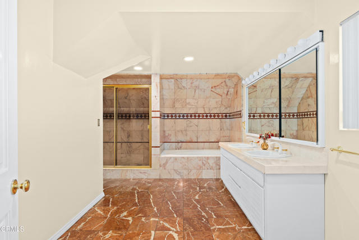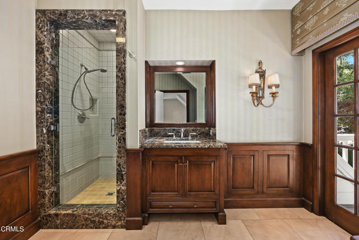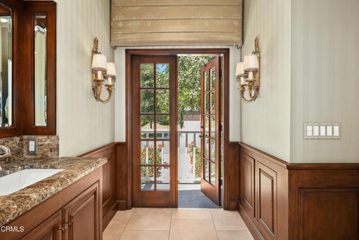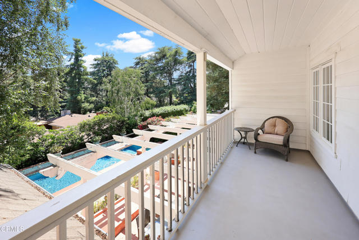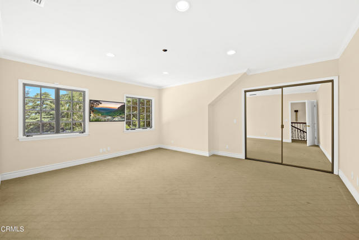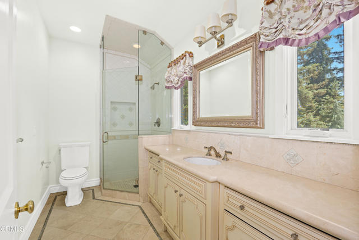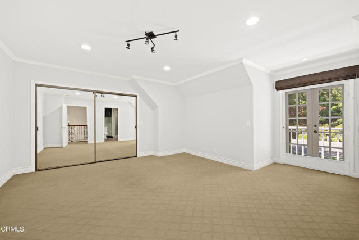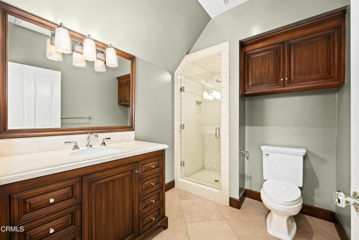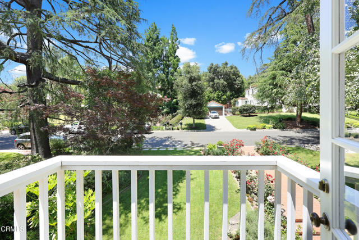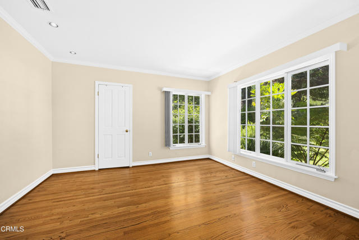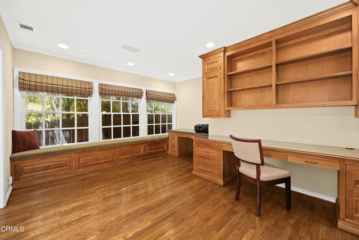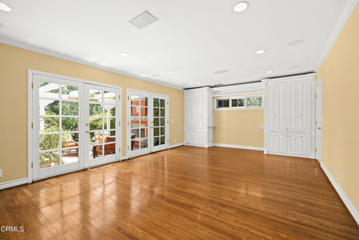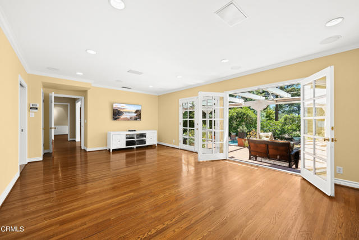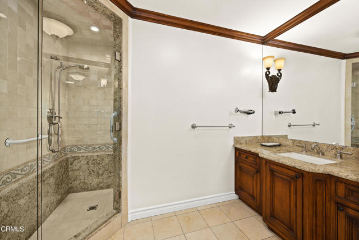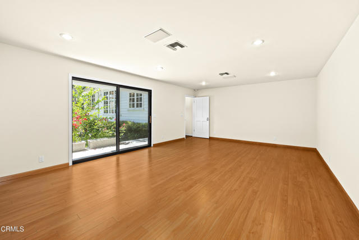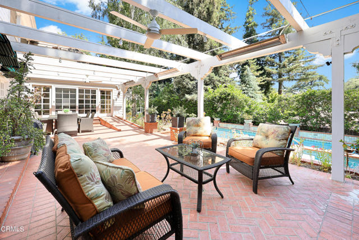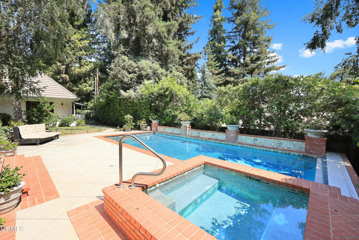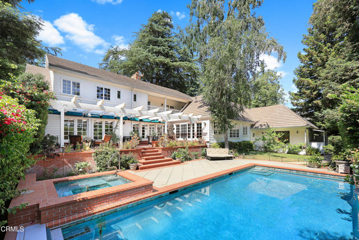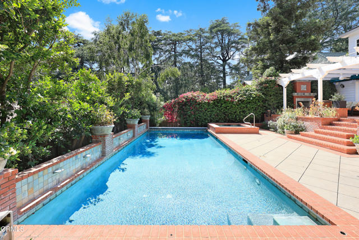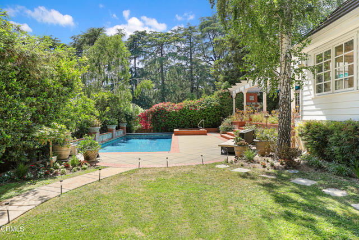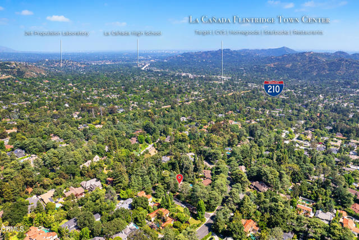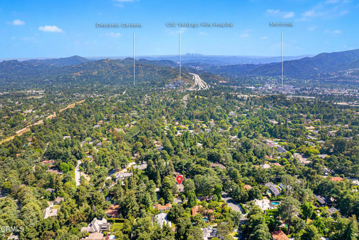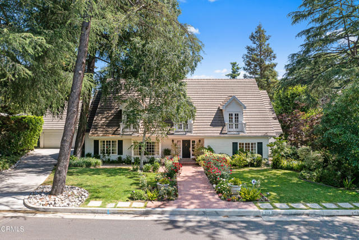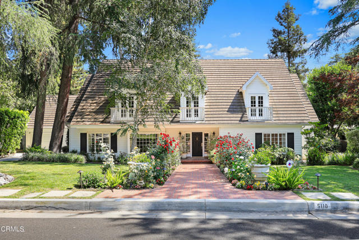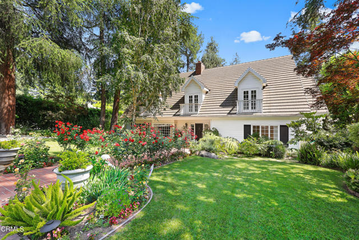Try Advanced Home Search
Hometuity Connects Directly To The MLS and Updates Every 5 Minutes
Nestled on a beautiful tree-lined street in the peaceful and serene Upper Deodars neighborhood, this majestic 5-BR Cape Cod home offers an abundance of charm and captivating curb appeal. As you approach the home along a rose-bush lined brick path, you will step inside to a grand entryway with soaring ceilings, setting the stage for a luxurious experience. The formal living room, adorned with a cozy fireplace, flows seamlessly into the adjacent formal dining room, both offering serene views of the lush front yard. A chef’s kitchen awaits, boasting stainless steel appliances including a 6-burner Thermador stove & double ovens, dishwasher, and Sub-Zero refrigerator. It opens to a spacious sunlit family room with built-in speakers, featuring a wall of windows and an oversized French sliding glass door with direct access to the patio and backyard. Upstairs, the expansive 600+ SF primary suite features two separate bathrooms, a full balcony overlooking the backyard, and a charming small balcony with front yard views. Two additional generously-sized bedroom suites complete the upper level. Completing the main level is a junior suite with an oversized bathroom, a study with built-in desks, shelves and cabinetry, along with two additional bedrooms and bathrooms. Additional highlights include a convenient laundry room with utility sink, direct garage access, and central air & heat for year-round comfort. Outside, the peaceful backyard oasis boasts a wide trellised patio with an outdoor fireplace, leading down to a grassy yard and sparkling pool and spa–an ideal setting for relaxation and entertaining. Minutes away from Town Center, YMCA and local freeways, experience the epitome of grand living in the award-winning La Canada School District with this exceptional residence at a tremendous ($767/SF) value. House was measured by PlanLab LA at 6,174 SF ($647/ SF).

