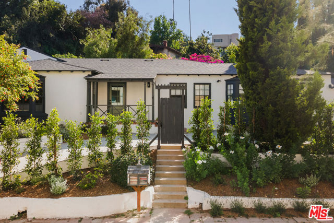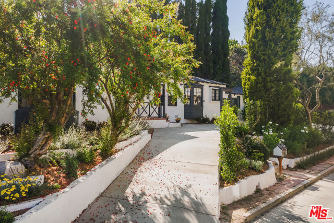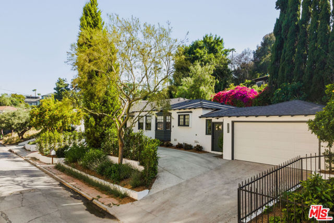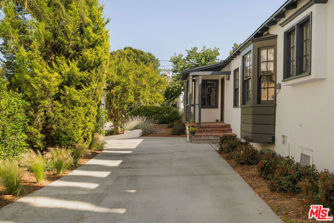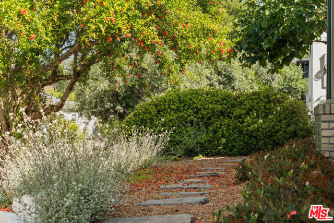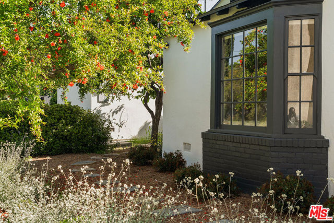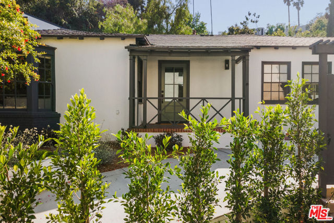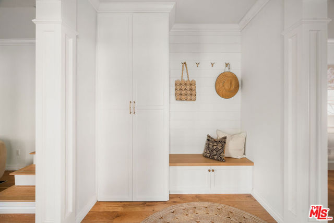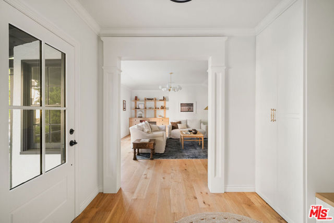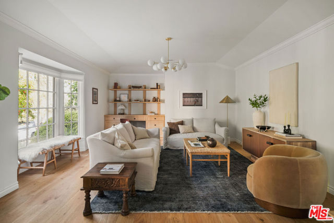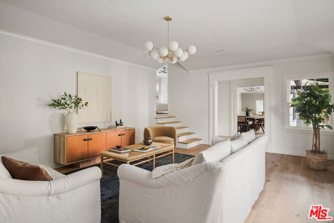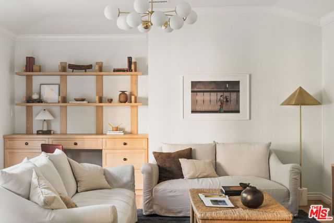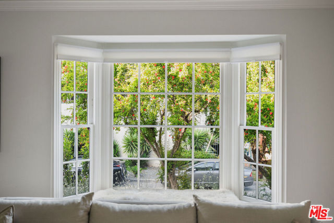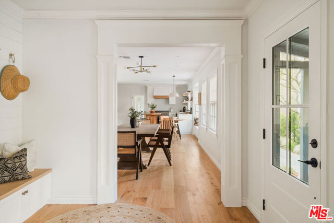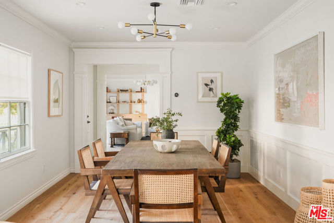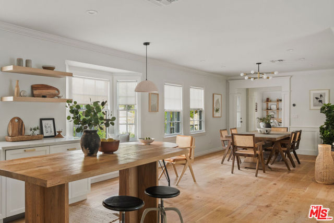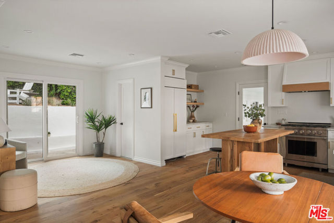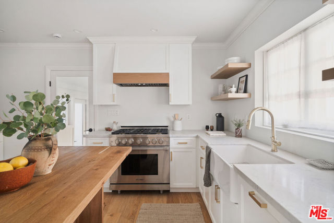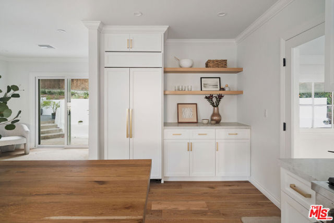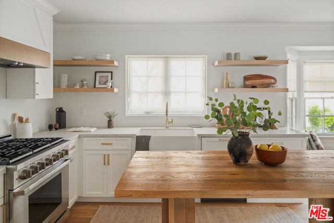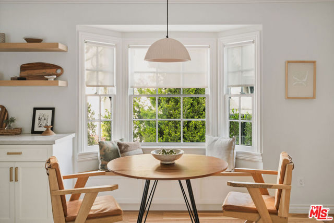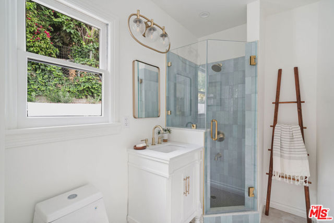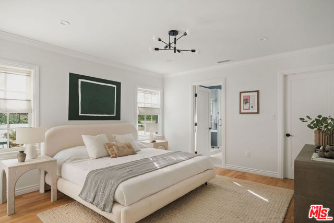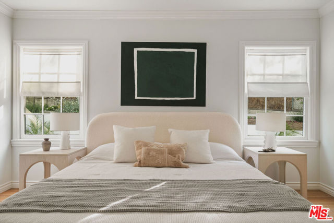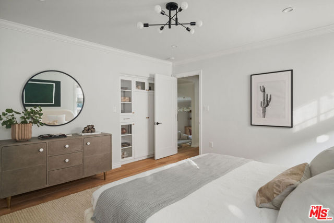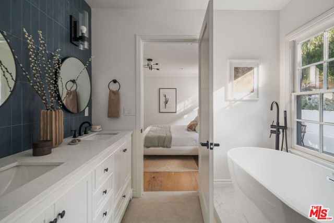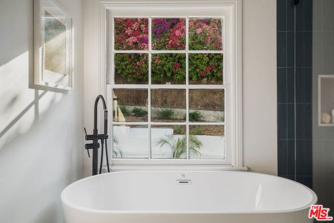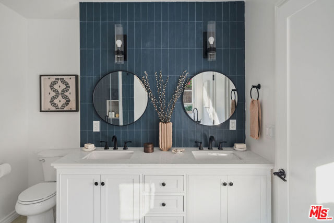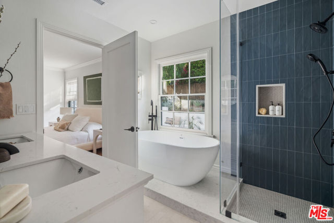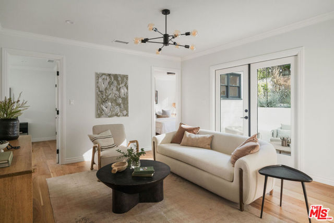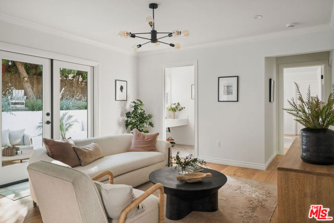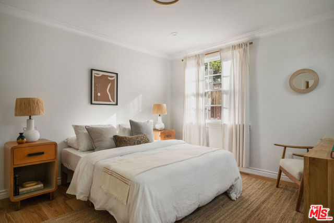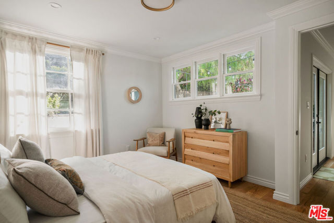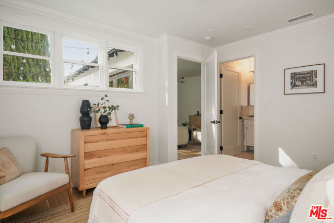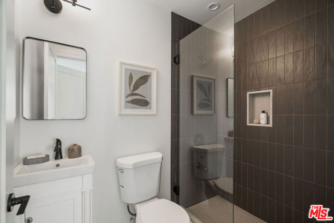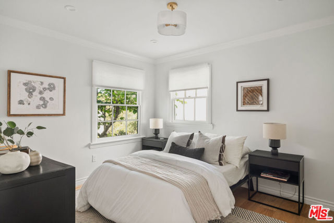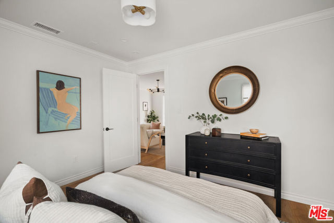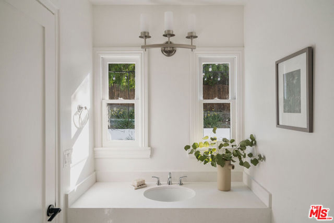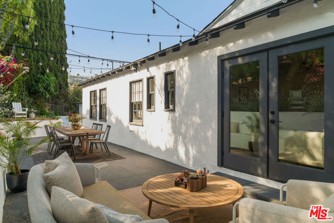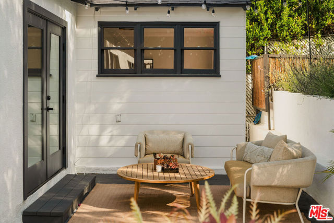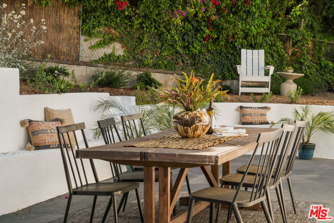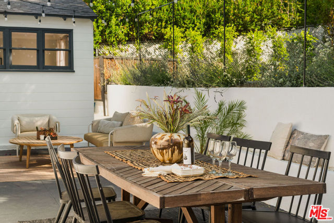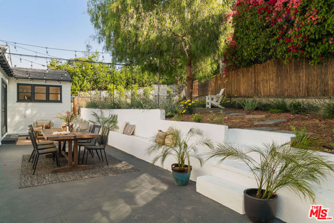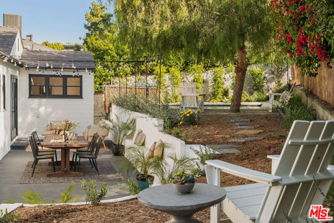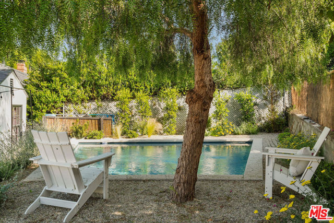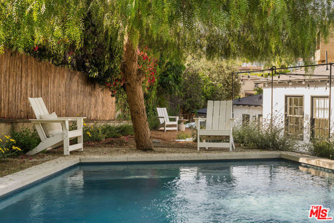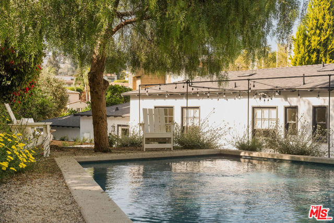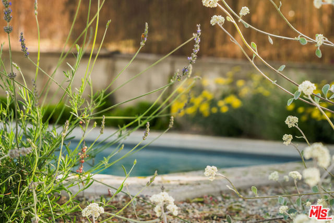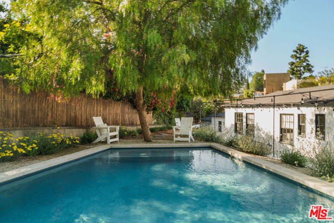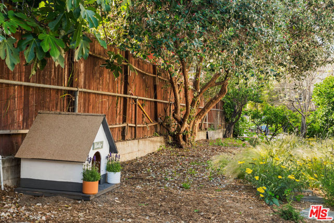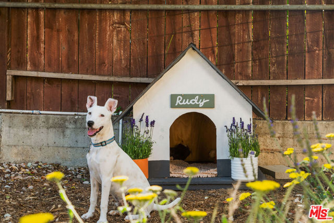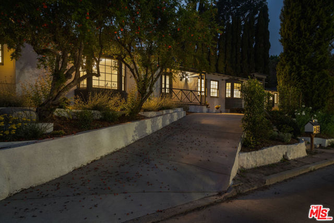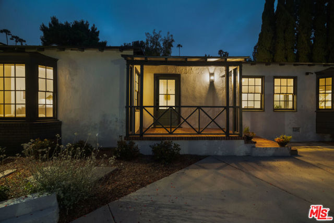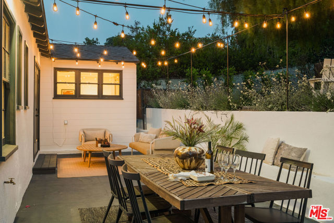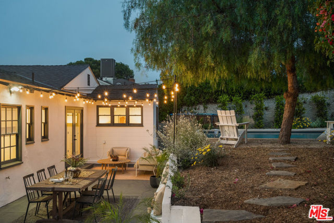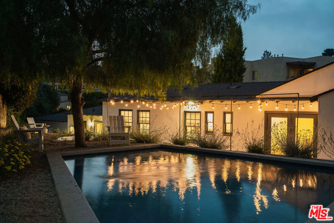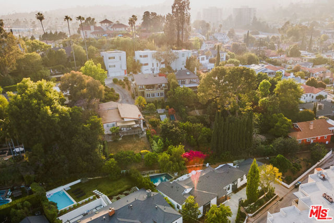Try Advanced Home Search
Hometuity Connects Directly To The MLS and Updates Every 5 Minutes
Tucked up off the street behind a wall of greenery sits The Garden House. Renowned for the blossoming fruit trees enjoyed by the locals in this quiet enclave of homes. This Traditional gem offers the ultimate indoor-outdoor flow with stunning interiors spilling out to a world of blooming color and lush greenery. A formal entry leads to a formal living room with a custom-built library. A large bay window with views of the blossoming pomegranate trees pulls nature indoors. A generous dining area can easily accommodate a party of 10, and an open-concept kitchen and breakfast area is the perfect place for large-scale entertaining or cozy family brunch. Custom cabinetry features paneled appliances for a seamless finish, including Subzero refrigeration and a Decor gas range. Ample counter space will satisfy any chef! A bonus flex space works well as a workstation or play area. A true-to-the-letter mud room connects the main house to a generous 2-car garage. A guest bath completes this level. A few steps lead to the upper level and primary suite featuring a custom built-in wall unit, a perfect place to store your favorite treasures, and walk-in closet. A lux bath includes a separate soaking tub, walk-in shower, and dual sink vanity. Two additional bedrooms, one with an ensuite bath and a fourth bath, are located off a central den, perfect for video gaming or live streaming. Double glass doors open onto the backyard patio lounge, dining, and gorgeous over-sized in-ground spa. Large shade trees and blooms of flowers create a canopy of greenery and multicolor flora with no shortage of butterflies and bees! Private and perfect for quiet contemplation, play, and recharge. An additional park-like side yard is the ideal home for 4-legged family members, kids, and future ADU or plant an orchard! An oversized 2-car garage and sweeping circular drive offer plenty of off-street parking plus two 220 EV 40amps Nema chargers. A recent down-to-the-studs renovation includes new electrical wiring, plumbing, roof, HVAC, interior and exterior doors, lighting, oak hardwood flooring, spa, hardscape, landscape, and irrigation. This prime Los Feliz location is just a short distance from Village shops and restaurants, Griffith Park hiking and tennis courts, and so much more!

