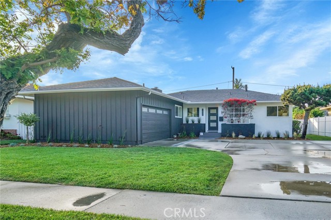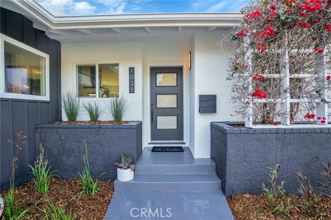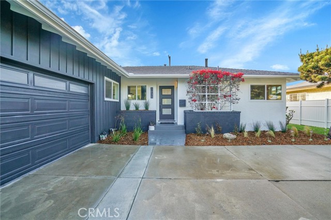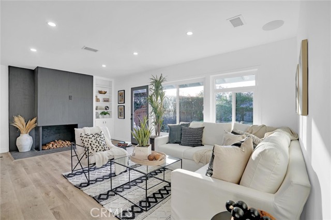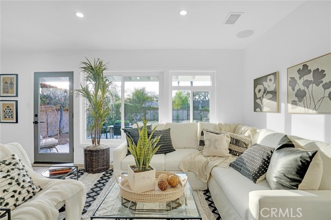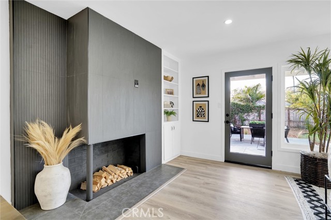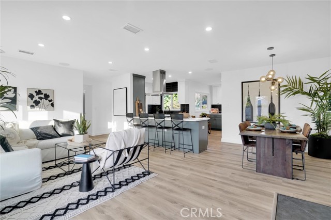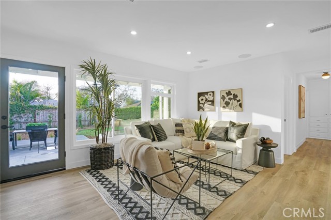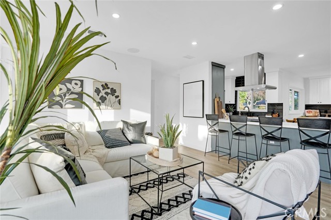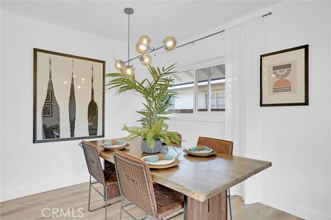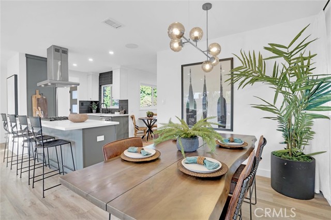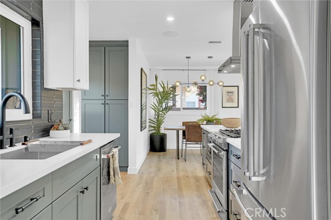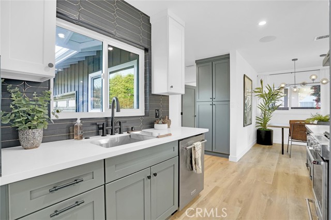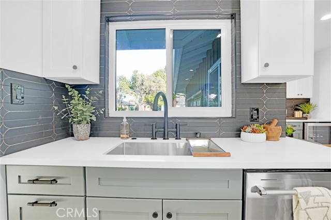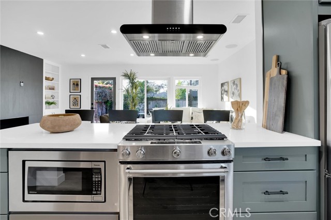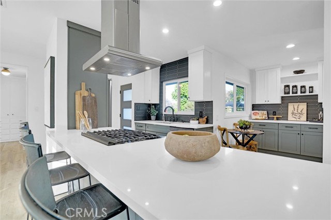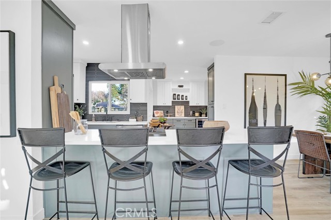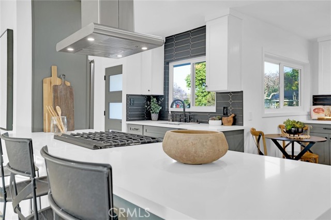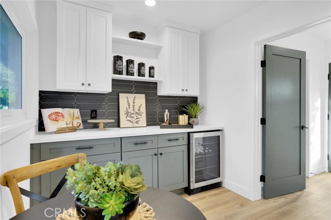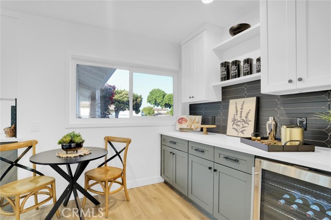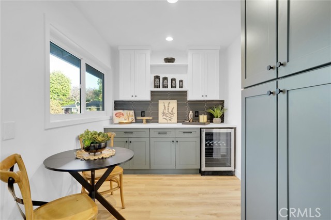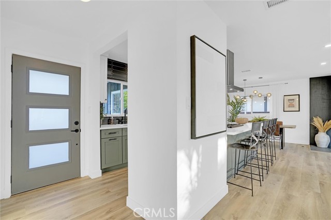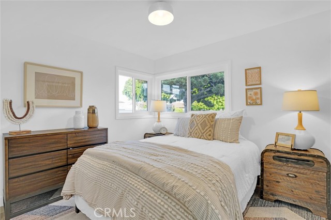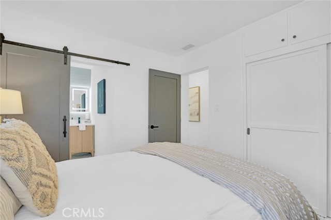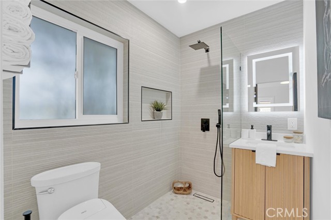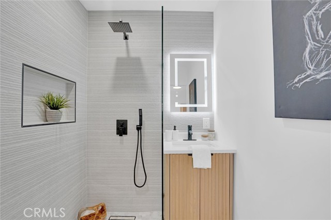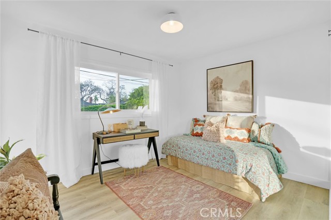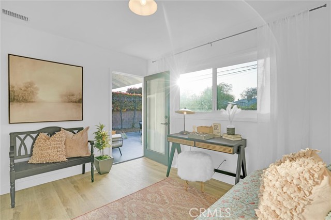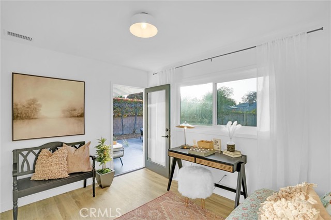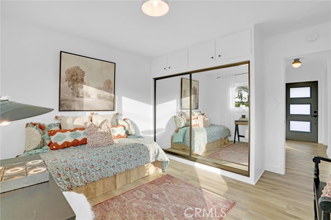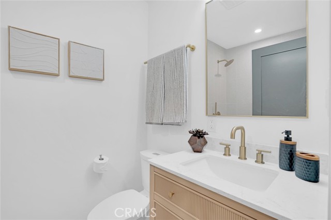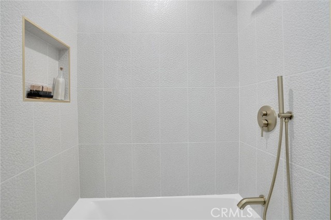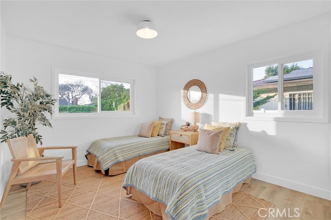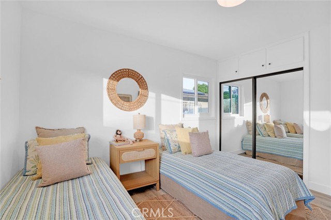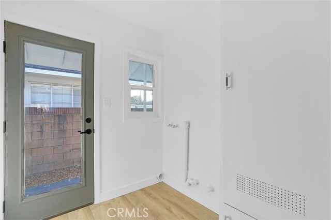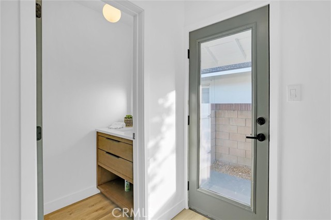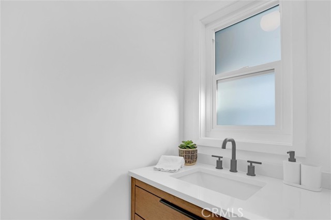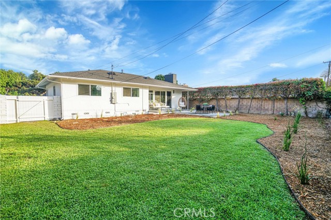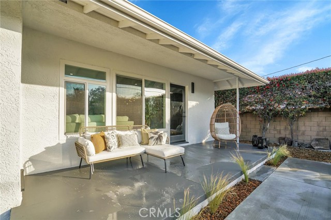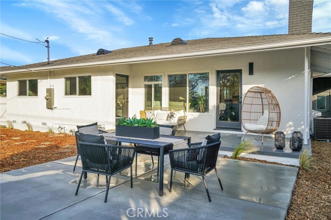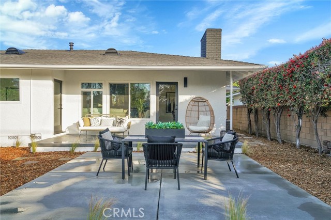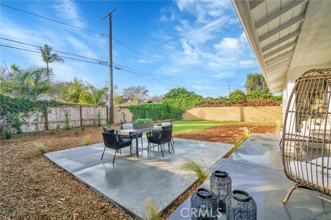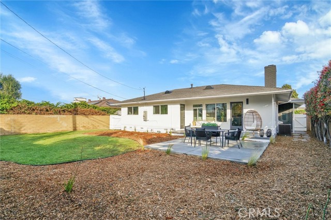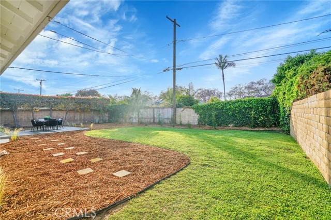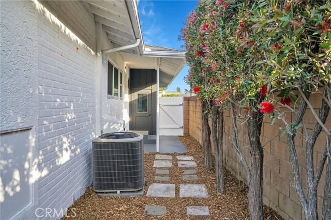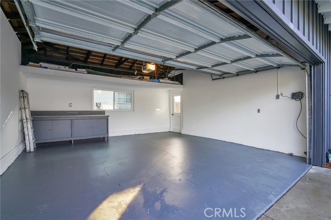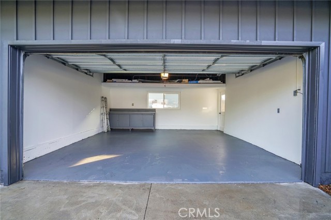Try Advanced Home Search
Hometuity Connects Directly To The MLS and Updates Every 5 Minutes
Impeccably remodeled 3 bedroom/2.5 bath mid-century home on a large 7780 sq ft lot in a picturesque, tree-lined Bixby Knolls neighborhood. This designer-curated masterpiece blends its mid-century roots with modern, high-end upgrades and details not typically found in Bixby Knolls at this price point. The open living/dining/kitchen space overlooks the huge newly landscaped backyard. The living space features gorgeous modern corner gas/wood fireplace with new charcoal black reeded tile, waterproof LVT flooring thru-out, whole house sound, new solid wood shaker doors, new modern front door, new moulding, new attic insulation, new designer lighting including LED recess lighting, newer Bryant HVAC system, new 200 amp electrical, new electrical, copper plumbing and dual paned windows. The remodeled kitchen new wood shaker cabinets with soft close, extra large island/pennisula, coffee/wine bar area, new high-end Kitchenaid convection 5 burner range, ultra-quiet Kitchenaid dishwasher, Kitchenaid counter-depth refrigerator, built-in microwave and beverage cooler. There are quartz counters, new stainless sink, mid-century inspired black/gold backsplash and large pantry. The primary suite has an attached gorgeous remodeled bathroom with curb-less shower with rain and wand shower heads, marble floors, gorgeous wall tile, American Standard toilet with bidet, high-quality vanity with reeded wood doors with quartz counter and backlit heated mirror. The hall bathroom is also completely remodeled with reeded greige-color vanity, gorgeous tub tile surround with gold rain and wand shower heads, Kohler tub, American Standard toilet, new gold hardware/mirror and LED lighting. The other 2 bedrooms are large with built-in wardrobe closets. There is large laundry room with attached 1/2 bath with new vanity with quartz counter and one-piece toilet. Outside you’ll find new exterior paint, board and batten siding and mid-century architectural details such as the built-in trellis and planters. There are seamless rain gutters, new LED lighting, new modern mailbox and house numbers, auto sprinklers and new landscaping. There is an attached, drywalled 2-car garage with new paint and auto-opener. The extra-large backyard offers so many options (ADU/Pool/Add-on) — currently features a covered built-in patio with access to the living room area and one bedroom. There is also a new 15×15 patio slab and new landscaping. This home is near Bixby shopping, freeways and entertainment! Hurry!

