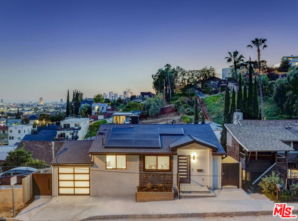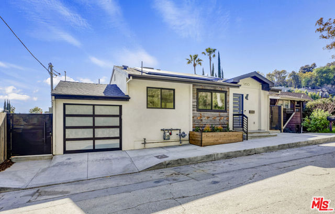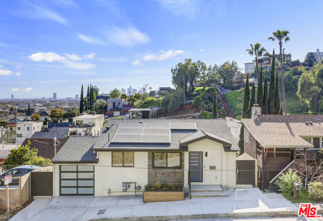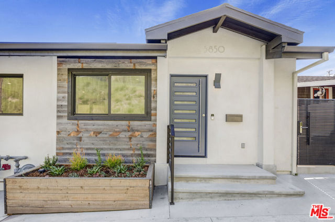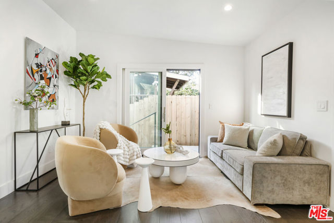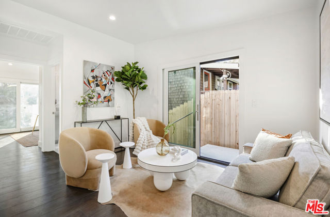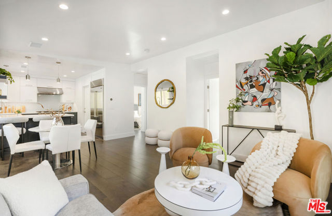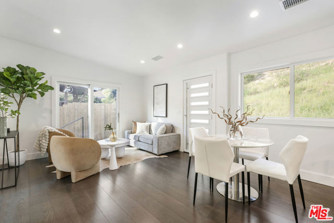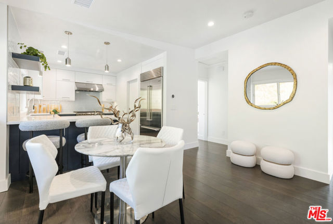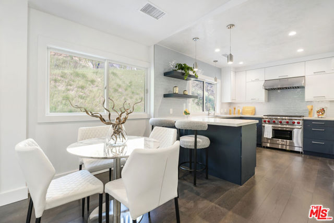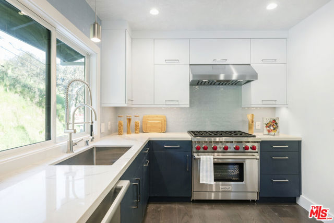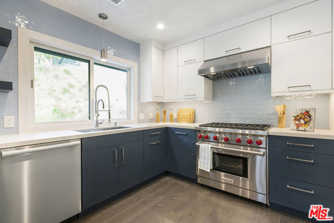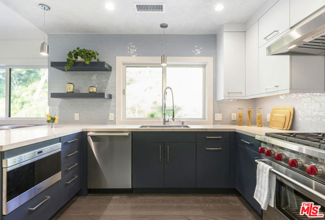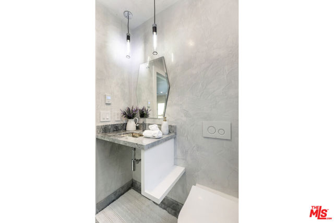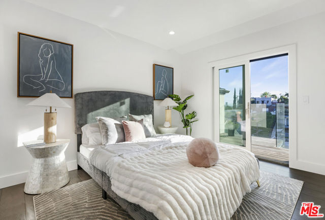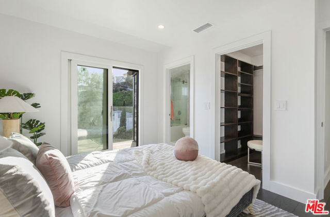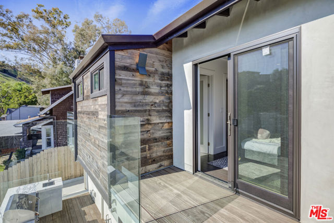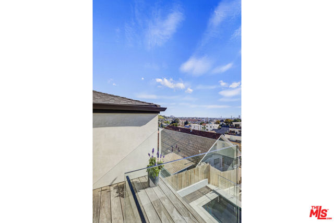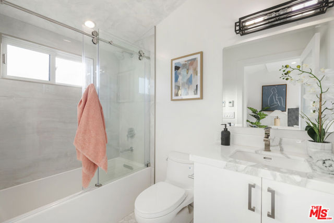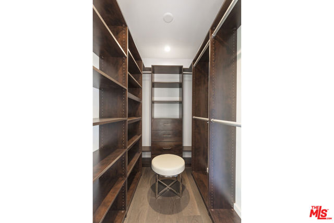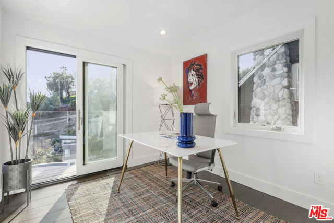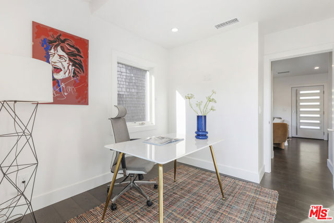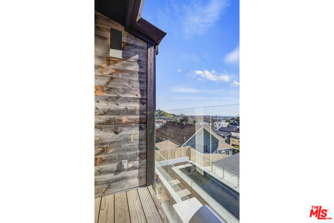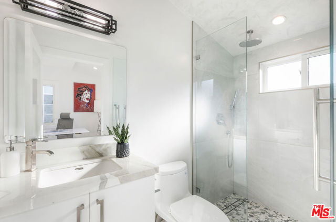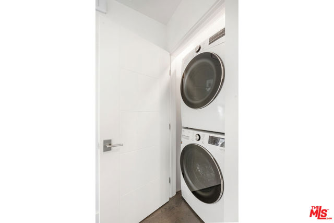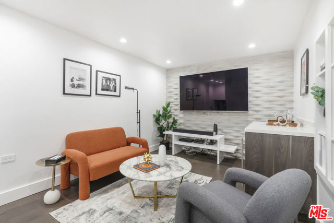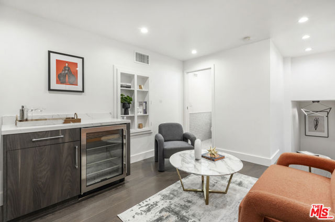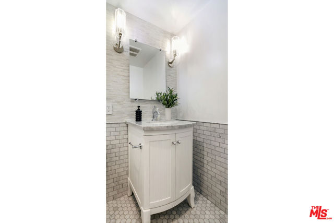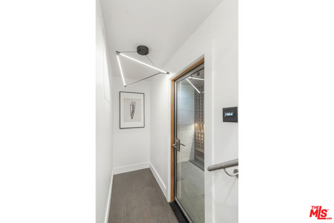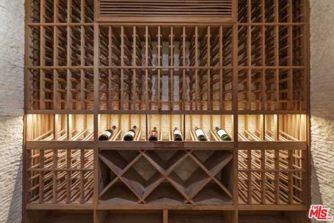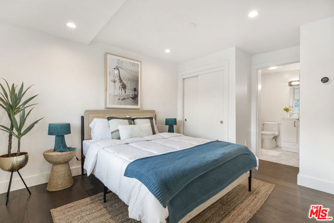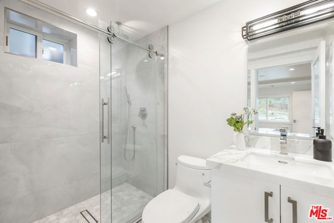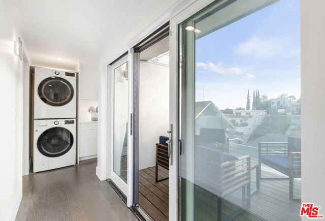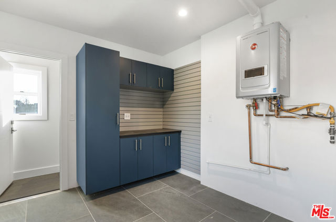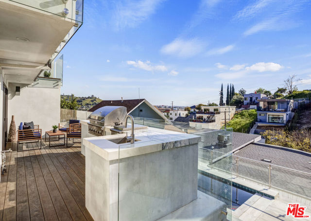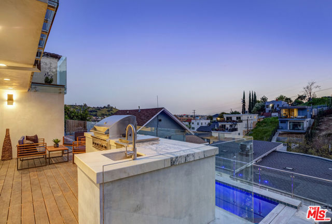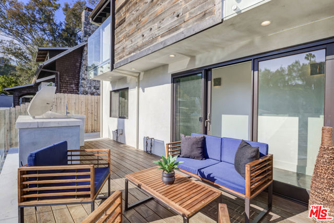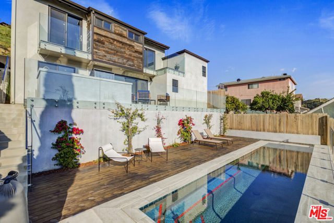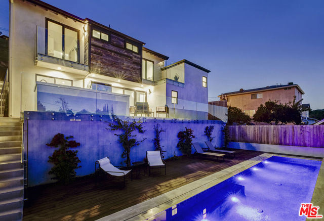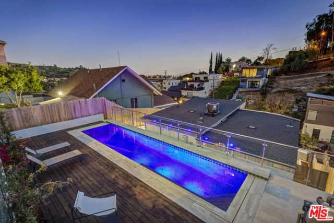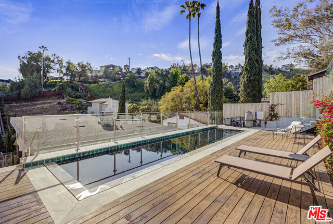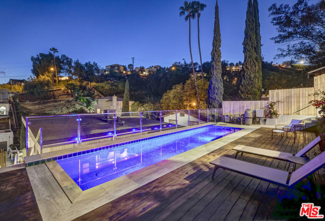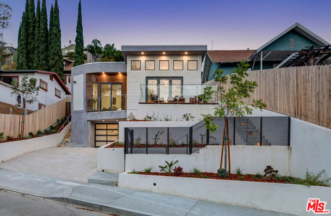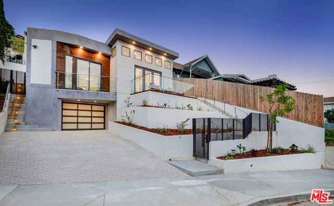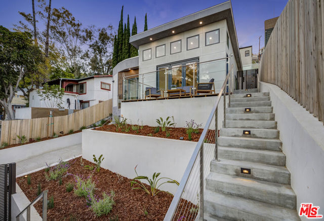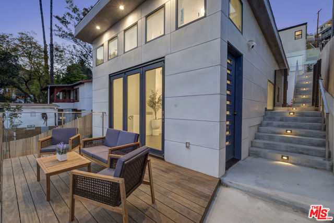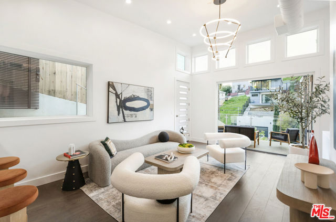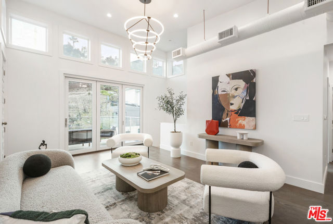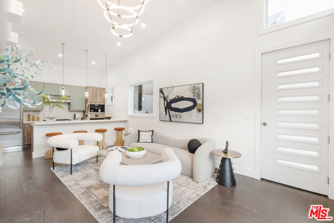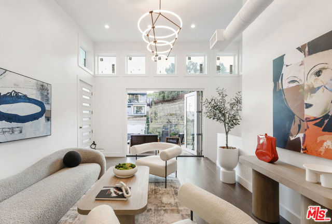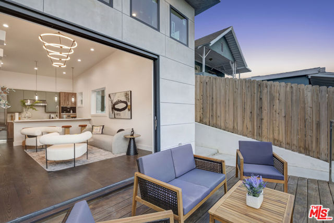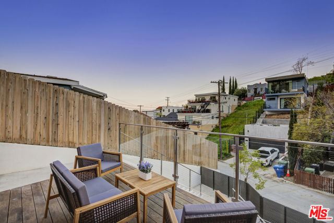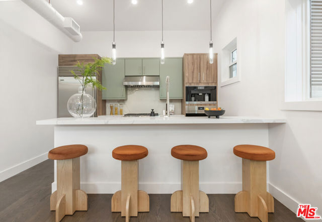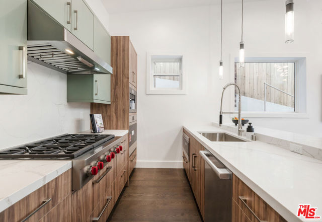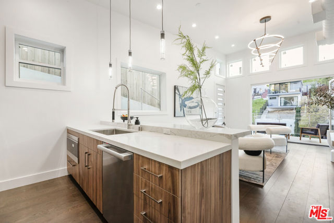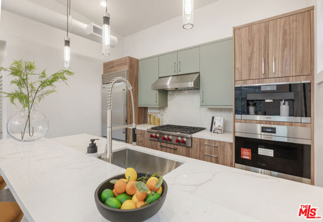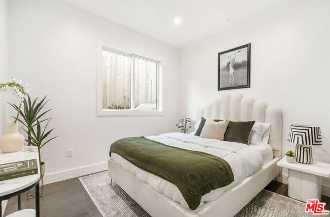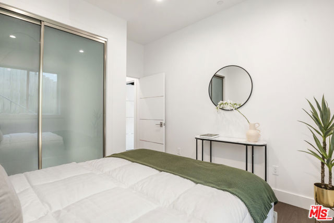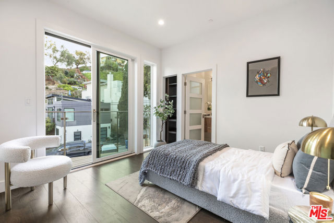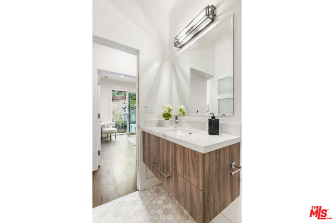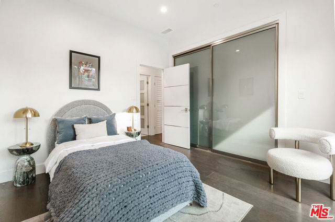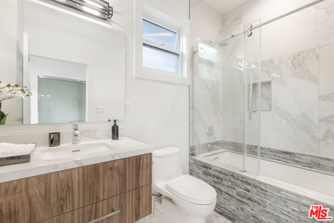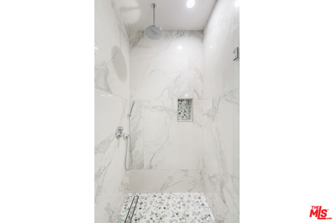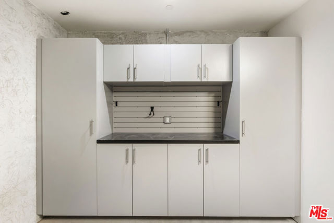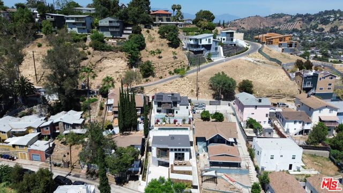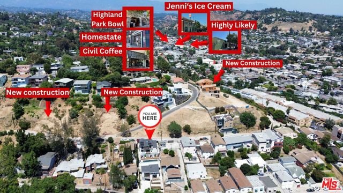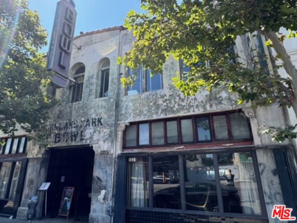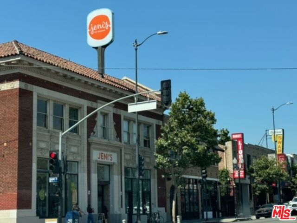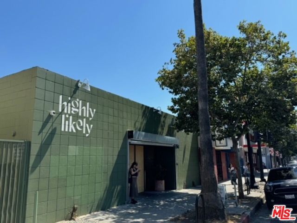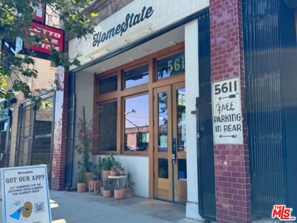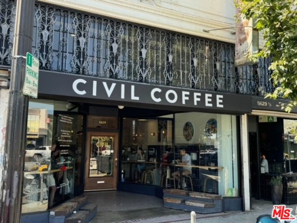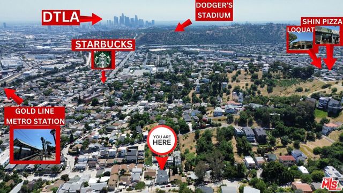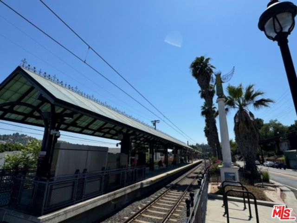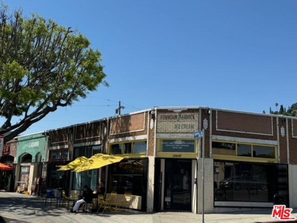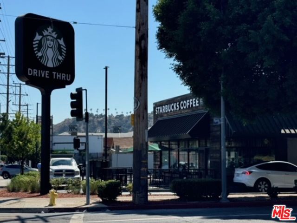Try Advanced Home Search
Hometuity Connects Directly To The MLS and Updates Every 5 Minutes
2 HOMES ON 1 LOT with a zero edge heated pool/spa combo! Discover this stunning hillside estate, nestled conveniently in Mount Washington, steps to the Metro Gold line, and 4 minute drive to Cypress Park, Highland Park, and only 10 minutes to Dodger Stadium! Both homes on the property boast impeccable craftsmanship and unrivaled sophistication throughout. The entire property offers a harmonious blend of modern beauty and timeless elegance. Step into luxury of the MAIN HOME, featuring: 3 bedrooms and 5 exquisite bathrooms, with heated marble flooring in all bathrooms, spread across nearly 1,700sqft. of living space. Culinary enthusiasts will delight in the gourmet kitchen equipped with a MIELE dishwasher, WOLF 6-burner range, built-in WOLF under counter microwave, DORNBRACHT Professional kitchen faucet, SUB-ZERO refrigerator and quartz countertops. Embrace sustainable tech living with a Tesla power inverter and solar panels, Nest thermostat, and Rheem tankless water heater. Indulge in the ultimate wine connoisseur’s experience, with a walk-in, temperature-controlled WINE CELLAR wrapped with imported Jerusalem Limestone walls and a venetian plaster ceiling . Unwind in style on balconies of nearly every room, offering breathtaking views of the surrounding hillsides. Entertain with ease on KEBONY wood decks that maintain a 30 year warranty; the upper deck comes complete with a built-in DCS series 9 barbecue grill which is perfect for hosting soirees under the stars; the lower KEBONY DECK compliments a beautifully designed zero-edge pool. Because the lot has duel street access, the GUEST HOME has its own address (443 West Ave. 37), with the driveway and garage on the opposite side of the lot, making it feel like it’s own home. The new build guest home features 2 luxurious bedrooms and 2 modern bathrooms spanning 1,000sqft. of impeccably designed living space. Bask in the grandeur of 16 ft vaulted ceilings, that create an airy and expansive ambiance. Seamlessly merge indoor and outdoor living with accordion-style sliding glass doors opening onto a sprawling 300 sq ft deck, where you can enjoy a cup of coffee straight from your Miele built- in ESPRESSO BAR that’s wrapped in custom built cabinetry. This home’s kitchen is equally adorned with top-of-the-line WOLF and MIELE appliances, matching the culinary level of the main home, as well an upgraded 220V EV charger in the garage. Enjoy the convenience of a private garage and driveway, offering exclusivity and ease of access to the guest home. Don’t miss your chance to own a piece of paradise in one of Los Angeles’s most coveted neighborhoods, with multiple new build homes popping up in the neighborhood. Contact us today to schedule a private viewing.

