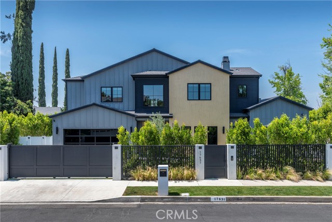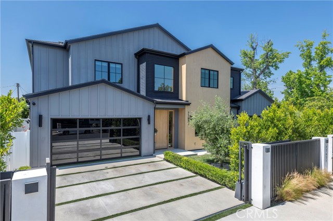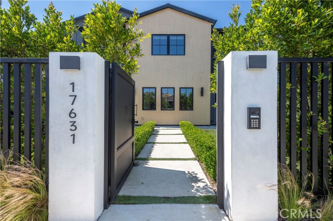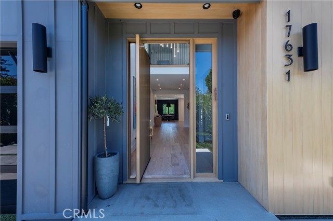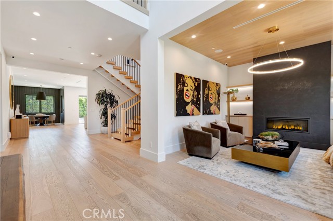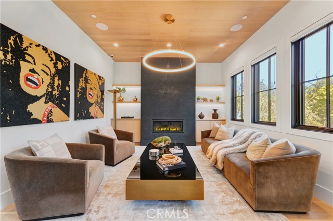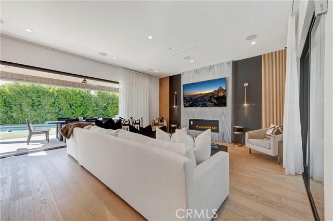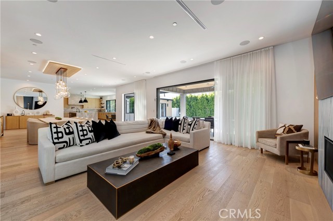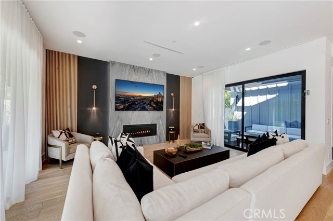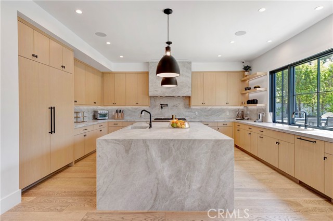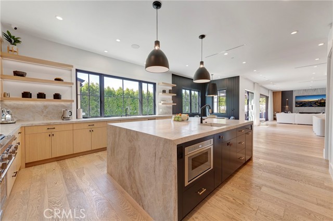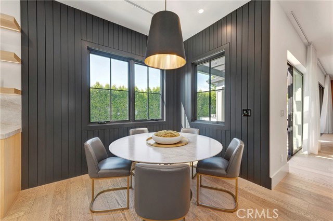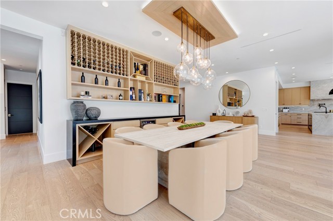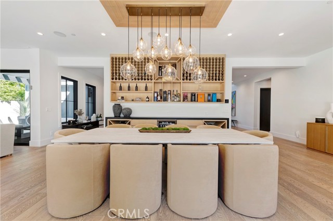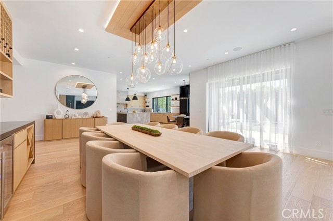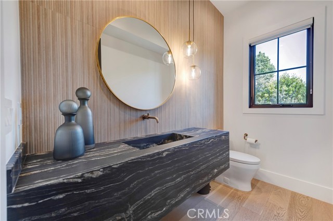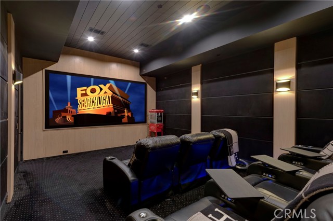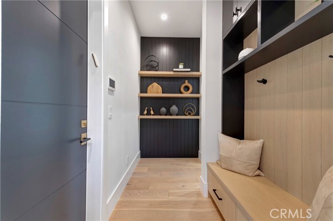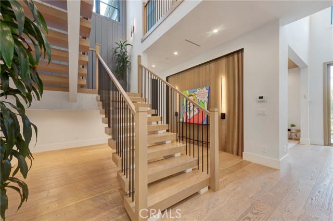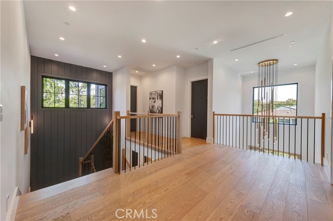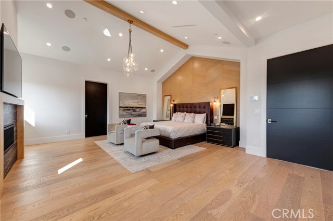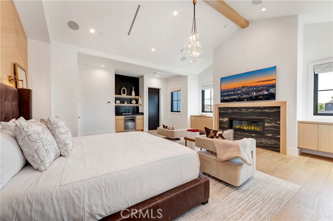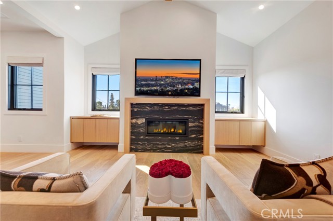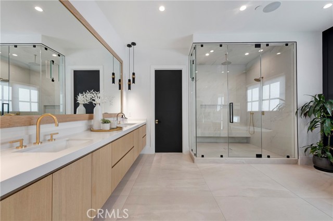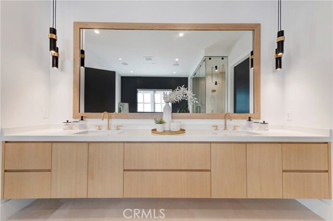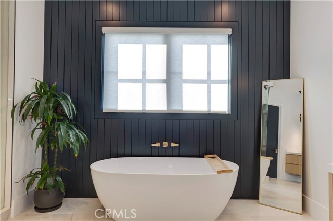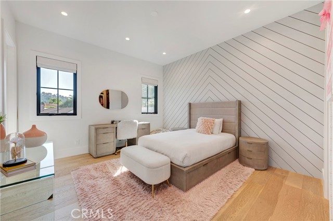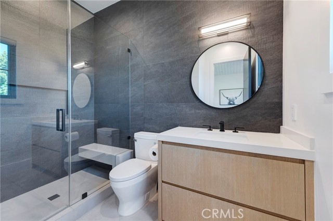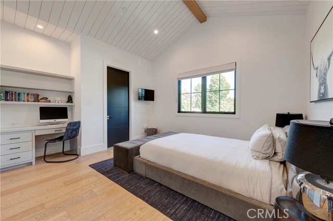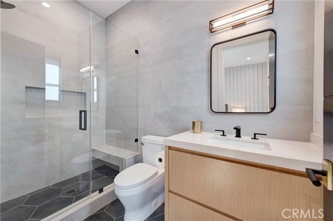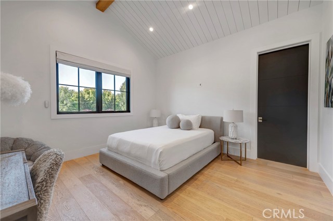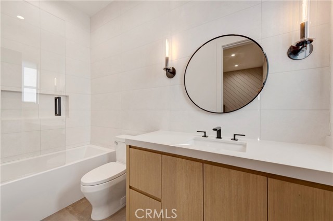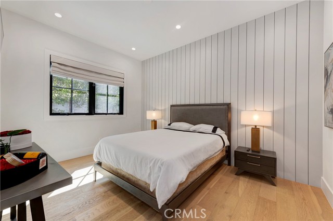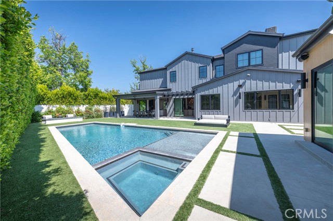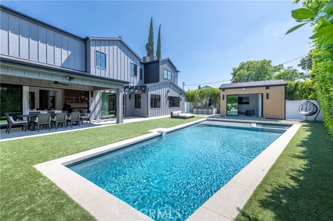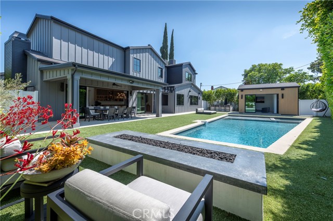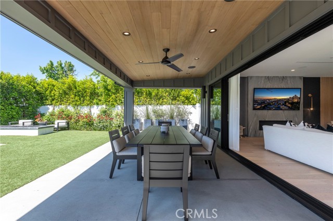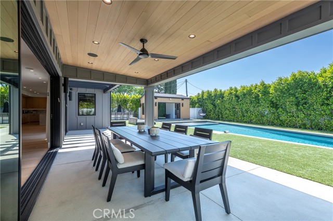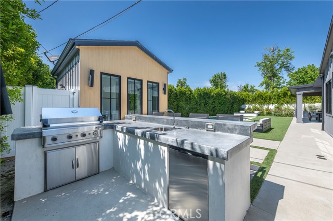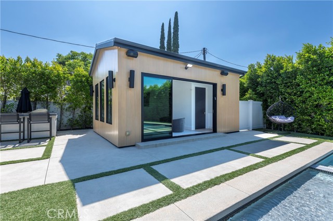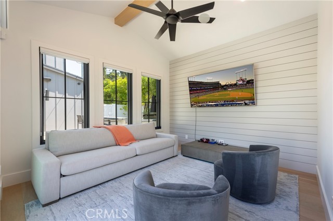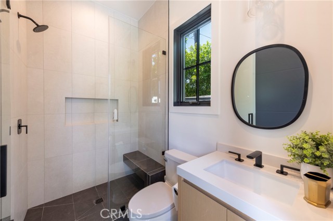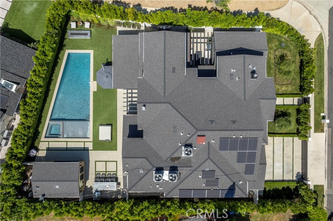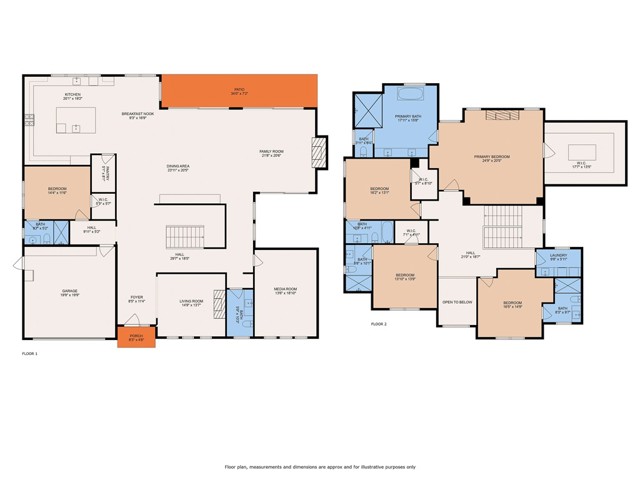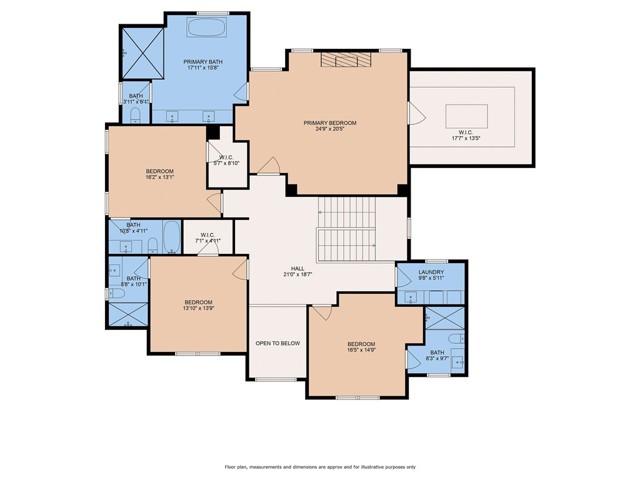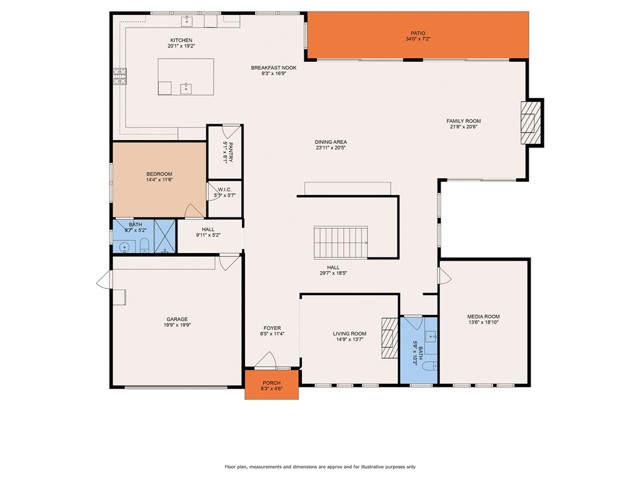Try Advanced Home Search
Hometuity Connects Directly To The MLS and Updates Every 5 Minutes
This 2021 transitional farmhouse exemplifies luxury with 5 ensuite bedrooms, an opulent theatre, and an elegant powder room complemented by a pool house with a ¾ bath. The grand 2 story foyer introduces a realm of exquisite finishes, sophisticated interior wall décor, designer elements, and meticulous craftsmanship. The expansive open floor plan includes a living room adorned with a fireplace and floating shelves illuminated with decorative lighting, a dining room equipped with a wine refrigerator, wine racks, and custom built-ins, and a family room featuring a stone-encased fireplace with sliders opening to a courtyard enhanced with a water feature. The chef’s kitchen, the nucleus of the home boasts top-of-the-line appliances including a 6 burner Thermador stove top and double oven, soft close cabinetry and drawers, and an oversized marble island with prep sink. The main level is further enhanced by a state-of-the-art home theatre with tiered seating, an ensuite bedroom, and a mud room adjacent to the 2-car direct access garage. Ascending via the floating staircase the upper level reveals the primary suite and 3 additional ensuites each endowed with professional organized closets. The primary suite is a haven of luxury with its own fireplace and a lavish expansive spectacular walk-in closet with an island and glass display cabinets. The resort-styled bath includes a walk-in rain shower, soaking tub, dual vanities, and a separate dressing vanity. The backyard is its own sanctuary with an outdoor kitchen, fire pit, and a pool house that includes a living room with a vaulted beamed ceiling and ¾ bath all overlooking the stunning pool and spa with Baja shelf. Overall, this transitional farmhouse offers the perfect blend of sophistication, comfort, and entertainment amenities, making it an ideal retreat for modern living.

