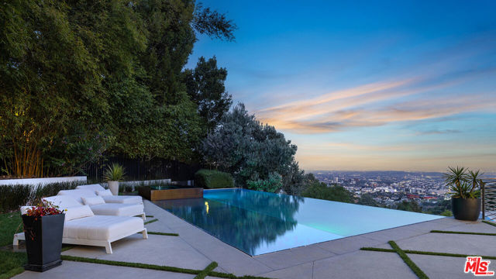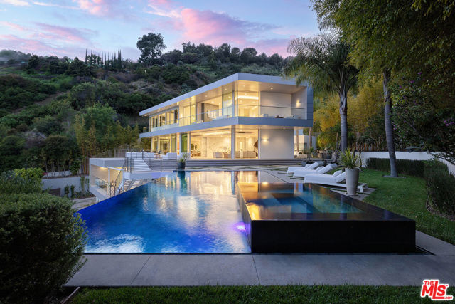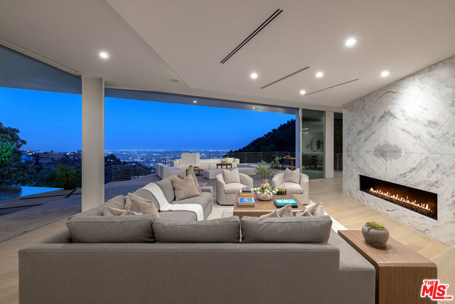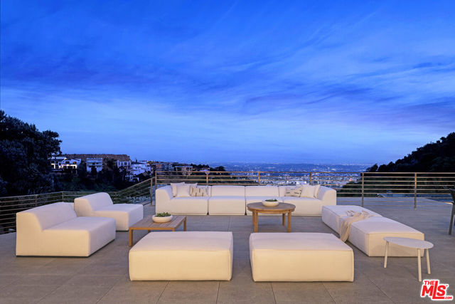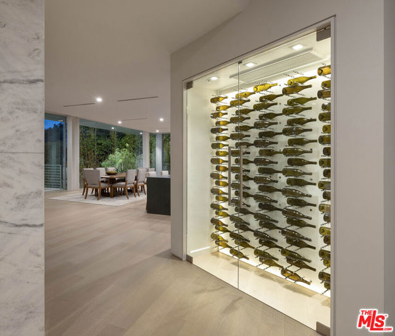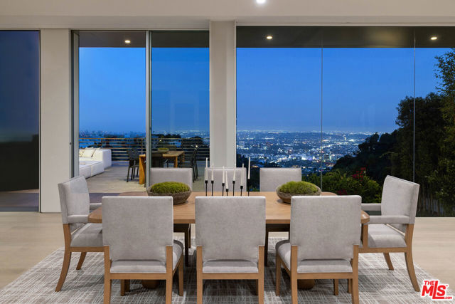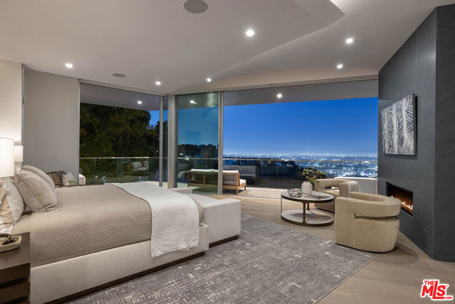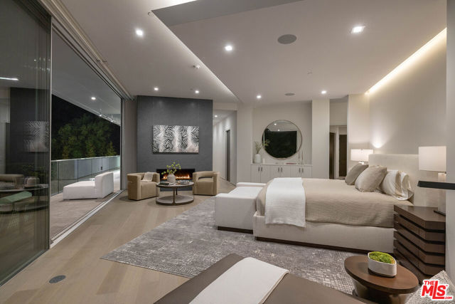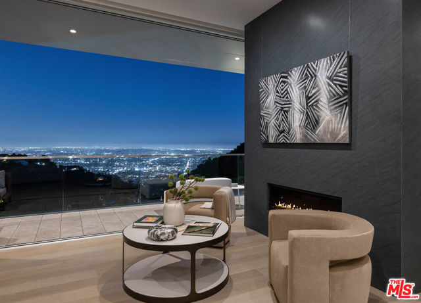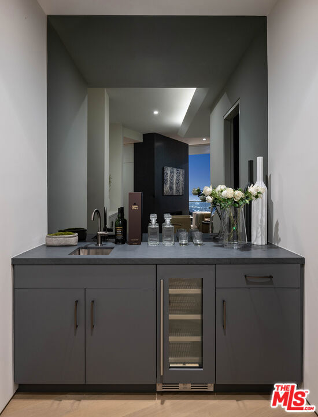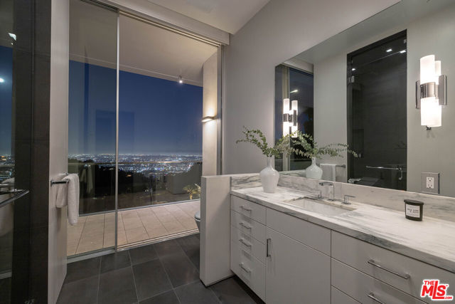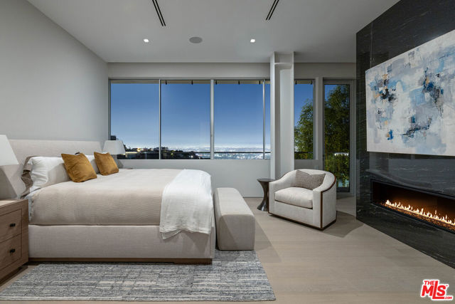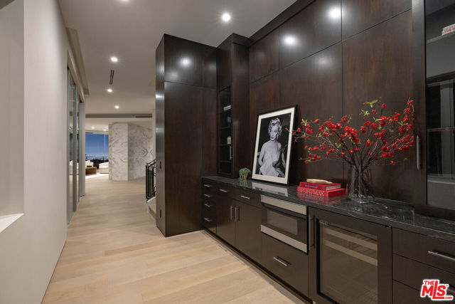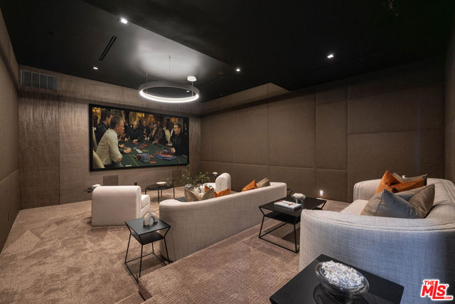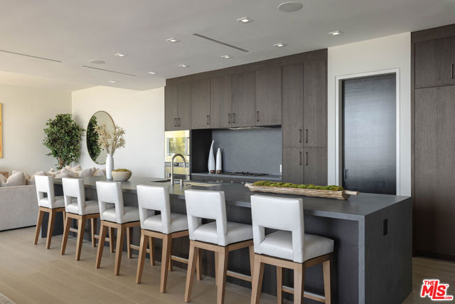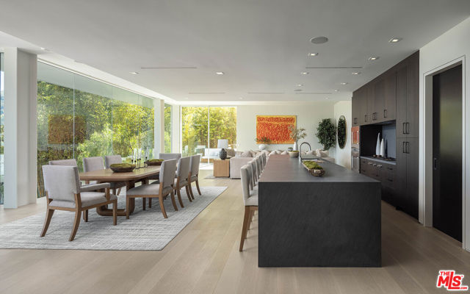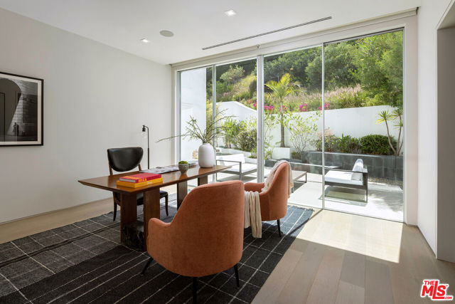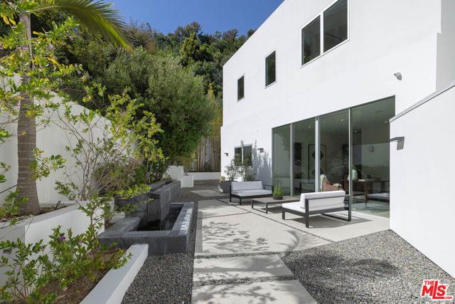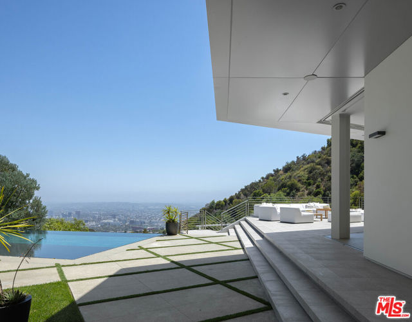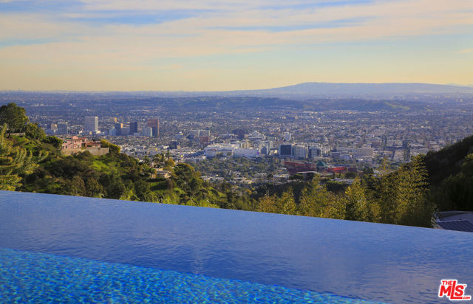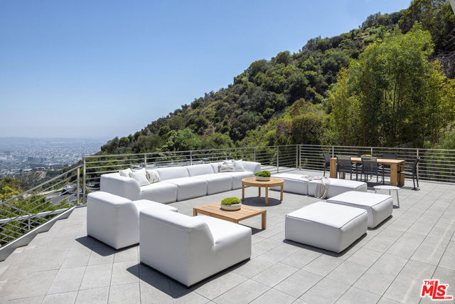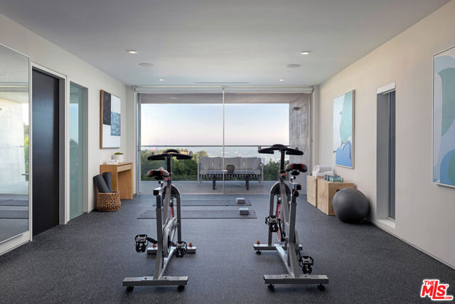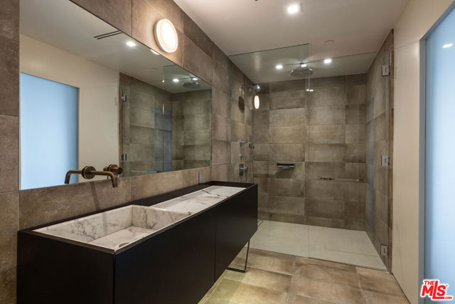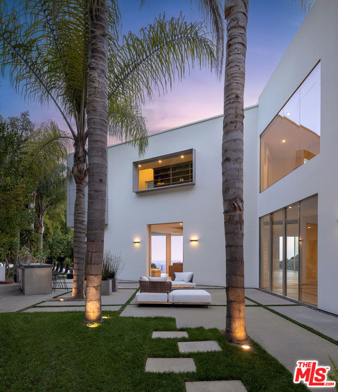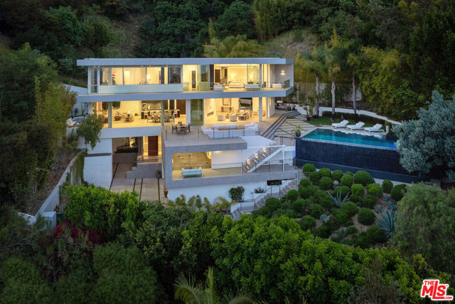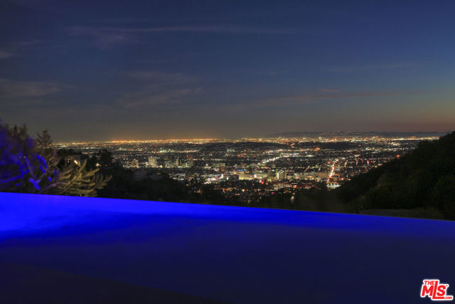Try Advanced Home Search
Hometuity Connects Directly To The MLS and Updates Every 5 Minutes
Exquisitely refined and recently updated, contemporary estate in the heart of the Hollywood Hills – this home is a masterpiece of clean architectural design, seamlessly blending glass, stone, marble, and soft wood tones throughout its expansive spaces.A soaring entry foyer, illuminated by large skylights and adorned with rich wood paneling, flows into the main living area, designed to integrate indoor and outdoor living effortlessly. Floor-to-ceiling glass windows and pocket doors throughout the home allow natural light to flood the interiors while offering uninterrupted views of the lush surroundings and far-reaching city views. The outdoor spaces fully envelop the property, with multiple patio decks and terraces equipped with fire pits and tranquil water features, accessible throughout the estate. The spaces are ideal for both entertainment and relaxation. Inside, the main floor boasts a spacious formal living room with a striking matchbook marble fireplace as its centerpiece, family room, and large chef’s kitchen, complete with a butler’s pantry, opening up to expansive outdoor patio decks that offer stunning, front-facing views of Los Angeles and the ocean. Additional features include a custom wet bar, a dedicated screening room, powder room, and wine closet. The large office, with a spa-quality full bathroom and private outdoor patio, provides a perfect workspace with unparalleled comfort.Upstairs, the primary suite serves as a private retreat, offering panoramic views from every angle. This sanctuary is highlighted by a floor-to-ceiling marble fireplace, wet bar, a spacious vanity room, dual bathrooms with breathtaking views, dual walk-in closets, and a wrap-around terrace. Three additional bedrooms, including a large secondary primary suite with its own balcony and fireplace, are also located on this level. Catering to wellness enthusiasts, the home includes a fitness studio and a massage room “wing”, with a private view terrace, two full baths, walk-in closet, and direct access to the outdoor pool deck. Other notable amenities include laundry rooms on all floors, a 4-car garage with separate mudroom entry, gated private driveway with additional parking for 6 cars, and a convenient elevator for easy access between floors. Set in a quiet cul-de-sac, this property offers breathtaking city and mountain views. Its prestigious location provides easy access to the Westside and is in close proximity to the premier shopping, dining, and nightlife of Beverly Hills and the Sunset Strip.

