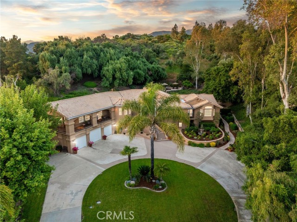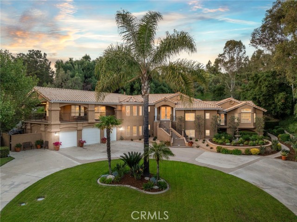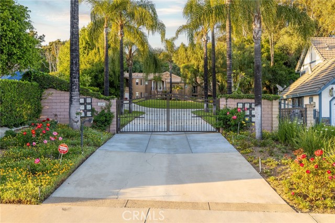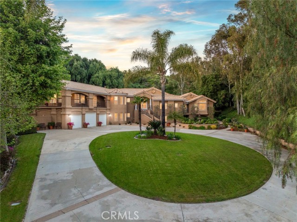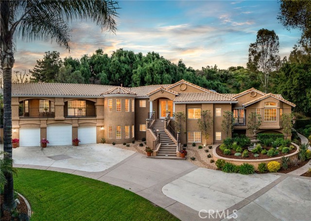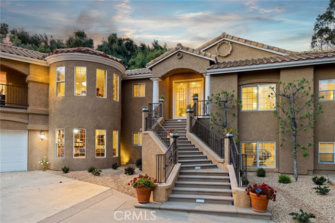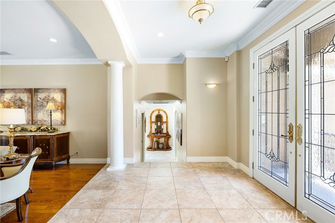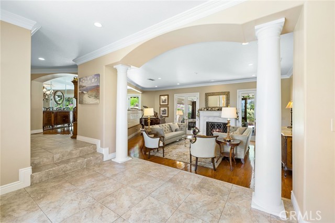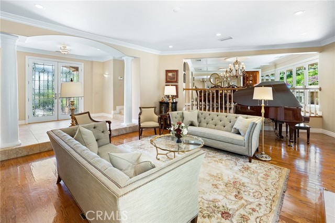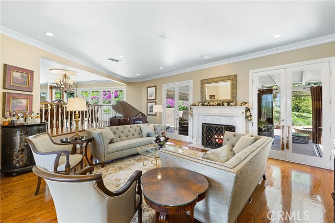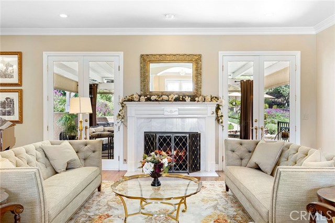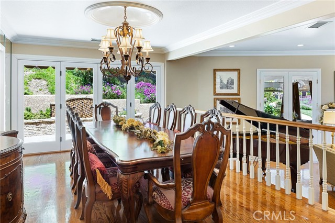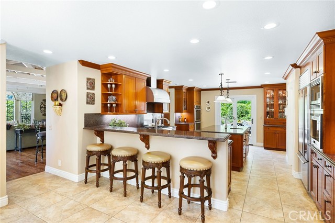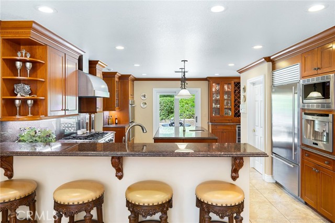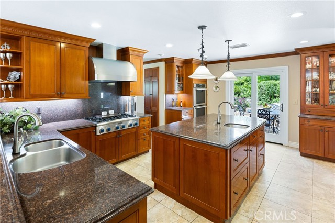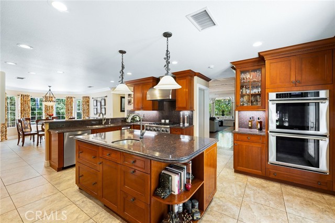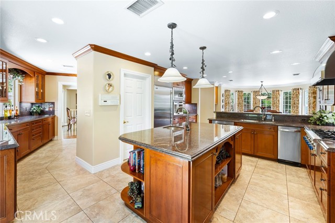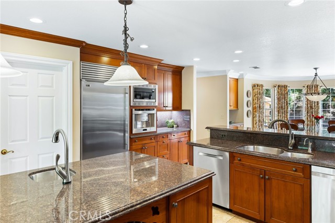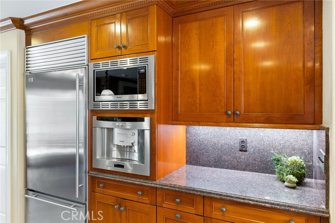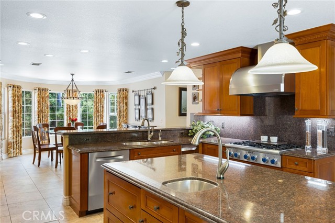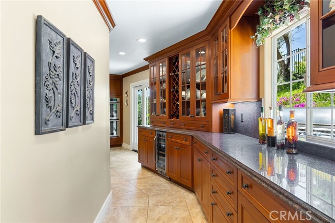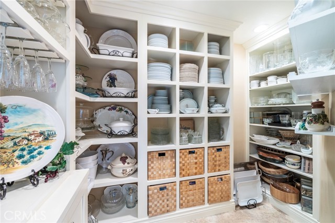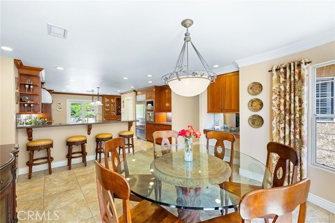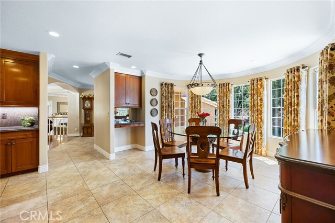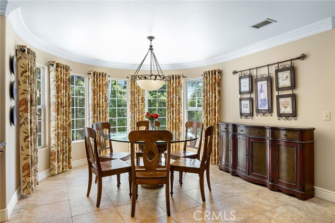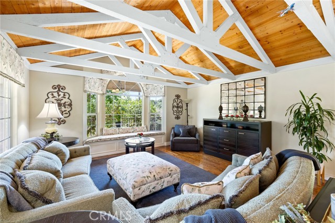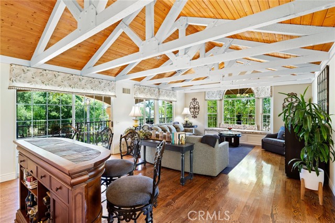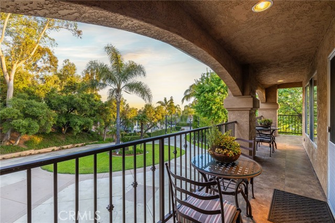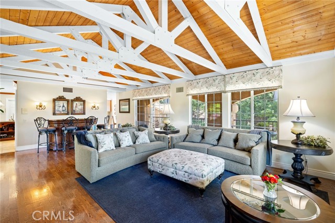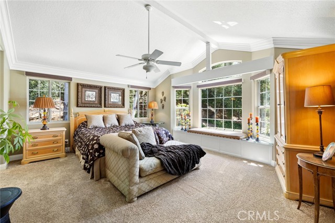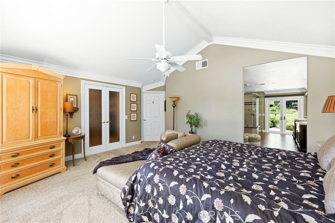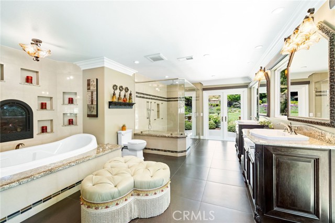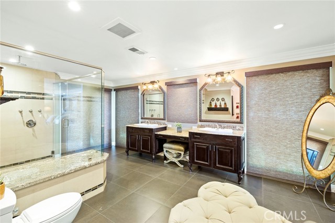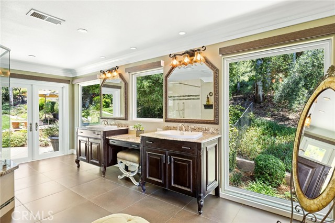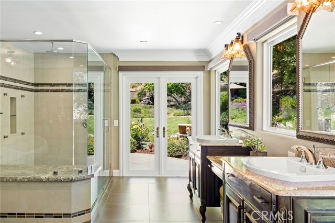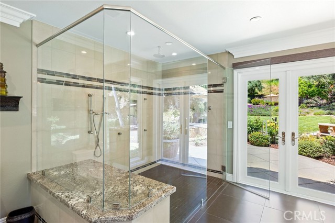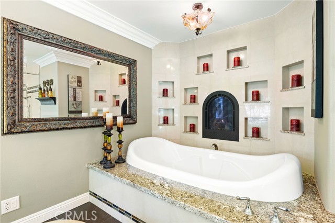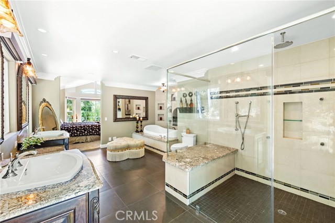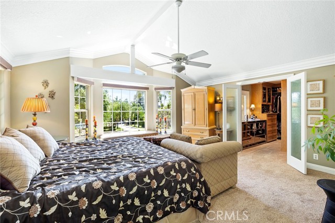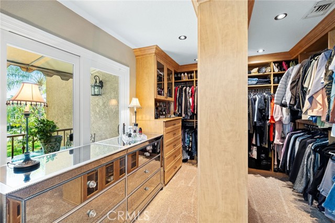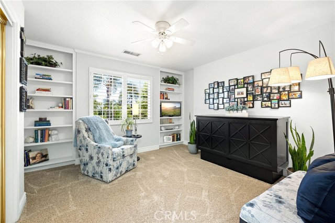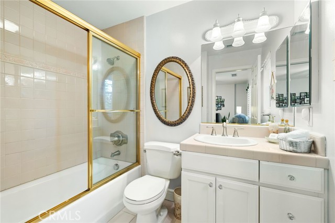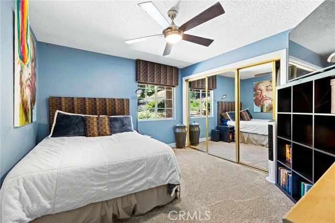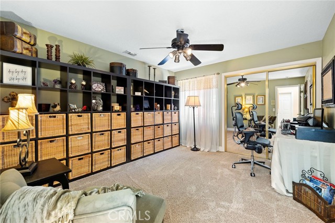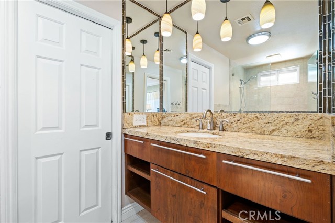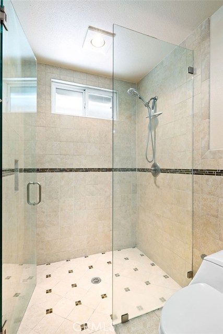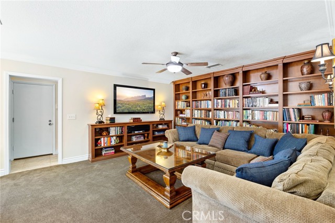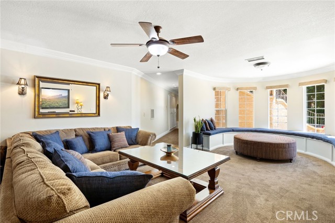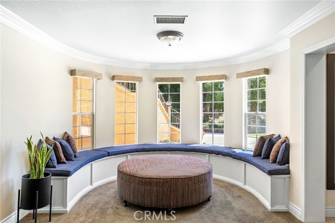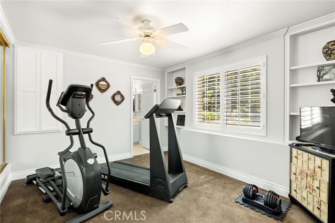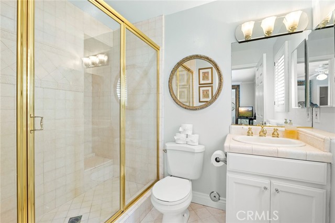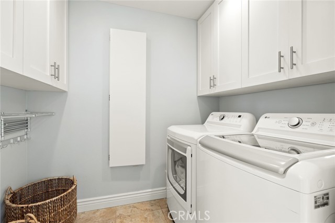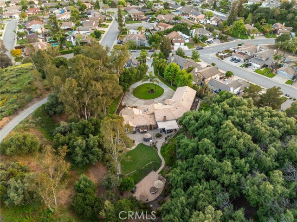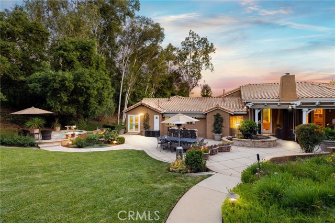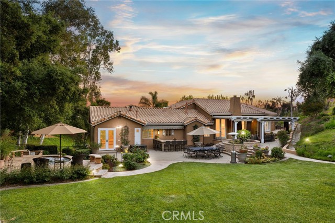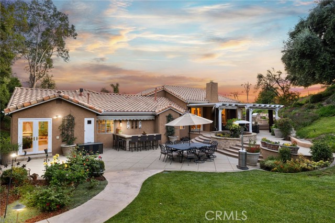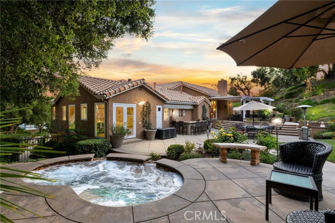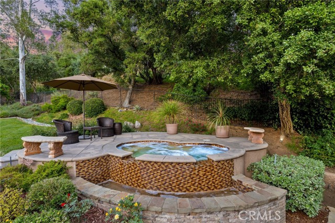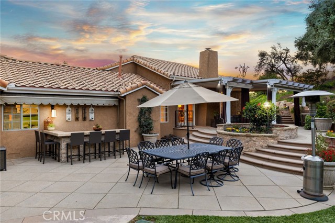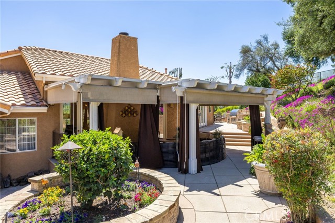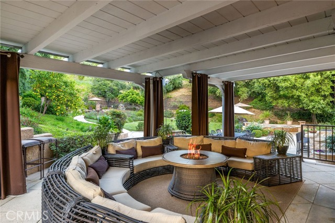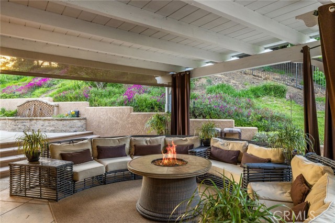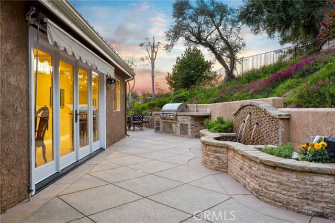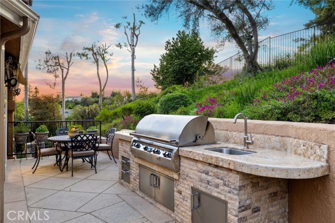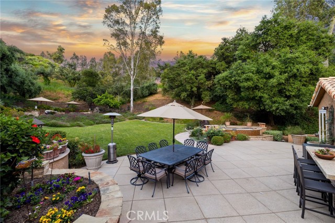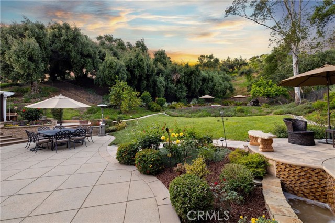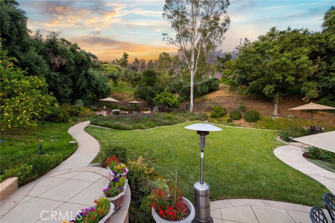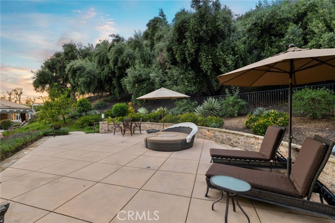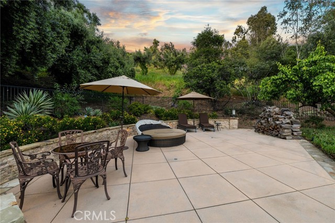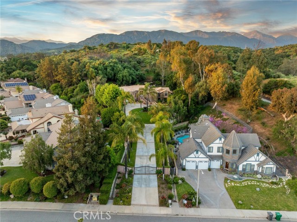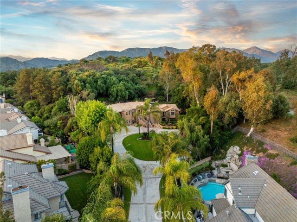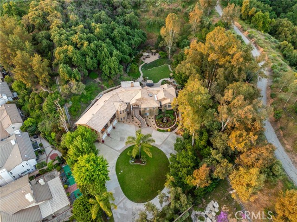Try Advanced Home Search
Hometuity Connects Directly To The MLS and Updates Every 5 Minutes
Welcome to this stunning gated estate with panoramic hillside views, where elegance and grandeur blend seamlessly with modern comfort. The home is introduced by a dramatic front entry and a sweeping circular driveway. The expansive front yard, surrounded with majestic trees and meticulously manicured grounds, sets a serene tone. Ascend the impressive stairway to the covered front porch with double glass entry doors. Inside, the tiled foyer opens to a formal living room featuring hardwood flooring, a custom fireplace, and French doors that lead to the picturesque backyard. The dining room, overlooking the family room, also offers French doors with glass side panels, a chandelier, and a mirrored accent wall. The remodeled kitchen includes custom cabinetry, granite countertops, stainless steel appliances, a Thermador coffee machine, a peninsula with countertop seating, a center island illuminated by pendant lighting, a butler’s pantry, and a breakfast nook. The family room radiates warmth with beautiful tongue and groove ceilings with exposed beams, hardwood flooring, perimeter windows, balcony access, and a bay window. The luxurious primary suite featuring vaulted ceilings, a finished walk-in closet with double door entry, and a bay window with views. The primary bath is a sanctuary with double vanities, an oversized walk-in shower, a relaxing tub with a fireplace, and windows flooding the room with natural light and outdoor vistas. On the main level, three additional bedrooms, one with an ensuite, two with a jack and jill, a remodeled hall bath, and a laundry. Steps lead down to the garage level, a second living area offers the perfect retreat for multi-generational living. This space includes a living room with built-in bookcases and built-in seating, a bedroom, and an ensuite bathroom. A dumbwaiter makes getting things up to the main level a breeze. The magical backyard is an oasis with seamless views of the surrounding canopy of trees and hills beyond. A covered patio, adorned with curtains on all sides, provides year-round enjoyment, complemented by a lighted water feature that sets a peaceful tone. The grounds are meticulously maintained with a lush green lawn, a large spa with a glass-tiled backsplash and spillway, planters with a stacked stone finish, a built-in bar, a separate built-in barbecue, and a pathway leading to an elevated concrete pad overlooking the house and hillside. Experience unparalleled luxury and privacy in this exquisite estate.

