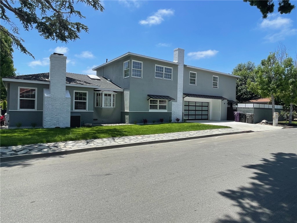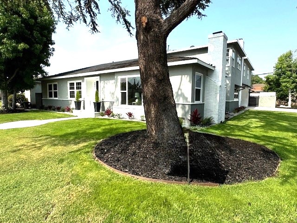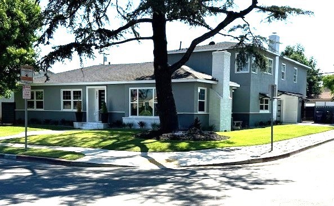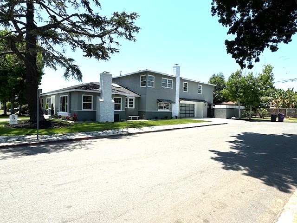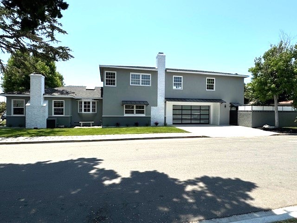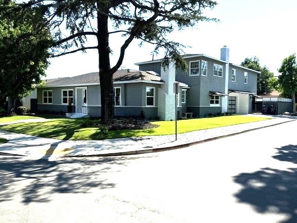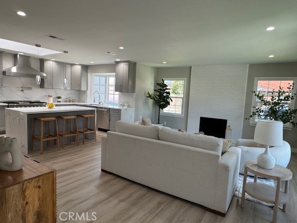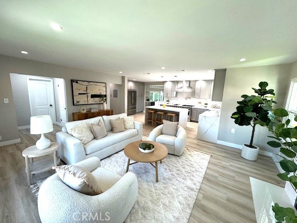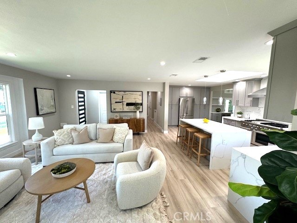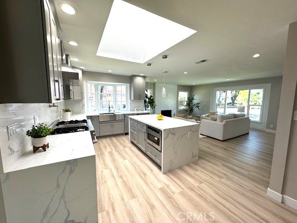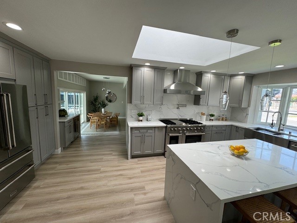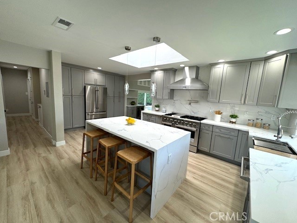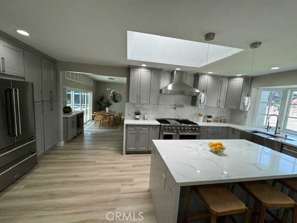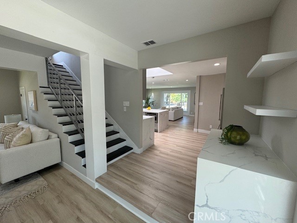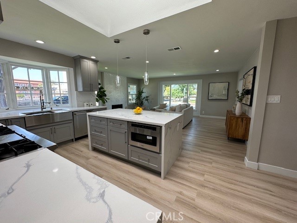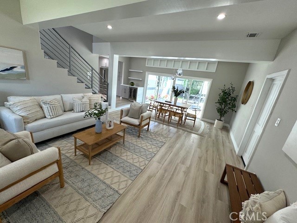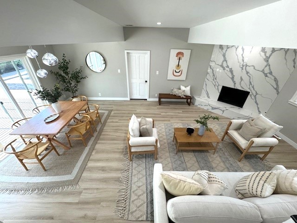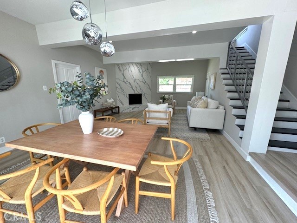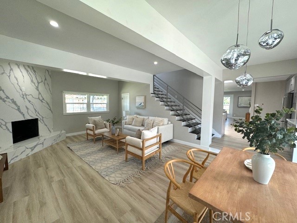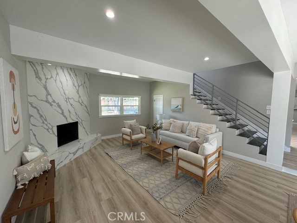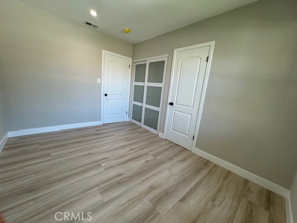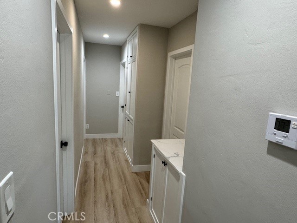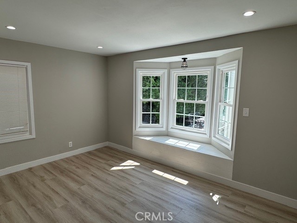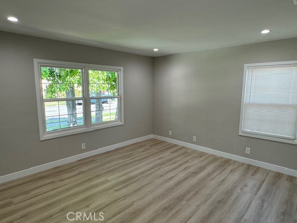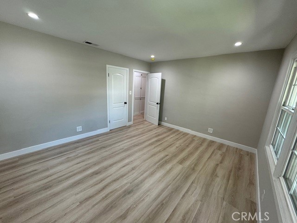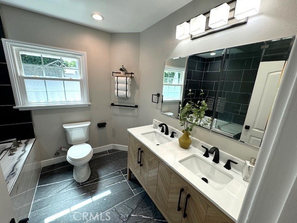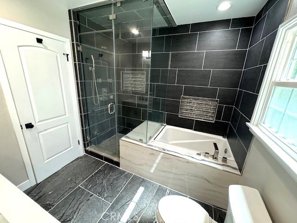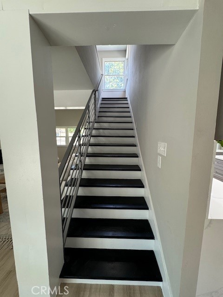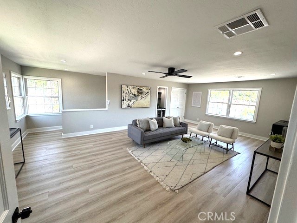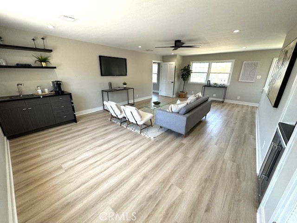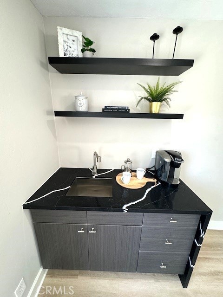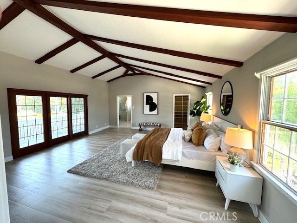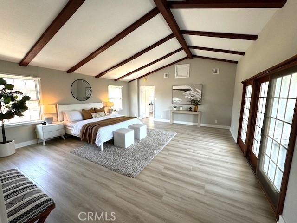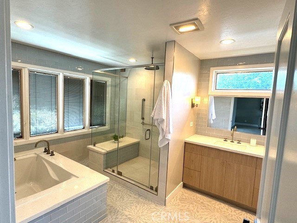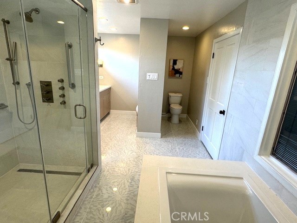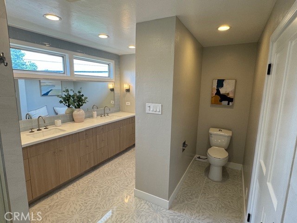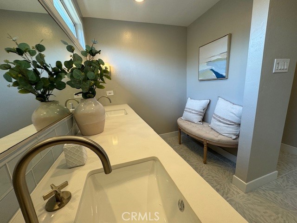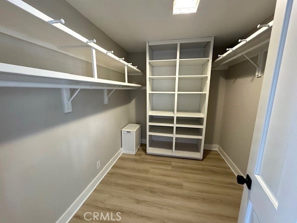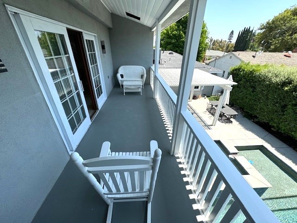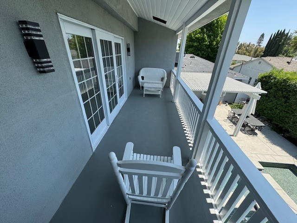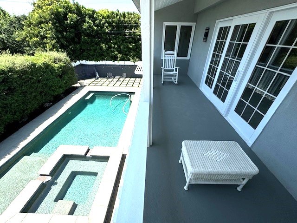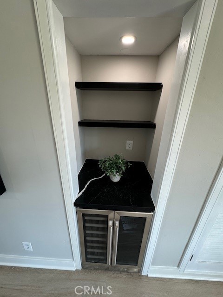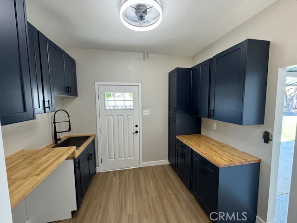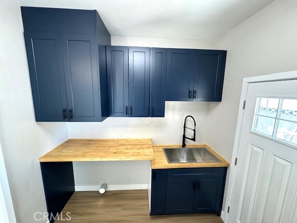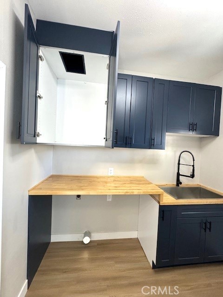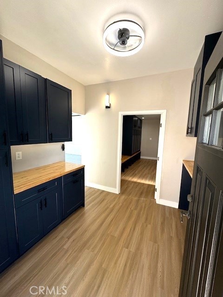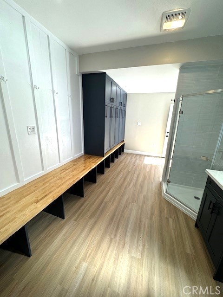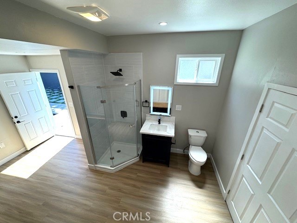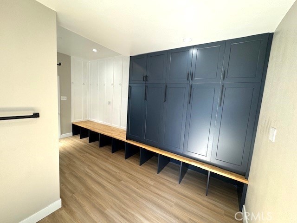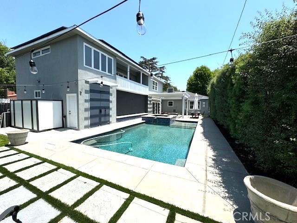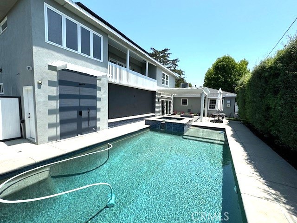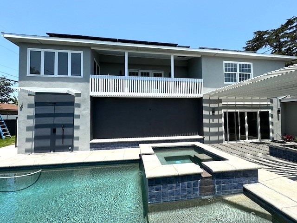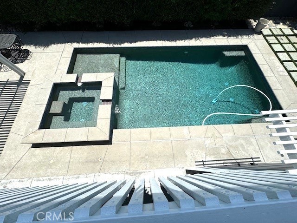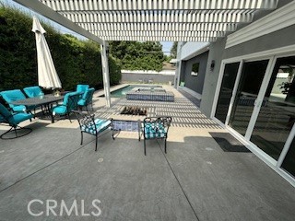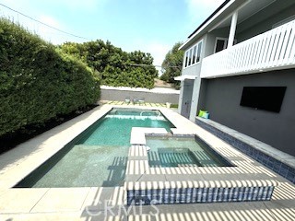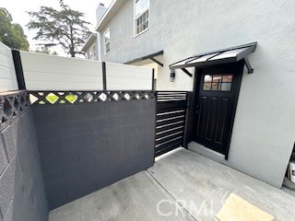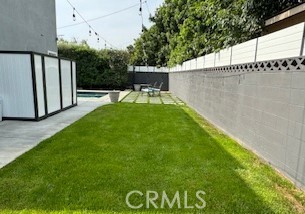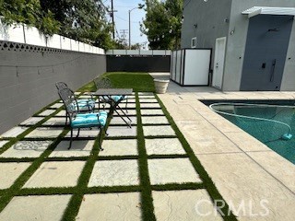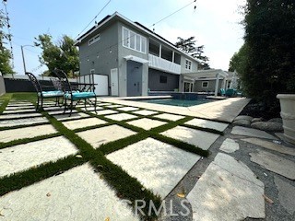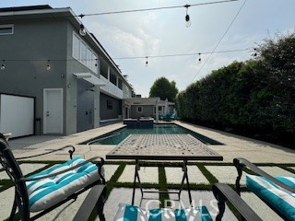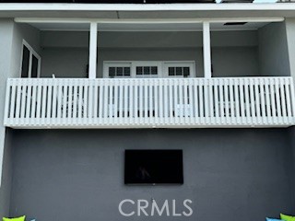Try Advanced Home Search
Hometuity Connects Directly To The MLS and Updates Every 5 Minutes
A Beautiful Home upgraded with a modern touch tucked away in a unique corner lot setting. Steel roof window and door brows and modern, oversized 16 glass panel garage door make the side view of the home as appealing as the front. The rear entertaining area is very private with quality powder coated steel and vinyl capped fences, shaded outdoor dining, gas fireplace, built in cast stone seating, outdoor tv location, outdoor shower, pebble bottom pool with sun shelf and a raised spa. An ample size pool changing room with lockers, and a ¾ bath, doubles as kids toy / sports activity room. Moving inside the floorplan is perfect for any family and ideal for entertaining. This home offers plenty of space to spread out with 3000 + sqft of living space including two Family Rooms and a living room that opens to the kitchen. The Chef’s Kitchen features a 48’ gas range, drawer style microwave, counter depth refrigerator, new cabinets, all new appliances and fixtures and a large island. The first-floor family room features a modern fireplace with direct double slider 6’ opening access to the rear outdoor dining /entertaining / pool / spa entertaining area. The second-floor family room (16 x 25 approx.) is perfect for movie night featuring a wet bar and separate mini fridge popcorn station. The grand primary bedroom (21 x 19 approx.) feels even bigger with soaring ceilings, walk in closet with laundry chute and a bathroom offering a separate shower, soaking tub double sinks and a sitting area. Grab your morning cup from the 2nd floor coffee bar and a enjoy the very private (6 x 21 approx.) balcony patio overlooking the pool. Paid for solar defrays the cost of operations, during renovations April we received an $86 credit with May and June bills of $10 and change. Come take a look.


