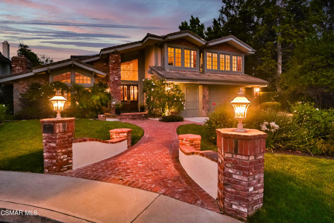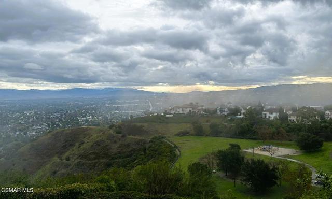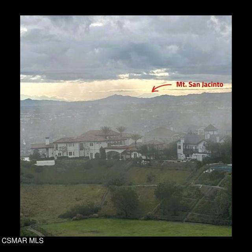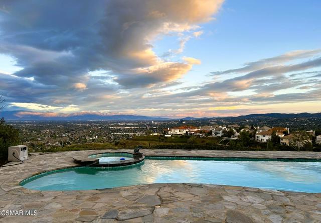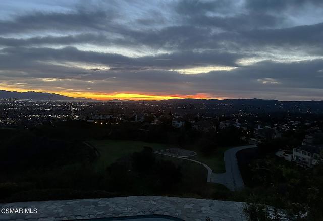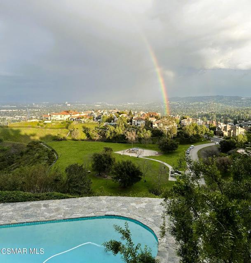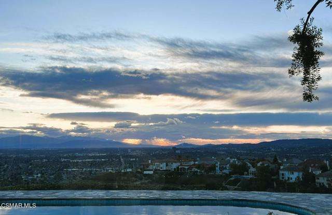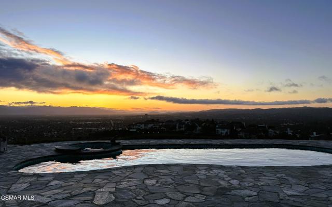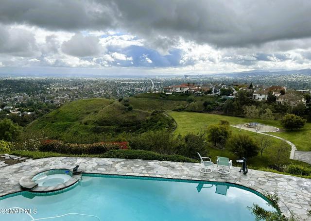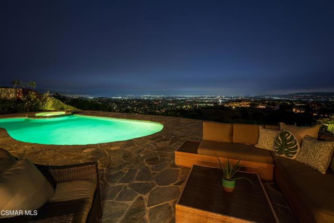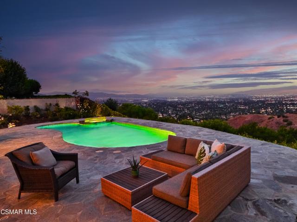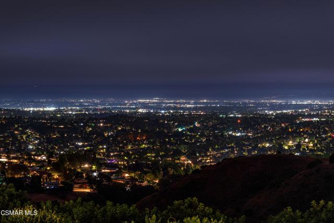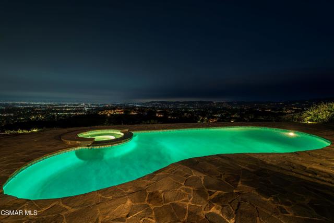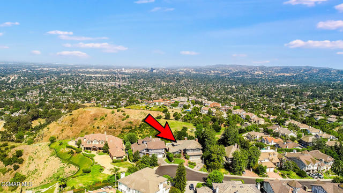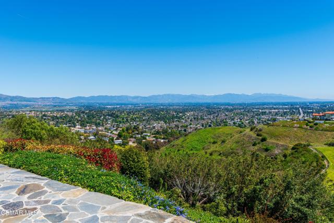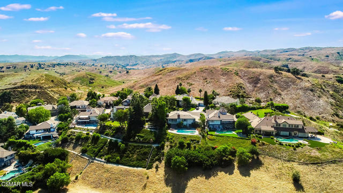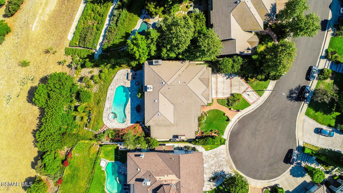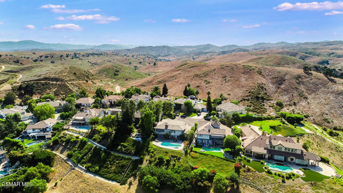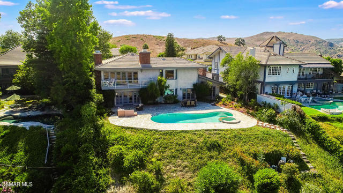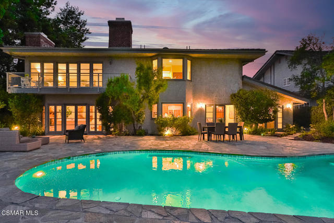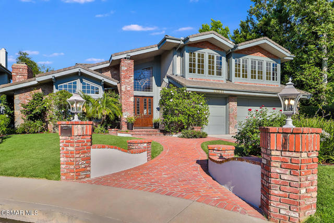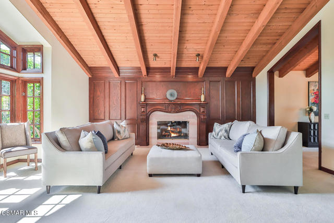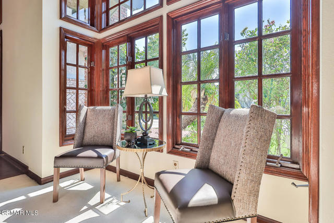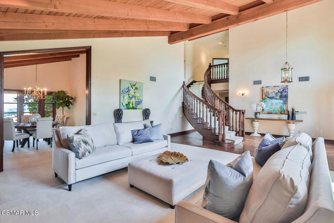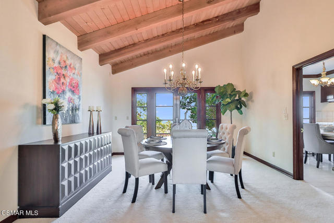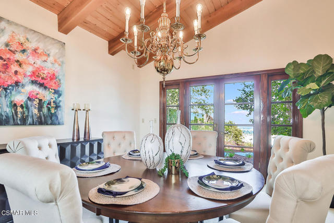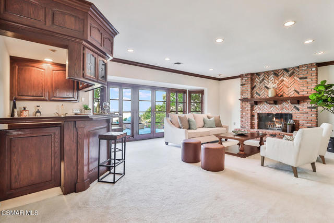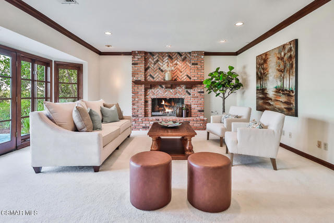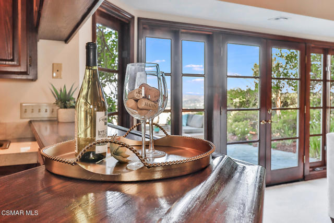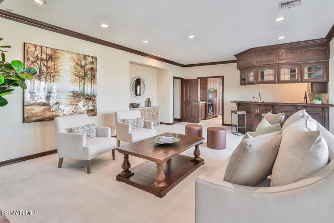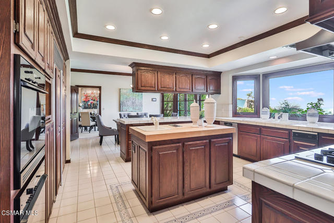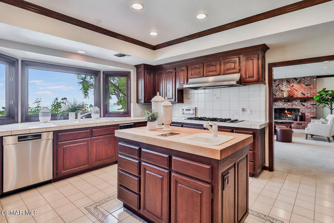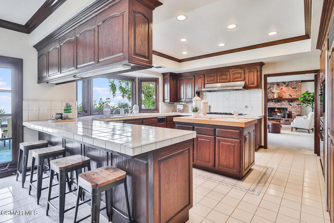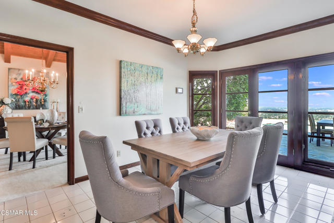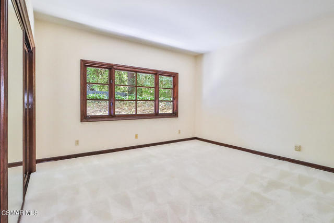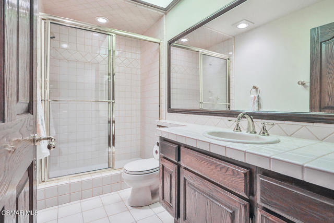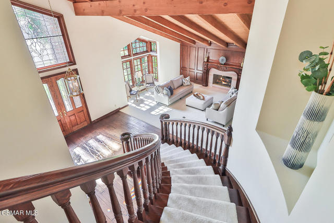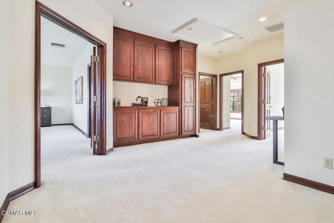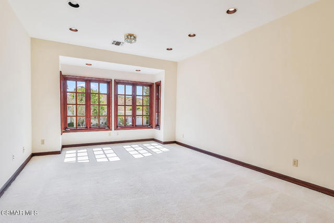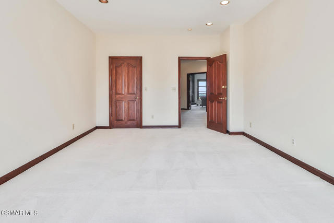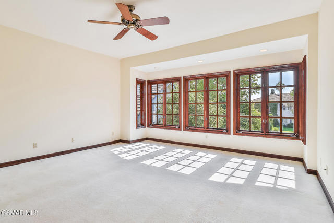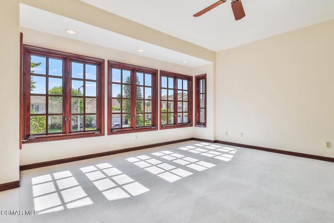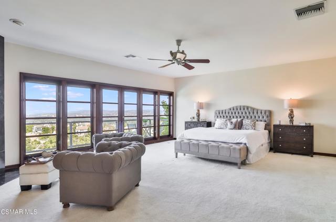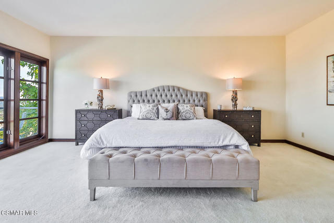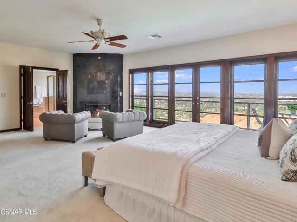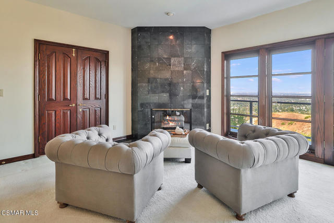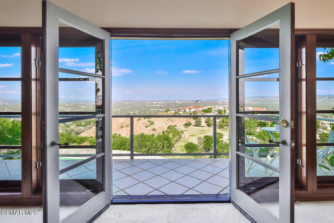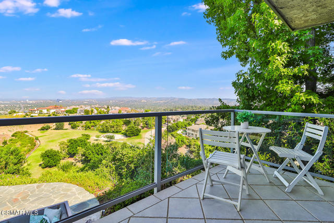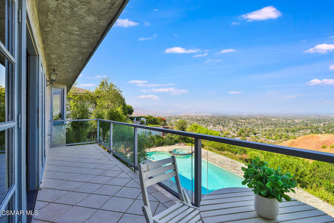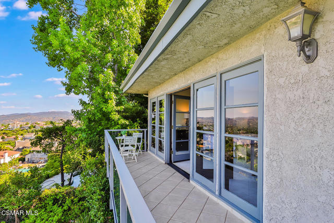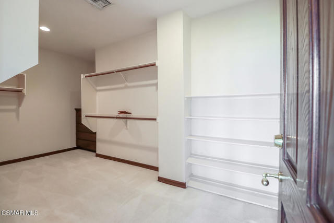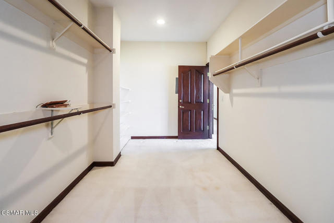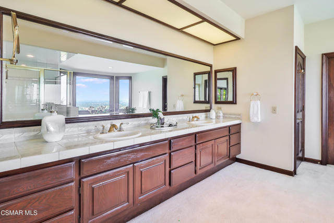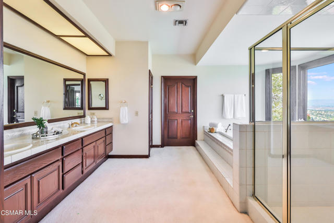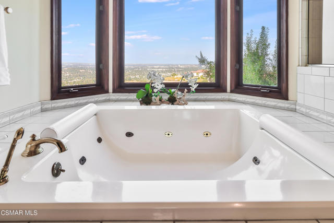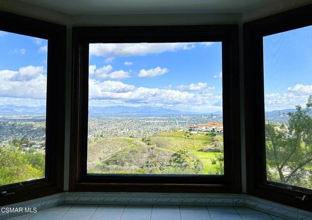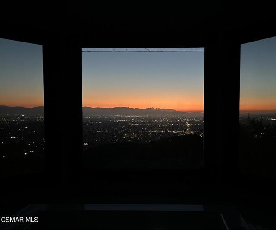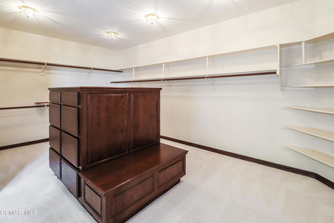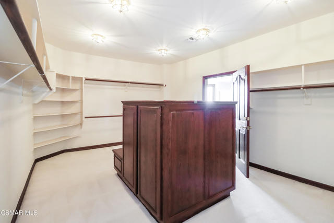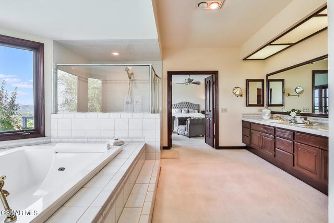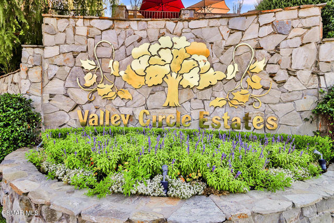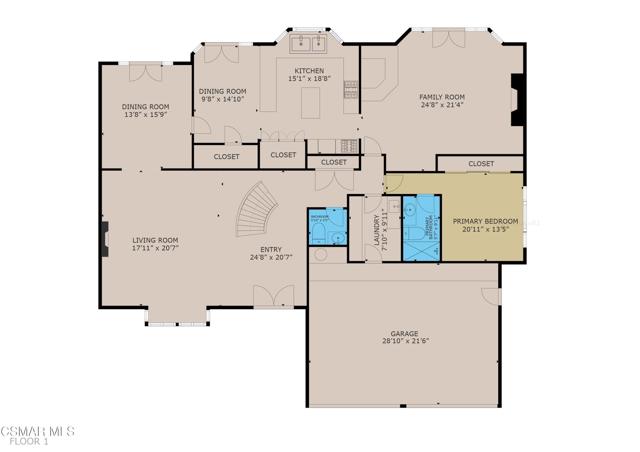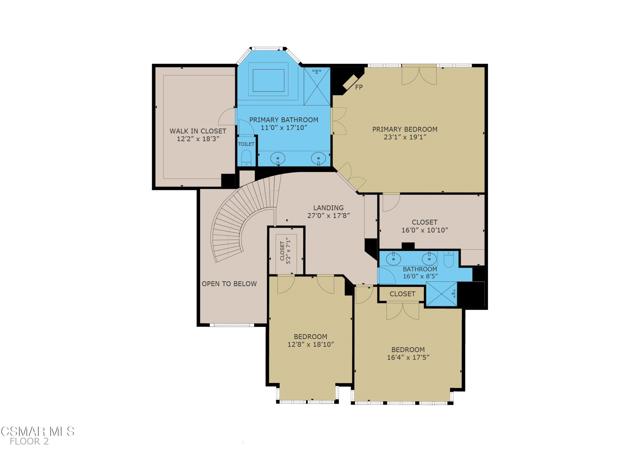Try Advanced Home Search
Hometuity Connects Directly To The MLS and Updates Every 5 Minutes
Located at the end of a private and very quiet cul-de-sac, this hilltop estate provides simply the most breathtaking, panoramic view within prestigious Valley Circle Estates. Enjoy a sweeping 180-degree vista of the San Fernando Valley, ringed by the Santa Susana mountains, San Gabriel mountains, Verdugo mountains and Santa Monica mountains. The view stretches past Griffith Park, Glendale and Pasadena, on a very clear day, all the way to Mount San Gorgonio and Mount San Jacinto by Palm Springs. Taking full use of the 13,439 square foot lot, the in-ground pool and spa are perfectly placed in an infinity drop-off surround on the hillside bluff that overlooks all these sights — an entertainer’s dream. Step into elegance and timeless beauty in this classic Tudor-style home. Featuring 4,573 square feet of luxury and comfort, this exquisite residence offers 4 spacious bedrooms, a 5-piece master bath, 2 additional baths, and a powder room and a garage utility/pool bathroom. Upon entering, a magnificent solid oak sweeping staircase in the two-story foyer, welcomes you and draws you into the expansive living room with grand fireplace, then on to a formal dining room with French doors to the outside patio and pool. A kitchen with breakfast nook and French doors to the outside invite you into the chef’s kitchen with plentiful custom cabinets and large pantry. Beyond the kitchen is a large family room with an expansive second gas and wood-burning fireplace, a large wet bar and yet more French doors to the pool area. A downstairs multigenerational bedroom with full ensuite could be used as a maid’s room, a guest room, or a secluded office space. An elegant powder room, a generous coat closet, laundry room and a three-car garage complete the first floor. The upstairs loft overlooks the living room and opens via double doors to the primary suite that has, through a wall of windows and French doors, a long glassed-in balcony facing the same panoramic view to the east, a gas fireplace, and a luxurious ensuite with jetted soaking tub that also features the view, a walk-in shower, two vanities and a room-sized dressing closet with built-in central storage. A second oversized walk-in closet offers optimal storage space. Two generous bedrooms with west-facing windows plus a hall bath are also accessible via the loft.This is a Zuckerman built home featuring the highest quality materials and craftsmanship on a naturally level lot that was neither cut nor filled providing solid ground stability. The Valley Circle Estates Homeowners Association maintains architectural and aesthetic standards, pest control, vacation watch services, and 24/7 security monitoring. There are nearby neighborhood parks, as well as the adjacent Upper Las Virgenes Canyon Open Space Preserve that is part of the Santa Monica Mountains National Recreation Area. Outdoor activities abound. Due to its proximity to Calabasas, Hidden Hills, Woodland Hills and Topanga Warner Center, this home offers the best of everything that these communities enjoy.

