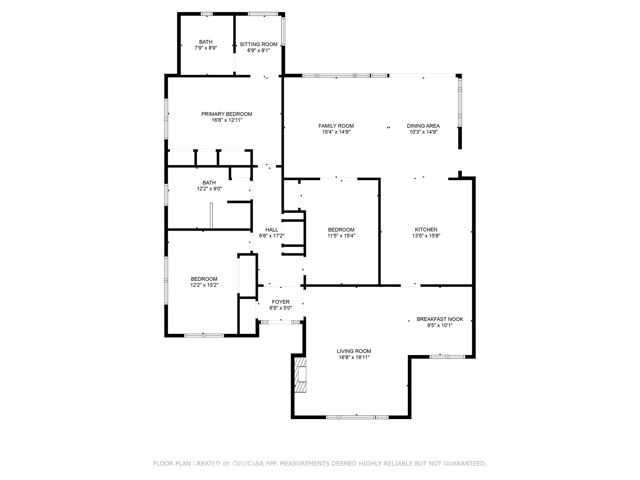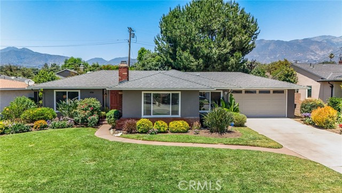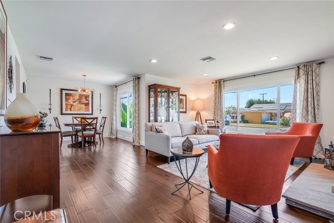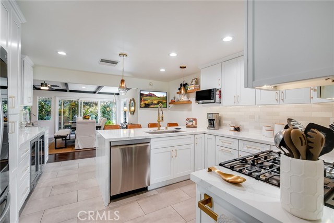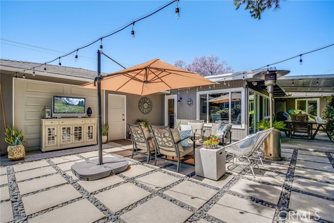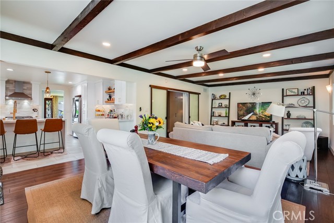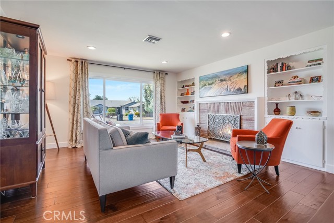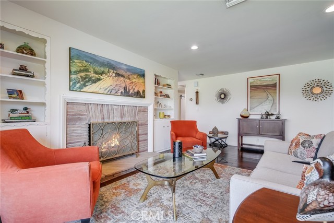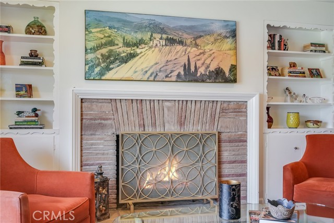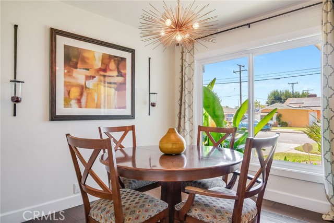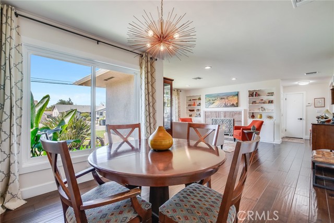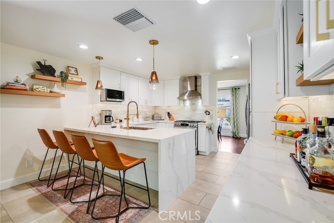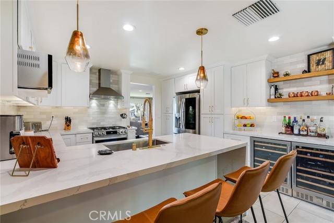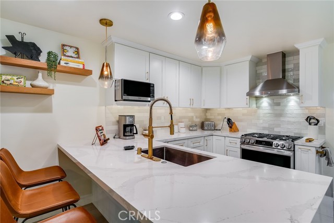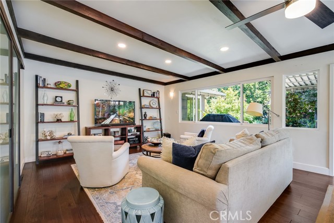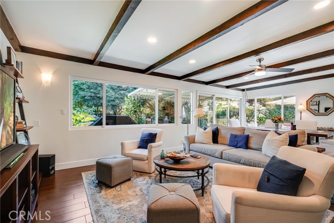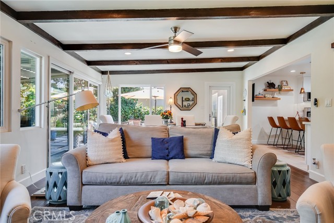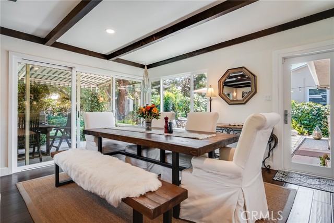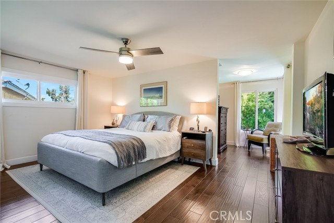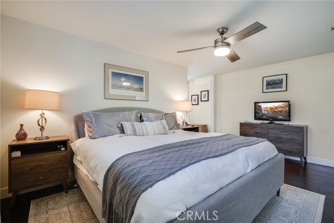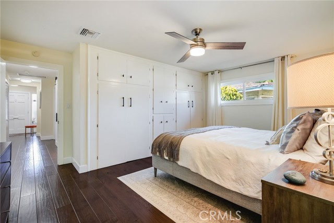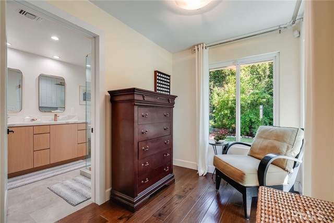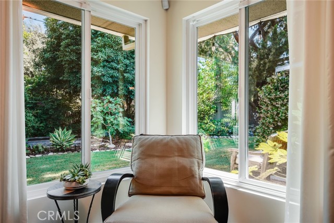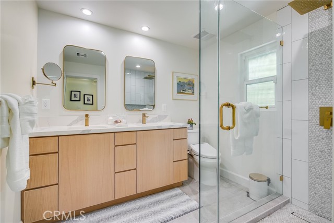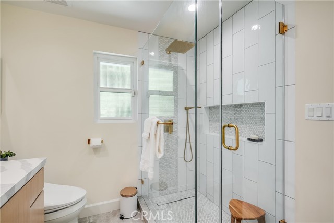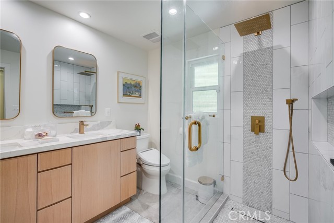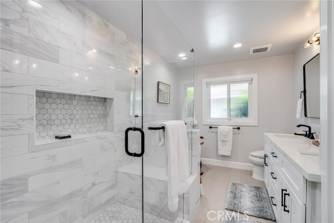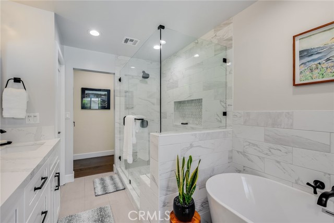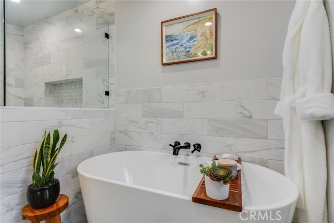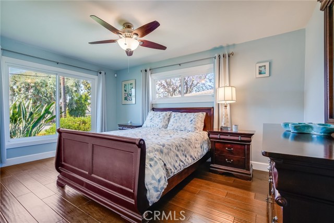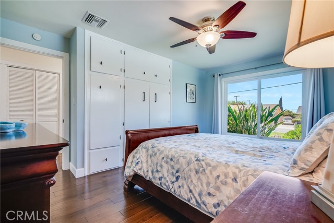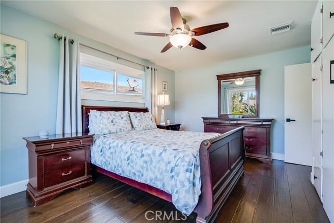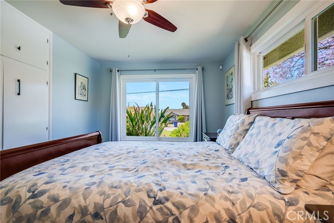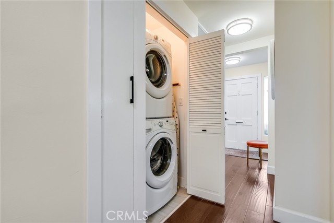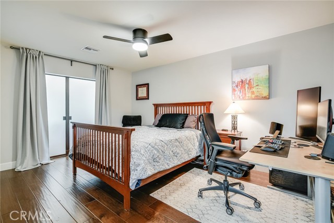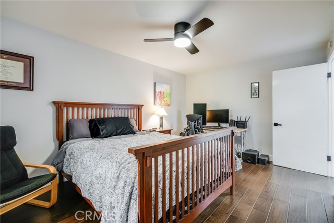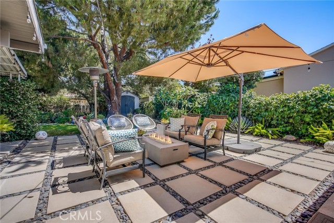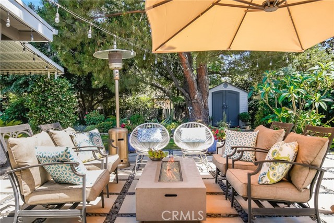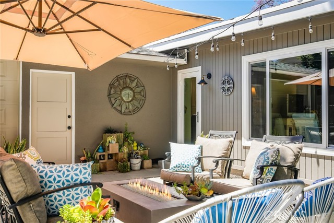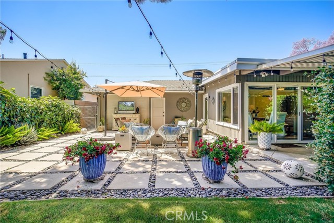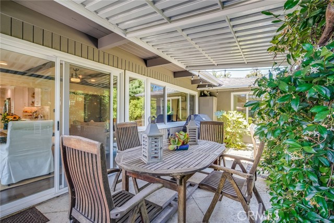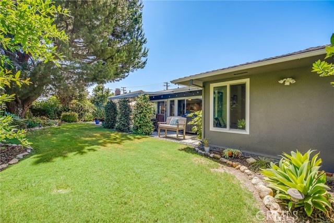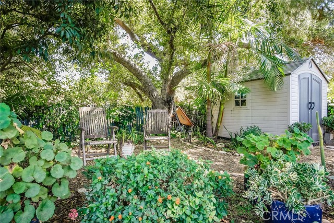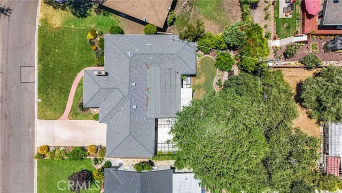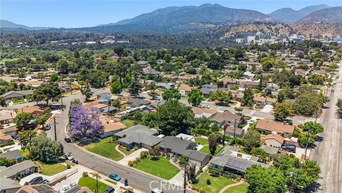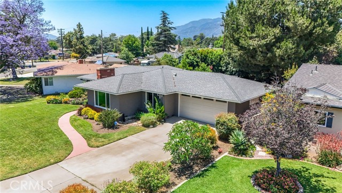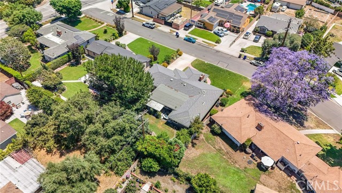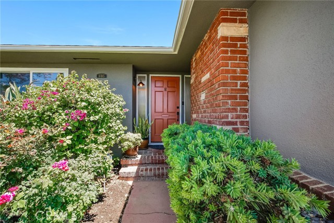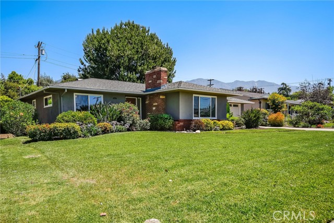Try Advanced Home Search
Hometuity Connects Directly To The MLS and Updates Every 5 Minutes
This lovely 1951 3/2 home has undergone a total transformation from hidden systems to interior and exterior refresh! You will love the single level floor plan with large living and bedroom spaces. Upon entry you will immediately sense the modern, clean lines with new wood floors, new baseboards, door and window trim, large windows, contemporary lighting, stylish hardware, along with a few selective, thoughtfully retained charming accents for interest. The living room, with it’s picture window, builtin shelving, fireplace and open to a dining area, is spacious with a seamless flow. The kitchen and bathrooms have been remodeled from the ground up with new flooring, custom counters and cabinets, appliances, lighting and fixtures. The kitchen has been reconfigured with an extended counter/island, equipped with two beverage refrigerators, and range hood. The hall bathroom has a sliding barn door, linen closet, separate large shower, stand alone bath, and double sink. The primary bathroom/ensuite has a sitting area with corner windows overlooking the lush backyard, custom oak counters and recessed medicine cabinets with granite top, sleek fixtures and rainfall shower all equal to a high end hotel getaway. All the bedrooms have ample closets and open space for large beds and plenty of furniture without feeling cramped. The interior bedroom has been equipped with a custom door leading to the family room allowing for more light and options. The family room has large windows and sliding door to the patios and lovely, private backyard. This room has plenty of space to create a recreation area, dining options or large entertainment space. For comfort and functionality, the washer and dryer have been moved indoors from the garage, new HVAC system, whole house new electrical system, new copper plumbing, new paint and more. Outside, the expansive 9012 SF lot provides plenty of space for outdoor entertaining, gardening and relaxation. The 2 car garage has a second garage door that opens to the back patio creating some exciting options – band parties, gym, yoga studio. The backyard boasts two seating areas, fruit trees, a grassy area and a tall pine tree providing shade. Tucked in the beautiful foothills of the San Gabriel mountains and located at the juncture of Pasadena, La Canada Flintridge and Altadena, this area is close to so many desirable offerings such as JPL, the Rosebowl, Old Town Pasadena, freeways and it has a quiet, rural feel and hiking trails nearby.

