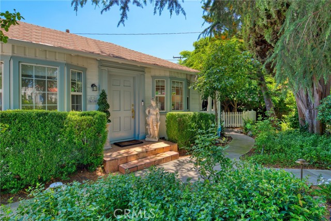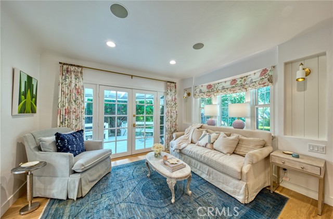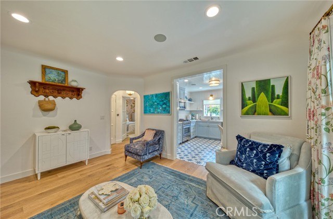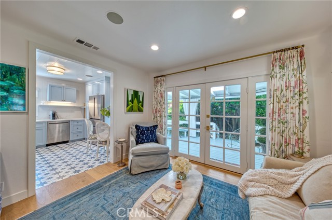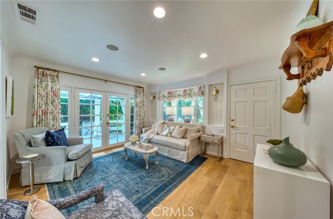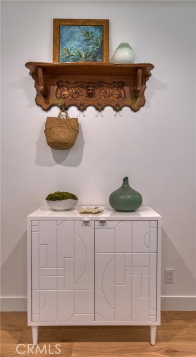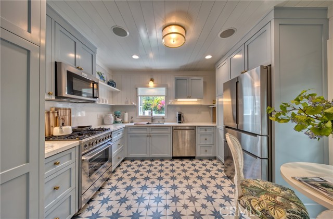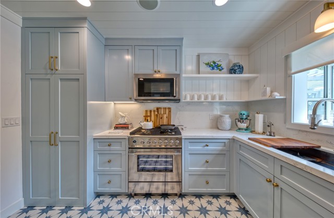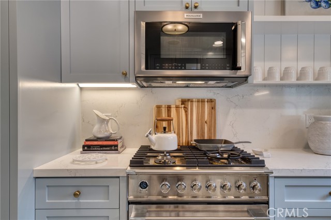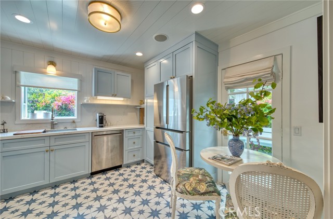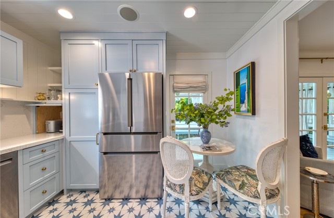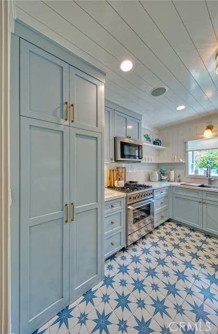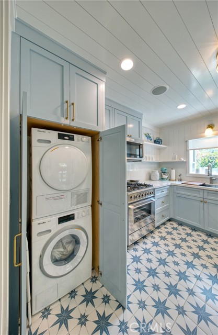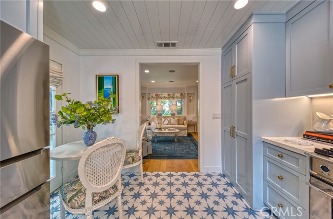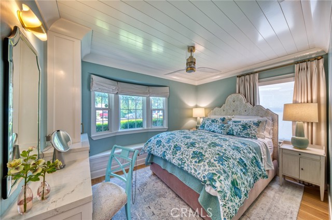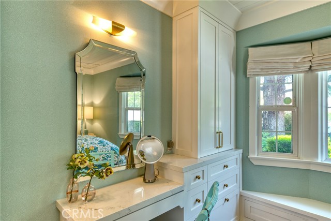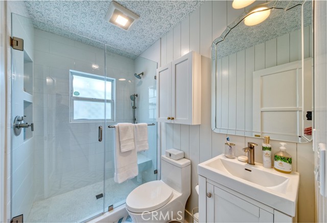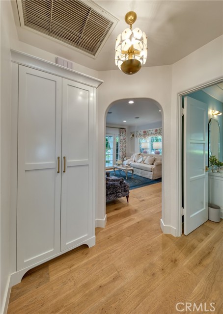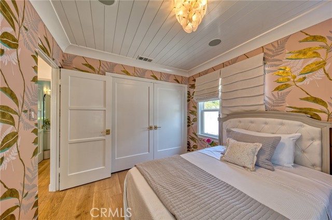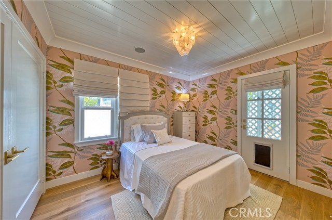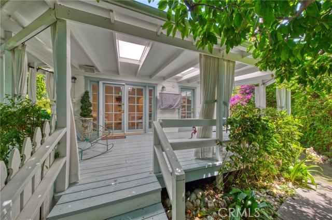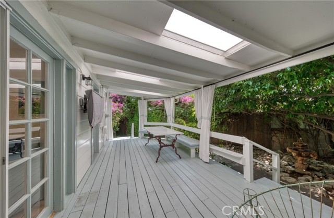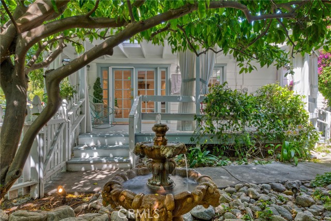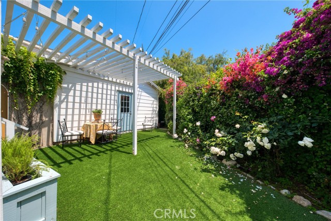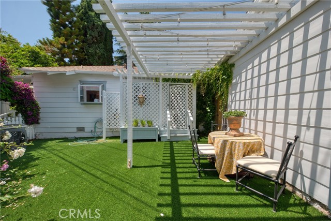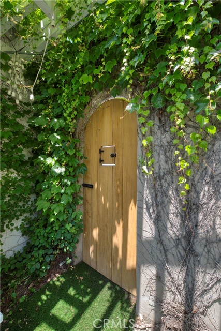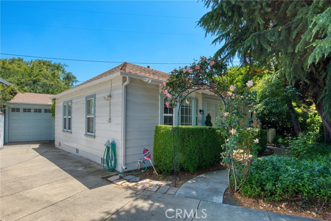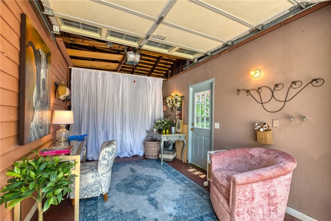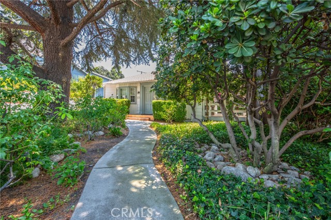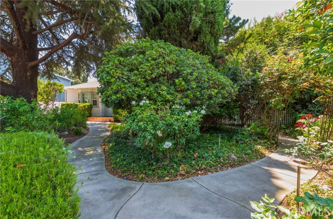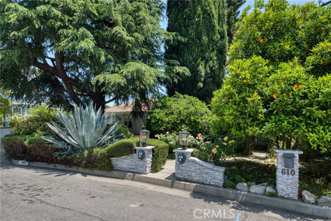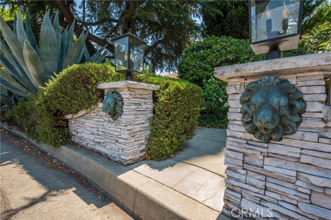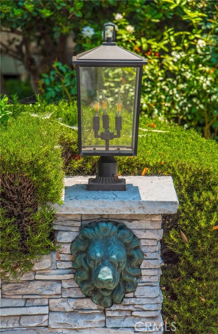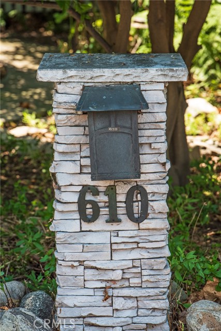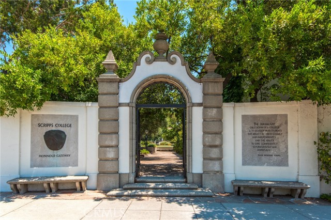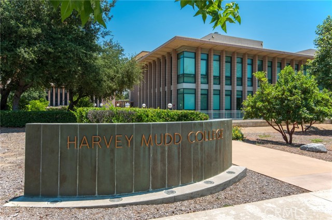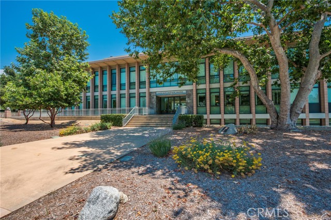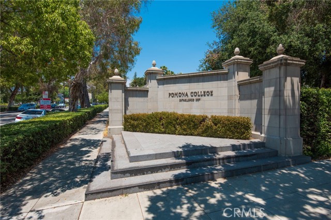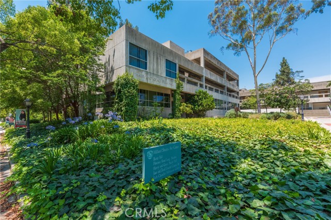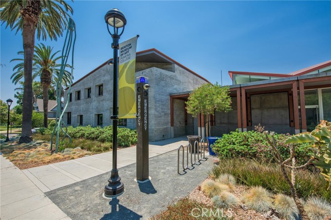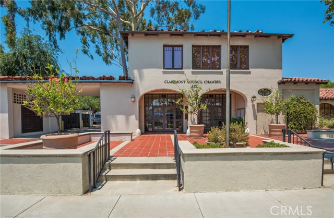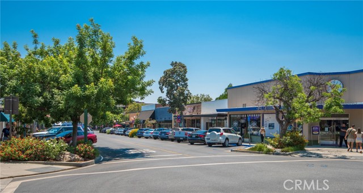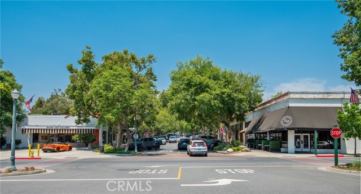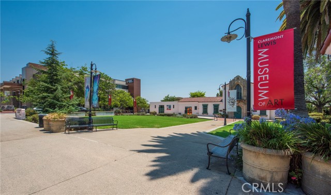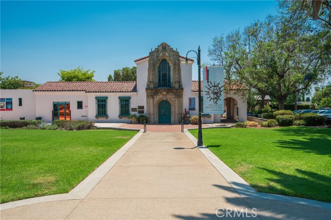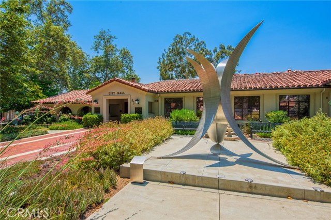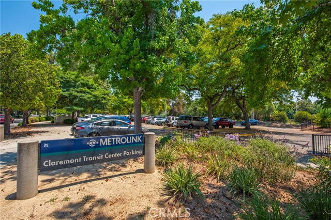Try Advanced Home Search
Hometuity Connects Directly To The MLS and Updates Every 5 Minutes
Designer home with over $250,000 in upgrades. Nestled on a coveted cul-de-sac street, this impeccably remodeled cottage offers an oasis of sophisticated charm. Hidden behind a veil of mature landscaping, the home boasts a designer-driven renovation that will take your breath away. Step inside to a light-filled living room featuring rich wood flooring and French doors that open seamlessly to a covered patio, blurring the lines between indoor and outdoor living. The kitchen is a masterpiece of function and design, featuring custom cabinetry with built-in organizers and an appliance garage for a clean aesthetic. Quartz countertops gleam under the light, while built-in Fisher & Paykel and Kitchenaid appliances and a stackable Miele washer and dryer provide top-of-the-line convenience. Tiled flooring and a designer backsplash add the perfect finishing touches. Unwind in the master bedroom, featuring custom window treatments with blackout features, built-in cabinetry including a hot drawer for hairstyling ease, and a dedicated vanity area. The second bedroom is a tranquil haven adorned with custom cottage wallpaper, an expansive closet, and private access to the yard. The bathroom features a tiled shower with a built-in bench and a dual shower head, perfect for ultimate relaxation. The covered patio creates an intimate space to entertain surrounded by lush gardens. The backyard boasts a new awning with lighting and pet-friendly turf flooring, making it the perfect place for year-round enjoyment.The versatile single-car garage awaits your vision. Utilize it as a home office or unlock its full potential by transforming it into a charming casita – it’s already plumbed for future possibilities. This home is packed with luxurious upgrades, including crown molding, built-in indoor and outdoor sound system, custom lighting, a tankless water heater, new landscape lighting and sprinkler system. This exceptional location puts you in proximity to the esteemed Claremont Colleges, the shops and restaurants on Indian Hill and convenient freeway access.

