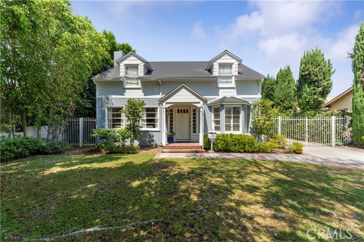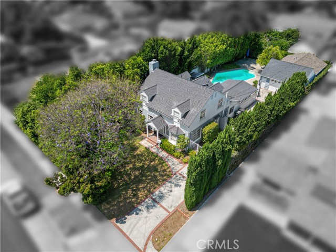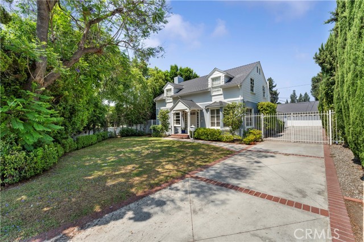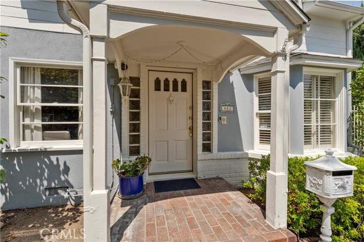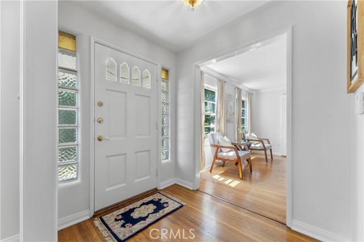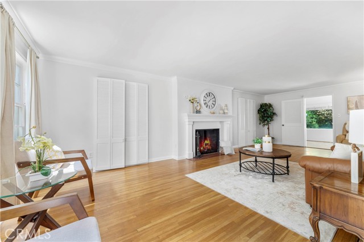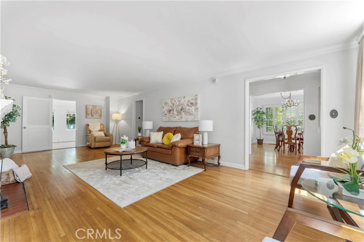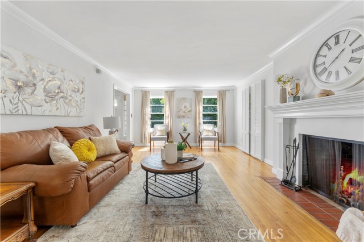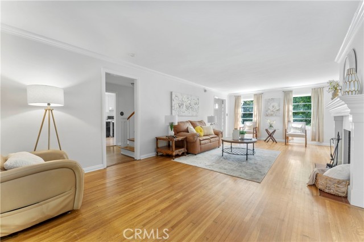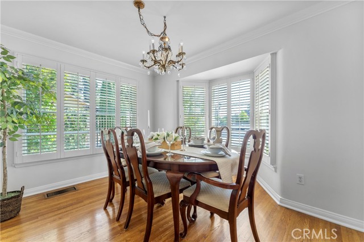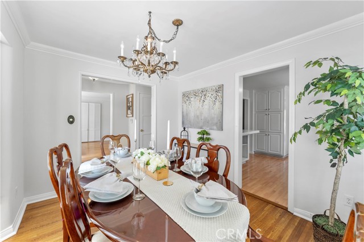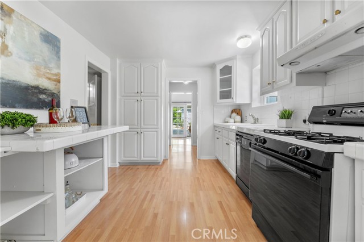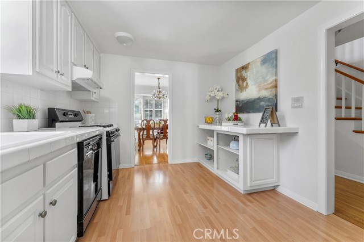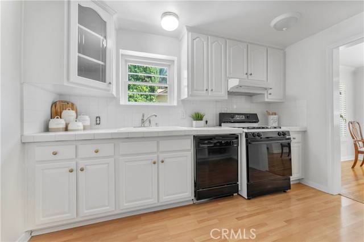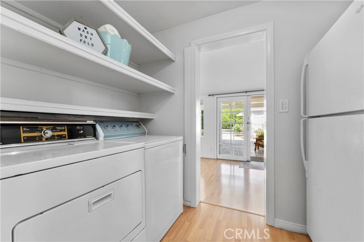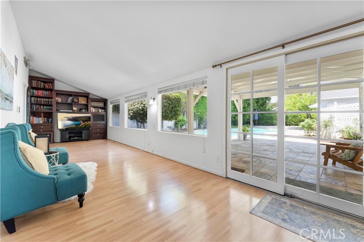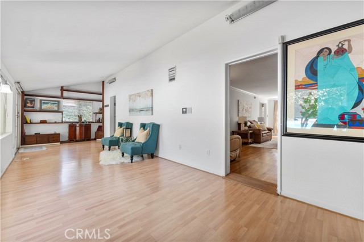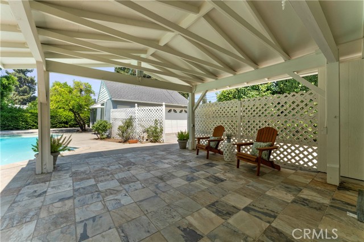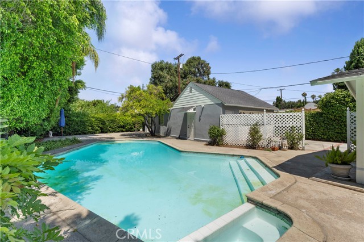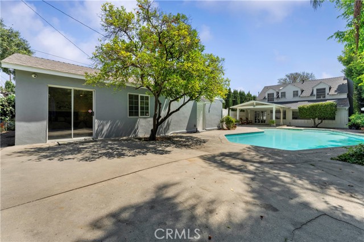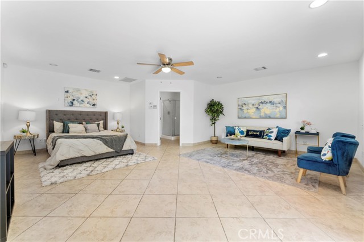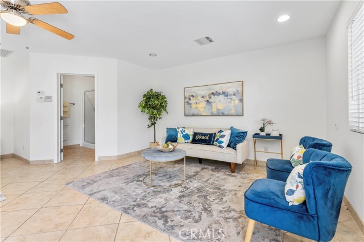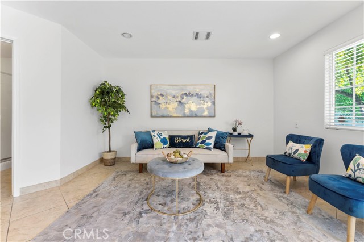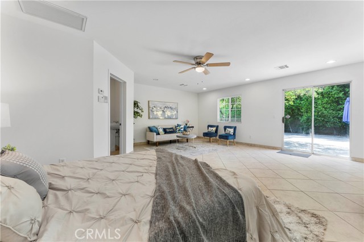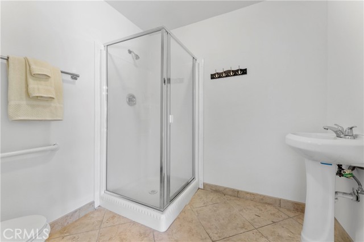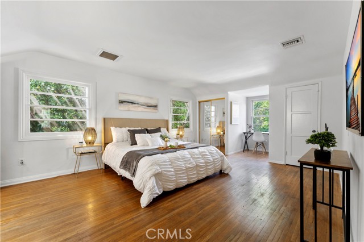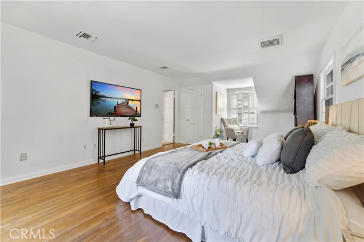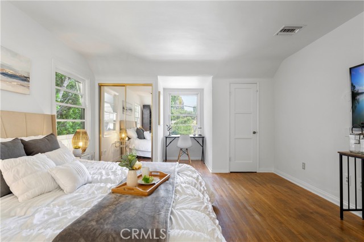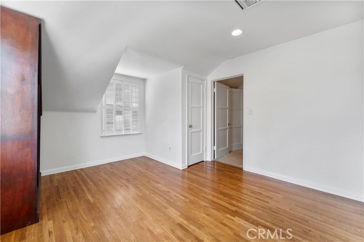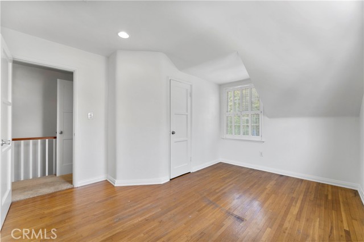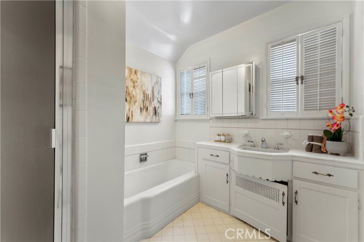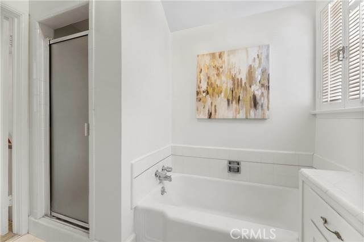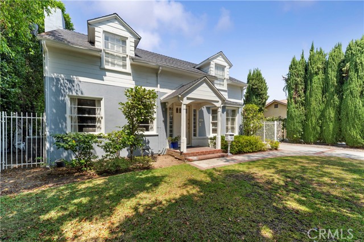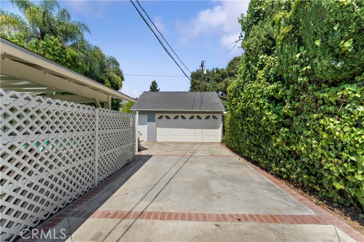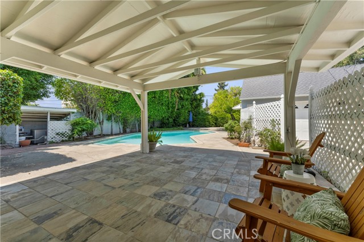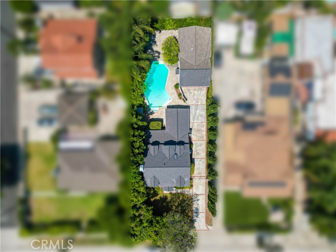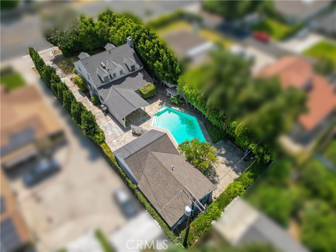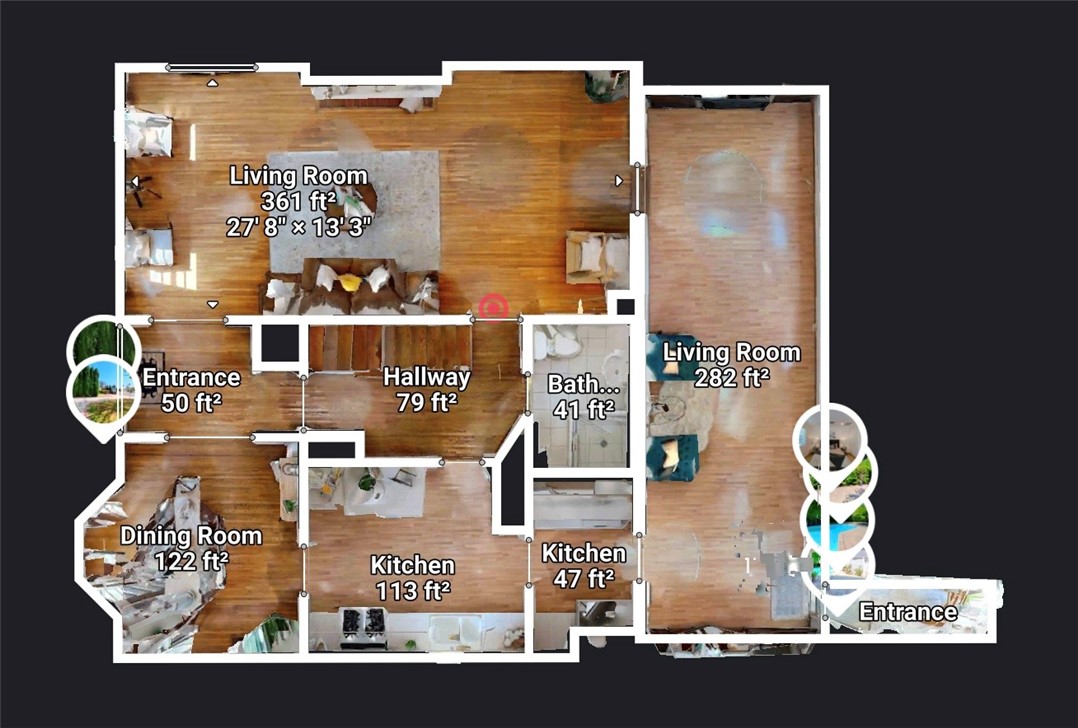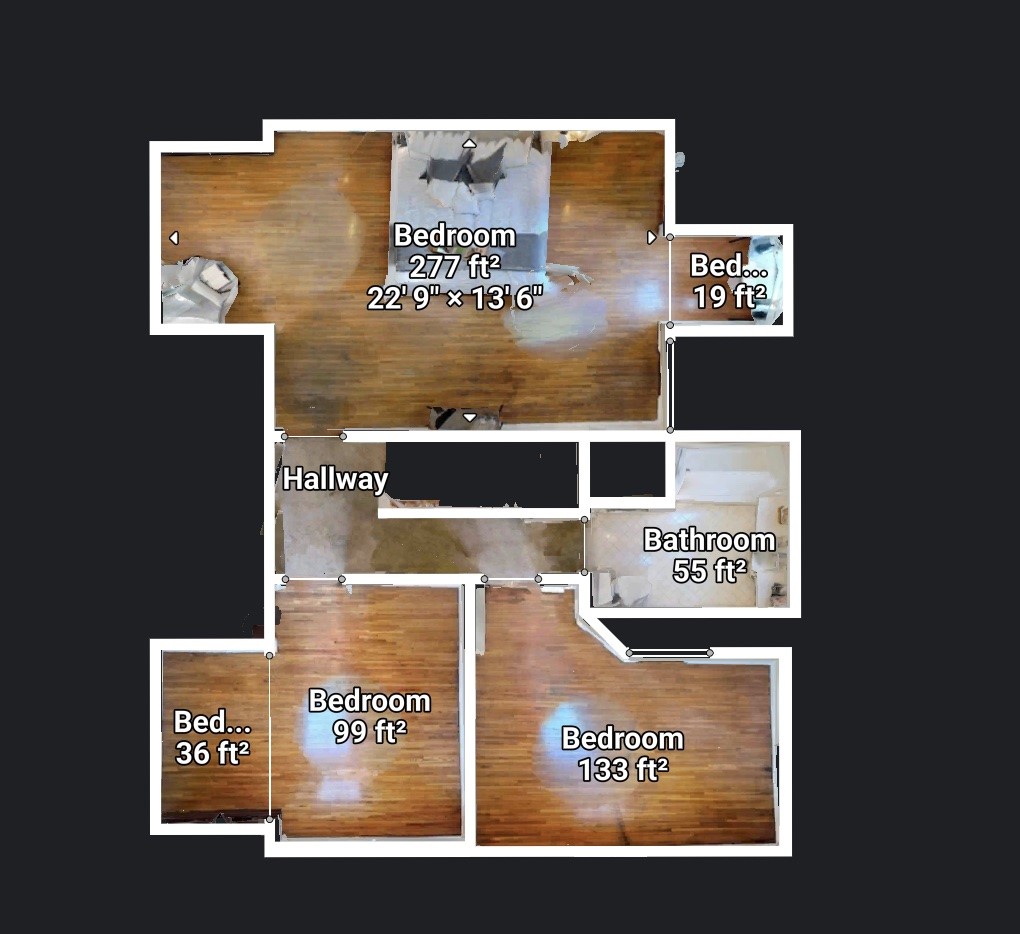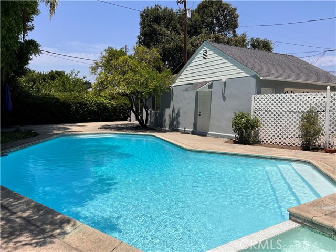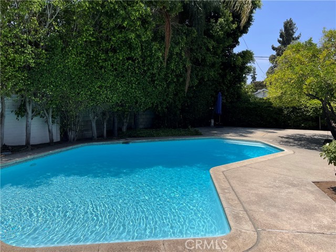Try Advanced Home Search
Hometuity Connects Directly To The MLS and Updates Every 5 Minutes
The year was 1938 when Snow White and the Seven Dwarfs came out, the ballpoint pen was invented as well as the chocolate chip cookies, “Thanks for the Memories” was popular sung by Bob Hope and… THIS CHARMING TRADITIONAL HOME was built. ~~~ There is something to be said when an individual or more has owned a property for decades, in this case 60 years, that it means that they enjoyed the area and how the house was made home filled with love and memories. Now, it is your turn to create new memories. ~~~ Greet your guests at the formal entry which is situated between the SPACIOUS FORMAL LIVING ROOM w/HARD WOOD FLOORS & inviting FIREPLACE w/throughways to lower level 3/4 bath, stairs, kitchen/hallway to entry, a throughway to the OVERSIZED BONUS ROOM overlooking the backyard w/windows all along and a slider to the COVERED PATIO and on the either side of the entry is the FORMAL DINING ROOM w/windows facing front yard & large window to the tree lined driveway. There is a throughway to the kitchen to make it easy when it is time to entertain. ~~~ The KITCHEN has a gas stove, dishwasher, room to move about while creating your favorite meals. The window over the kitchen sink overlooks the tree lined driveway. Indoor laundry has space opposite to place a refrigerator. However, if you decide, there is room in the kitchen w/some modifications to place the refrigerator which will then leave room for even more space to have for a pantry. ~~~ Up the stairs from the hallway (not facing the front) and lower level 3/4 bathroom takes you to the three BEDROOMS and FULL BATH. The bathroom has a separate shower from tub and windows that face the backyard. Two of the bedrooms are on one side and the GENEROUS SIZED PRIMARY BEDROOM is on the other side. It is charming w/DORMER WINDOWS that invites you to place a vanity or desk or reading chair. ~~~ Outside is where you can enjoy staying cool in the pool and notice how private you feel w/surrounding JUNIPER TREES. There is plenty of space to place outdoor furniture or lounge chairs at the concrete slab in front of the POOL HOME w/3/4 bath. Note how ample in size it is by the images showing a bed and conversation seatings. Use it as a guest room if you need or extended family or maybe a work out room? Whatever you decide, it is your turn to enjoy for decades to come. *** Roof done in 2021 *** The home is between the 210 and 10 freeway, about 13 miles to downtown LA. ~~~ SEE IT! LOVE IT! BUY IT!

