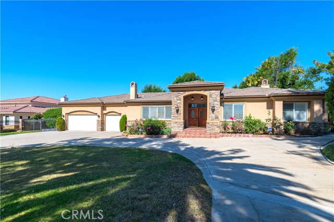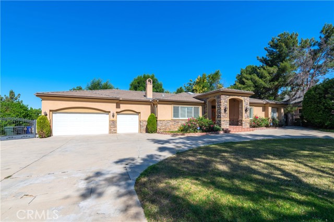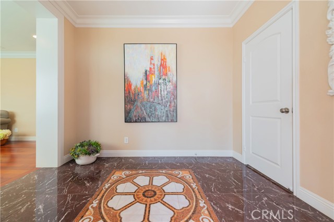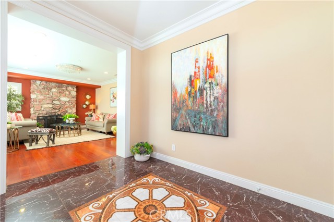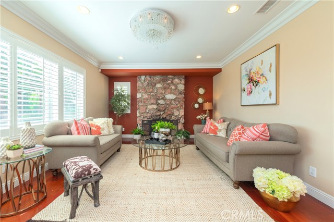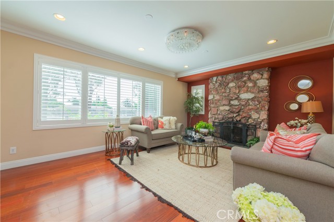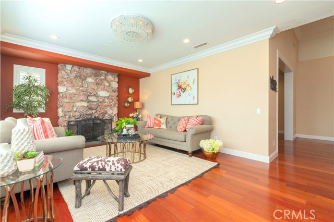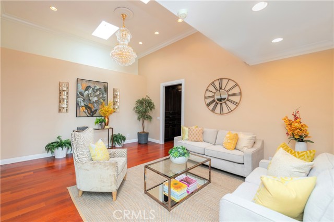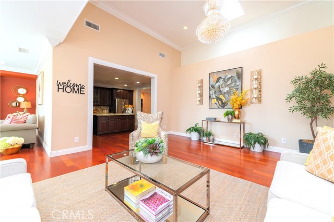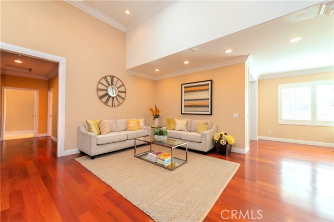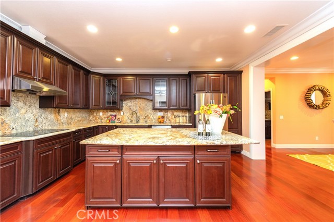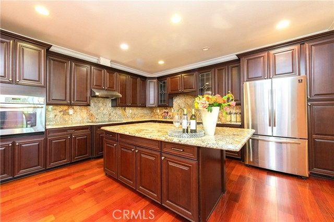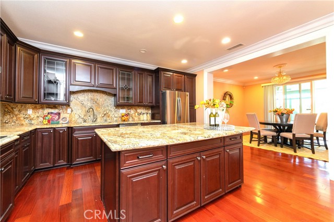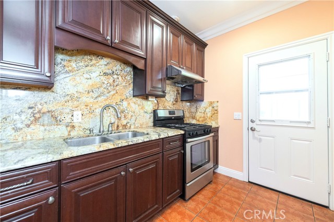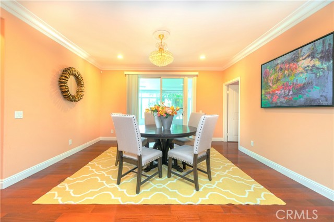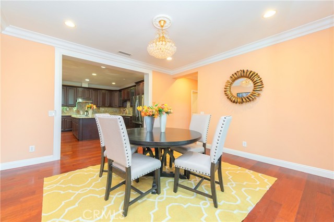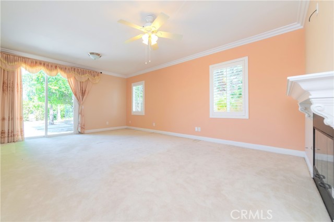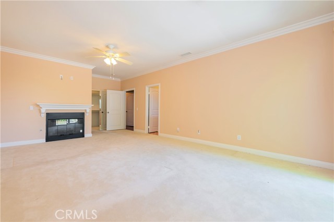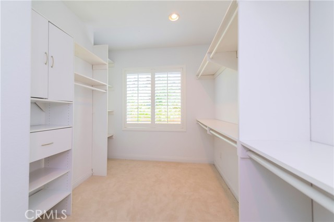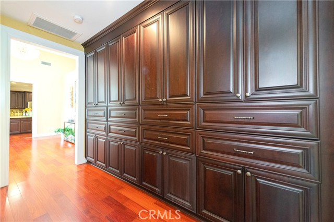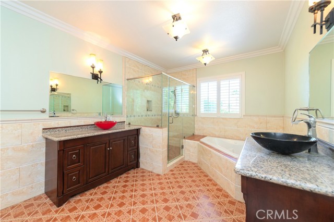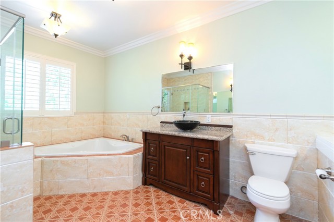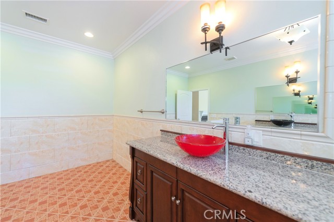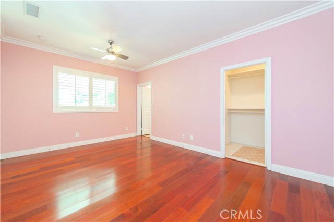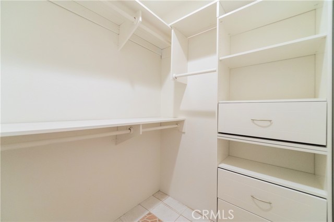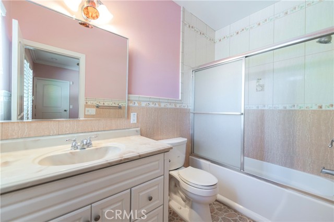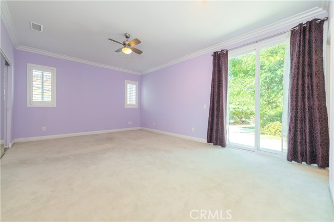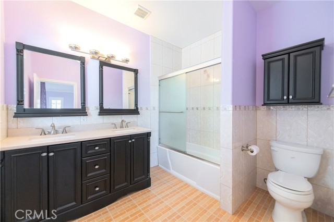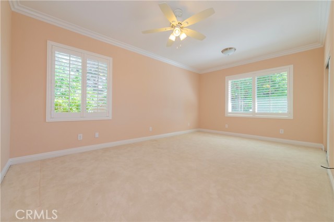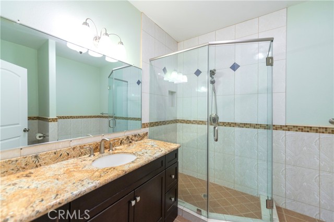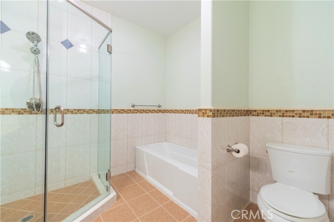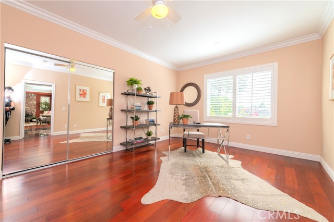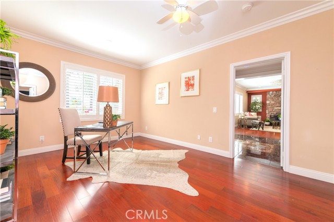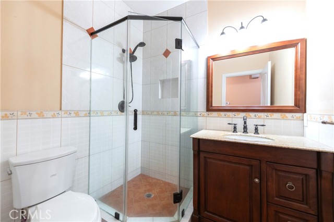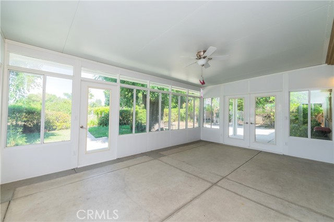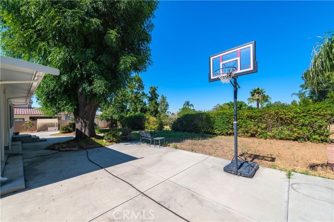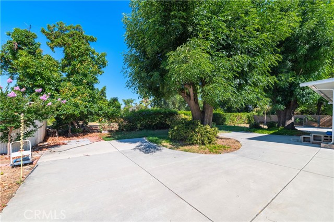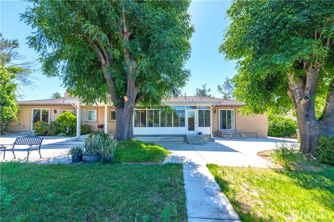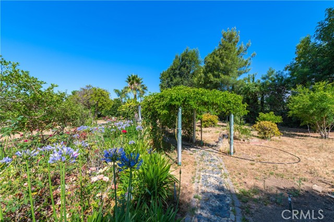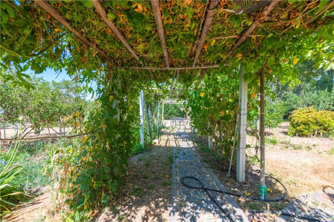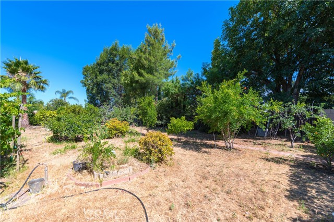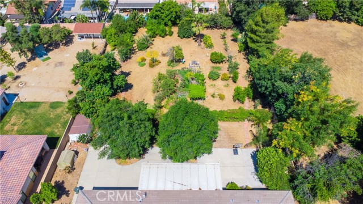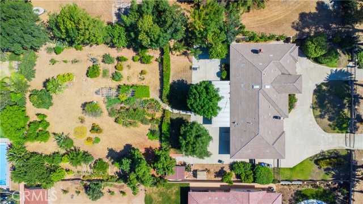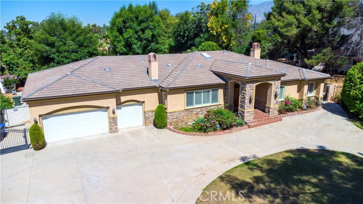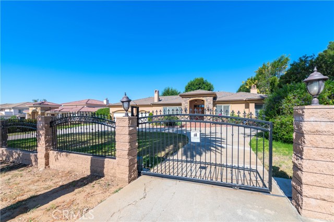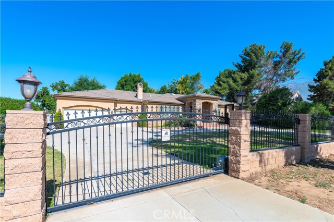Try Advanced Home Search
Hometuity Connects Directly To The MLS and Updates Every 5 Minutes
Rare single-story gem featuring a grand half-circular driveway rebuilt in 2009. This stunning architectural beauty boasts 5 bedrooms, 5 baths, and an oversized 3-car garage on a spacious flat lot. The wrought iron gates open to a circular driveway leading to a double door entry with decorative glass, unveiling a spacious formal living room adorned with a beautiful chandelier, recessed lights, and a brick fireplace.
Adjacent to the living room is a cozy family room with soaring ceilings, skylights, and a luxurious crystal chandelier, perfect for relaxation or quality time with loved ones. The gourmet kitchen showcases granite countertops with full backsplash, electric cooktop, stainless steel appliances, ample cabinet space, and a large island, ideal for hosting gatherings. An additional private chef’s kitchen with granite countertops, full backsplash, large sink, gas range, and range hood offers added convenience.
The open formal dining room, graced with a gracious chandelier, flows into a permitted covered patio, perfect for hosting memorable dinner parties. The gorgeous master suite features its own fireplace, a walk-in closet, separate shower and tub, dual vanities, and direct backyard access.
The expansive backyard provides ample space for a pool or two ADUs (Accessory Dwelling Units), making it truly unique. Whether for retirement, vacation, or growing a family, this home offers endless possibilities in a great neighborhood. Low Tax rate and No HOA! Don’t miss out!
The year-built 2009 advertised is an effective year built based on owner’s input and construction documents. Construction documents are to be provided at the open house and furnished to buyers and agents upon request for review. Please consult city planning department for ADU opportunities.
Square footage not taped, buyer to verify.

