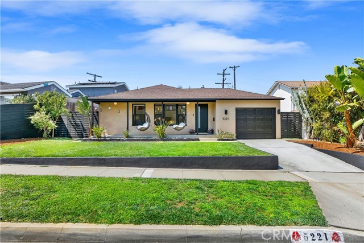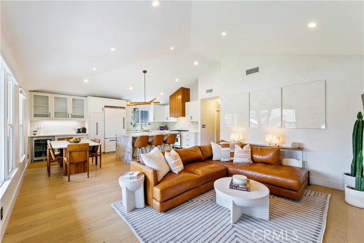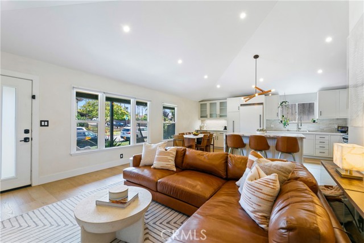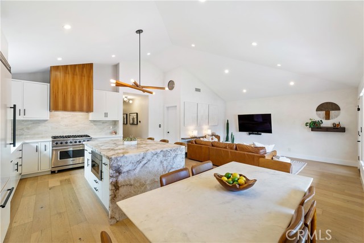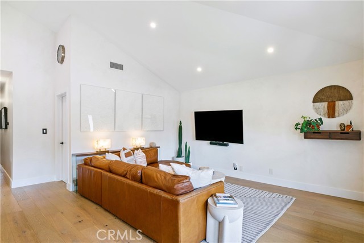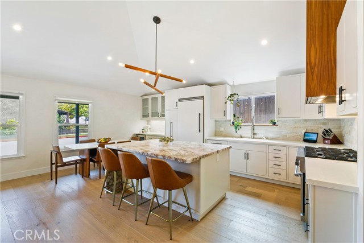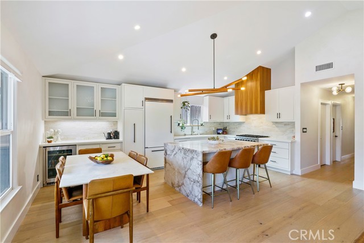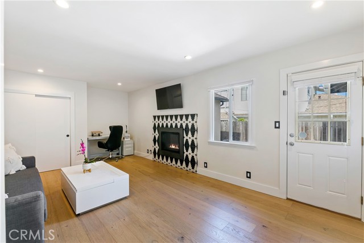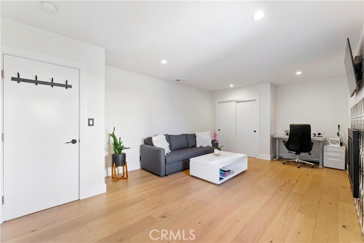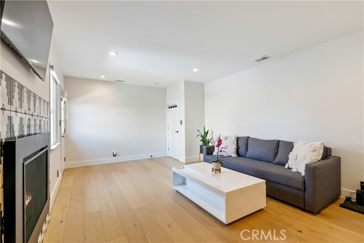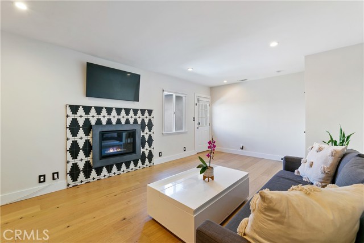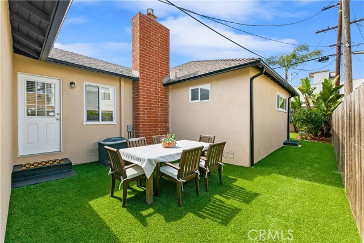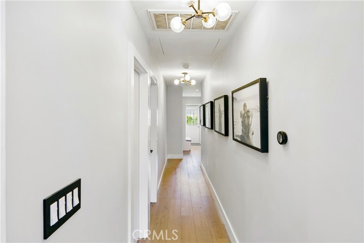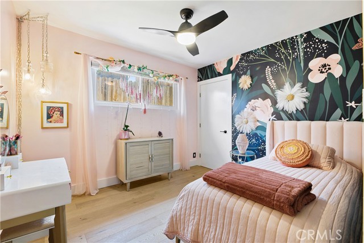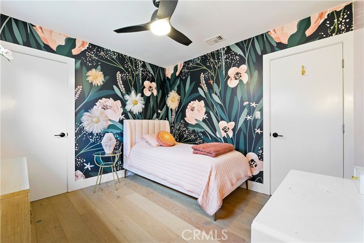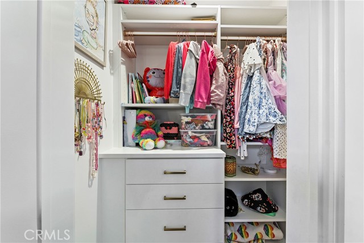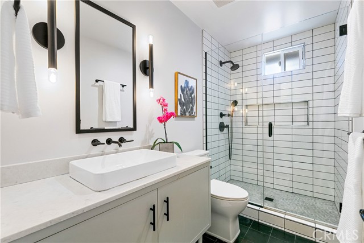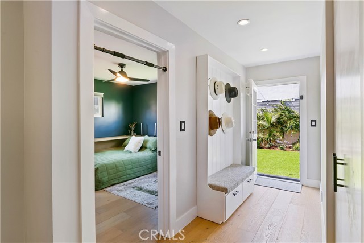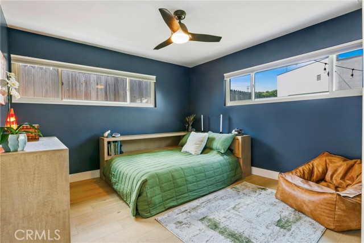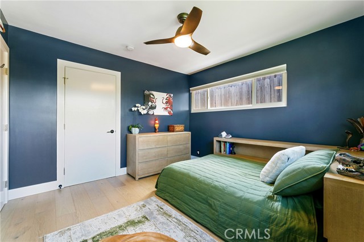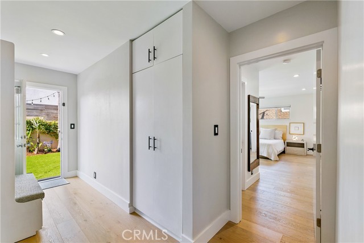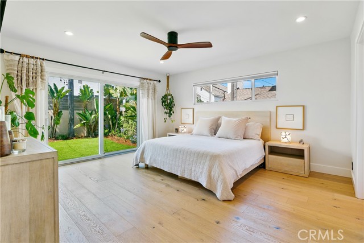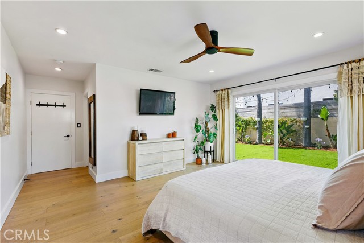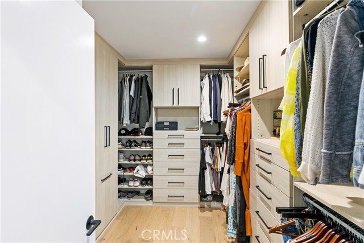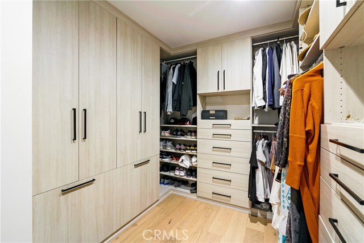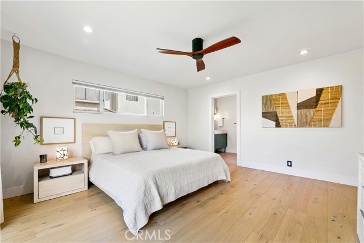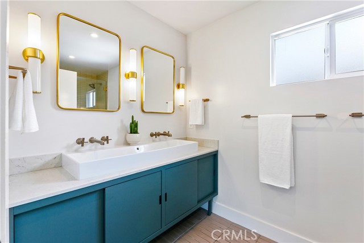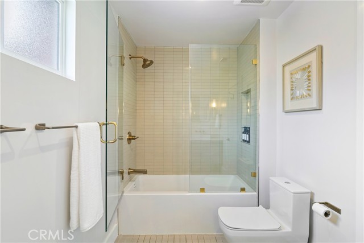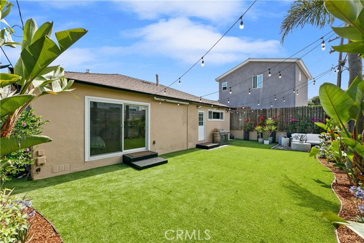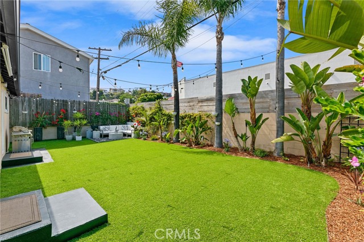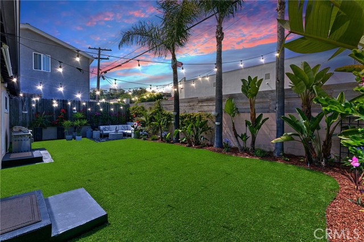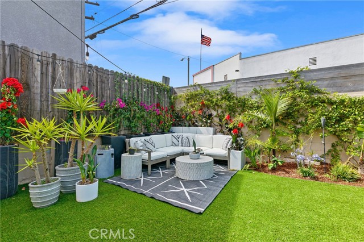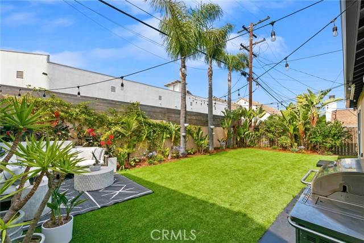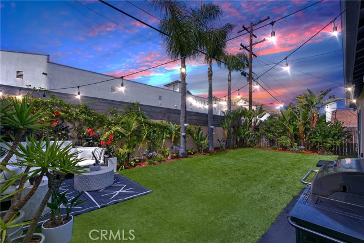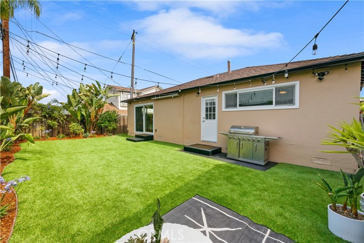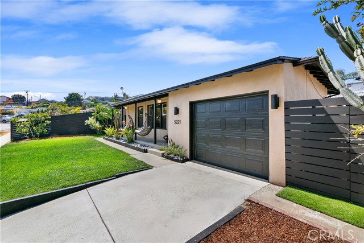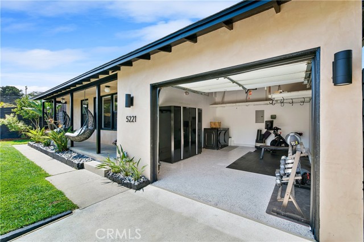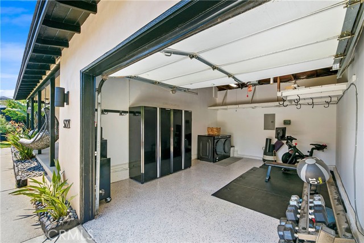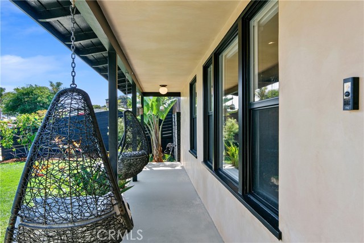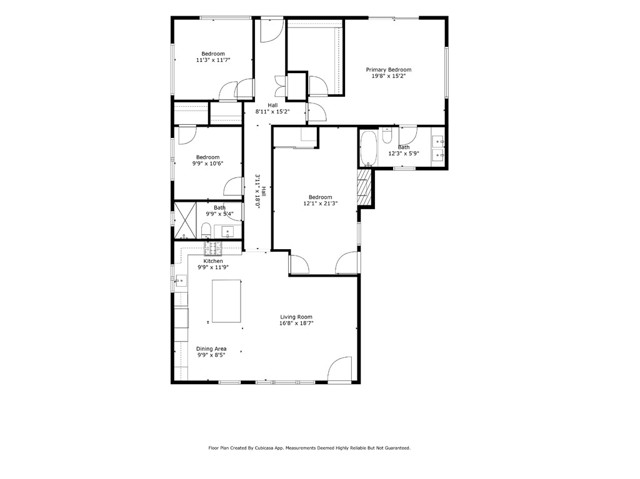Try Advanced Home Search
Hometuity Connects Directly To The MLS and Updates Every 5 Minutes
Nestled on the outskirts of the renowned Christmas Lights section in South Torrance (also known as Sleepy Hollow) and a few blocks from Seaside Elementary School, lies this completely remodeled and designer-perfect home. Enter into an inviting open floor plan with vaulted ceilings and an expansive wall of windows. The custom cook’s kitchen showcases new cabinetry with an integrated Viking refrigerator and dishwasher, Viking oven, a sizeable quartzite island with built-in storage and sleek waterfall edge, a built-in bar area with wine fridge, quartz counters and stone tile backsplash. Elegant lime washed accent walls and a modern wooden vent hood add a touch of sophistication to the space. The expansive primary suite features a dreamy walk-in, custom closet with built-in drawers, cabinets and shelving. The other 2 bedrooms are equipped with custom closets featuring built-in drawers and shelving, blackout window treatments and ceiling fans. The 4th bedroom features a gas fireplace with a stylish tile surround and offers access to the turfed side yard. This generously sized room can be easily converted into 2 smaller bedrooms and currently serves as a versatile space with a home office, and guest bedroom. A sliding glass door leads from the primary bedroom to the newly turfed, private backyard. The flat yard is adorned with various species of palm trees, creating a tropical ambiance. Both the hallway bathroom and the primary bathroom have been recently renovated and feature floating vanities with quartz countertops, tile floors and frameless glass shower enclosures. Additional home features include LED recessed lighting, dual-paned, vinyl windows, central A/C, wide-plank engineered white oak wood flooring and an oversized, attached 1 car garage (currently where the home gym and laundry are located). Opportunities like this are rare, so don’t miss out on the chance to make this prized property your own!

