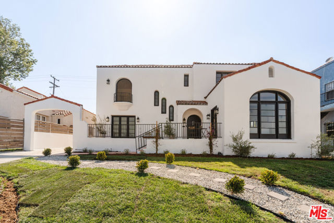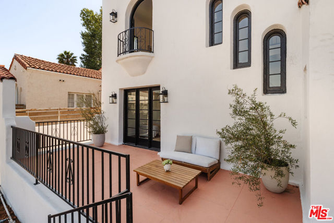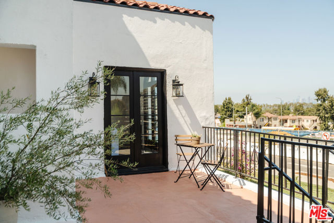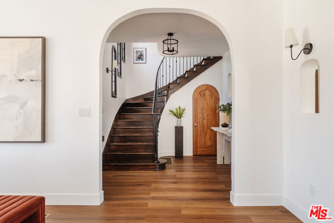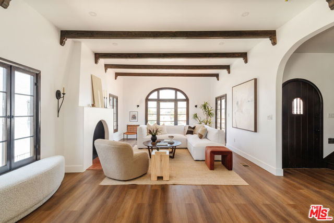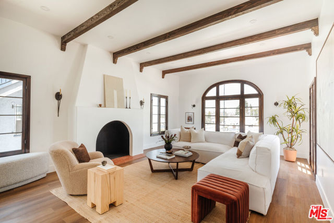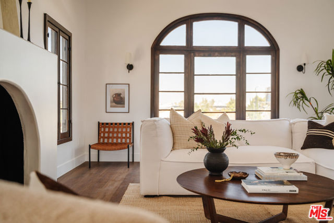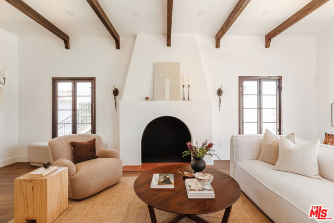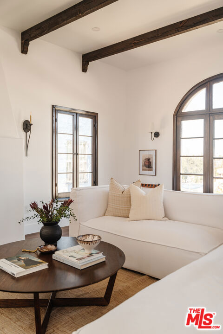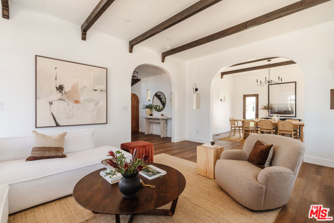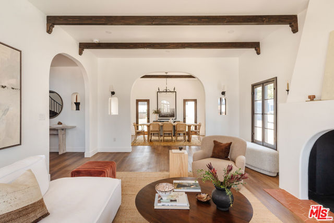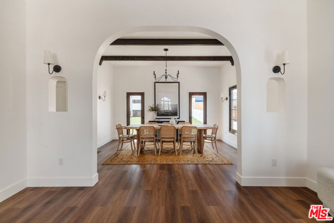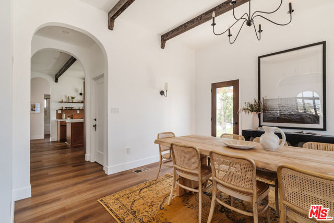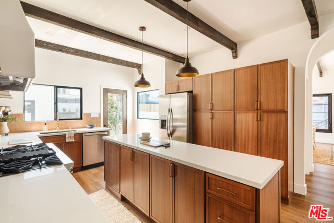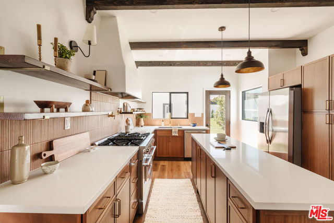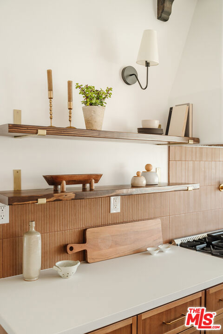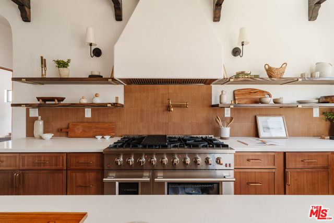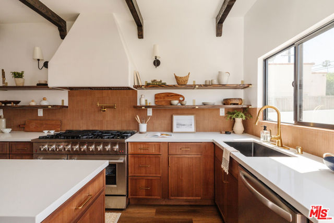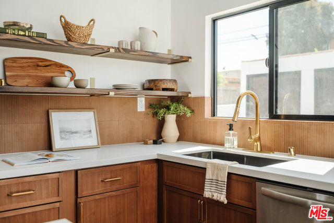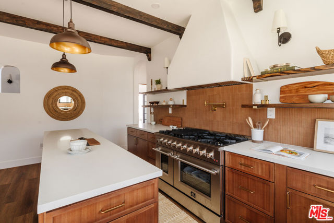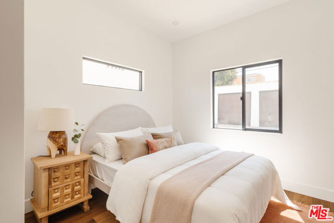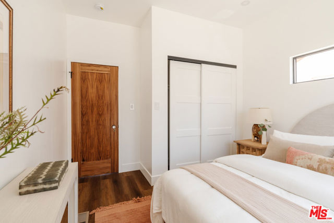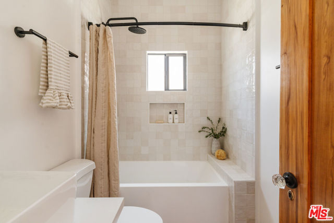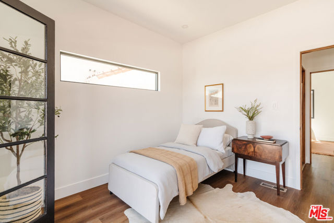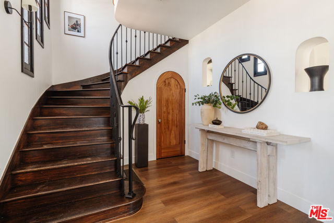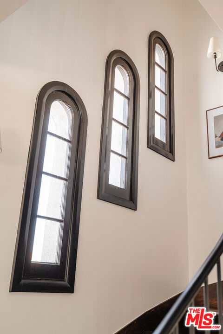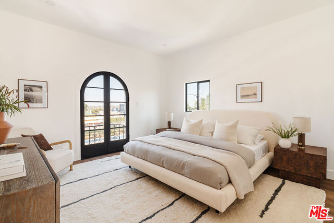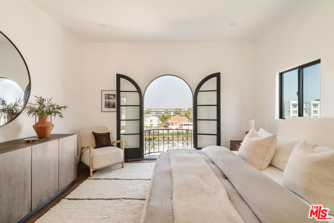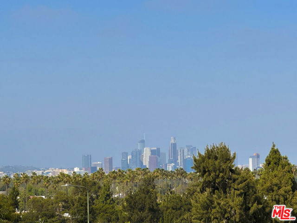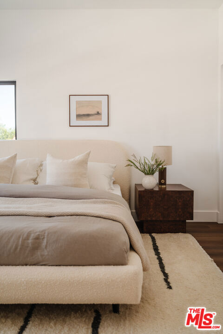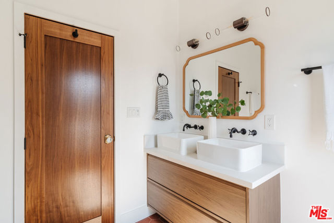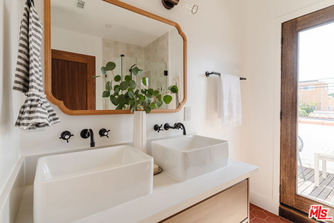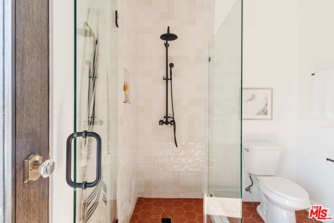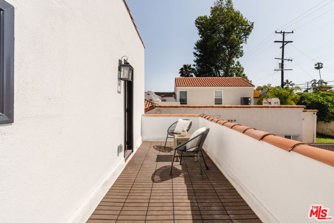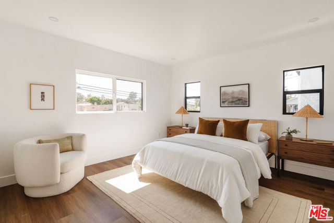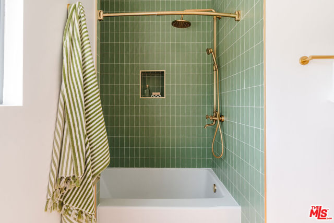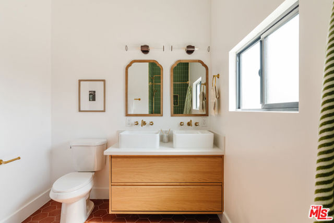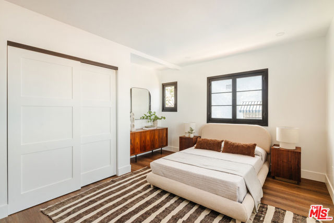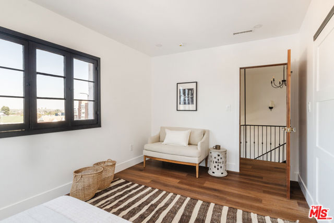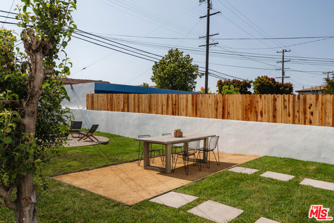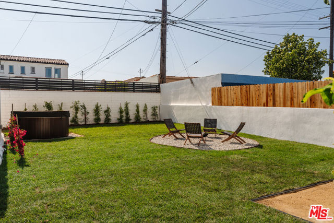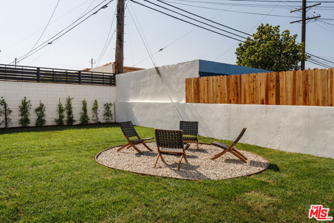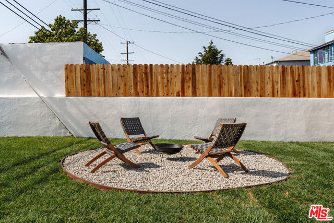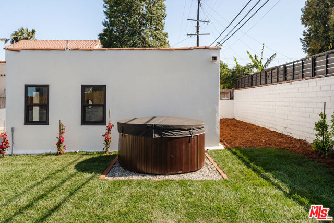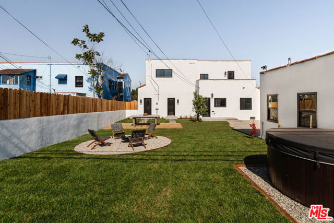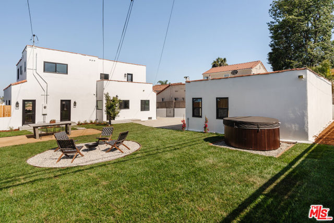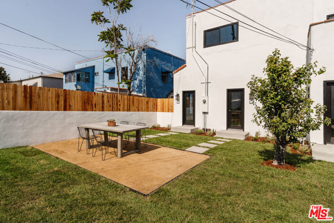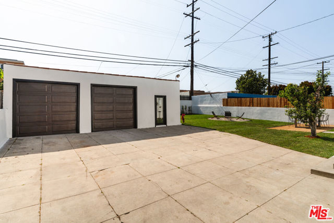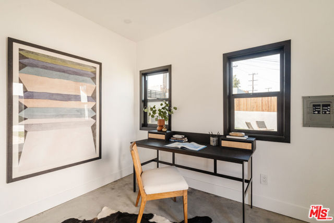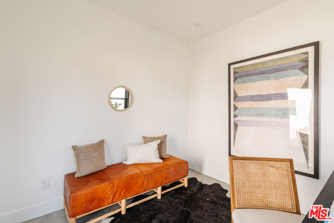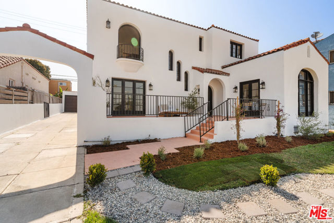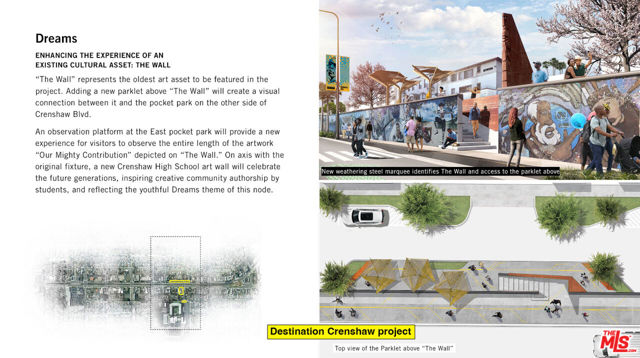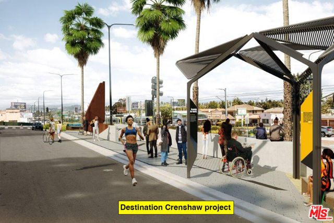Try Advanced Home Search
Hometuity Connects Directly To The MLS and Updates Every 5 Minutes
Discover the allure of old-world elegance seamlessly blended with contemporary luxury in this recently renovated View Park adjacent Spanish retreat. Steeped in rich character details, this two-story haven exudes a sense of timeless charm. Upon entry, the grandeur of the home unfolds, revealing a spacious living room adorned with soaring barreled ceilings, a captivating decorative fireplace and expansive arched picture window, suffusing the space with an enchanting play of light and warmth. Through an oversized archway, you’ll find yourself in a grand dining room ready for all the dinner parties, and beyond that a stunning designer kitchen. Boasting stone countertops, open shelving, and top-of-the-line stainless steel appliances, including a striking Forno Chef’s range, the kitchen serves as the heart of the home, seamlessly connecting indoor and outdoor living spaces through a convenient door leading to the backyard. The first floor offers two beautifully appointed bedrooms and a thoughtfully renovated bathroom with gorgeous Zellige style shower tiles, while a sweeping curving wood staircase leads to the second level, where three additional bedrooms await. The primary suite impresses with its Juliet balcony and views of DTLA, walk-in closet, and a luxurious ensuite bath with dual vanity, offering access to a sprawling private patio. Two guest bedrooms and a dreamy hall bath adorned with chic sage stacked shower tiles, hex terracotta-style floor tiles and dual vanity complete the upper level. Outside, the expansive yard features a lush lawn, ideal for leisurely outdoor gatherings, complemented by a DG pad perfect for al fresco dining, a gravel pad for intimate fire pit nights, and a hot tub to relax and unwind. Home features a 2-car garage with adjacent flex space perfect for a home office or creative studio; spacious driveway offers plenty of additional parking. Conveniently located across from the upcoming Destination Crenshaw project, scheduled for completion in 2024, and set to unveil a medley of outdoor art galleries interspersed with pocket parks, enhanced streetscapes, planting of an estimated 800 trees and over 30,000 square feet of sustainable landscaping. Situated just minutes from local favorites like Jon & Vinny’s, Hilltop Coffee + Kitchen, Dulans, Crustees and easy access to Culver City, the eclectic eateries of West Adams, LAX, Sofi Stadium, and the beloved Kenneth Hahn Park. Updates include new heating + cooling, updated plumbing, electrical, windows and much more. Welcome home!

