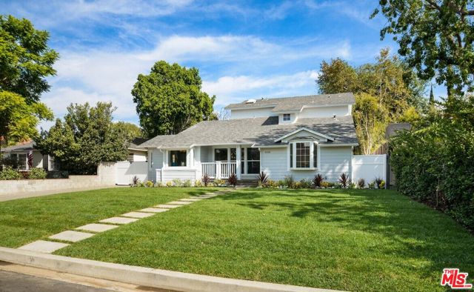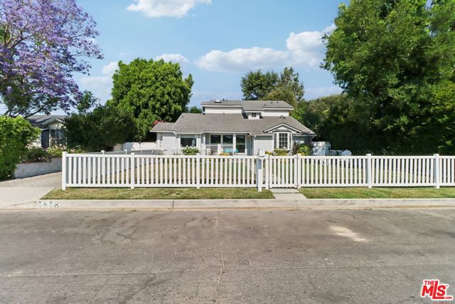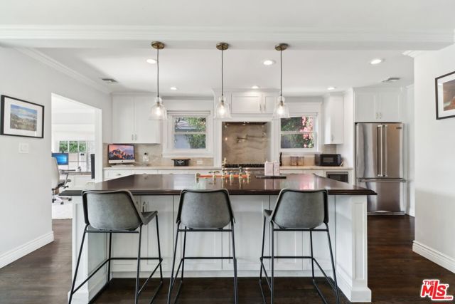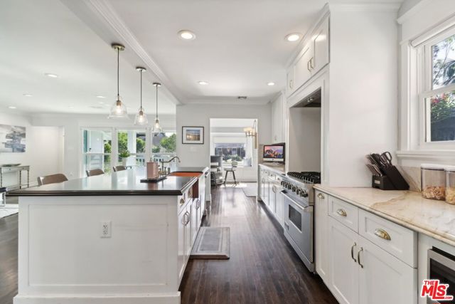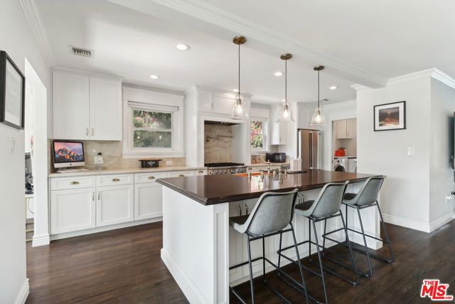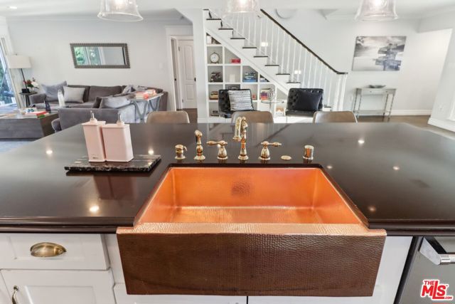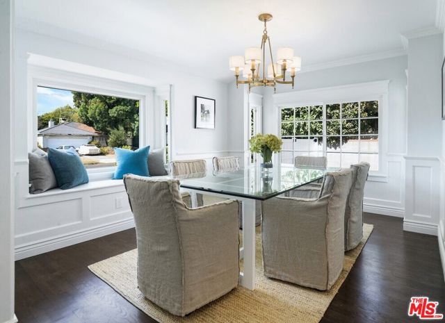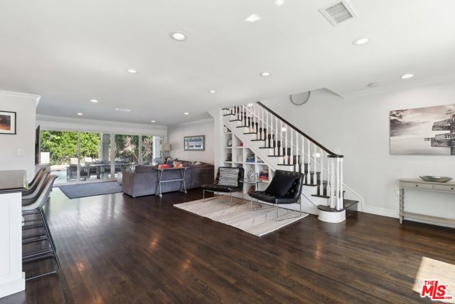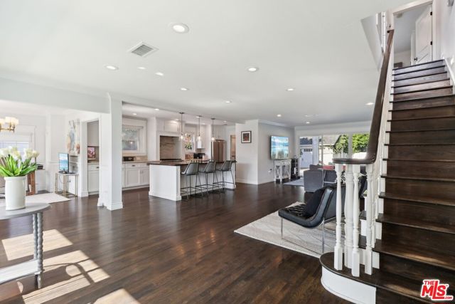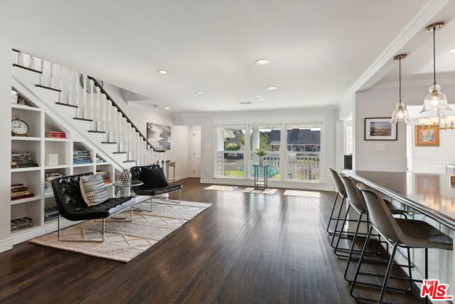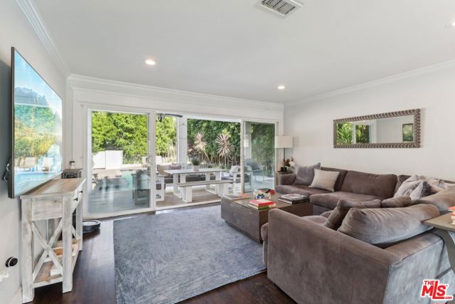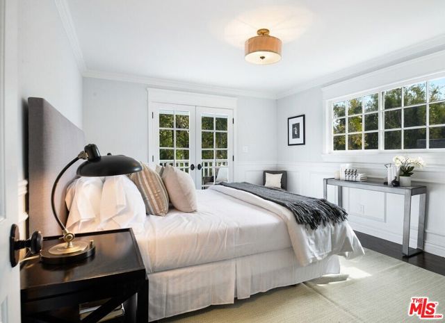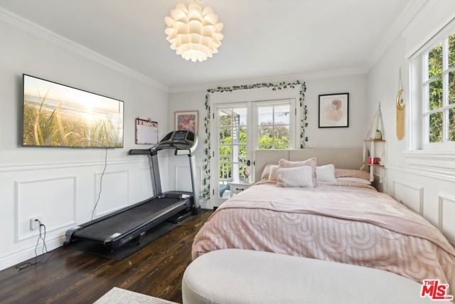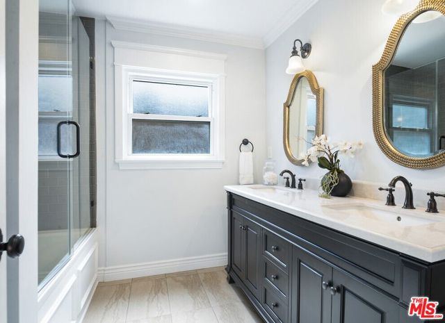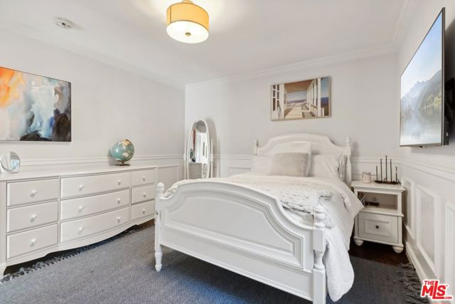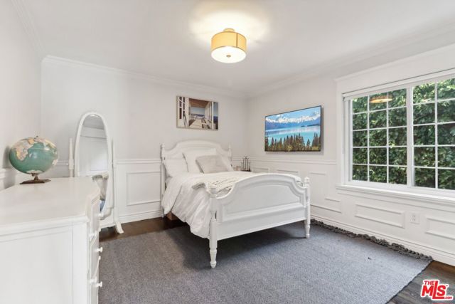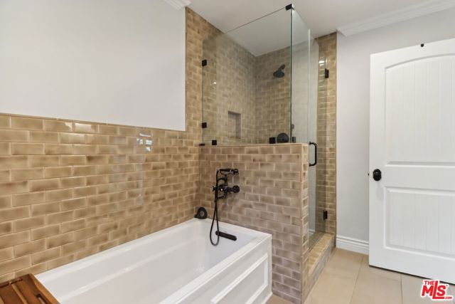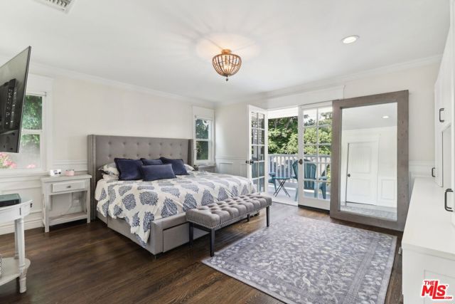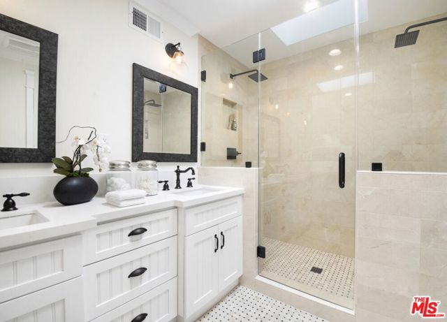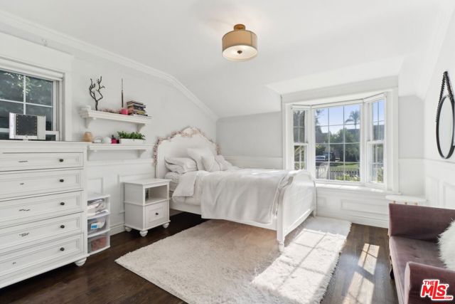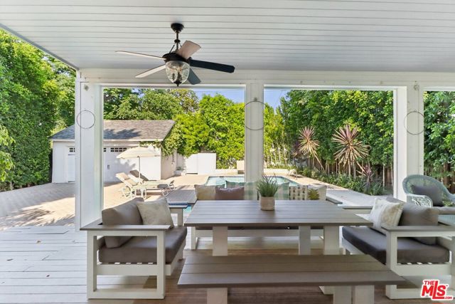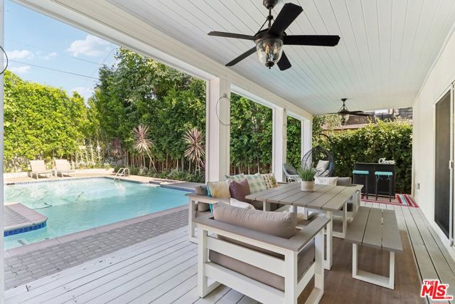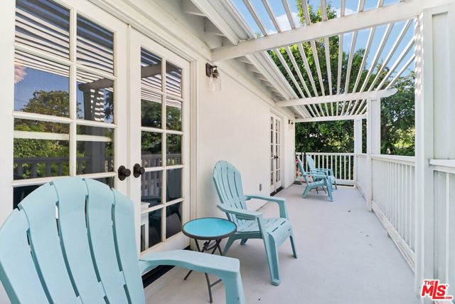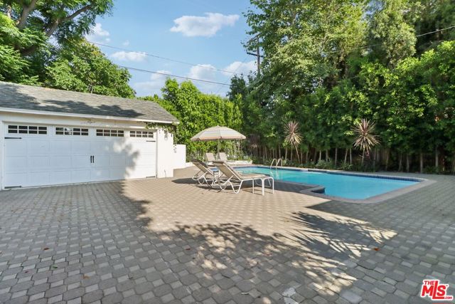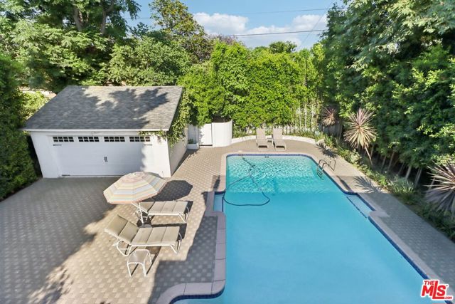Try Advanced Home Search
Hometuity Connects Directly To The MLS and Updates Every 5 Minutes
Welcome to this stunning home featuring hardwood flooring that flows throughout the main level, creating a warm and inviting atmosphere. The kitchen, laundry room, and primary bath boast custom maple wood cabinets, providing ample storage and a touch of elegance. The first bath’s vanity showcases a natural oak finish and ceramic sinks, while the second bath’s vanity features an antique white wood finish and ceramic sinks. The main level is designed for modern living, with a spacious kitchen and island open to a large living area. The living room features large sliding doors that connect the indoor and outdoor spaces, perfect for entertaining. Throughout the home, beautiful molding accents, including crown, base, and wainscot, add a touch of sophistication, complemented by casing on each window. The Primary bathroom is a luxurious retreat with double shower heads for a spa-like experience. Outside, mature landscaping creates a beautiful and low-maintenance outdoor environment. The back patio, adorned with ceiling fans, offers a lovely space for outdoor entertainment, enhanced by the wrap-around pergola off the Primary bedroom. Inside, the countertops are decorated with exquisite materials, including Taj Mahal marble in the kitchen and laundry room, dark brown Caesar stone on the kitchen island, and luxurious marble and quartz in the bathrooms. The kitchen boasts Viking appliances, including a fridge, dishwasher, microwave, stove, and a Windster hood insert. The bathrooms feature a mix of porcelain, marble, and quartz tiles, while the hardware and faucets add a touch of personal style with oil-rubbed bronze, chrome, and antique brass finishes. In the front, a traditional white fence surrounds the yard for privacy. The backyard and the exterior are adorned with a stone lower half on both sides; this home is a gem, offering a perfect blend of modern amenities and timeless elegance. Don’t miss the opportunity to make it yours!

