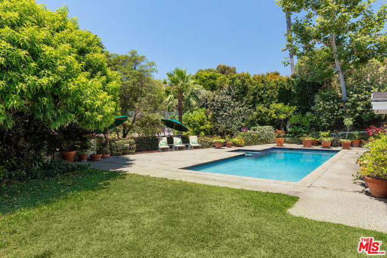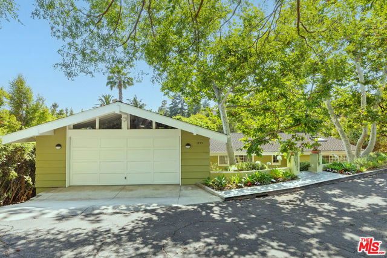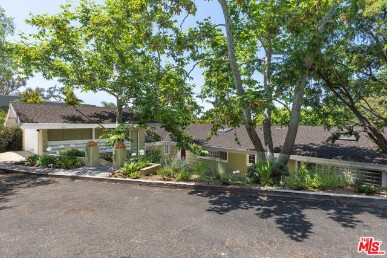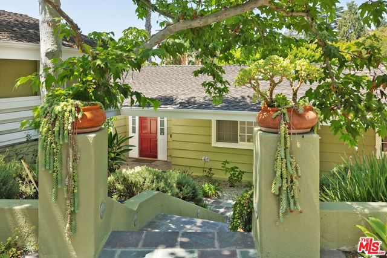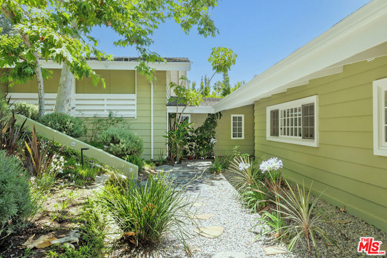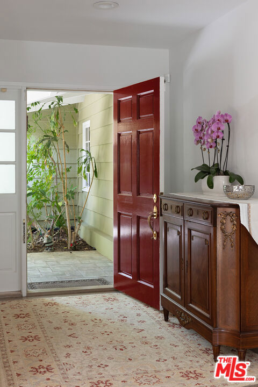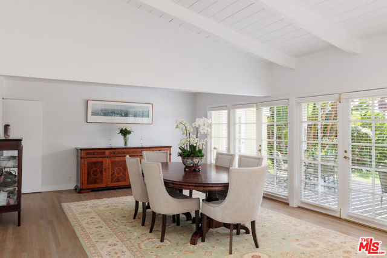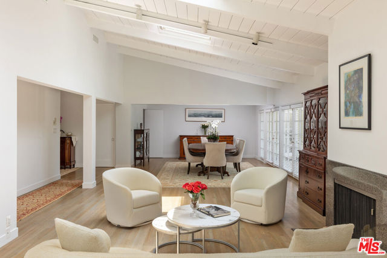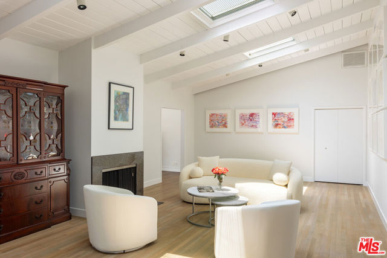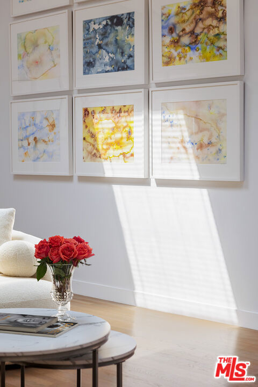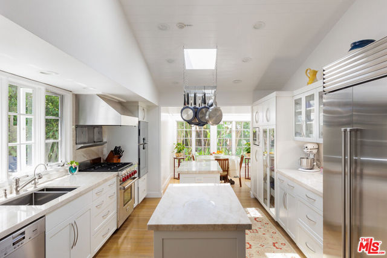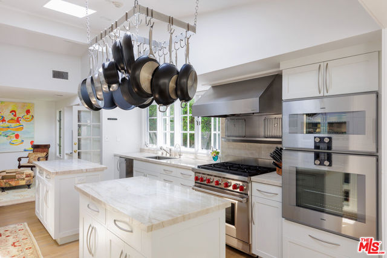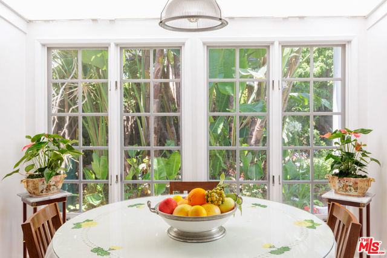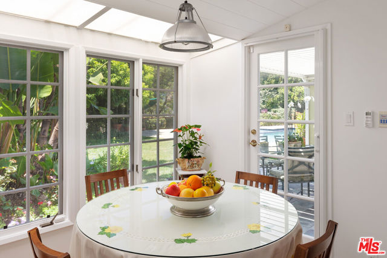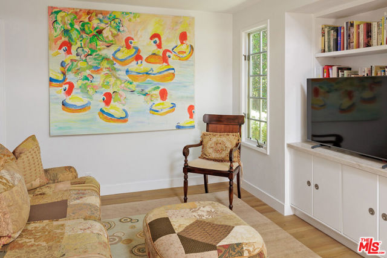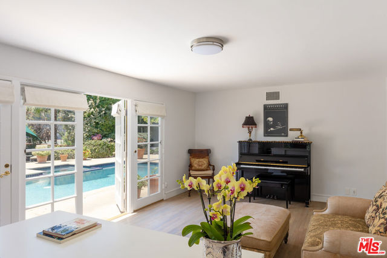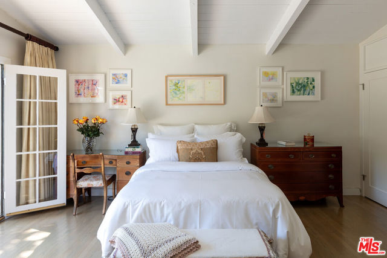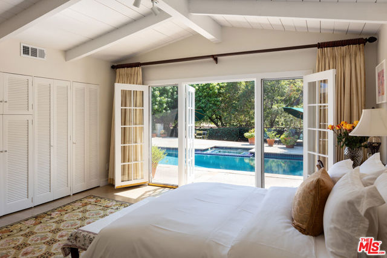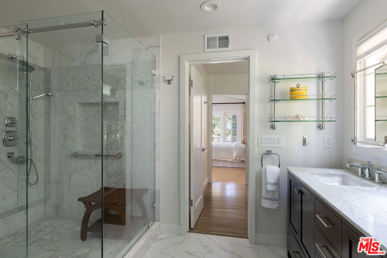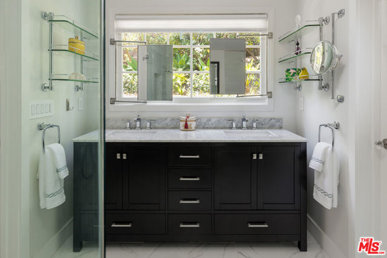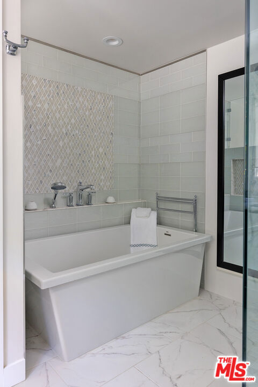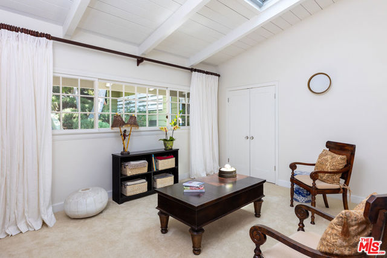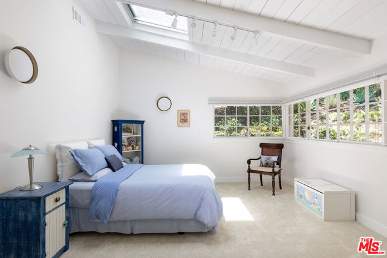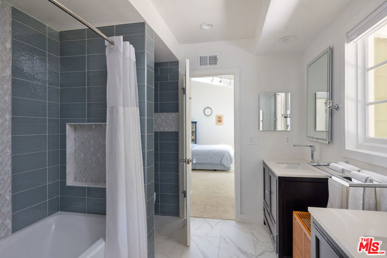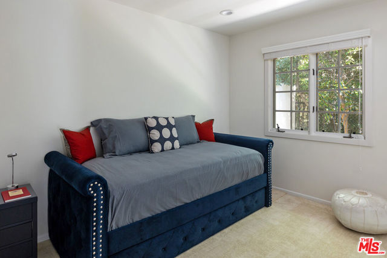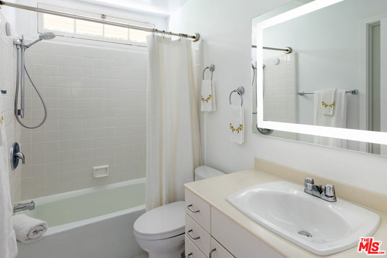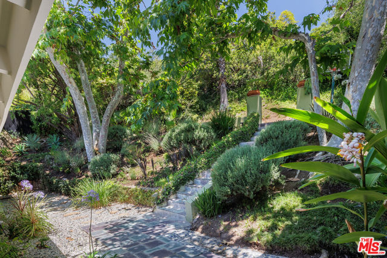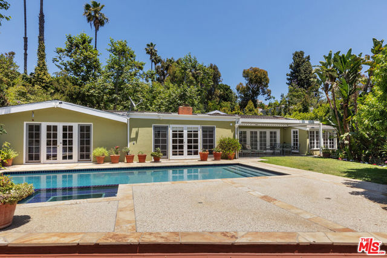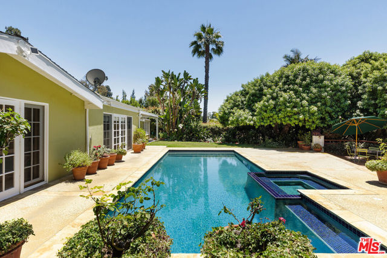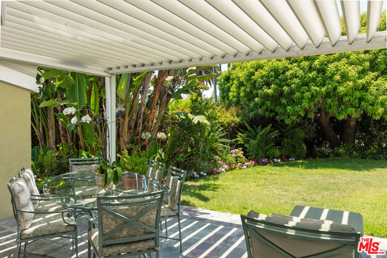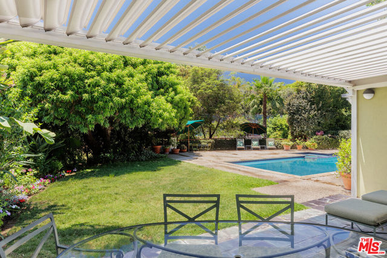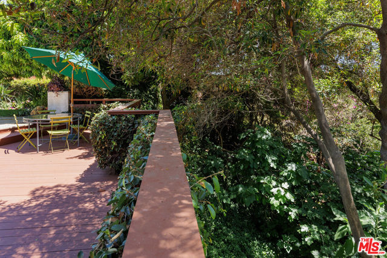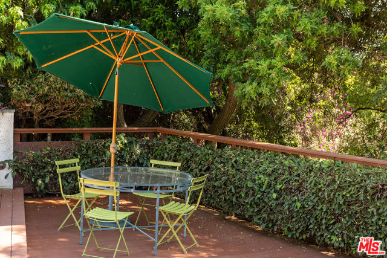Try Advanced Home Search
Hometuity Connects Directly To The MLS and Updates Every 5 Minutes
Prime City of Beverly Hills location North of Sunset! Set off the street for ultimate privacy and surrounded by mature landscaping, this single-level home is a hidden gem. The open floor plan and abundant natural light enhance the spacious feel, complemented by a separate formal dining area and a large livingroom with a fireplace and French doors that open directly to the tranquil, park-like grounds. The pool and spa are surrounded by lush gardens, and a relaxing patio space on nearly 22,000 sq. ft. of land. The newly redone chef’s kitchen offers a side-by-side Sub-Zero refrigerator, 6-burner Wolf range, Miele dishwasher, Gaggenau steamer ovens, quartzite countertops, and two center islands. The kitchen opens perfectly to an eat-in breakfast and a family area. The home includes recently remodeled bathrooms, including a luxurious master bathroom and updated secondary bathrooms, with new flooring throughout. Additional features include a family room, powder room, laundry room, and separate maid’s quarters. This turnkey, ready-to-move-in property offers endless possibilities.

