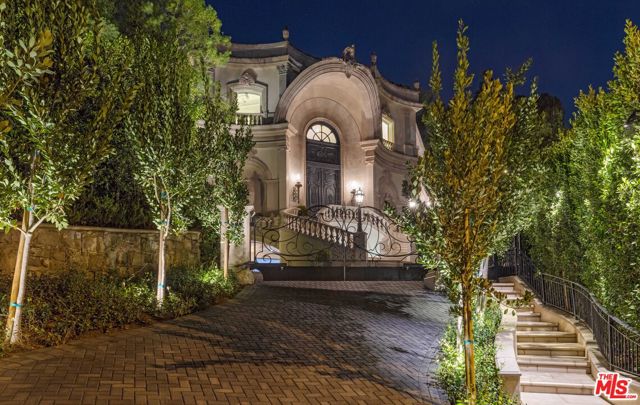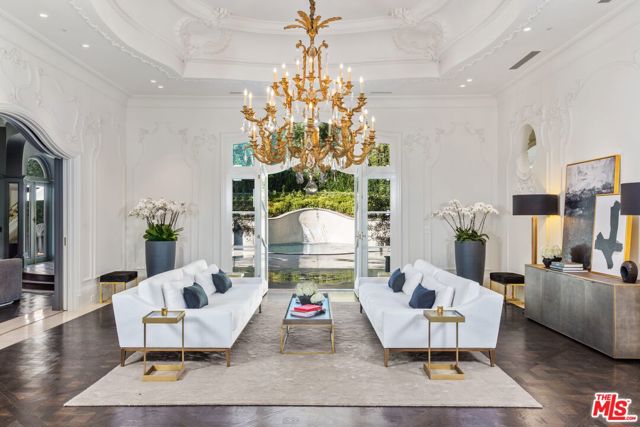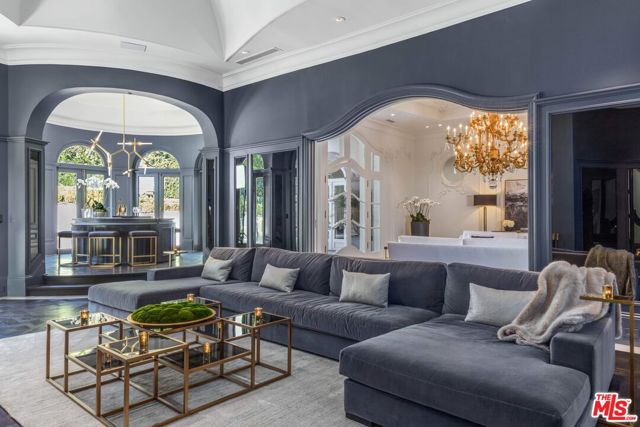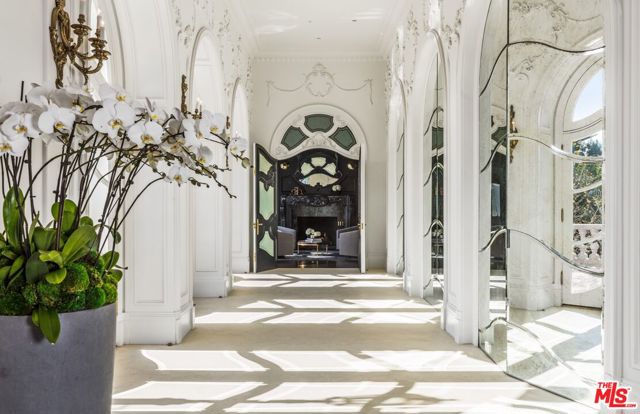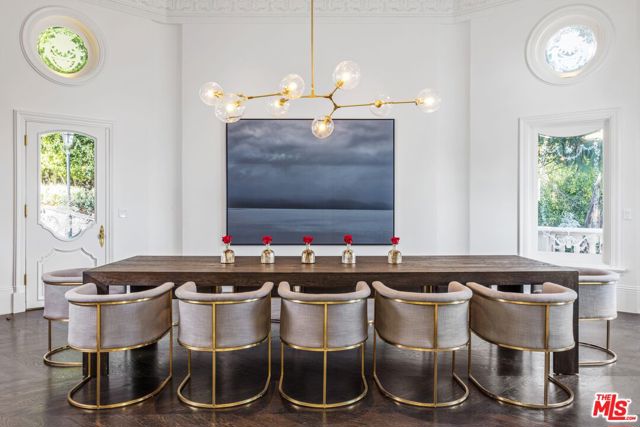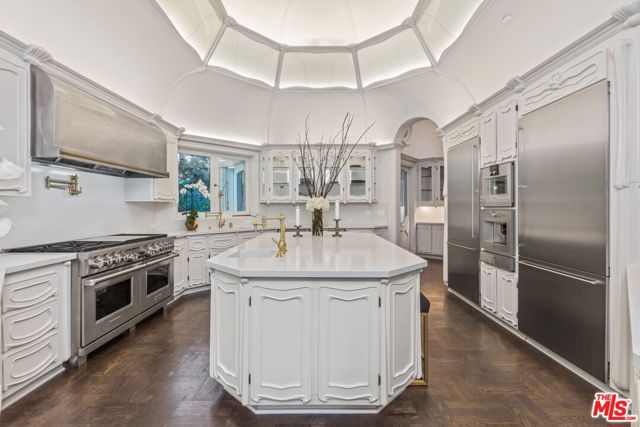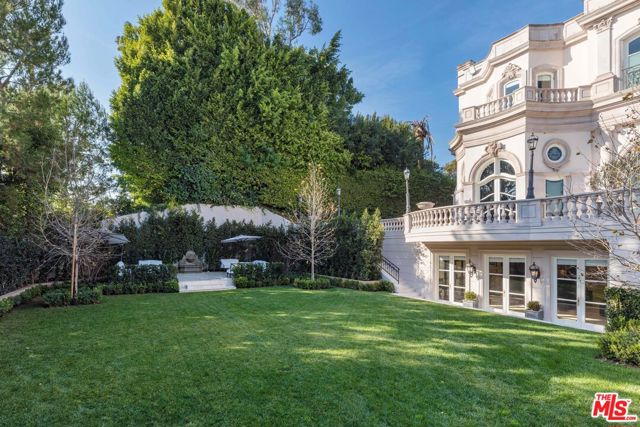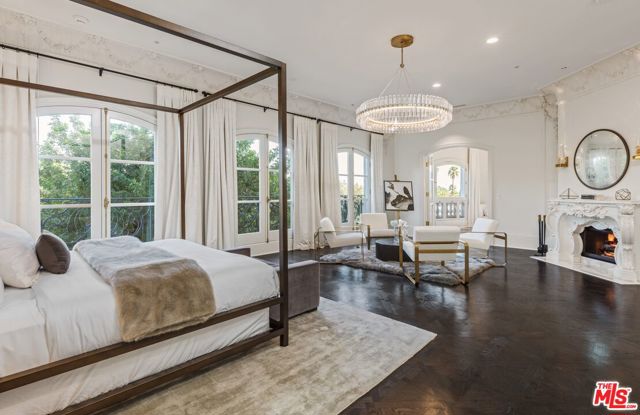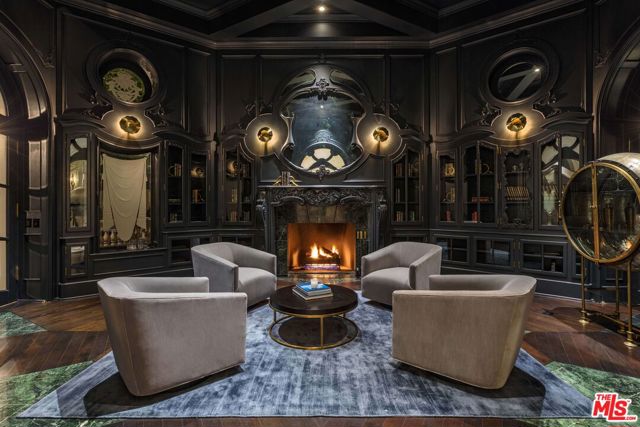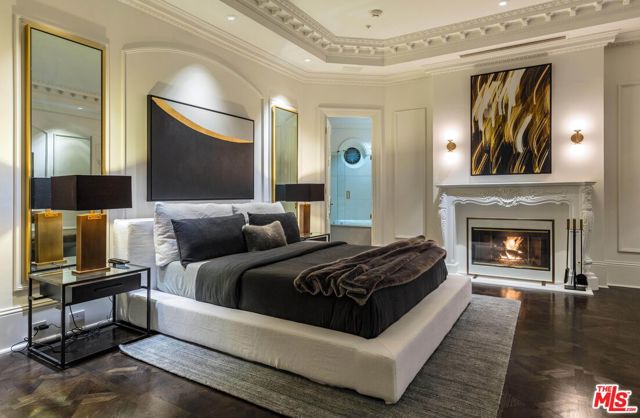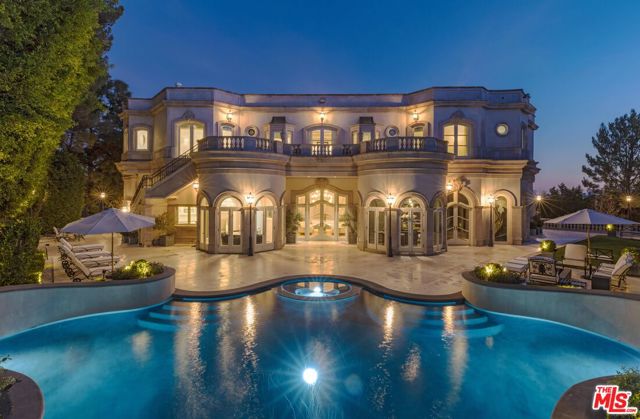Try Advanced Home Search
Hometuity Connects Directly To The MLS and Updates Every 5 Minutes
Experience a one-of-a-kind, contemporary estate blending classical architecture with modern luxury. Enter the expansive foyer adorned with approximately 30-foot ceilings that sets the stage for a stunning open floor plan seamlessly blending indoor and outdoor living. The gourmet kitchen is a chef’s dream complete with a large butler’s pantry and state-of-the-art appliances. The impressive primary suite offers dual bathrooms, walk-in closets, and an office. The landscaped grounds feature a cascading pool, spa, shaded seating areas and lush gardens. The residence includes eight bedrooms, twelve bathrooms, family, living, and dining rooms, a library, a bar, and a media room. Ideal for large-scale entertaining, this private remains warm and inviting for intimate family living.

