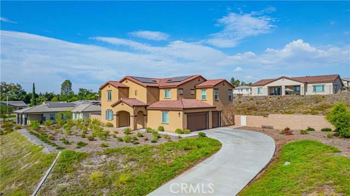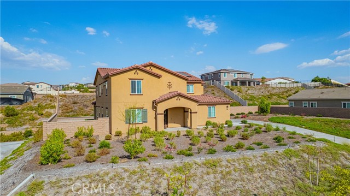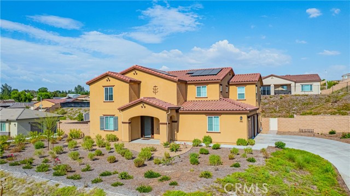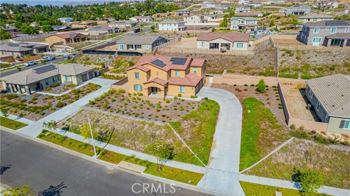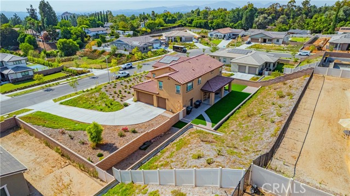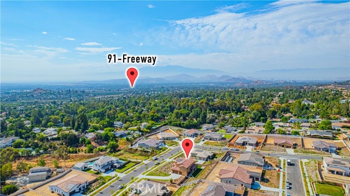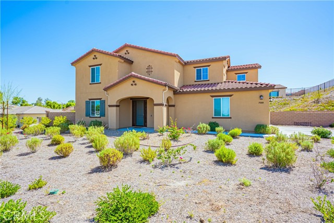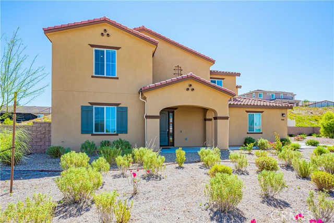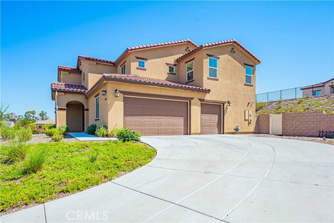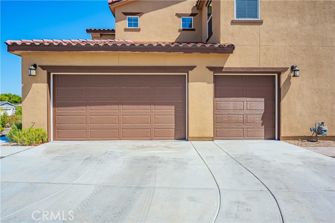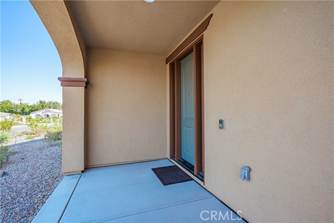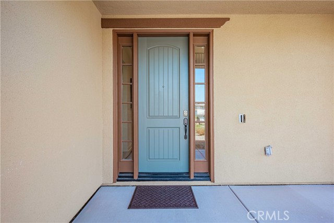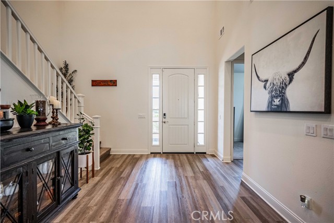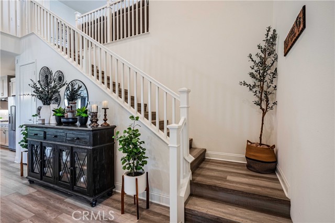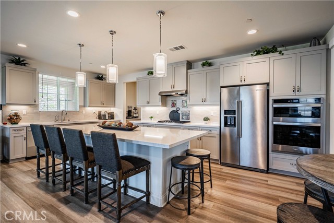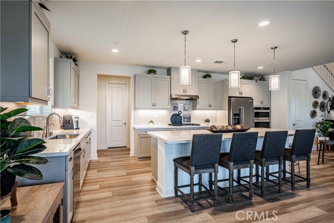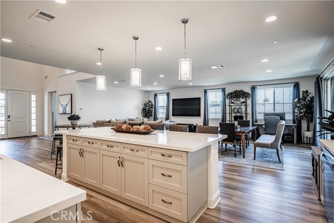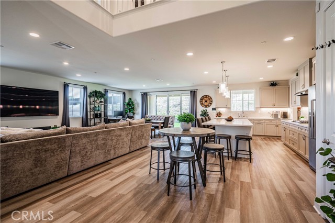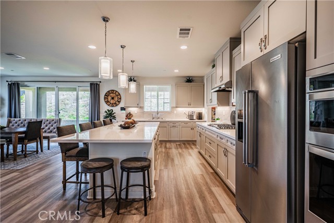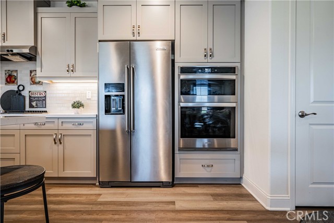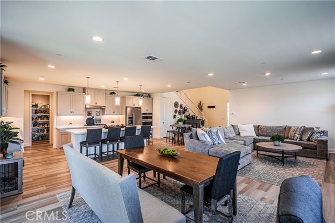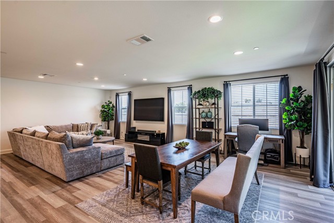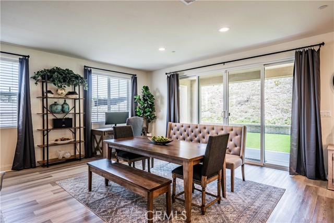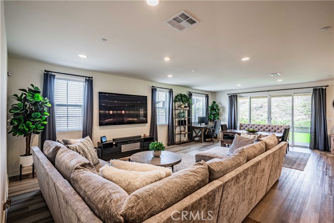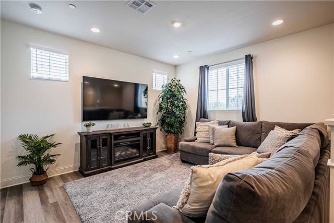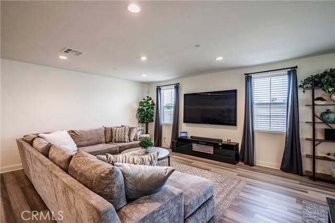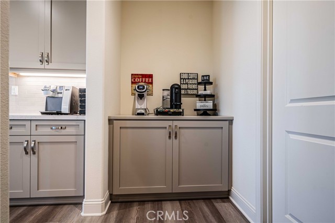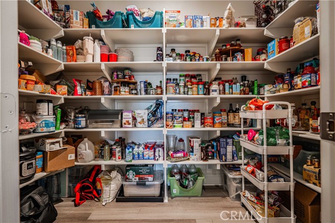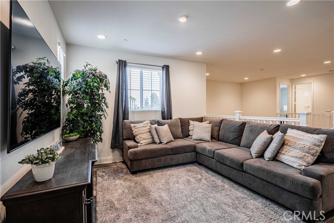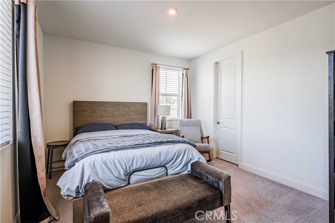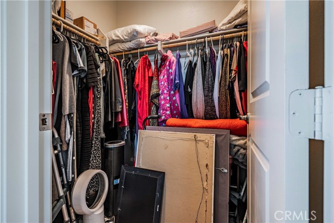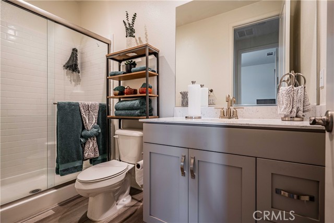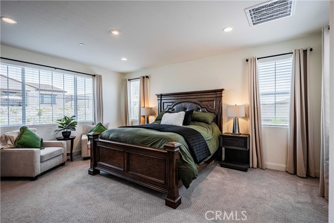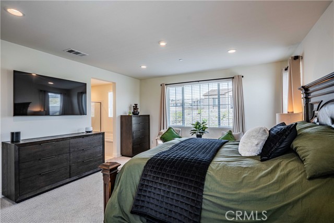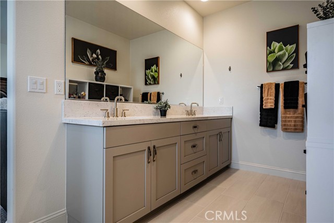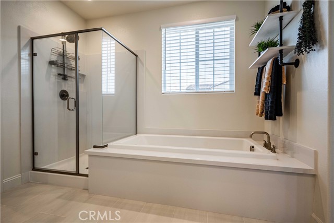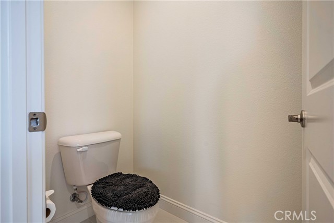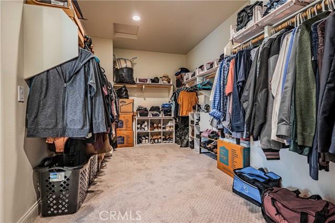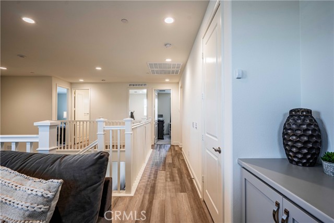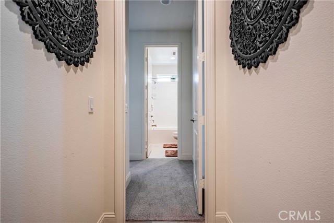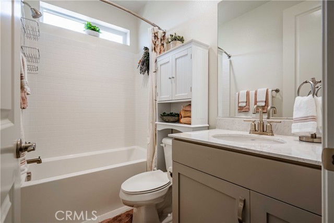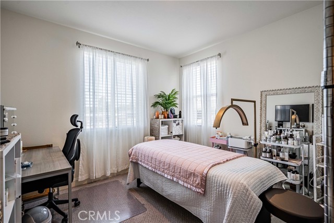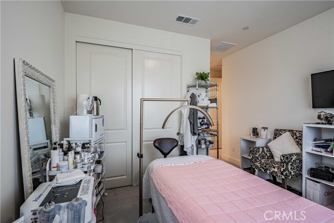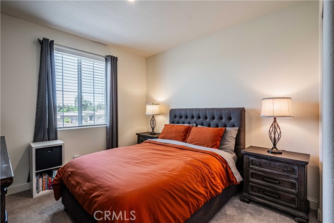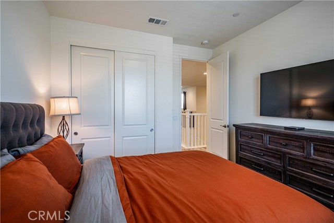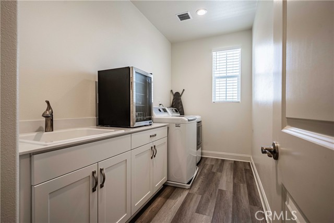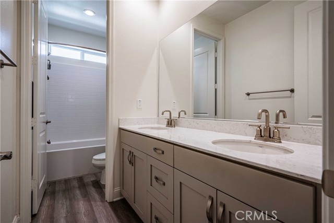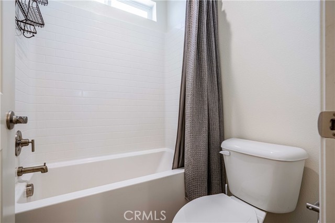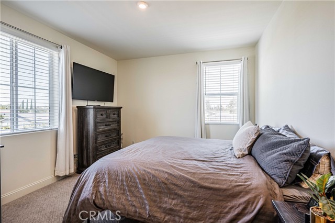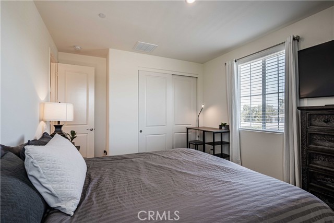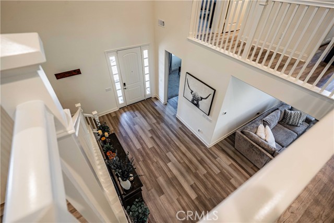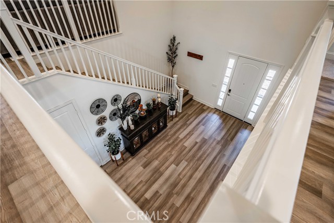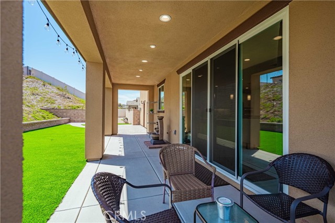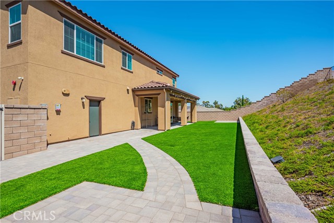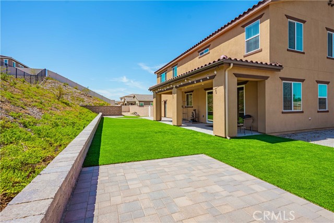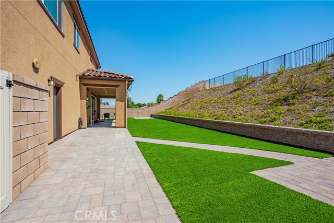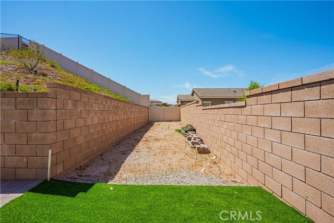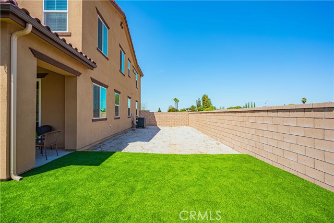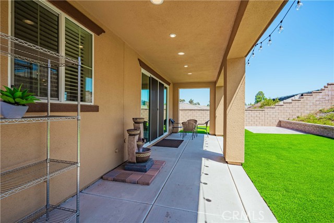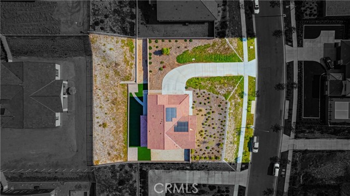Try Advanced Home Search
Hometuity Connects Directly To The MLS and Updates Every 5 Minutes
Introducing Allesandro Heights – a stunning 2022 Beazer model home that epitomizes luxury and modern living with views! This exquisite property, equipped with energy-efficient solar panels, spans 3,370 square feet and boasts 5 spacious bedrooms, 4 elegant full bathrooms with 1 full bed & 1 full bath downstairs on a .54 acre block wall lot. As you step into the grand formal entryway, you’re greeted by soaring ceilings, recessed lighting, and pristine wood laminate flooring, offering a glimpse into the luxury within. The magnificent great room features a striking 10-foot white quartz island, complemented by dolphin grey, soft-close cabinets with sleek stainless steel hardware. This gourmet kitchen is a chef’s dream, outfitted with Energy Star appliances, including double ovens, a 5-burner gas range/hood, a dishwasher, and a farm sink. A separate butler’s bar area leads to a massive walk-in pantry, ensuring ample storage. The kitchen seamlessly flows into a sumptuous family room with dining space, framed by pocket sliding doors open to a beautifully lit outdoor patio. The newly installed $50k no-maintenance astroturf lawn provides a perfect, lush green space for family activities. Ascend the elegant grey wood laminate staircase to discover a cozy loft movie room with storage cupboards. The oversized first primary bedroom, discreetly tucked behind the loft, features a lavish en-suite bathroom with a separate soaking tub, walk-in shower, private toilet room, and an enormous walk-in closet. A secondary primary bedroom down the hallway offers a full tiled bathroom in the front part of the bedroom with a tub/shower combination, a quartz vanity, and a bedroom closet. Two additional bedrooms share a well-appointed hallway bathroom with quartz dual sinks, a tub/shower, and a toilet, making it ideal for families. The three-car remote-controlled garage is equipped with a tankless water heater, owned solar panels 20k, and an internal sprinkler system, and cleverly faces the side of the house. A long front paved driveway is a grand entrance to your home on a hill, that allows you to be set back from the street with a nice front landscaped yard and stellar views. Ring doorbell and the vivant security system that can transfer to the new owners, keep the house protected. This home is a masterpiece of modern design, ready to welcome new owners seeking a blend of sophistication and comfort. Experience the epitome of classy, sleek, and modern living at Allesandro Heights.

