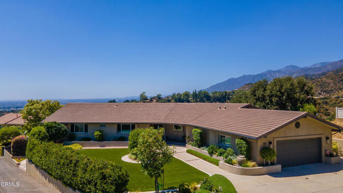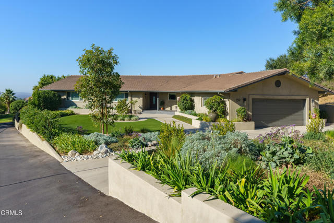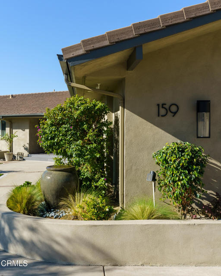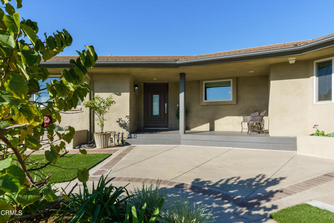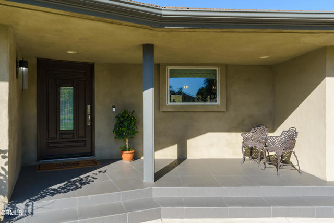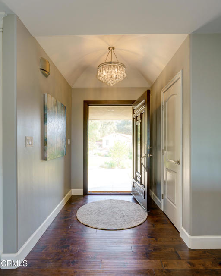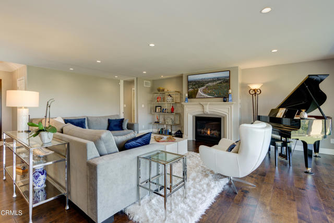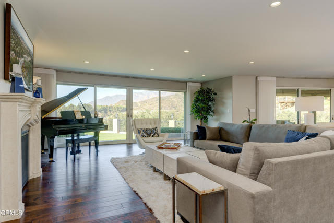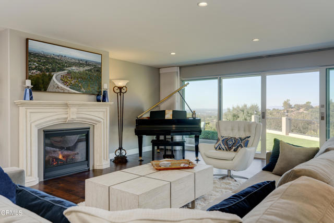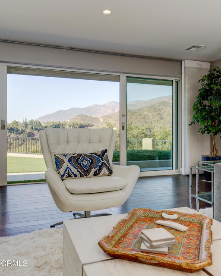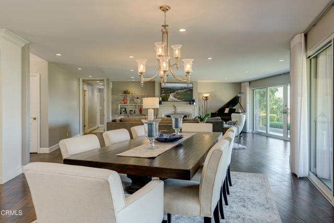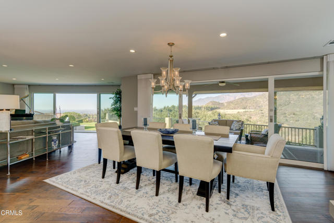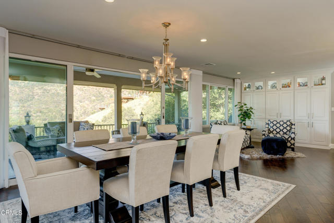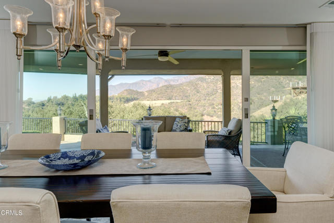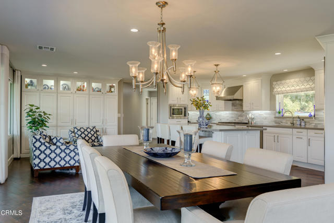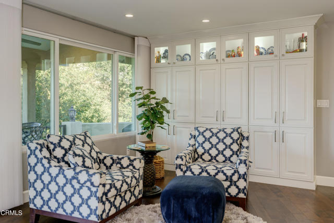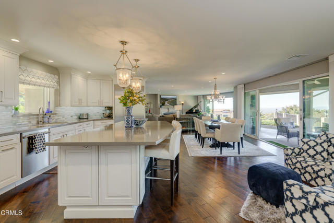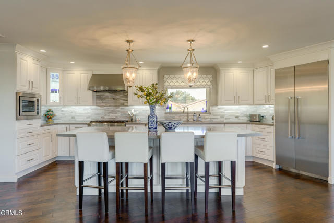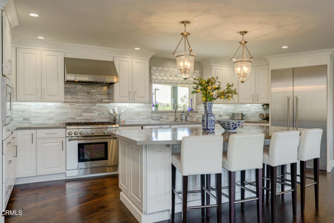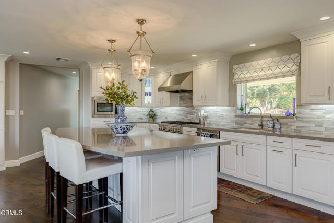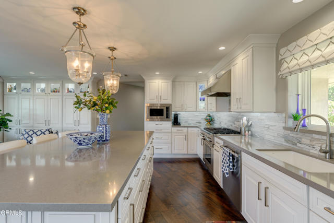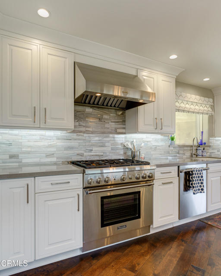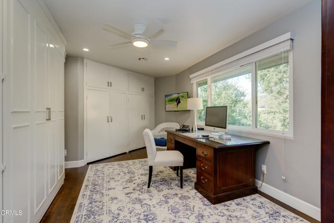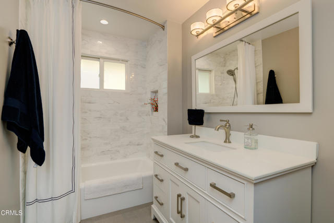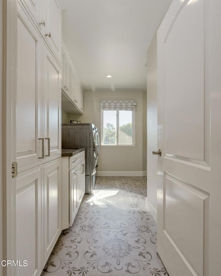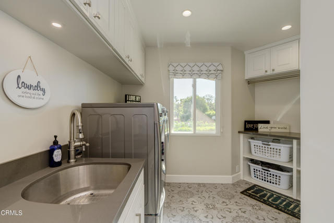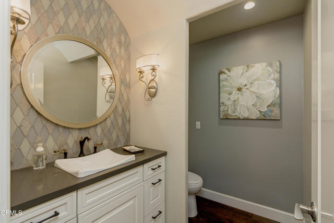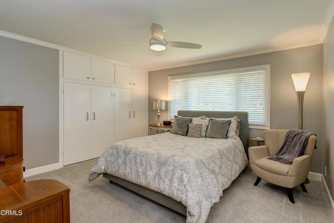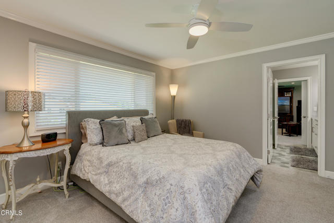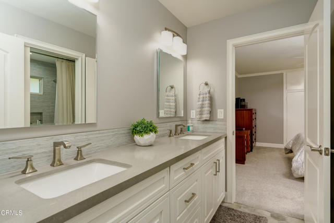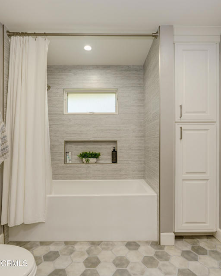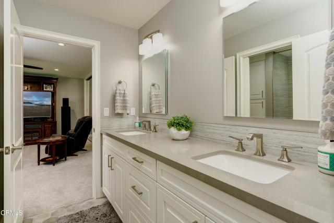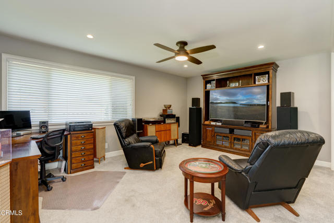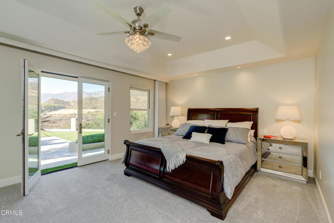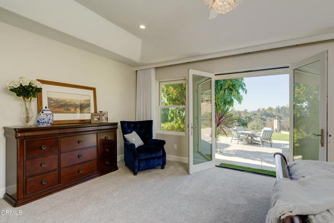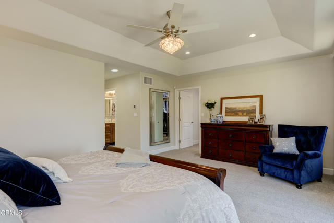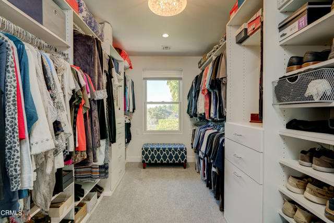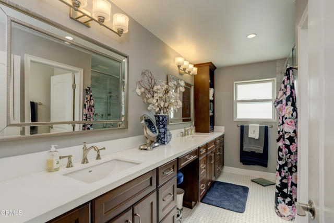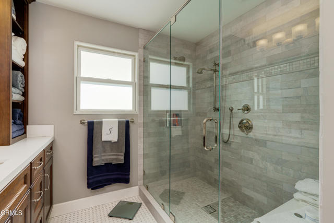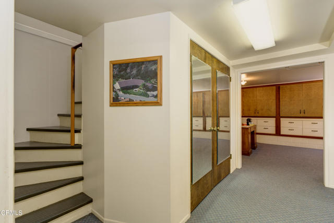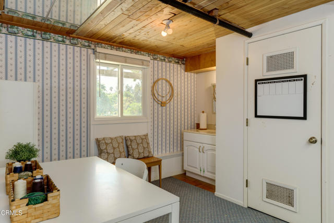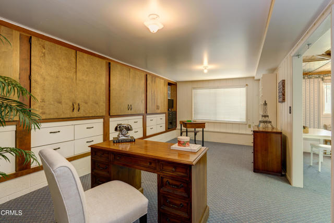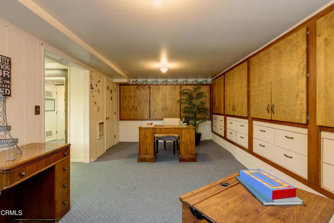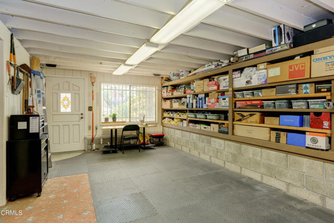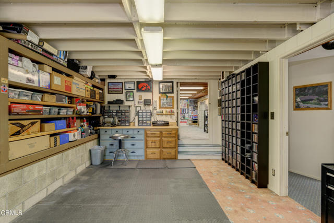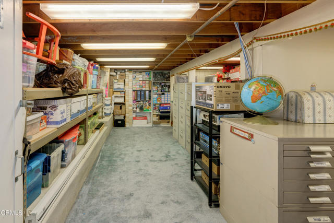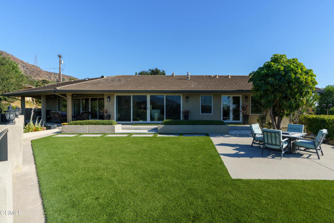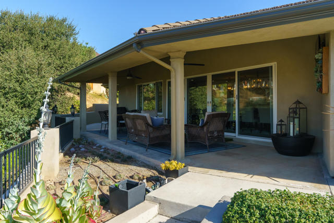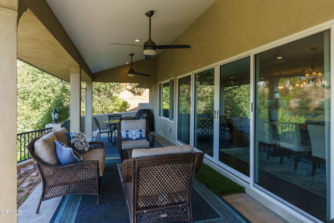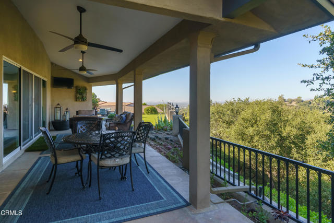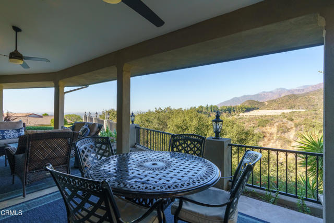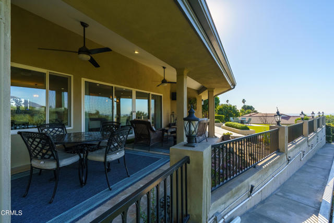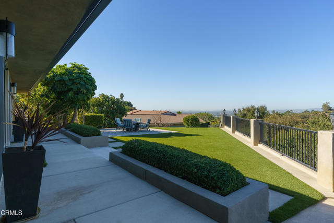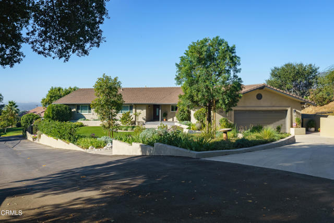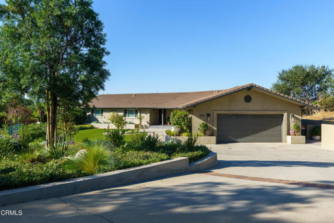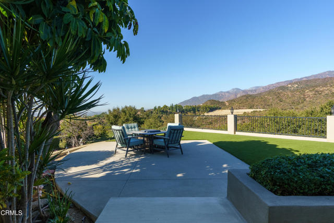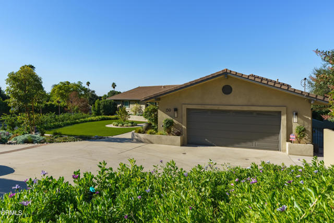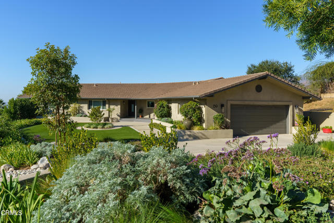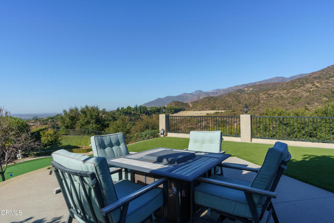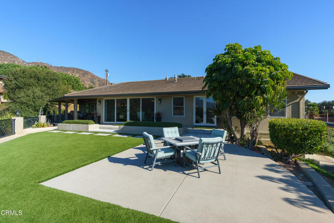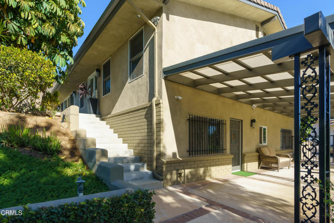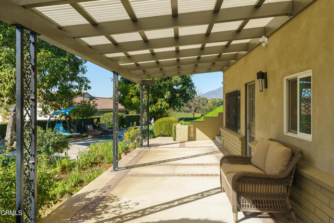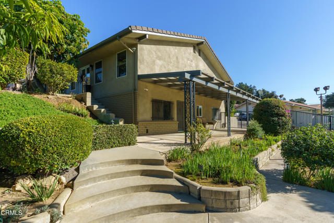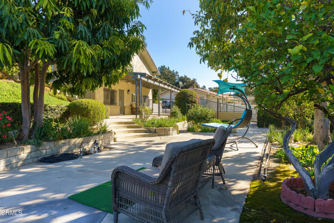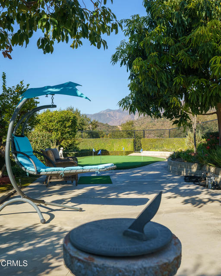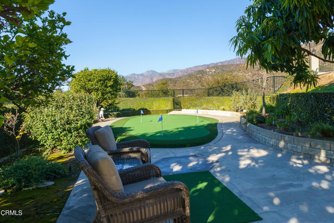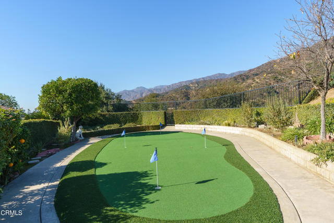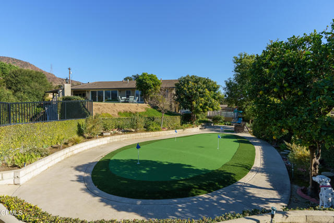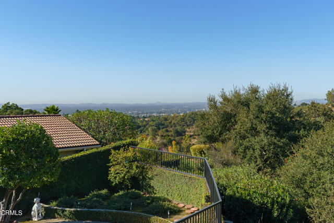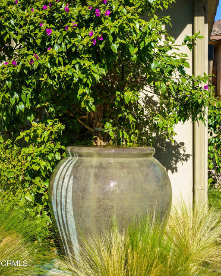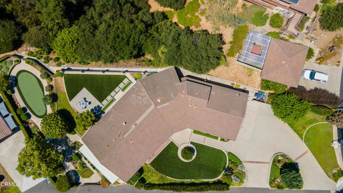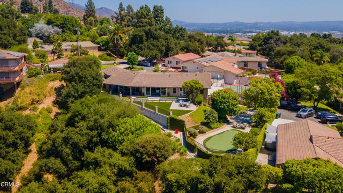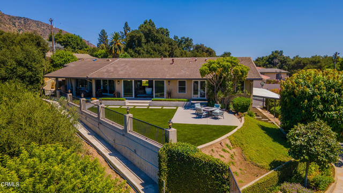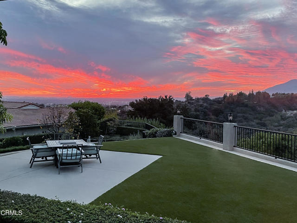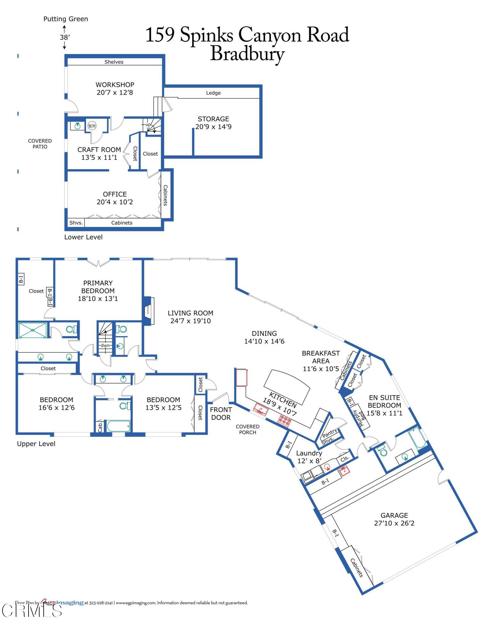Try Advanced Home Search
Hometuity Connects Directly To The MLS and Updates Every 5 Minutes
Welcome to this exquisite luxury home, where sophistication & comfort converge in a stunning hilltop retreat. As you arrive, the circle driveway & meticulously landscaped grounds set the tone. The covered porch invites you into a formal entryway, highlighted by a glass chandelier & engineered hardwood flooring that flows seamlessly into an open-concept living space featuring recessed lighting, a fireplace, a mantle & a wall of windows & sliding glass doors that frame breathtaking views. The living area transitions to the dining room & kitchen. The gourmet kitchen is centered around an oversized island with bar seating. It’s adorned with quartz countertops, a tiled backsplash & white cabinetry. High-end stainless steel appliances, including a 6-burner Thermador professional range & hood, ensure every meal is a culinary delight. From the kitchen there’s access to the attached 2-car garage, a well appointed laundry room & an office/guest bedroom with a full ensuite bathroom. The private bedroom wing offers comfort & convenience. The first bedroom is spacious & shares a luxurious Jack & Jill bathroom with an adjoining bedroom currently used as a den. This updated full bathroom features a dual sink vanity & custom tiled flooring. Across the hall, there is a chic powder room with a custom tiled backsplash & barrel ceiling. The primary suite offers plush carpeting, a tray ceiling, recessed lighting & French doors leading to the backyard. There’s a large walk-in closet with a custom storage system & an ensuite bathroom. This spa-like retreat boasts basket-weave tile flooring, a dual sink vanity, a private toilet closet & an oversized walk-in shower with marble tile, bench seating & dual shower heads. A door off the main hallway leads you to the finished basement. This versatile space includes a craft & sewing room, ample storage & a workshop with backyard access. The outdoor living spaces are designed for relaxation & entertainment. The covered patio off the dining area features 2 ceiling fans, recessed lighting & drought-tolerant landscaping. The upper backyard has an artificial grass & patio area with panoramic views stretching to the Downtown LA skyline. At the lower backyard you’ll find a paved patio area, a 4-hole putting green & a charming landscape with citrus trees. This luxurious home offers an unparalleled living experience w/ exceptional finishes at every turn. Don’t miss your chance to own this stunning property, where every sunset is a masterpiece.

