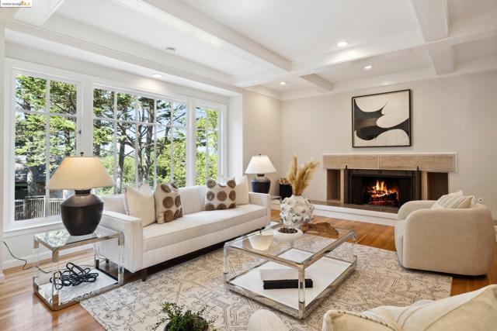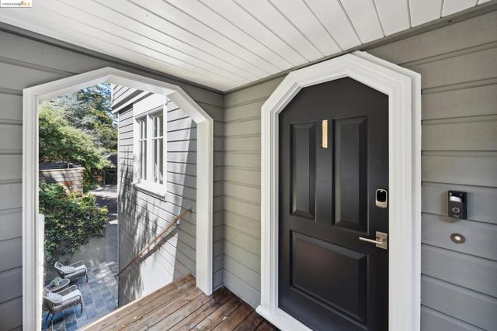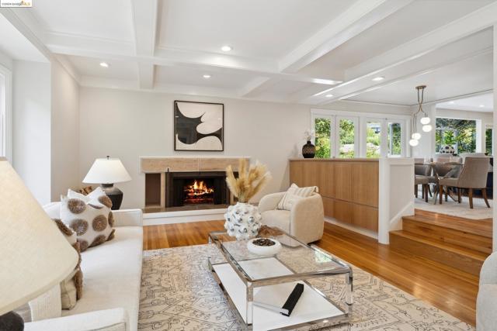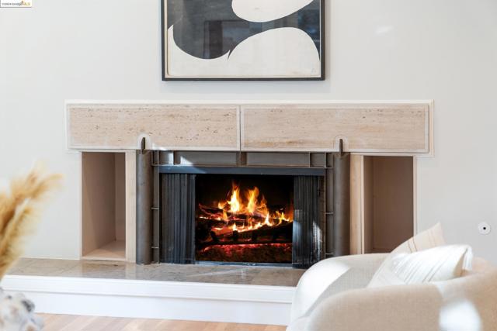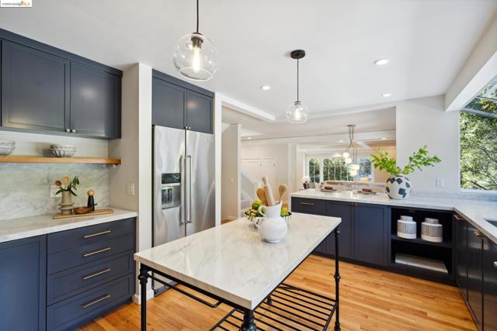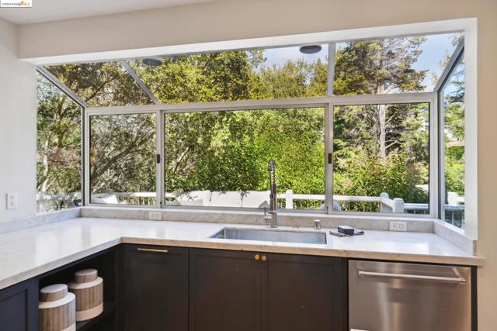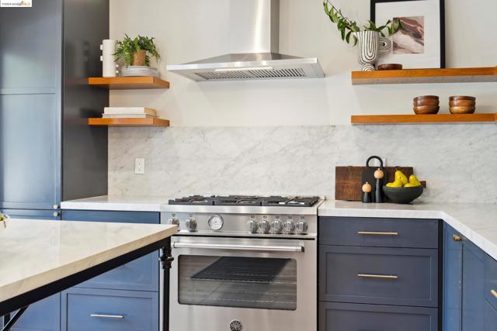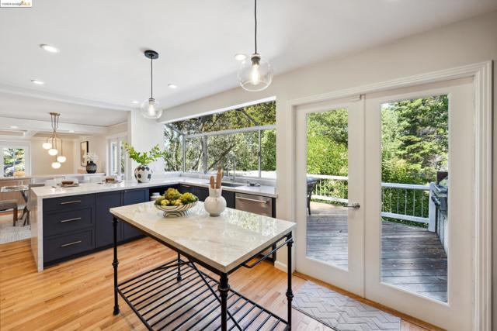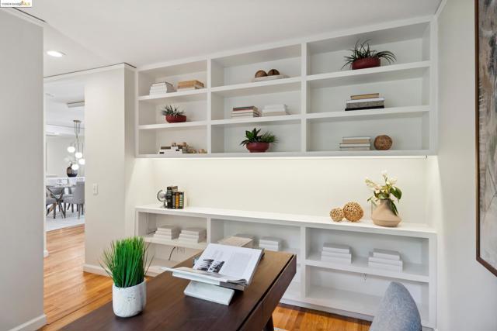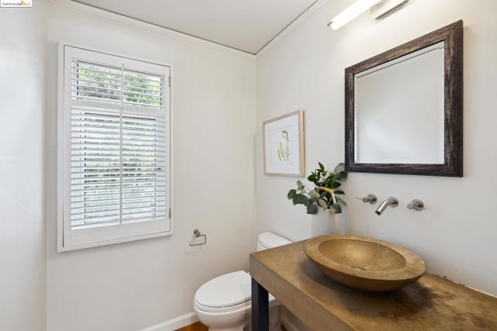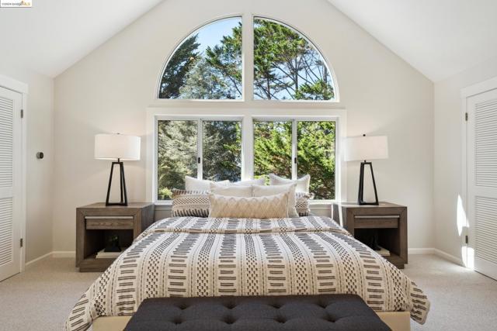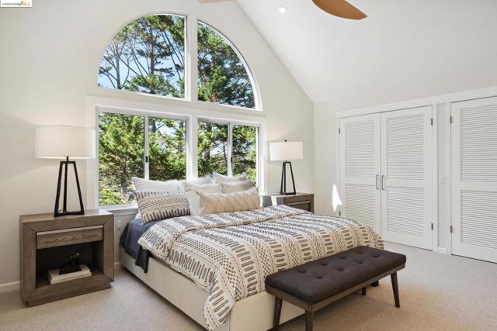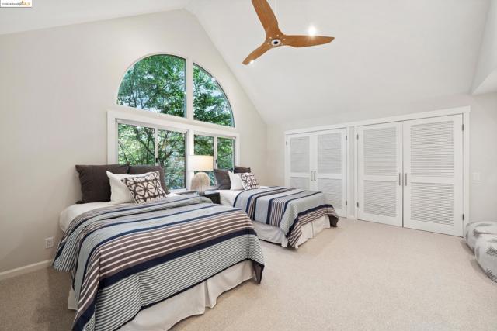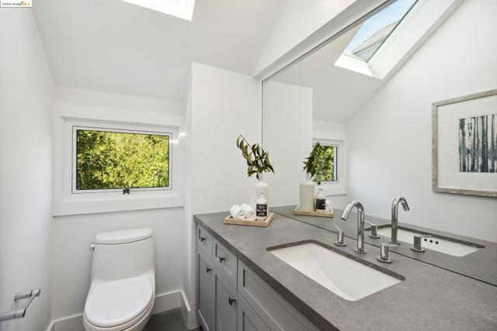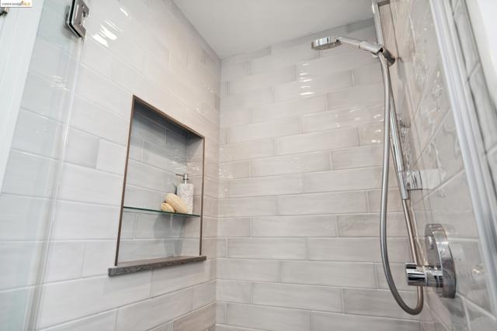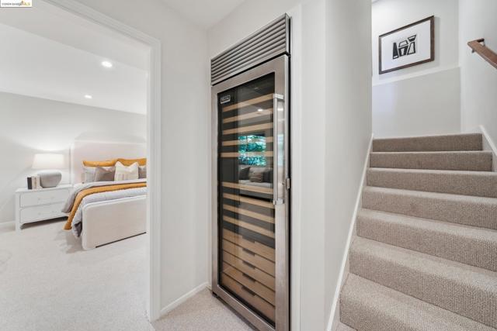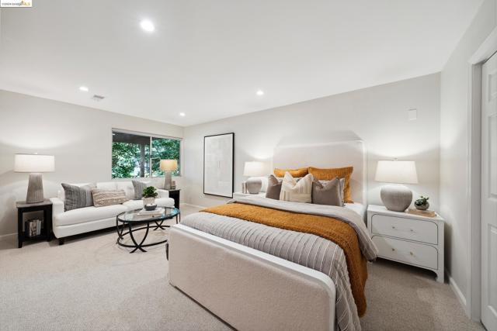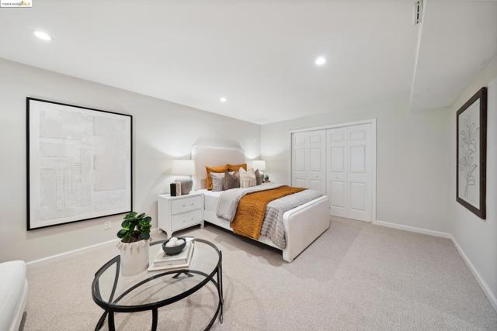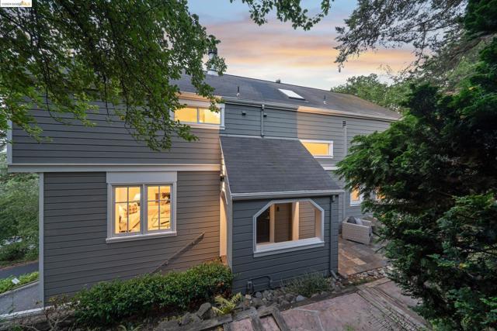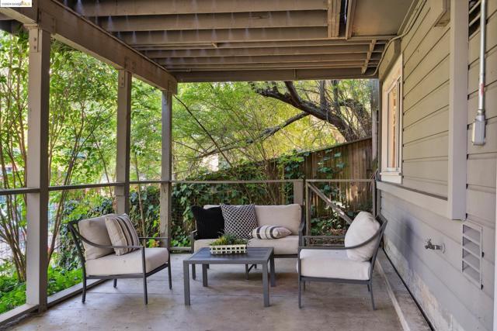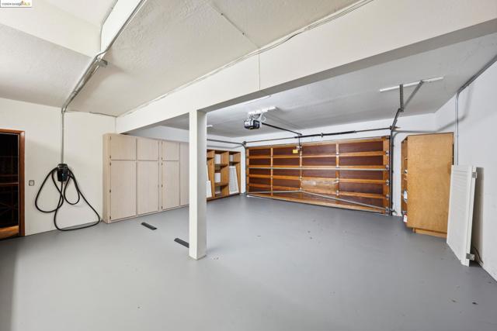Try Advanced Home Search
Hometuity Connects Directly To The MLS and Updates Every 5 Minutes
Transparent pricing. Exciting contemporary architecture, fine finishes, an excellent floor plan and a prime location! This home features an architect-designed open concept kitchen with stunning marble counters and a Bertazzoni range, opening to a fabulous entertaining deck with an outdoor kitchen. The open floorplan flows seamlessly into the dining room and step-down living room with boxed beam ceilings. The impressive windows throughout the light-filled house enhance its glamour. The main living level also has a home office and powder room. Upstairs is a primary bedroom suite with vaulted ceilings and an elegant bathroom, a second huge bedroom with a hall bathroom, and a convenient laundry room. The lower level features a third large bedroom. Don’t miss the joy of inside access from a large double garage with storage space and a Tesla charger, and the multiple landscaped garden retreats. The “Piedmont Side of Montclair” is the ideal neighborhood, close to The Village, and commute options, but sheltered from the urban buzz with a wide variety of native, mature trees. Zoned for Montclair Elementary* (based solely on location, admission NOT guaranteed), a top elementary school.

