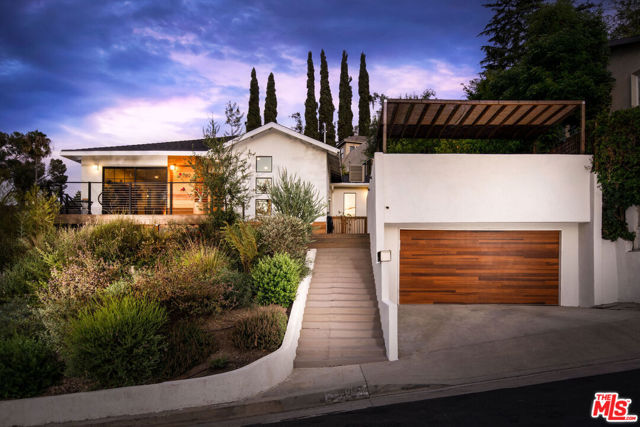Try Advanced Home Search
Hometuity Connects Directly To The MLS and Updates Every 5 Minutes
At the foot of Mount Washington sits this striking hilltop property. Atop a wide ascending front exterior staircase and beyond the front door is an unexpected and naturally illuminated open living space. A sharp yet grounding aesthetic feeling is present both inside and out, with a carefully thought out design that allows the interior to feel one with the surrounding hillsides, maximizing nature from multiple spaces. The fluid living, dining and kitchen areas are anchored by sliding glass doors that lead to the first of 2 decks, and provide lush views throughout. The sharp kitchen features ample cabinets and a breakfast bar. The resting quarters are smartly separated from the entertainment areas, and designed to continue the feeling of blending indoor and outdoor living with access to the backyard space through the rear. Thoughtfully designed, unexpected details like Portola limewash treated bedrooms provide a texture and depth reminiscent of old world Europe. A large en-suite primary bedroom features a walk-in closet and spacious bathroom with double sinks, considerable storage and convenient built-ins. A generously sized second bedroom showcases custom built-ins that stylishly compliment an oversized window, a versatile space to display objects or a window seat. The 3/4 bath off the hallway provides a 2nd bathroom for guests. The third front bedroom is ideal for an office or additional bedroom. Outside, a custom redwood deck and pergola allows for entertaining and dining al fresco with family and friends throughout the year, or as an expansive, serene space to work, enjoy coffee or unwind. The tranquil location is also conveniently just minutes from the City and local favorites and stores such as Kumquat Coffee, Bub and Grandma’s, Queen St., Capri Club, Dunsmoor, Sprouts, Chifa, Fondry and so much more. The property also has a two-car garage at street level, with easy additional street parking for guests and sits within the Mt. Washington Elementary School district.



