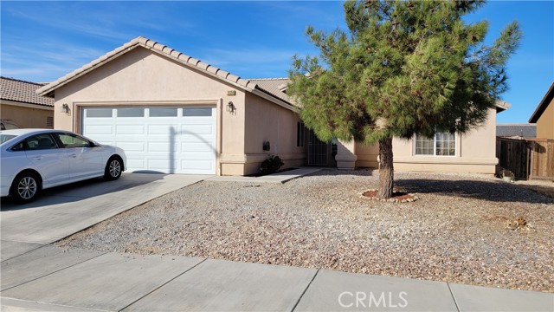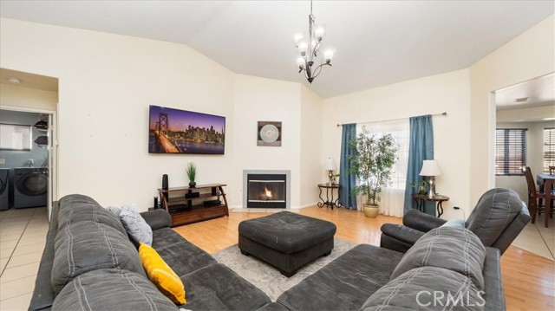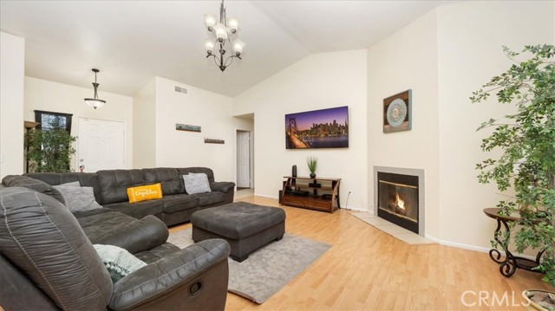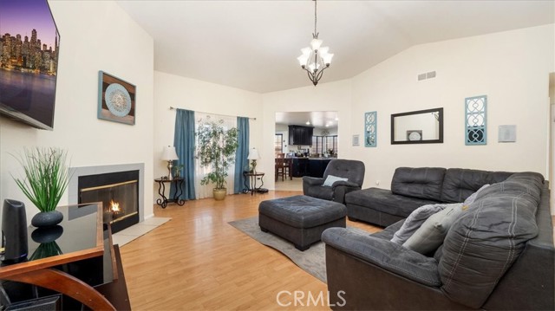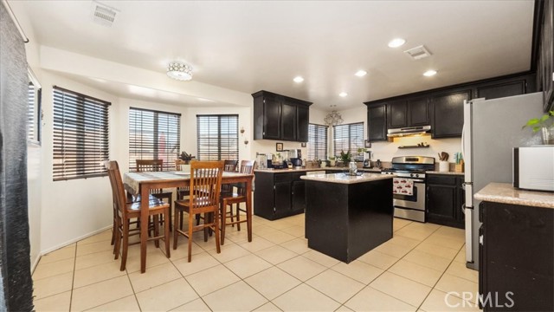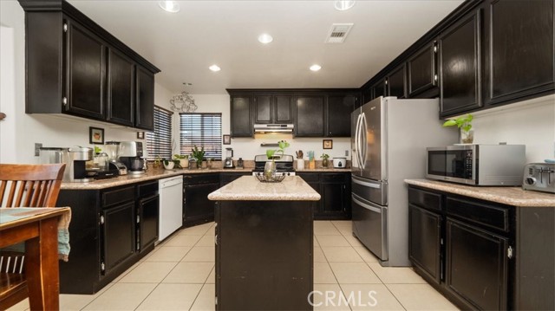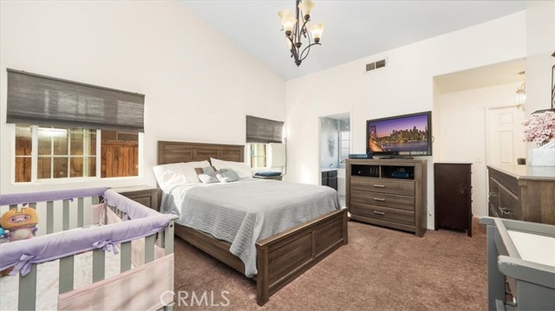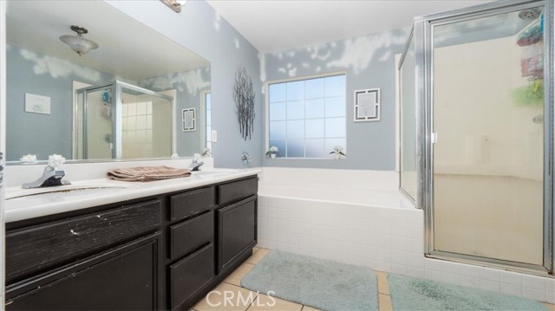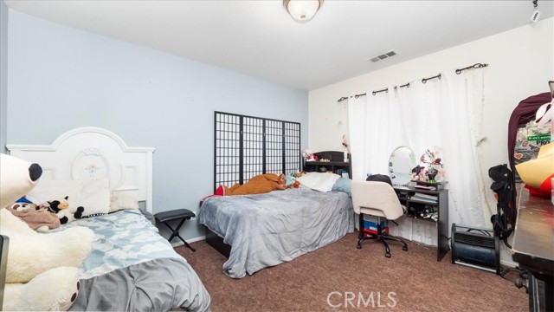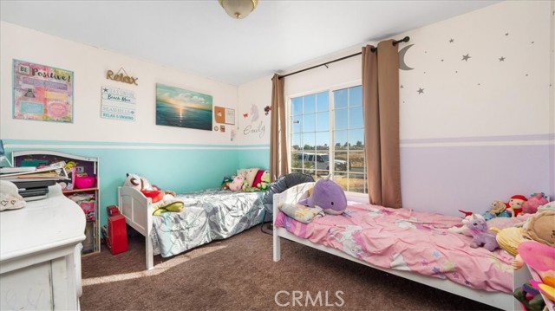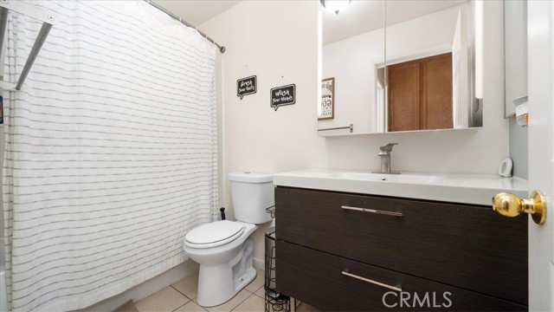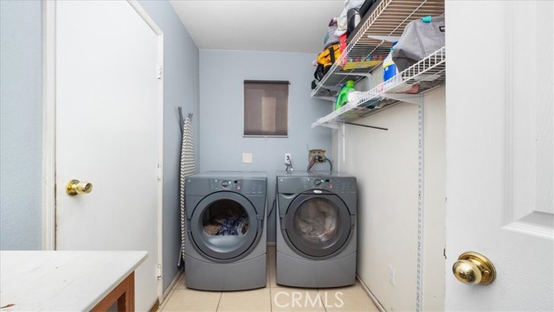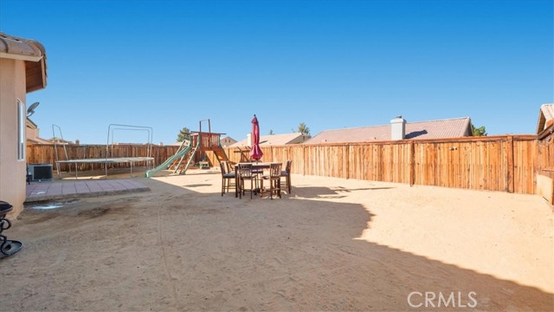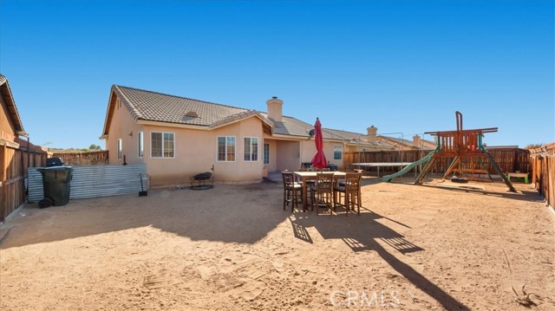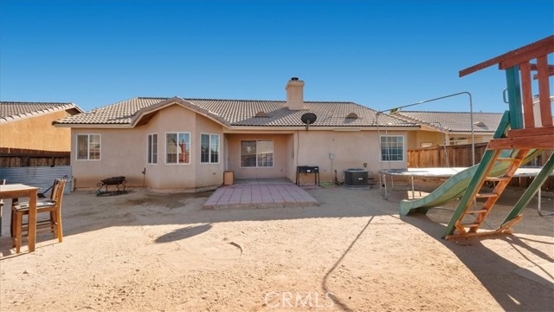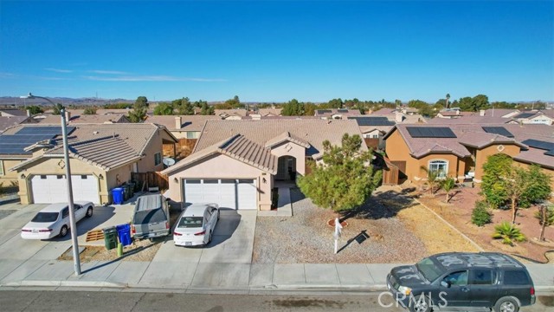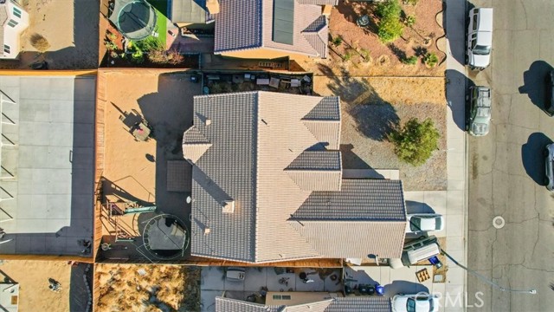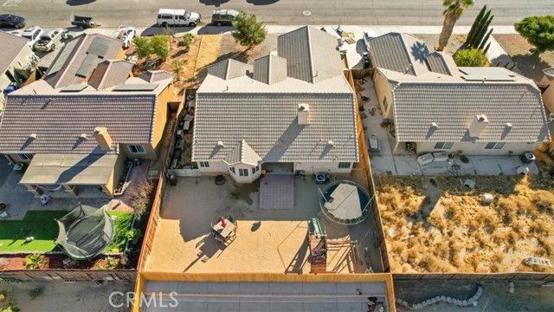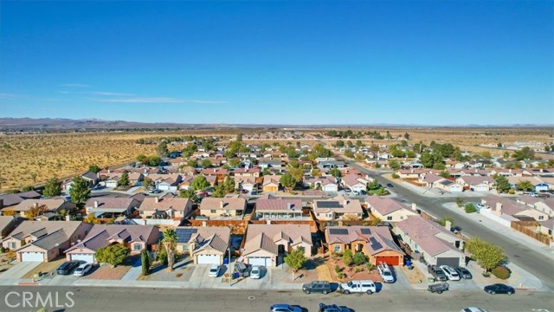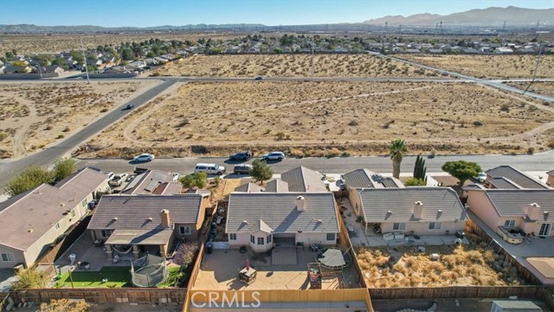Try Advanced Home Search
Hometuity Connects Directly To The MLS and Updates Every 5 Minutes
Professional Photos coming soon. Uncover your ideal home in Adelanto with this contemporary ranch-style property, offering the perfect blend of comfort and convenience. Nestled just minutes away from the heart of Adelanto and the bustling Adelanto Marketplace, this home ensures easy access to a variety of shopping and dining venues. Boasting four spacious bedrooms, two bathrooms, a laundry room, and an expansive kitchen equipped with granite countertops, an island, and ample cabinet space, it’s designed for ease of living. The inviting family room features a cozy fireplace and vaulted ceilings, while the master suite provides a private sanctuary complete with an en suite bathroom with both bathtub, shower stall and a separate makeup vanity area. Outdoors, the property presents a low-maintenance, eco-conscious desert landscape. Positioned within a stellar school district, including Adelanto Elementary and Victor Valley High, and conveniently close to schools, eateries, entertainment, and major highways, this home is a remarkable find.

