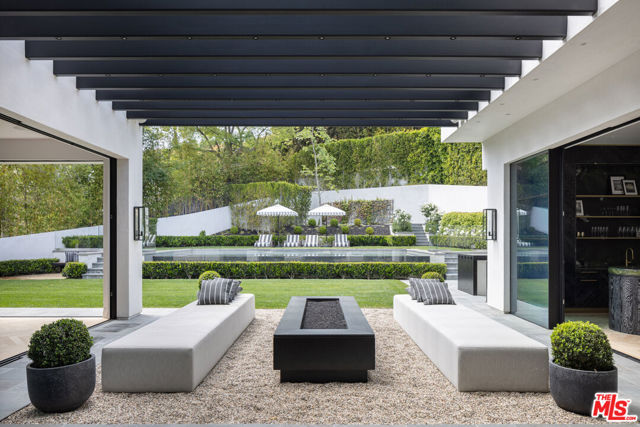Try Advanced Home Search
Hometuity Connects Directly To The MLS and Updates Every 5 Minutes
A masterpiece of modern design in the heart of Los Feliz. Set behind towering privacy hedges and on a prime street north of Los Feliz Blvd, this contemporary estate offers classical architecture and design paired with luxurious amenities. The thoughtfully designed 7 bedroom/11 bathroom home offers 10,000 square feet of living space and sits on a lush 17,000 sf lot. As you enter the home you are greeted by a gorgeous two-story entry with black and white marble tile. The fully automated environ doors offer walls of glass and flood the home with light and open all the way up for the ultimate California indoor-outdoor living experience. To the right, the living room is accented by herringbone French oak wood flooring, a brass-detailed fireplace, a gorgeous bar and a lounge area. To the left, you’ll find the chef’s kitchen with an oversized marble island, French La Cornue range and butler’s kitchen. A formal dining room with a temperature-controlled wine room, family room, and study complete the main level. Upstairs you will find 4 large en-suite bedrooms including the primary suite with a custom fireplace, French doors that open to a private balcony, and dual spa-like baths with heated flooring, floor-to-ceiling stonework, custom vanity sinks, and designer showroom closets. As you descend to the lower level, you are greeted by a large lounge area with sports bar, a three-level theater with refreshment bar, a gym with steam bath, two en-suite bedrooms, a laundry room, and the four car garage. The home is complete with a lavish outdoor area with a central courtyard with a fire lounge, a massive zero-edge infinity pool with two Baja shelves and spa, an outdoor kitchen with barbecue, bar, and a dining area. Centrally located to all Los Feliz has to offer as well as nearby Hollywood, studios, and much more.
















































