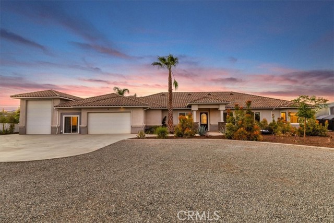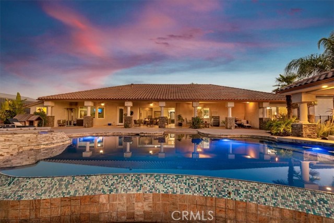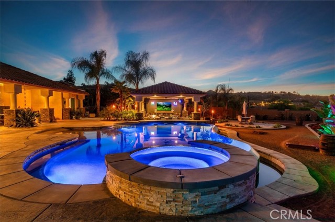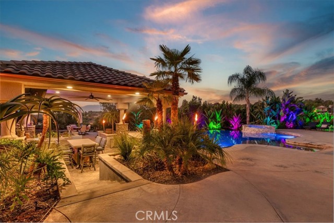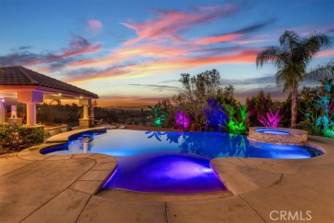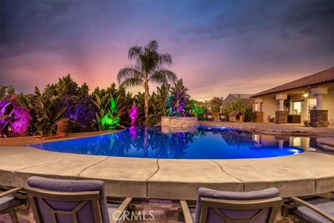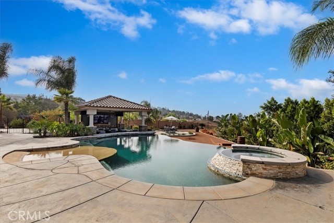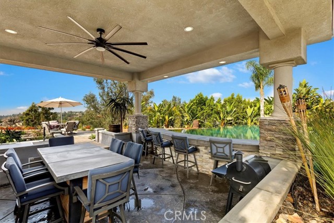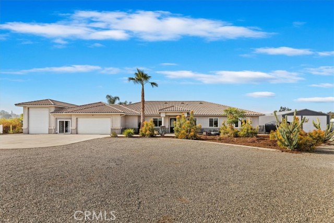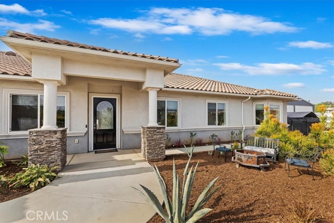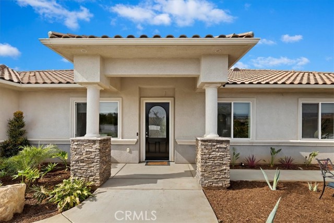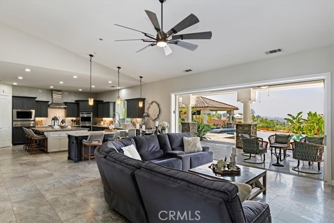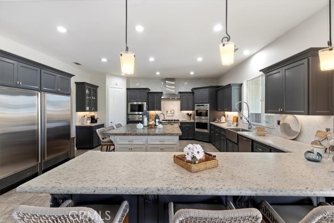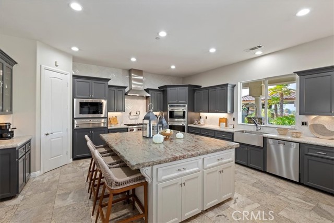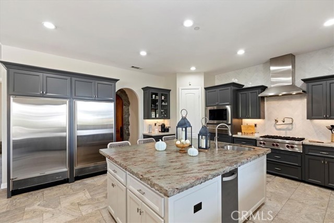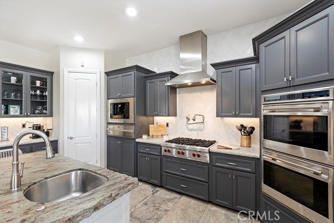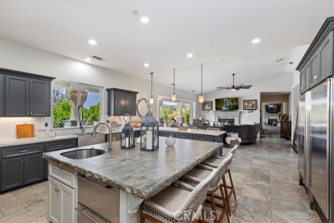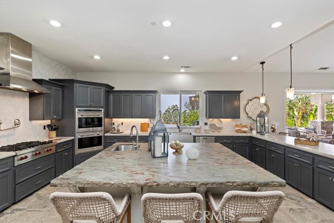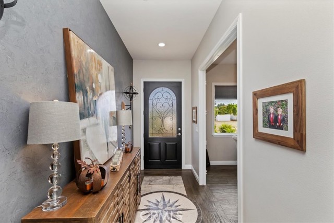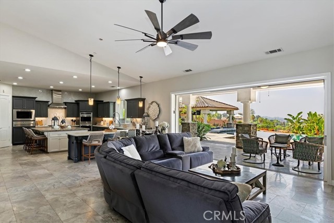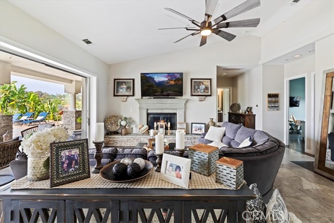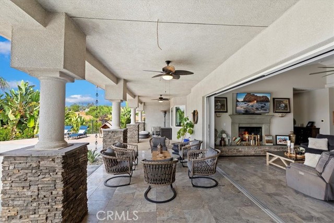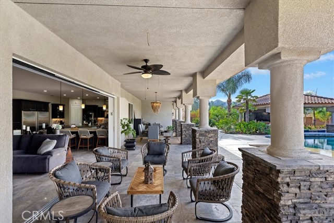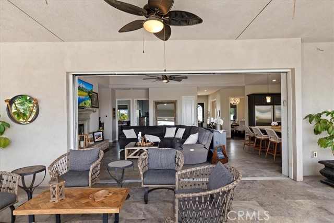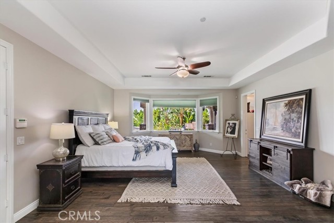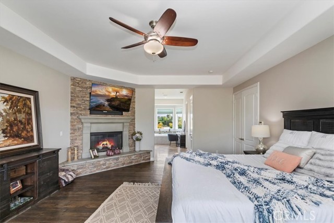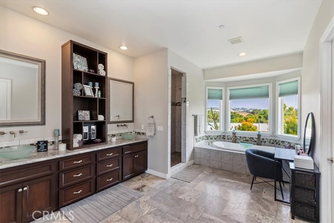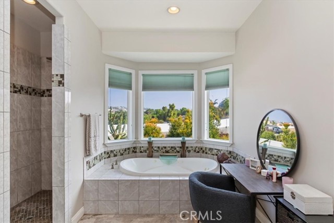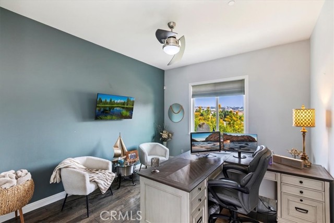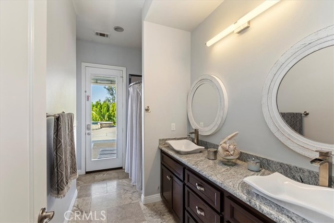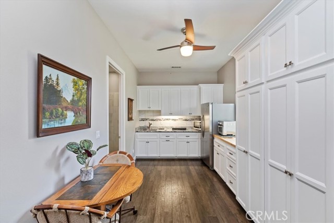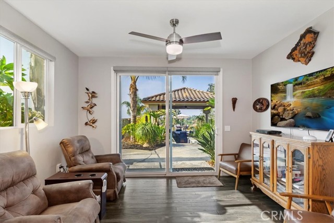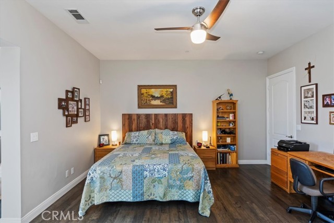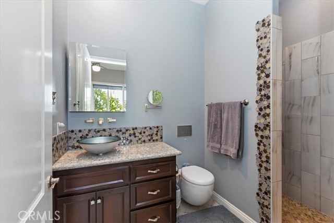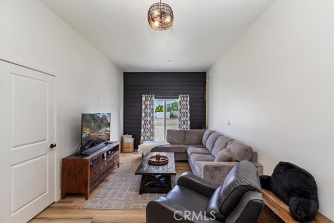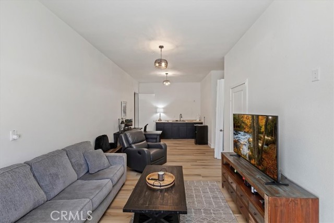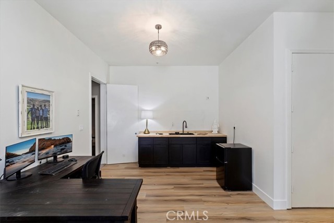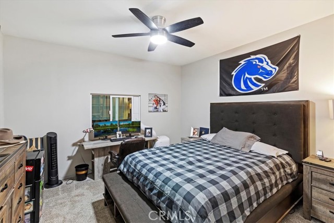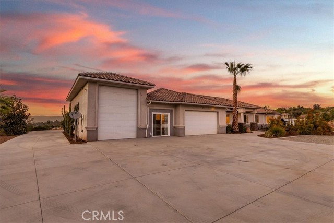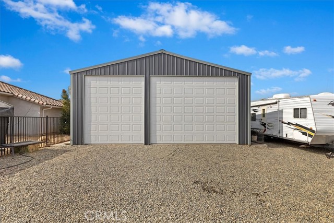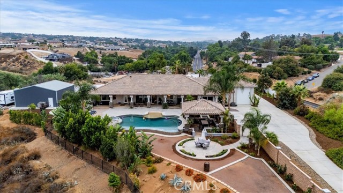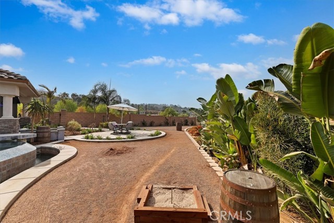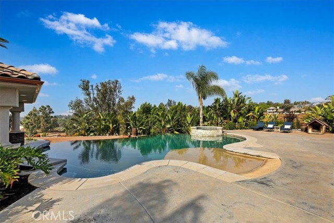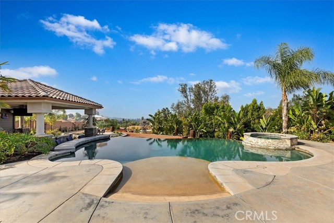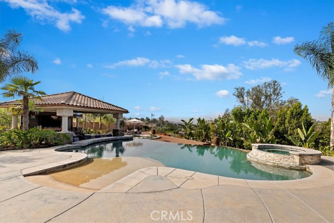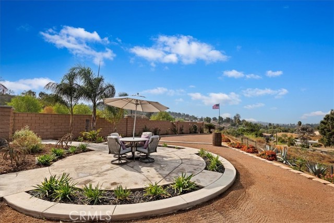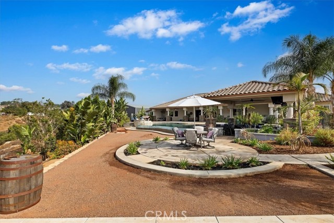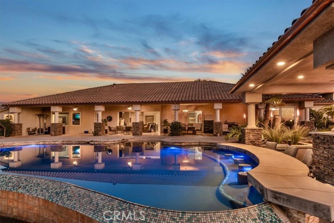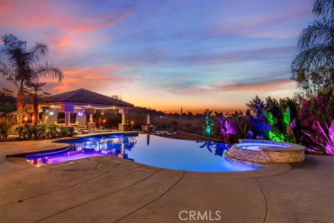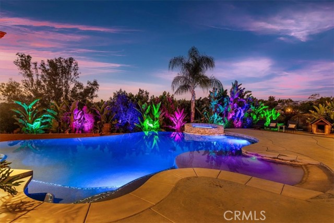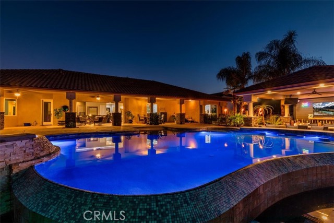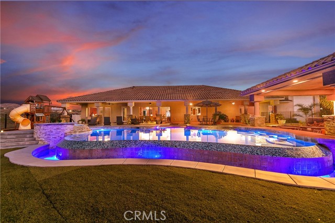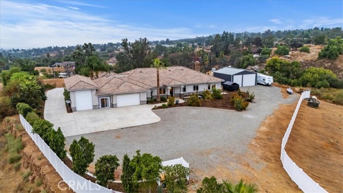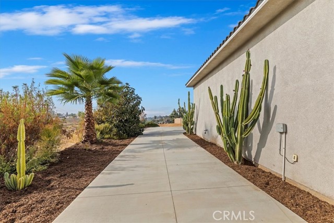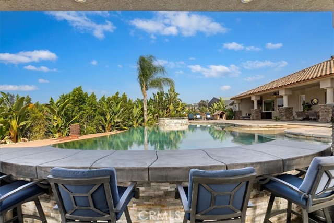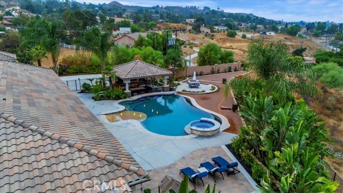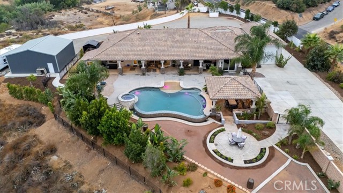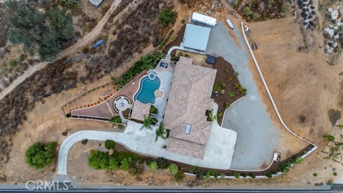Try Advanced Home Search
Hometuity Connects Directly To The MLS and Updates Every 5 Minutes
***SPECTACULAR Single Story RESORT STYLE HOME with POOL, SPA, OUTDOOR KITCHEN, CABANA, SWIM-UP BAR, RV GARAGE, STEEL BUILDING & CITY LIGHTS on 2.24 ACRES*** The Custom Build Home is an ENTERTAINER’S DREAM with 3 separate Living Quarters with Kitchenettes perfect for a Large Family, Guests or Income producing. The Home is a total of 4173 Sq. Ft., currently being used as 6 Bedrooms, 4 1/2 Baths, Built in 2013. The Main Area is 3725 Sq. Ft., 4 Bedroom, 3 1/2 Baths, Dining, Family, Wine & Laundry Room and Atrium. The In-Law Quarters in the main area has a Kitchenette, Living, Bedroom, Walk-In Closet, Bathroom with Walk-In Shower leading to Backyard. There is a second separate Living Quarters which is 448 Sq. Ft., 2 Beds, 1 Bath, Living, Kitchenette, Atrium with a separate entry. You will Love the Open Concept Floorplan with Massive Kitchen overlooking the Family Room with a Huge Sliding Door leading to a Tropical Paradise with tons of Privacy and Seclusion with City Lights and Mountain Views. The Best Part is there is a 45 Ft. attached RV Garage with a separate detached Steel Building (30 x 30, 900 Sq. Ft) with lots of RV Parking and tons of Guest Parking. The Massive Kitchen has a Granite Island, Upgraded Cabinetry, Wolf & Viking S.S. Appliances, Double Oven, Warming Drawer, Subzero Refrigerator, 2 Sinks, Designer Backsplash, Drink Refrigerator. in Island and a separate Wine Room with Custom Door Entry. The Family Room has a Fireplace with a 16 Ft. Sliding Glass Door leading Beautiful Backyard. The Master Suite has a stone Fireplace with a huge Bathroom, walk-in Shower, separate Jacuzzi Tub and 2 separate Walk-In Closets. The Backyard is INCREDIBLE with Infinity Edge Volleyball Pool, Spa, Lush Tropical Landscaping, Massive Tile Covered Cabana with Swim-Up Bar, Huge Outdoor Kitchen with 3 TVs (80 Inch TV), Sound System, Sink, 2 Drawer Refrigerator, Griddle, BBQ, Smoker Area and Rolling Concrete Island and Designer Night Lighting. RESORT LIVING EVERYDAY!!! This Stunning Home is one of a kind and has so many Luxury finishes including Italian Stone Flooring inlaid with Rustic Hardwood Floors, Leather Finish Granite Countertops, Plaster Walls, Upgraded Bathrooms with wall hung toilets, 2×6 Construction, soundproof wall and radiant barrier Roof and LED Color Night Lighting throughout property. The 45 Ft. long drive through RV Garage has a dump too!!! YOU WILL FALL IN LOVE WITH THIS HOME!!! Low Tax Rate & No HOA. Checkout the Virtual Tour!!!


