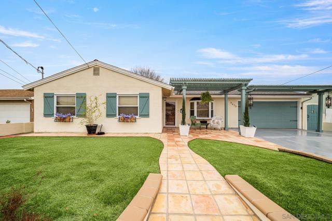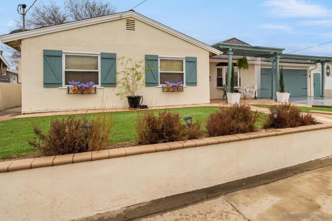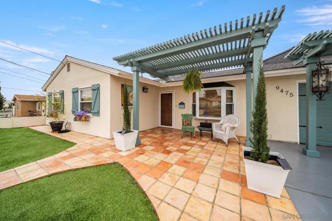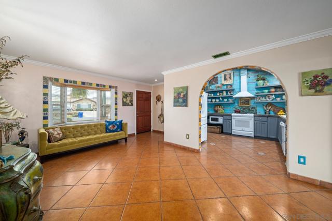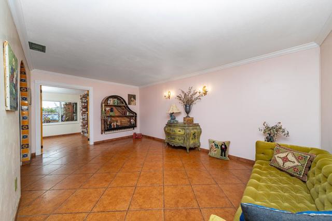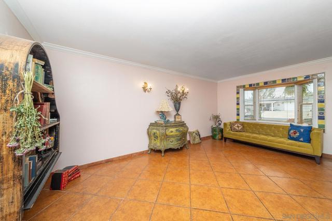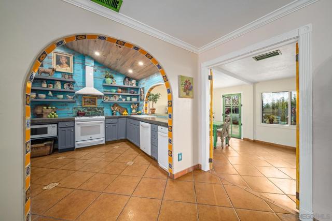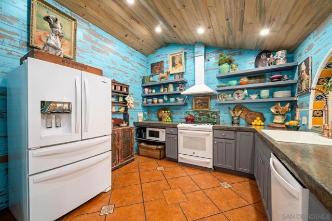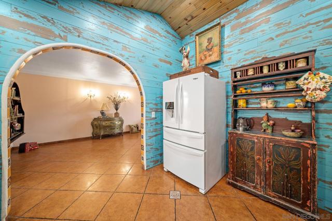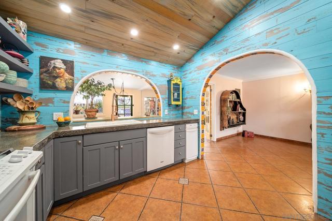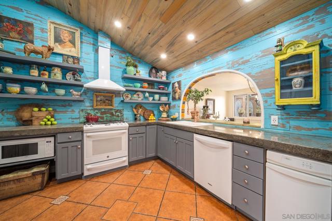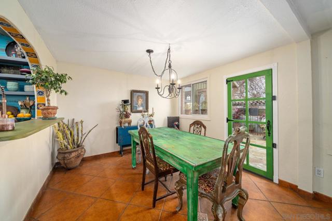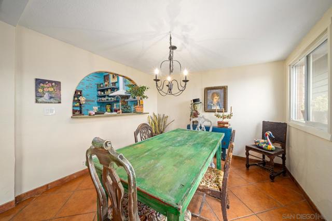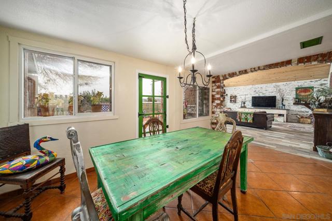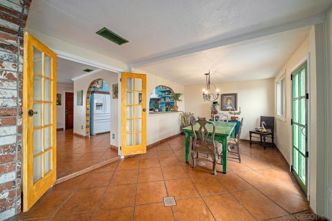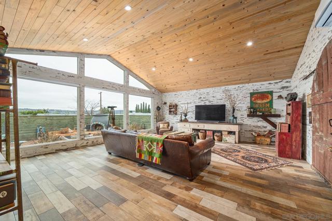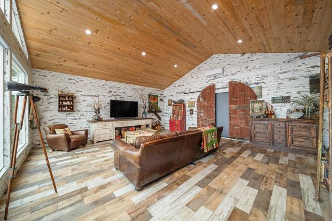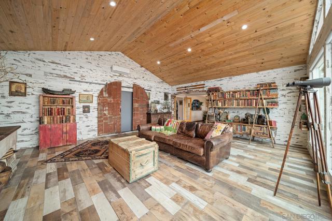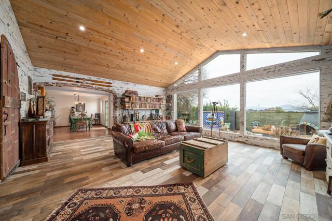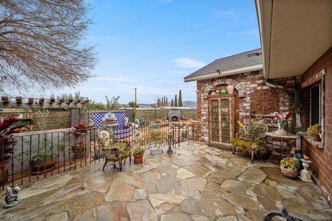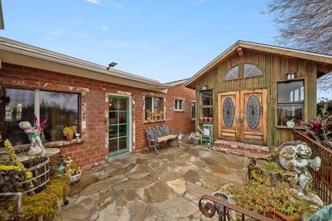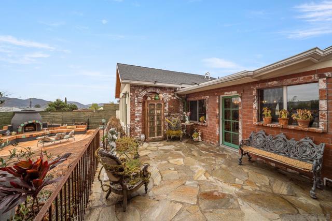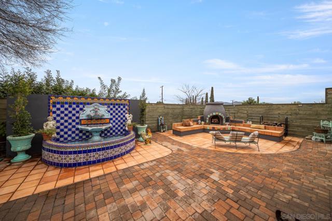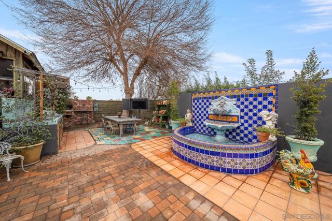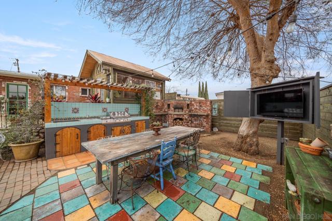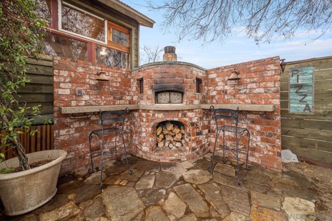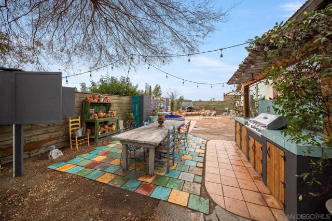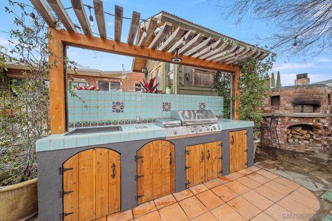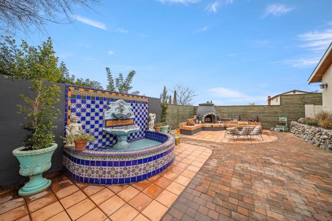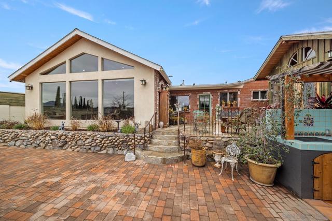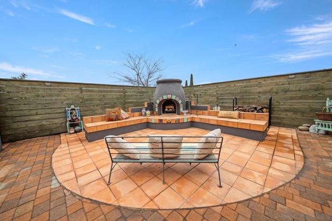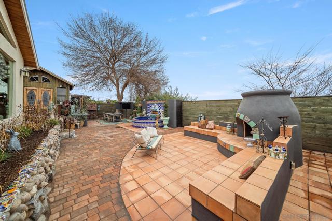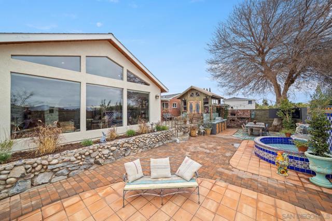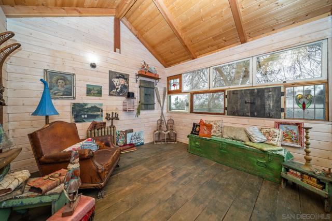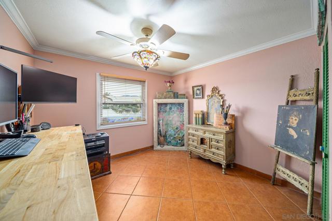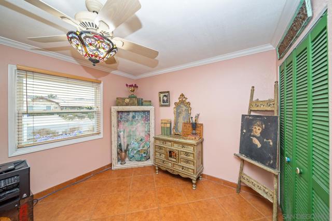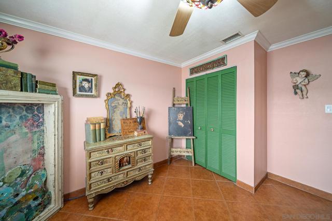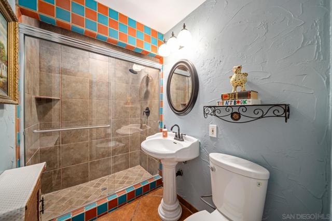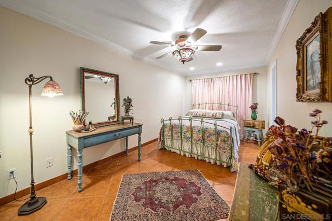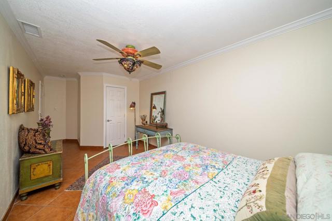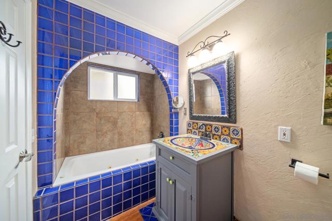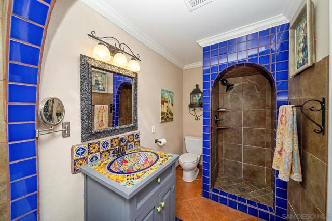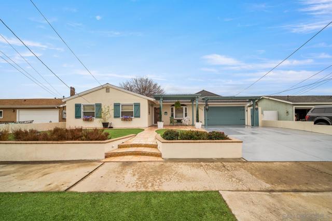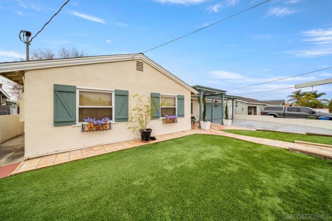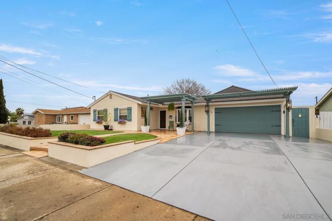Try Advanced Home Search
Hometuity Connects Directly To The MLS and Updates Every 5 Minutes
Introducing this stunning, turnkey, rare Spanish-style home that has a unique blend of charm and history. Featured in multiple magazines, the antique touches give this home an enchanting, whimsical atmosphere. No detail left behind, upon entrance there is a huge bay window with custom tile finishes that pours in a ton of natural light. You will be captivated by the arches, also designed with custom hand painted tiles, and vintage brick. The beautiful terra-cotta Italian tile floors highlight the rooms with warmth and give off a comforting ambiance. The bright and open kitchen is designed with a vaulted ceiling, custom made concrete countertops, and shiplap walls. It features a 6-burner range, barn sink, newer appliances, and trash compactor. Beyond the arch in the kitchen sits the formal dining room. The perfect space for intimate dinners or larger gatherings. From there, you are welcomed by the vintage brick arch way into a spacious, cozy, beautiful addition, the family room. An area designed for comfort, casual gatherings, and quiet moments. This room features soaring ceilings, with large floor to ceiling windows that flood in natural light, giving expansive views of the outdoors. The neutral toned shiplap walls and wood planked tiled floor give this room a natural, warm, and rustic touch. The backyard is an entertainer’s dream and the ideal outdoor living space! Featuring a Bazaar Del Mundo, Old Town fountain replica, with bright and vibrant colors and tranquil, soothing sounds. On one side of the yard is a grand outdoor fireplace surrounded by a comfortable, perfect spot for intimate gatherings. On the other side a beautifully tiled kitchenette featuring a mini refrigerator, built-in barbeque, and grill, which leads into an amazing brick woodfired pizza oven. There is a large area for dining and or watching a live game or movie under the stars. Look no further, this home also comes with a custom designed, insulated, weatherproof, electricity equipped studio or office space. The stain glass doors and windows provide ample lighting. The primary suite features a large walk-in closet and ensuite bathroom designed with an earthy, Spanish-style feel. The jetted tub and classic Spanish style shower will make you feel like you are at a resort. Highly walkable and perfectly located near award winning Santee Lakes, Mast Park, multiple hiking trails, and Carlton Oaks Plaza.

