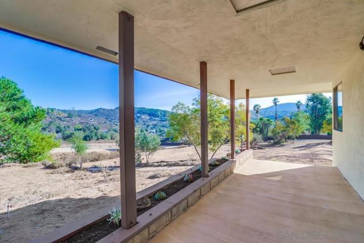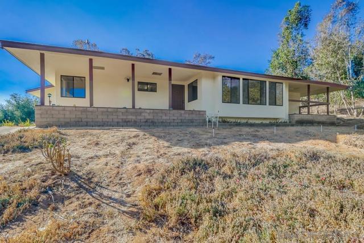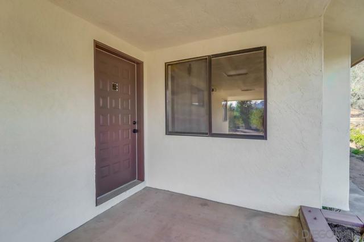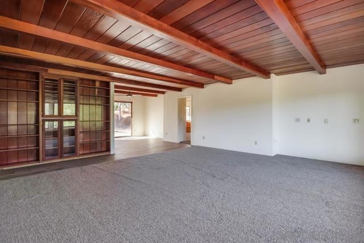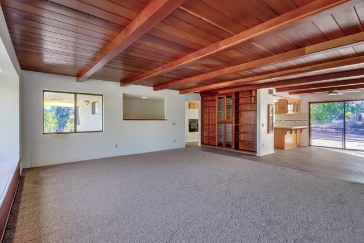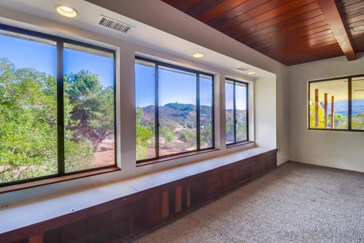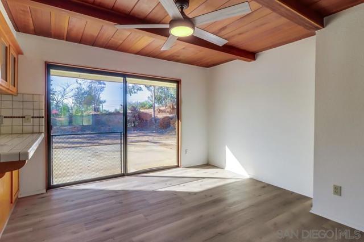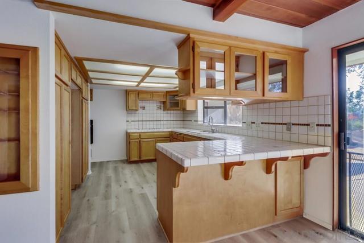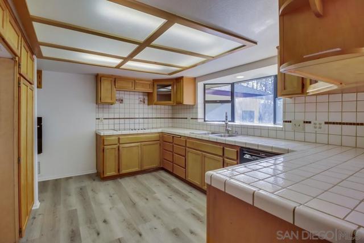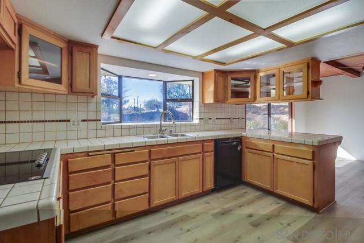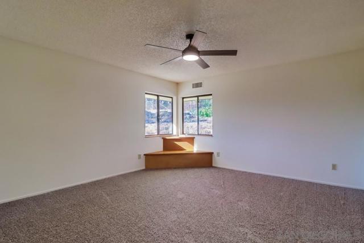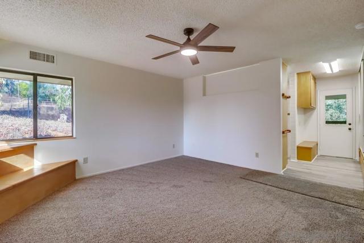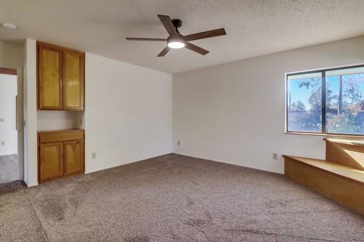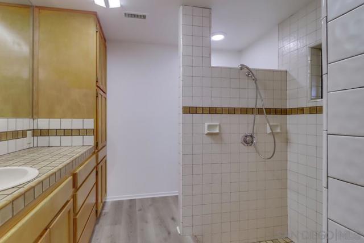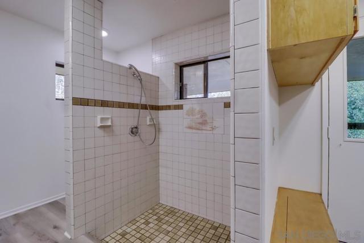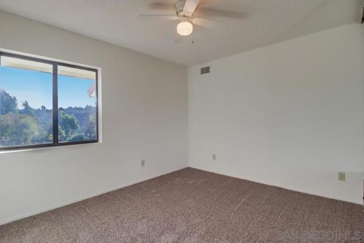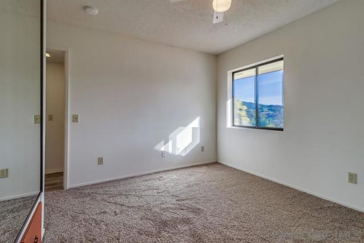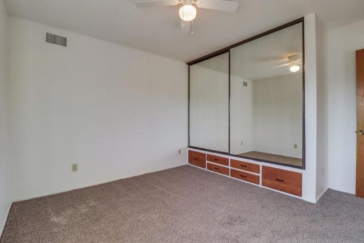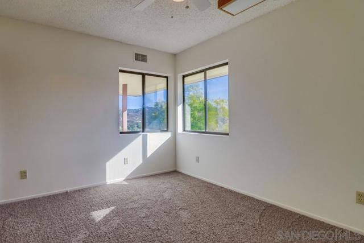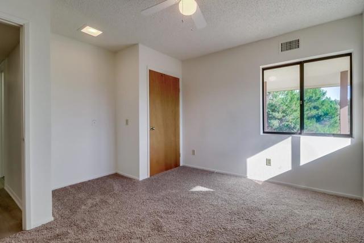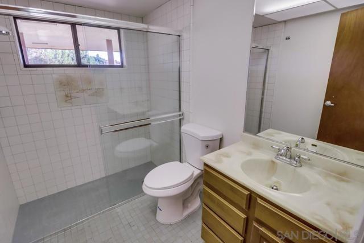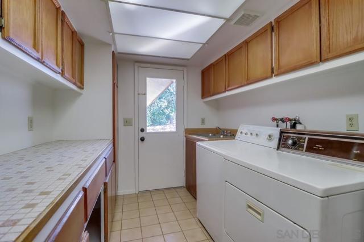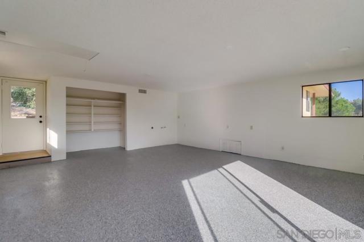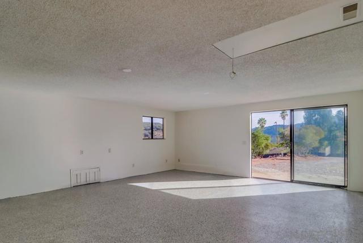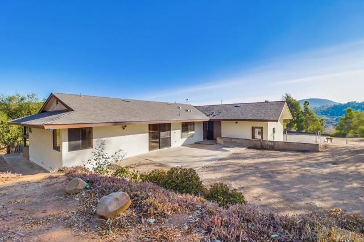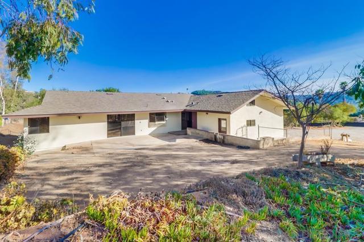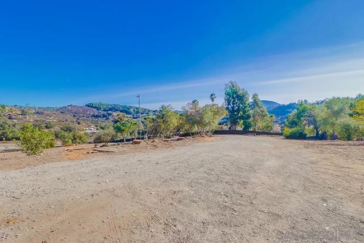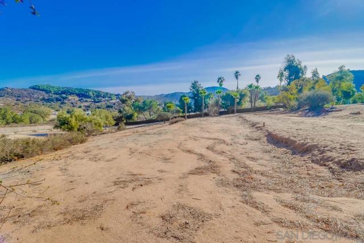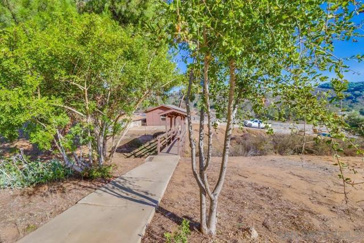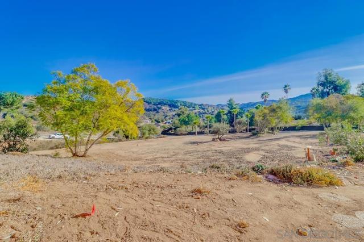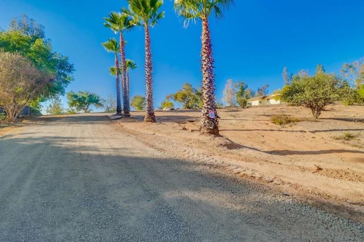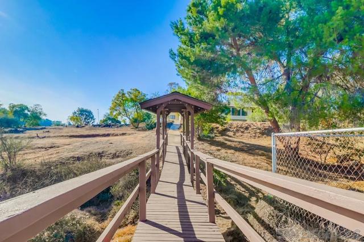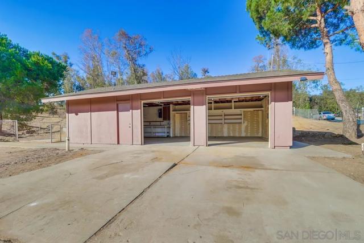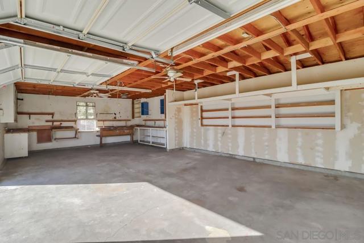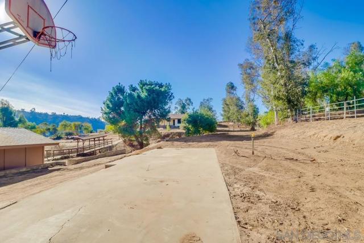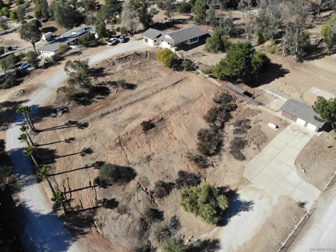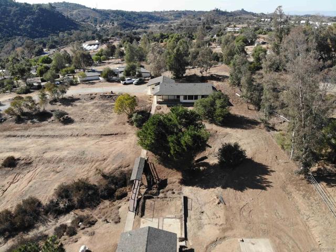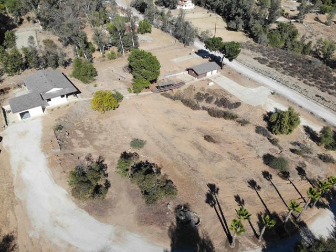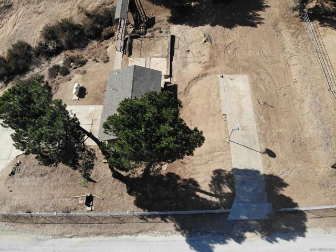Try Advanced Home Search
Hometuity Connects Directly To The MLS and Updates Every 5 Minutes
Charming Country Retreat with Stunning Views – Just Minutes from the City! Escape to your own peaceful haven without sacrificing the convenience of city living. This beautiful 2,154-square-foot home is nestled atop a small hill, offering breathtaking views from its serene 2.61-acre lot. Located just a short drive from shopping, dining, and entertainment, this property blends rural charm with modern comfort. The spacious layout includes a large primary bedroom with an en suite bath featuring a grand step-down shower, as well as a private new wood deck – the perfect spot for morning coffee or evening relaxation. At the opposite end of the home, you’ll find two additional bedrooms and a second full bath, also with a step-down shower. Recent updates include a brand-new roof, fresh interior and exterior paint, and new carpet and laminate flooring throughout. The kitchen boasts a new KitchenAid cooktop, natural wood cabinetry, and a sleek stainless steel sink, creating a functional yet inviting space for cooking and entertaining. The living room impresses with soaring wood-beamed ceilings and an abundance of windows, flooding the space with natural light and offering panoramic mountain views. A bonus living space 19X20, formerly the garage with new epoxy coating(permits unknown), provides flexibility as a family game room, craft area, or children’s playroom. Outside, a detached two-car garage with new roll-up doors offers ample storage and workspace, plus 220-volt service for all your DIY projects. Please see supplement: Charming Country Retreat with Stunning Views – Just Minutes from the City! Escape to your own peaceful haven without sacrificing the convenience of city living. This beautiful 2,154-square-foot home is nestled atop a small hill, offering breathtaking views from its serene 2.61-acre lot. Located just a short drive from shopping, dining, and entertainment, this property blends rural charm with modern comfort. The spacious layout includes a large primary bedroom with an en suite bath featuring a grand step-down shower, as well as a private new wood deck – the perfect spot for morning coffee or evening relaxation. At the opposite end of the home, you’ll find two additional bedrooms and a second full bath, also with a step-down shower. Recent updates include a brand-new roof, fresh interior and exterior paint, and new carpet and laminate flooring throughout. The kitchen boasts a new KitchenAid cooktop, natural wood cabinetry, and a sleek stainless steel sink, creating a functional yet inviting space for cooking and entertaining. The living room impresses with soaring wood-beamed ceilings and an abundance of windows, flooding the space with natural light and offering panoramic mountain views. A bonus living space 19X20, formerly the garage with new epoxy coating(permits unknown), provides flexibility as a family game room, craft area, or children’s playroom. Outside, a detached two-car garage with new roll-up doors offers ample storage and workspace, plus 220-volt service for all your DIY projects. Behind the garage, a large concrete pad with a hose bib provides the perfect spot to park your RV or other toys.

