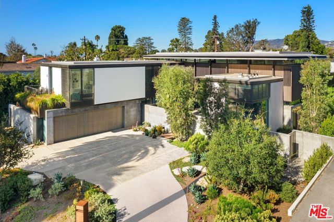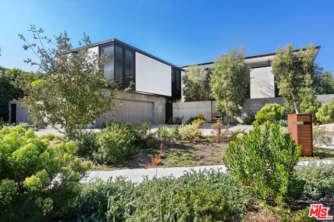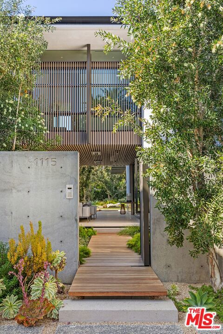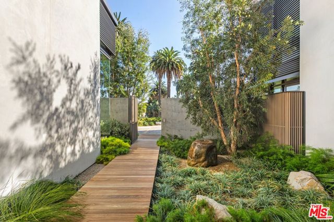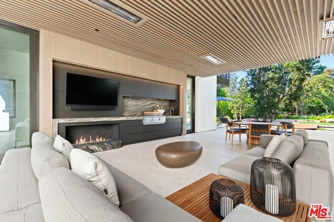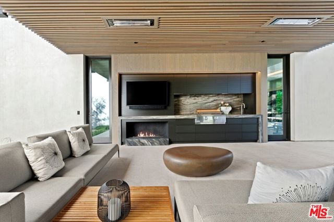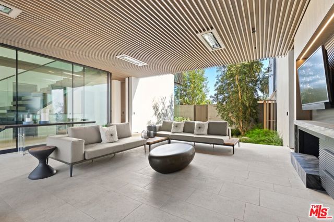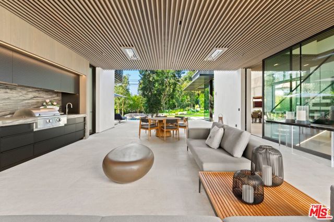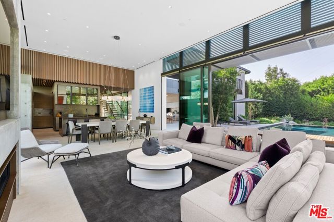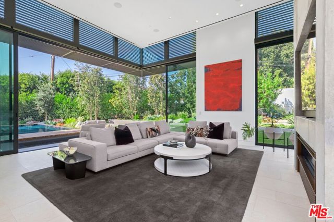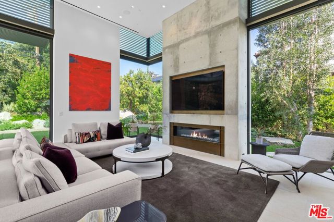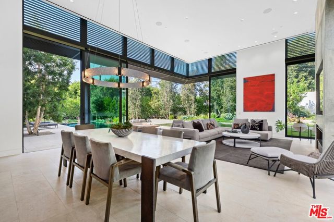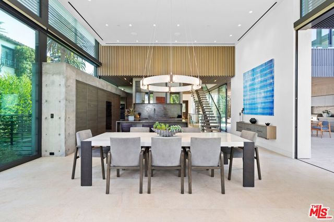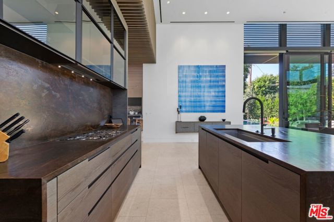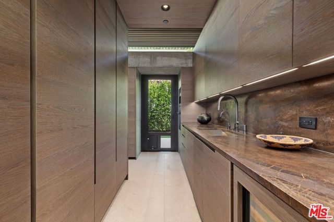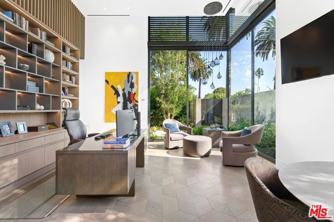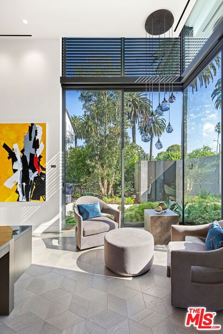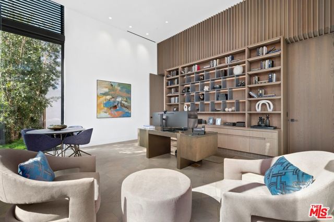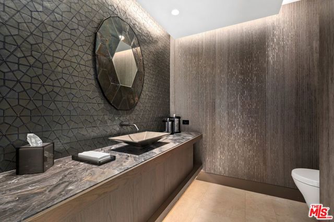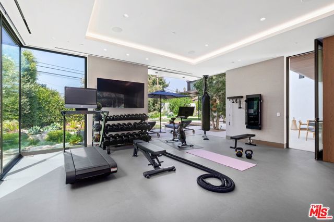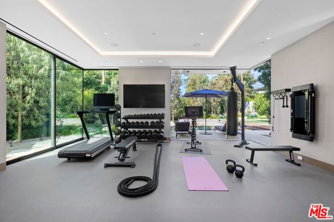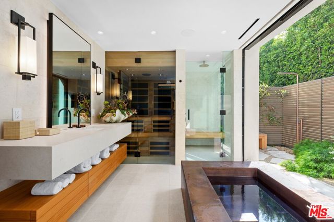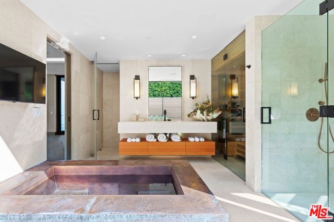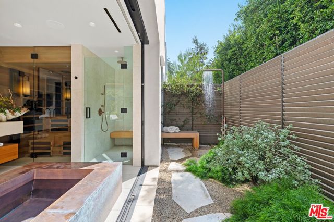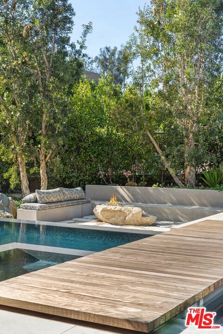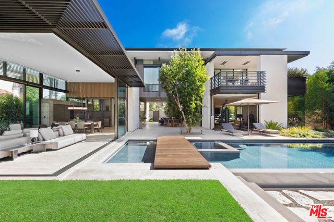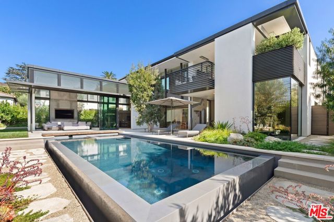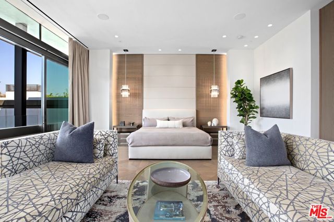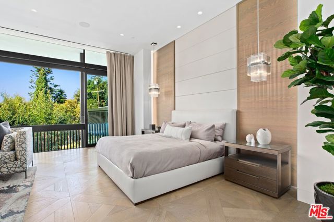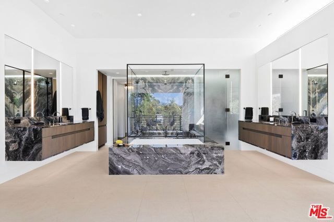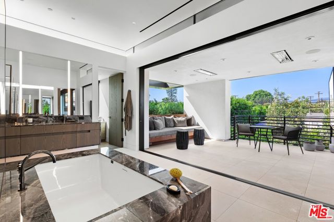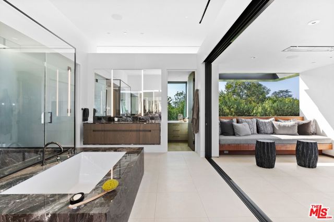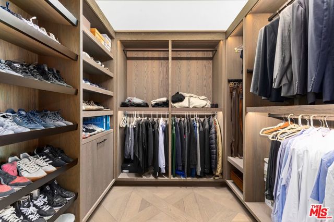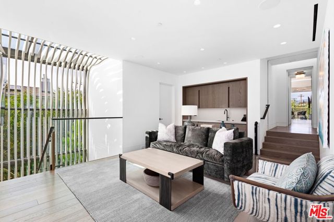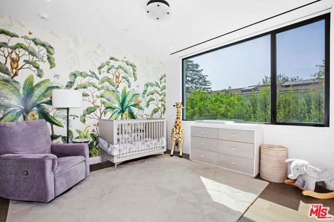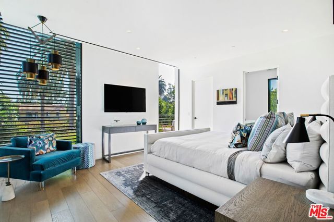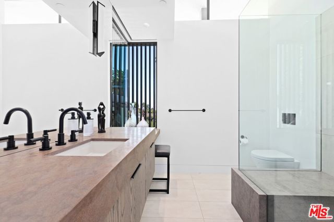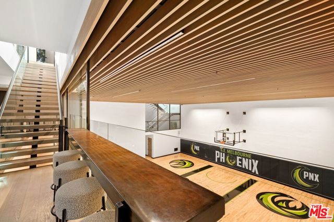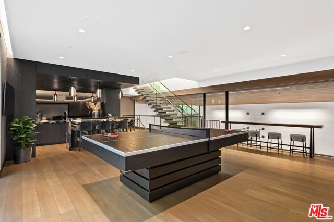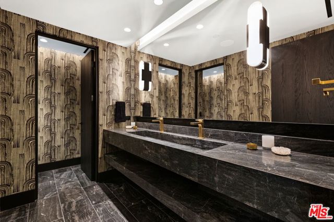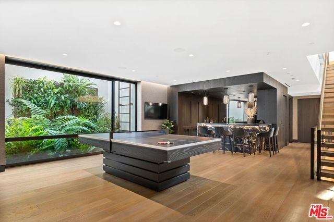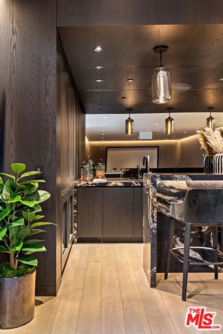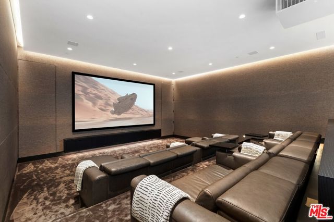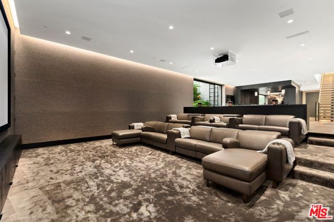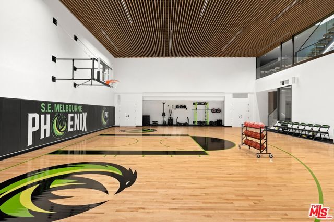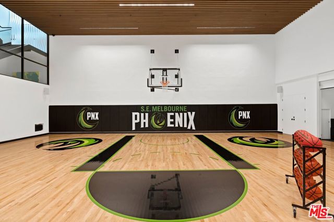Try Advanced Home Search
Hometuity Connects Directly To The MLS and Updates Every 5 Minutes
Acclaimed architect Grant Kirkpatrick’s detailed design. This is a stunning achievement that is deceptively sophisticated with understated opulence. Seamless space that comfortably flows for today’s modern lifestyle. The open air outdoor living space is an instantaneous vibe of relaxation and serenity. Luxurious fixtures and finishes abound. The highest quality materials crafted by the most dedicated workmanship. The office is flooded with natural light, yet shielded by a robust concrete wall that provides ample privacy. The chevron patterned wood floors create a smart, refined board-room like area. A discrete separate entrance enables an efficient “work-from-home” environment, complete with a casual outdoor area that accommodates multiple person meetings, well away from the rest of the house. Take the floating stairs, or the elegant elevator down to the incredible entertaining space. The massive movie theater presents a “better-than-cineplex” experience. The super cool bar and the ample space for a ping-pong or pool table completes the fun nightclub vibe. All of this great space overlooks the extraordinarily rare professional-size basketball court. Truly unique, the indoor half-court can train pro players, or a dedicated fan who wants to be one. It goes without say that the court can also serve to host fundraising events or large-scale parties. Just off the center courtyard is the highest-caliber gym. This workout space is supported by a cold-plunge pool, an infrared sauna, as well as a sand-training pit with an outdoor shower. The ultimate work out for the ultimate fitness athlete. The premiere suite has spacious closets for a bespoke shoe collection or hanging an endless array of suits and gowns. It also offers a huge covered patio for enjoying our perfect weather. The generous application of warm natural woods with exciting natural stone, all illuminated by a steady stream of natural light, make this, naturally, a true masterpiece. Utter perfection in the most prime location. Serene and sexy architecture. Sublime luxury. An athlete’s dream, an entertainer’s delight.

