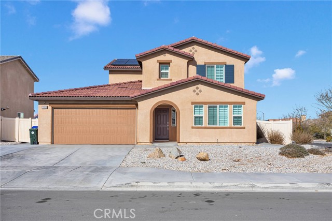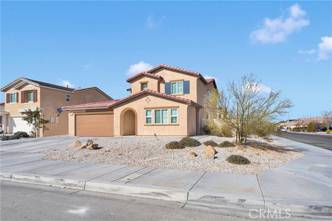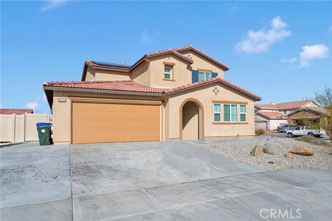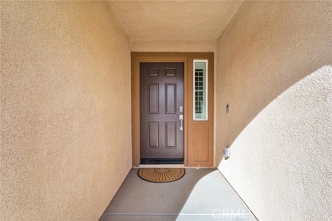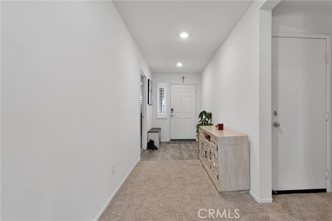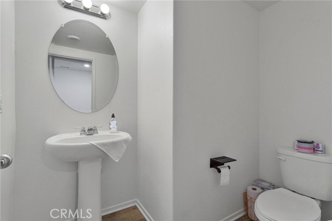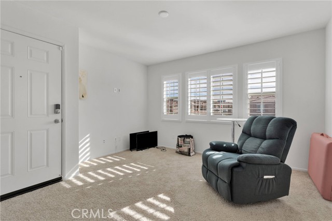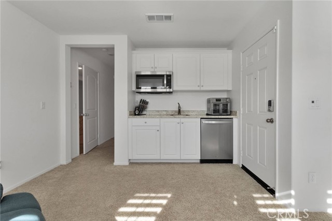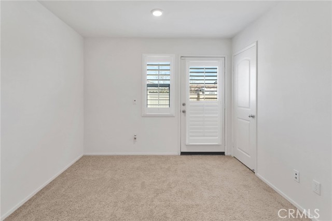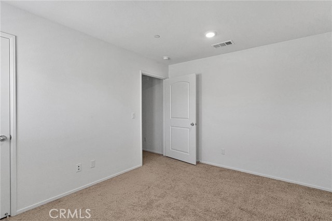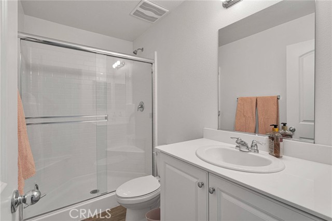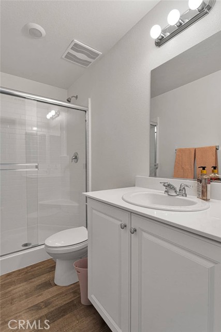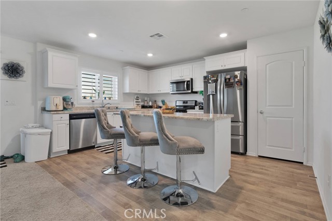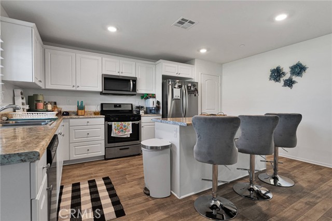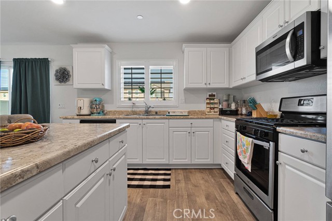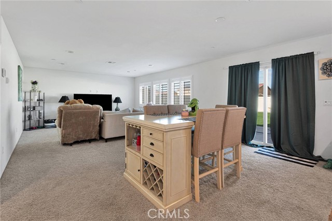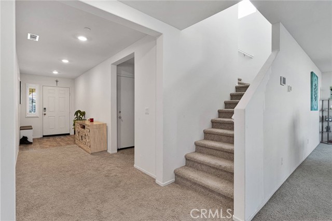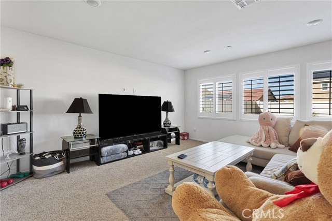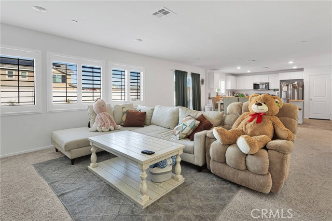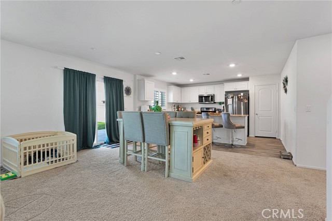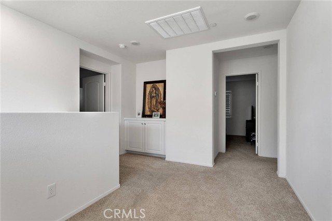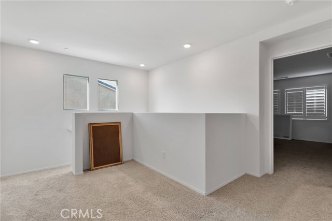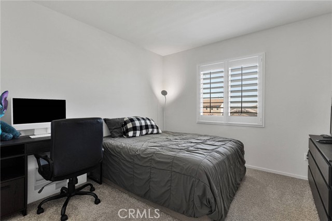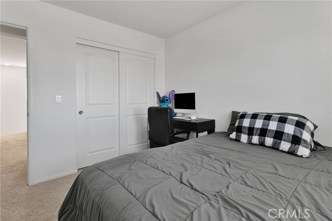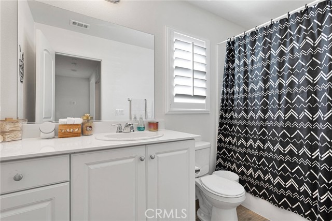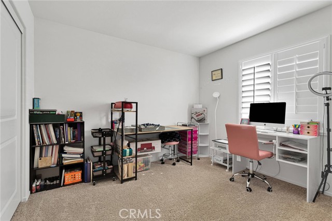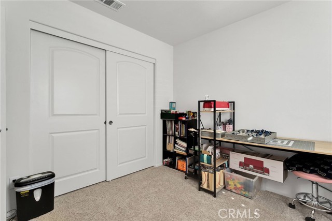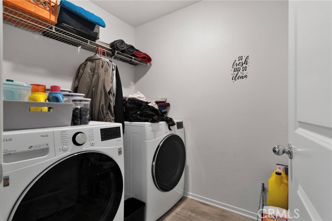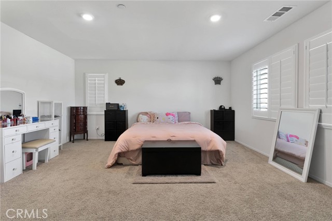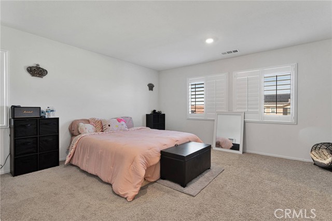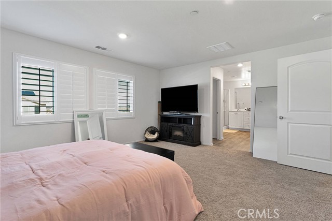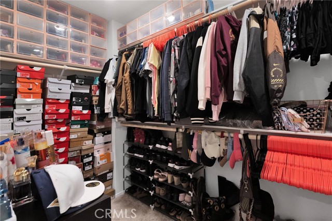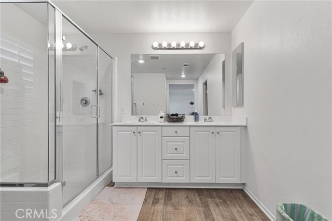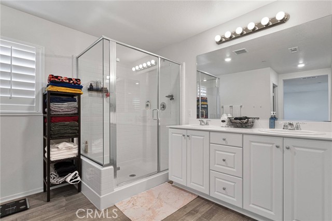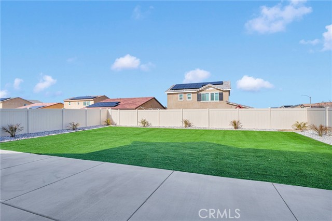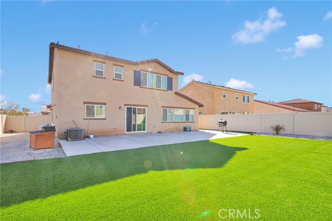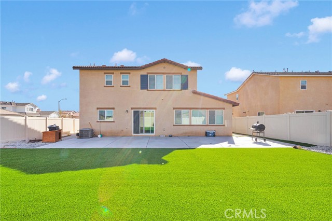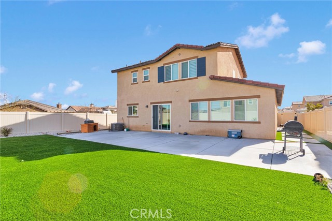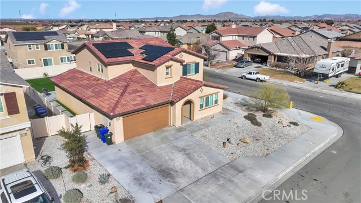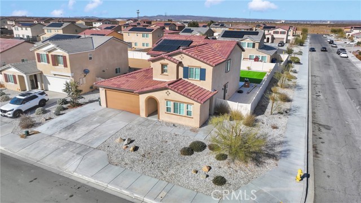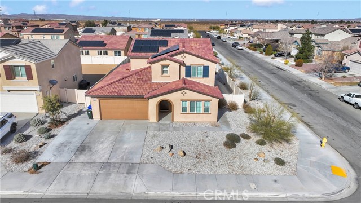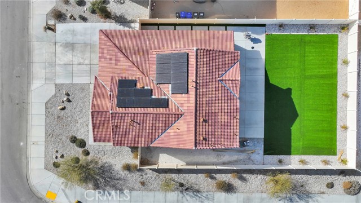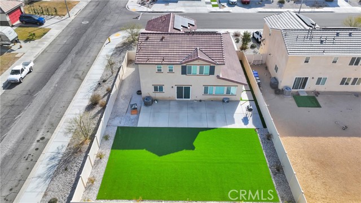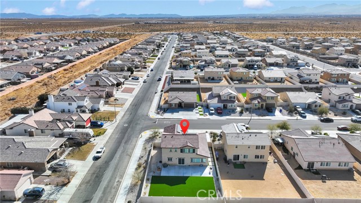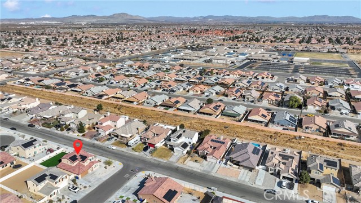Try Advanced Home Search
Hometuity Connects Directly To The MLS and Updates Every 5 Minutes
Welcome to this beautiful 2021-built two-story home situated on a desirable corner lot in Seneca Pointe. Offering 2,430 sq. ft. of living space, this home boasts 4 bedrooms, 3.5 bathrooms, and a private mother-in-law headquarters on the first floor! One of the standout features of this home is the mother-in-law quarters, complete with its own separate front entrance, a bedroom, full bathroom, kitchenette/living area, and dedicated washer/dryer hookups. This private space is perfect for guests, extended family, or even rental opportunities. As you step inside, you’re welcomed by a hallway leading to the open-concept living room, dining area, and kitchen. The kitchen features white cabinetry, laminate countertops for durability and easy maintenance, a kitchen island, where you can add barstools, a pantry, and stainless steel appliances. The home is designed with high ceilings, recessed lighting, and plantation shutters on all windows, creating a bright and airy atmosphere. Vinyl flooring and plush carpeting provide the perfect balance of style and comfort. Upstairs, you’ll find two generously sized bedrooms, each with spacious closets. A full bathroom with a shower/tub combo and white cabinetry. The primary suite features a walk-in closet, for ample storage, a primary bathroom with double sinks, white cabinets, a glass-enclosed shower, and a private toilet room for added convenience. The laundry room is also located upstairs and includes a storage rack for added functionality. The backyard is spacious and well-designed with both cement and grass turf, making it perfect for relaxing, entertaining, or play. This home is conveniently located near schools, HWY 18, HWY 395, shopping centers, and a variety of restaurants!

