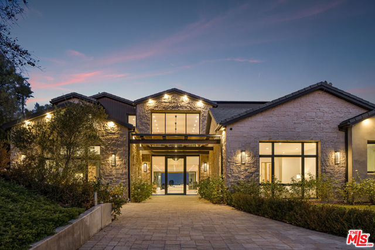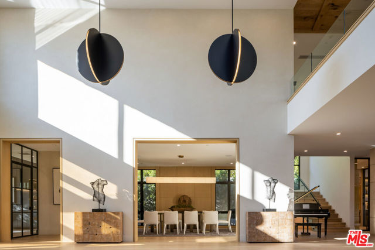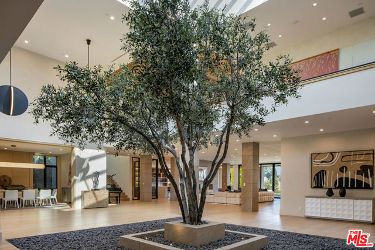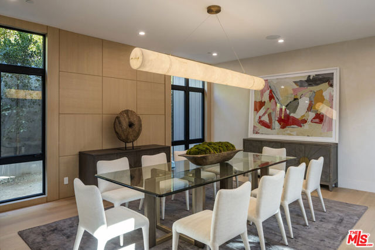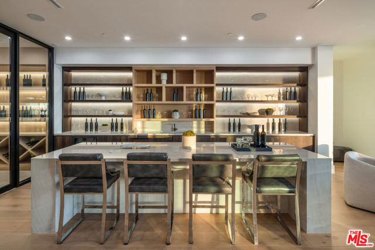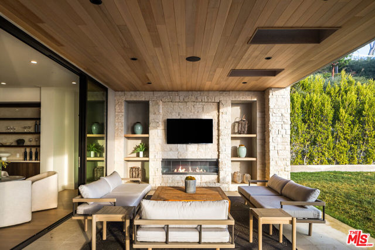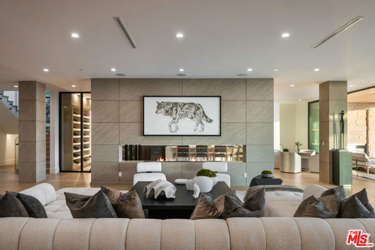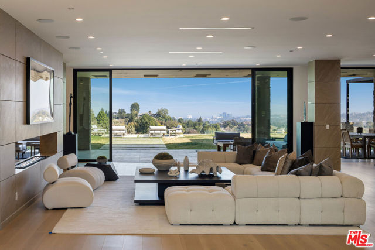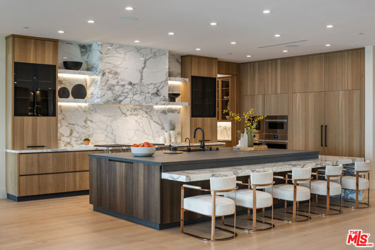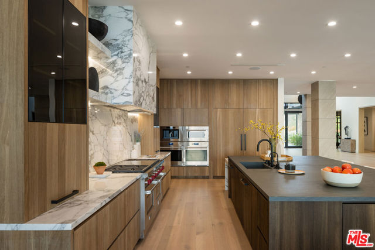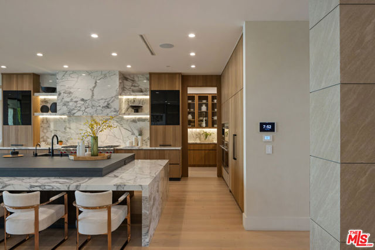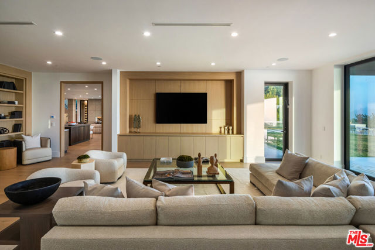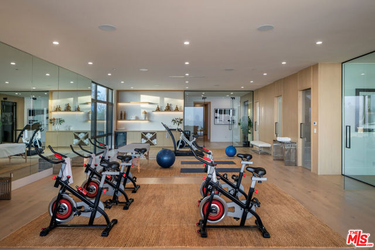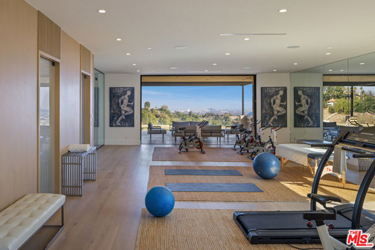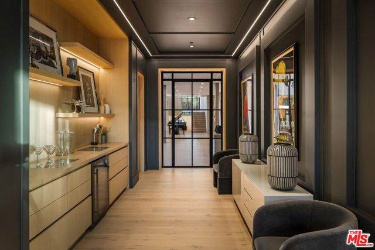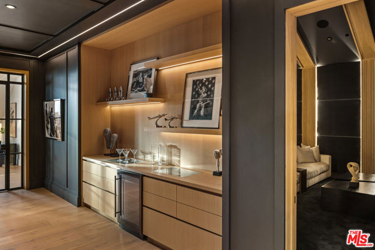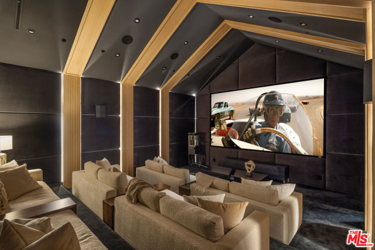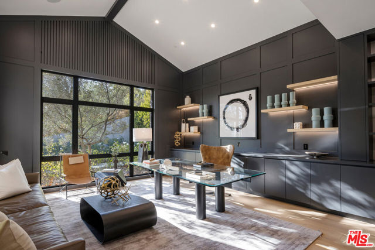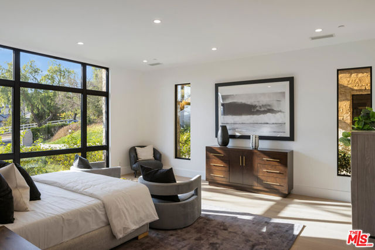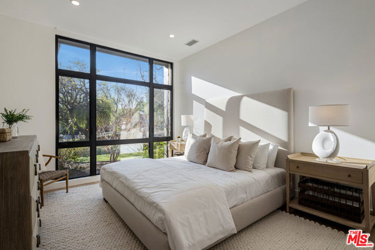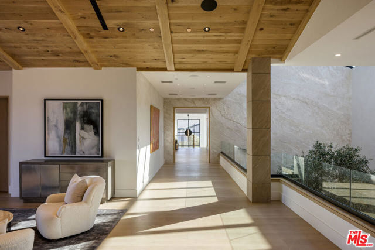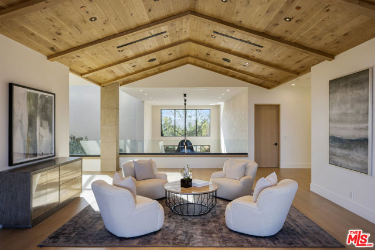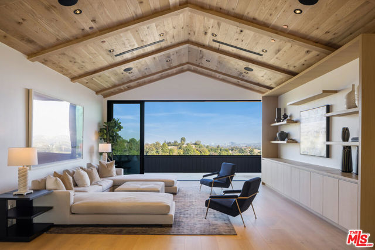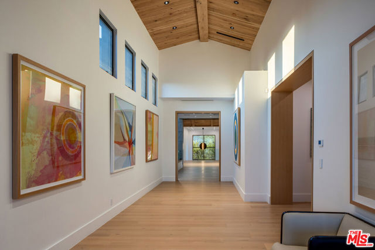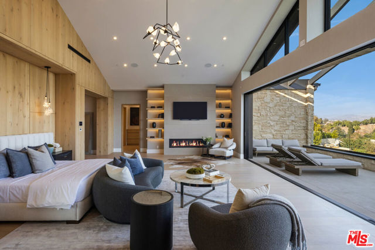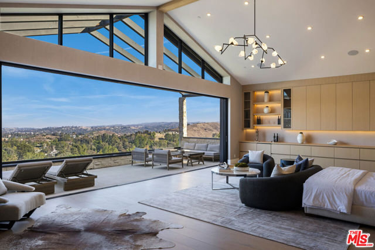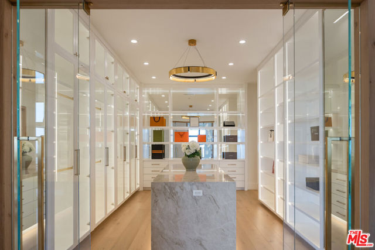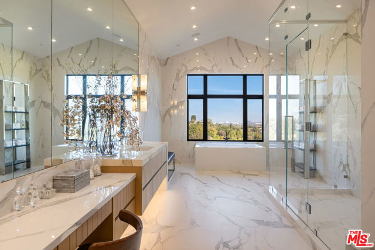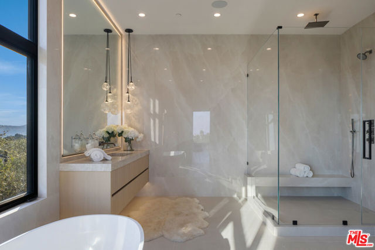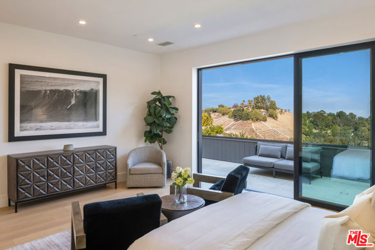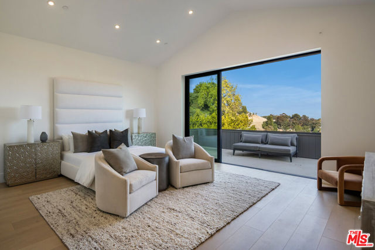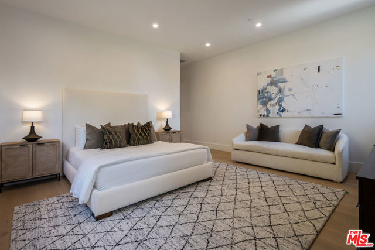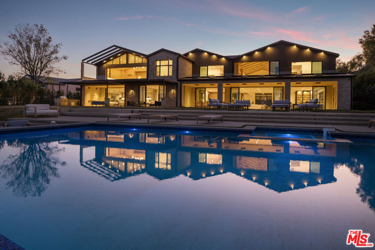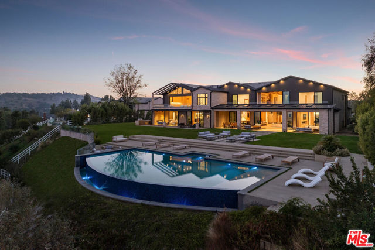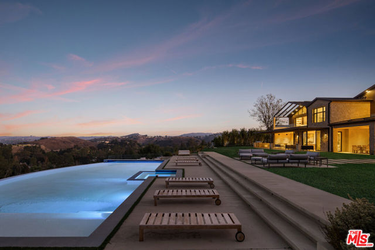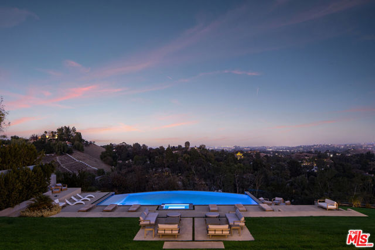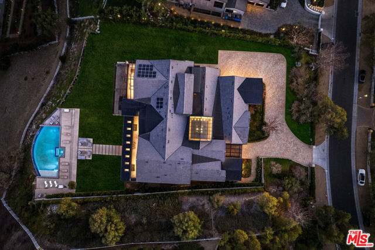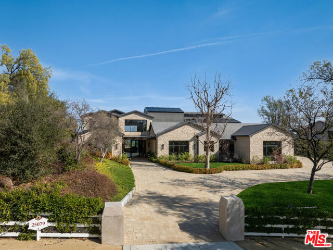Try Advanced Home Search
Hometuity Connects Directly To The MLS and Updates Every 5 Minutes
Ascend to a realm of unparalleled sophistication with this one-of-a-kind Hidden Hills estates. Seamless blend of timeless architecture and natural beauty, awash in sunlight and serenity. From the moment you arrive, the grand glass pivot door, majestic olive tree centerpiece, and oversized skylights welcome you into a world of curated luxury and tranquility. As soon as you enter the home you will be captivated by breathtaking, 180-degree unobstructed views of the San Gabriel Mountains, perfectly framed by sweeping floor-to-ceiling glass walls. Here, nature takes center stage, providing an ever-changing masterpiece from dawn to dusk. This world-class residence is a study in refined design, featuring an earthy palette, soaring ceilings, wide-plank oak floors, and a stunning stone-textured accent wall. The open floor plan flows effortlessly, creating spaces that are as inviting as they are extraordinary. For those who love to entertain, this estate delivers every imaginable amenity: a state-of-the-art home theater, a stately home office/library, a chic lounge with a bar, and a climate-controlled wine cellar designed to showcase your finest vintages. The heart of the home is the gourmet kitchen, a culinary showpiece equipped with top-of-the-line Wolf appliances, an oversized marble island with silk stone countertops, custom cabinetry, and an adjoining butler’s pantry with a catering kitchen perfect for hosting intimate gatherings or grand soirees. Wellness is elevated to an art form with a fully equipped, oversized gym, complemented by a dry sauna, steam shower, and serene massage room. Every detail has been thoughtfully designed to rejuvenate both body and mind. Upstairs, discover a cozy den with vaulted, open-beam ceilings, and a glass wall leading to a tranquil outdoor lounge. The home boasts six luxurious en suite bedrooms, including two on the main level and four upstairs, all connected by two elegant staircases and a private elevator. The primary suite is a sanctuary of unparalleled comfort and style, featuring double doors that open to a private balcony with sweeping mountain views. This retreat is complete with dual spa-inspired bathrooms, each with a soaking tub, and expansive walk-in closets that rival the finest couture boutiques. The outside becomes your personal paradise: a sprawling backyard with a zero-edge infinity pool that seemingly blends into the horizon, 2,000 square feet of covered patio space with two fireplaces, and an alfresco dining area ideal for hosting under the stars. Whether enjoying a sunrise coffee or an evening cocktail, every moment here feels like a luxurious retreat in nature’s embrace. Nestled in the prestigious Ashley Ridge section of Hidden Hills, this estate offers the ultimate trifecta: privacy, top-tier security, and exclusivity. Situated in a celebrity enclave, this is more than a home; it’s a lifestyle defined by elegance, tranquility, and sophistication.

