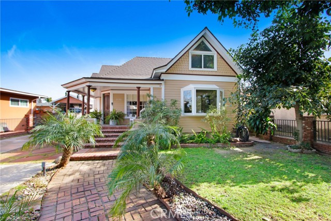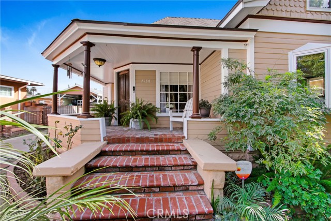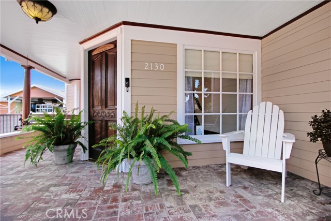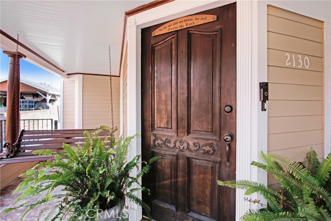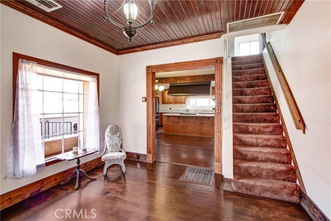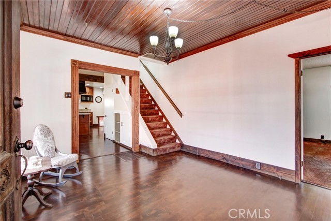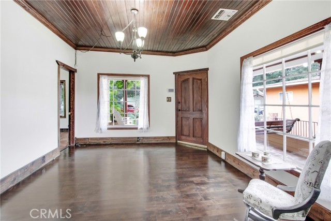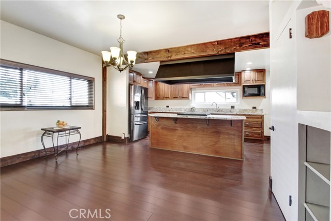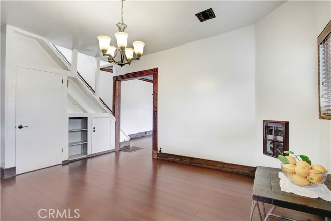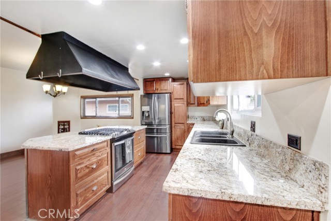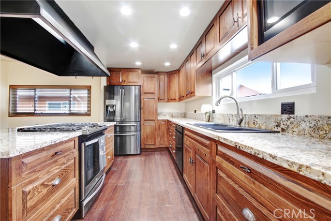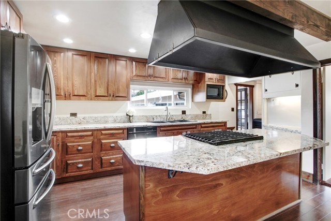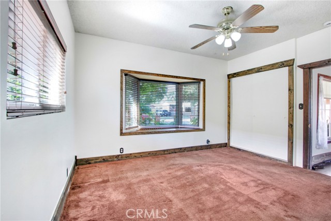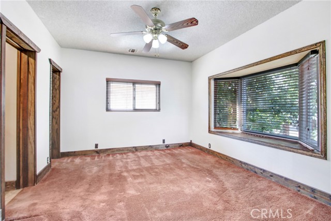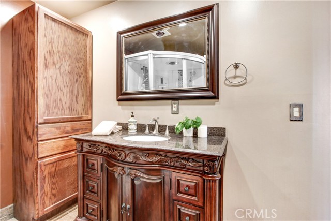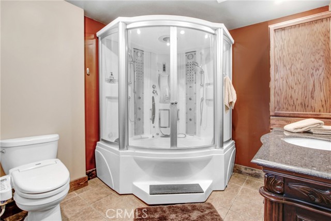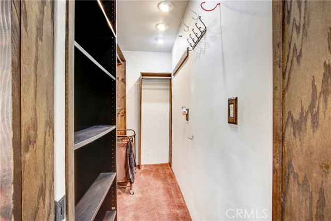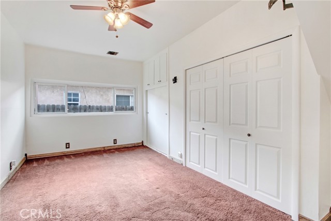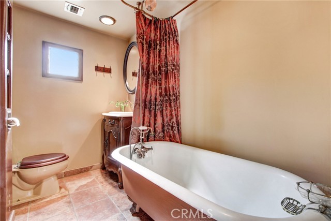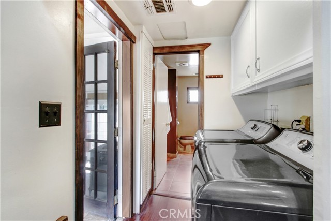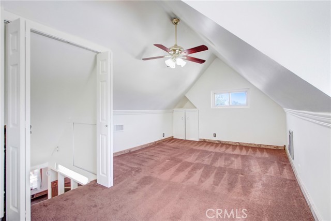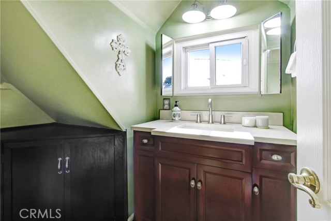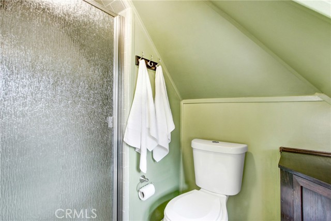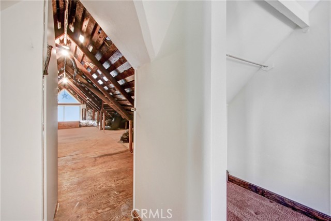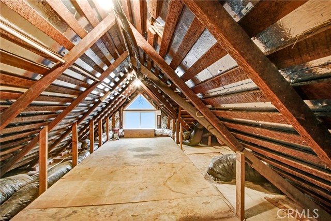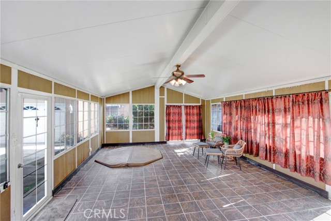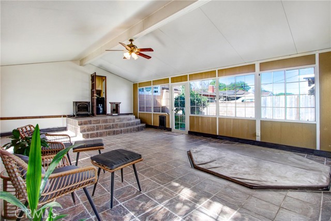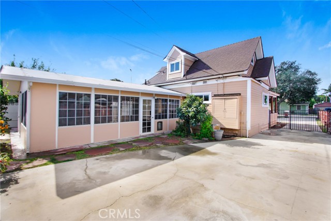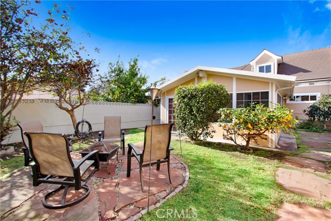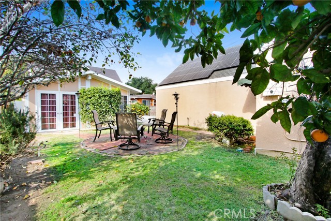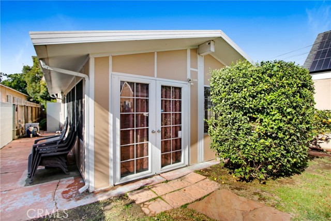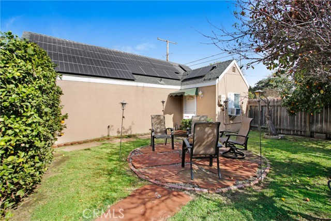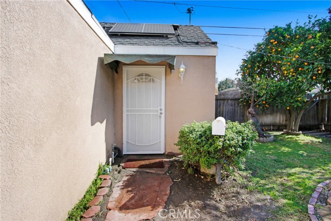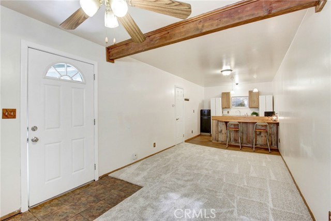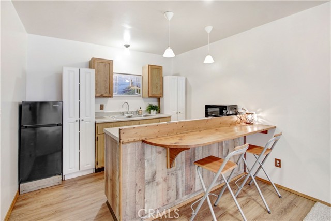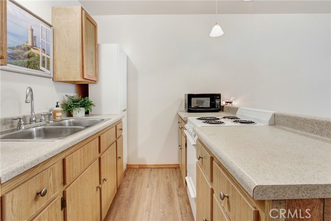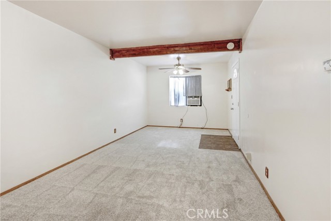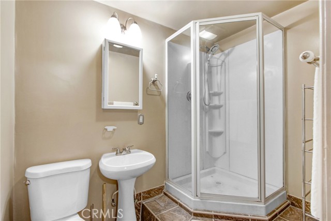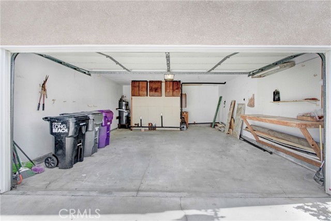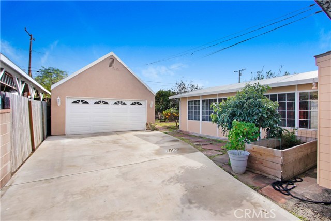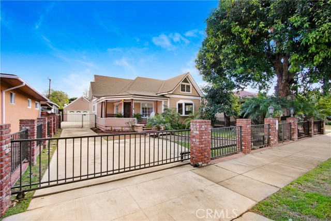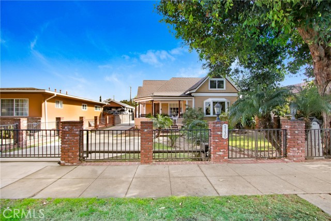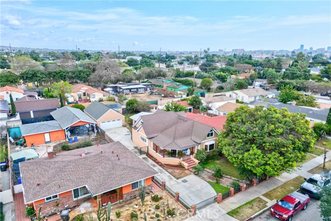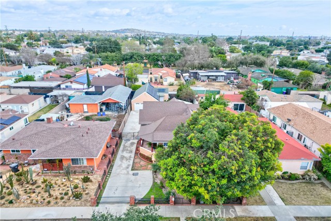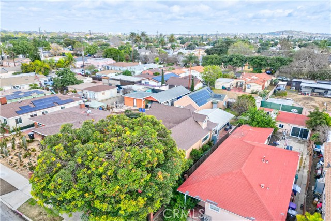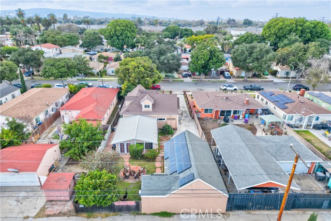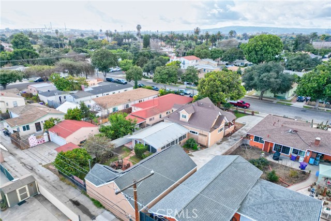Try Advanced Home Search
Hometuity Connects Directly To The MLS and Updates Every 5 Minutes
Talk about curb appeal! Just look at that wrap around front porch with porch swing! A brick path leads through the landscaped front yard and below the perfectly pruned shade trees to the main house. This gorgeous 1904 Victorian has been lovingly restored and upgraded over the past 30 years by its owners and is a perfect blend of old & new. The living room features hardwood floors, wood framed windows, and bead board wood ceiling. Upgrades include central AC & heat on Nest thermostat, recently remodeled chef’s kitchen, 2 year old roof, paid off solar, and reinforced foundation. Just past the living room you will find a large open dining room and open kitchen with granite counters, solid wood cabinets with soft-close drawers, cooking island, newer stainless steel appliances, all included. There are two large bedrooms downstairs, with the primary bedroom, bathroom and walk-in closet suite facing the front of the house. Through the large bay window with window seat you will be able to look out over the expansive and private gated front yard. The second downstairs bedroom has two huge closets and tons of natural light. Just past the dining room & kitchen is the original bathroom remodeled to its vintage style and complete with claw foot tub. The stairs lead to the sun filled second floor loft with pitched ceiling, 3/4 bath, two closets and huge attic! Just off the kitchen you will find the full sized washer & dryer and an enclosed sun room which adds another almost 300sf of play space to make into a lounge, workout room, or restore the jacuzzi and have your own private spa room! The lovely backyard has mature orange, lime, lemon and apple trees, and plenty of room for entertaining. The finished garage is newer construction and offers room for 2 cars, a workbench, and features additional attic storage. Just beyond you will find a permitted “office” with 3/4 bath which can easily be used as a studio (not included in sf). Newer siding and paint, upgraded plumbing and electric, and off street parking for 5 cars, RV or boat! All appliances included. This home has so much to offer: a slice of Long Beach history in a welcoming Wrigley neighborhood with so many extras! Don’t miss seeing this beauty while you have the chance!

