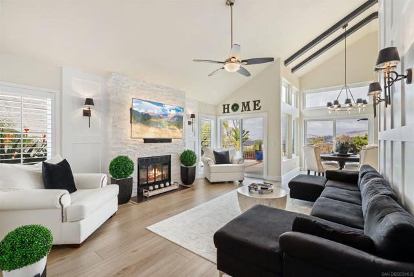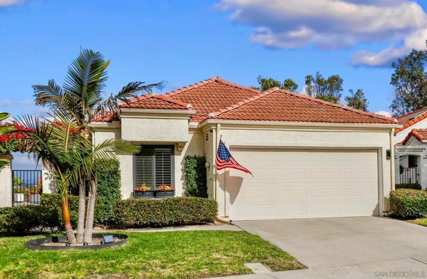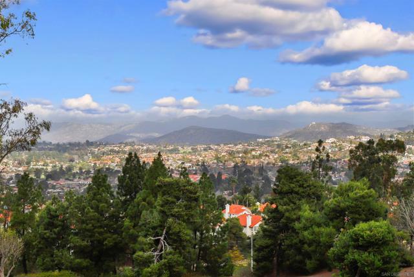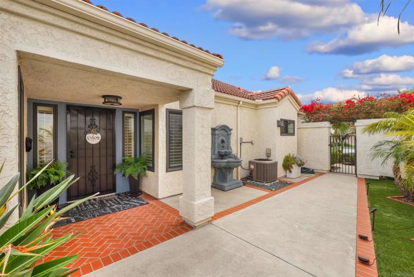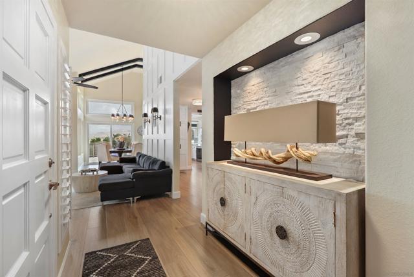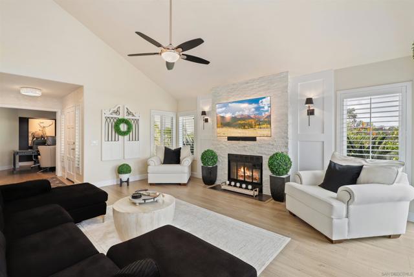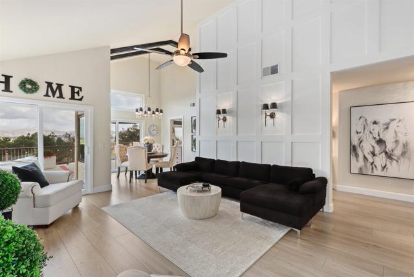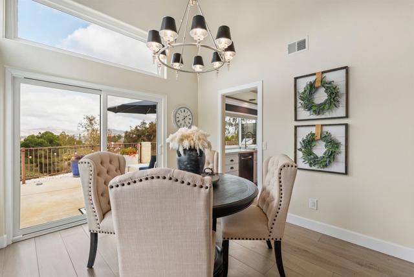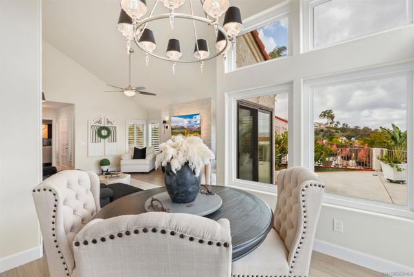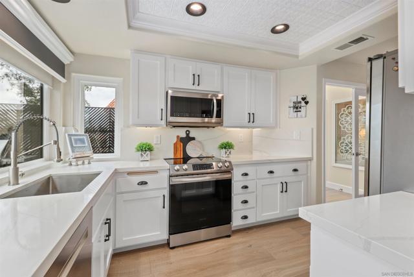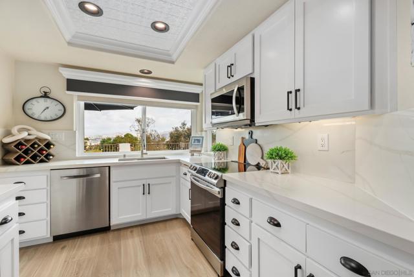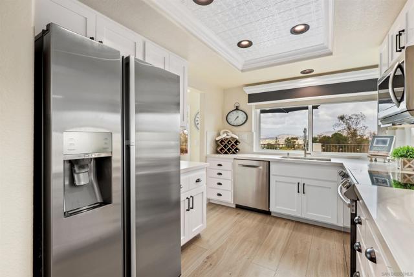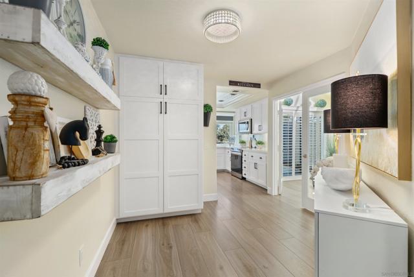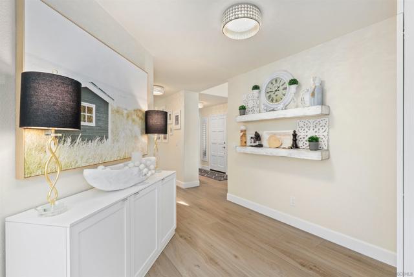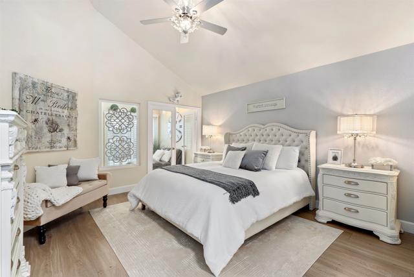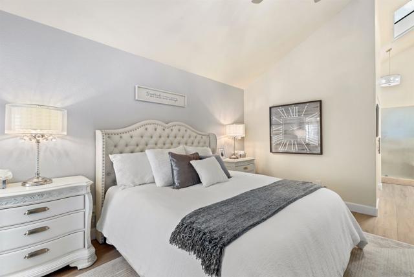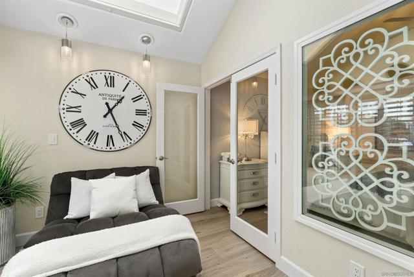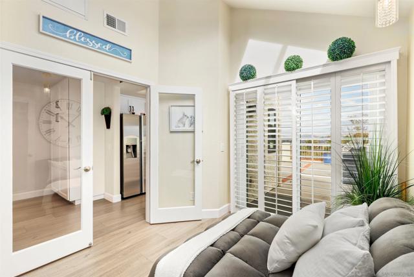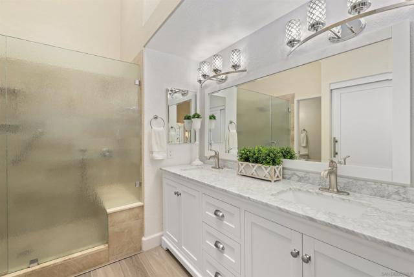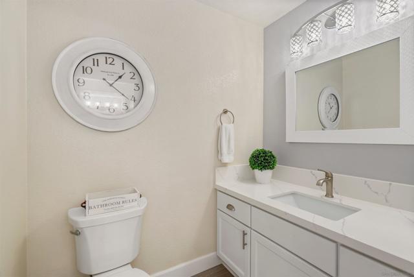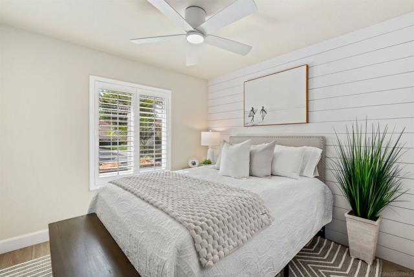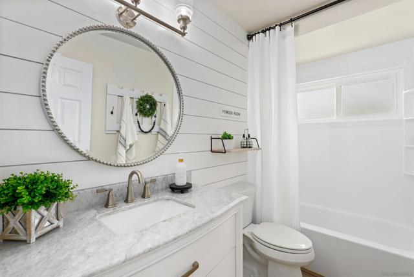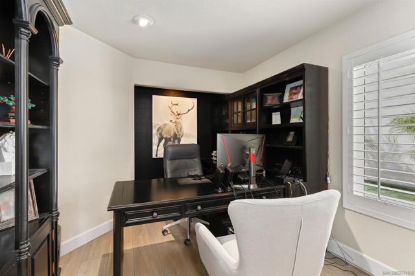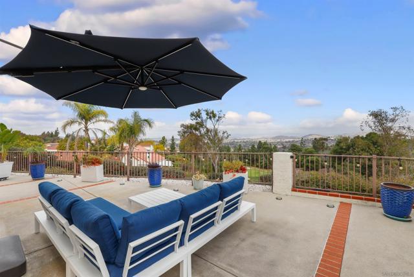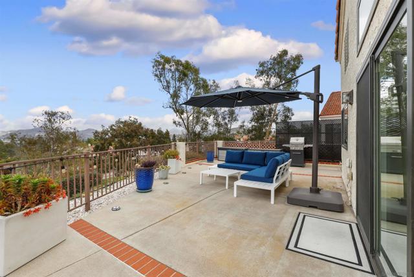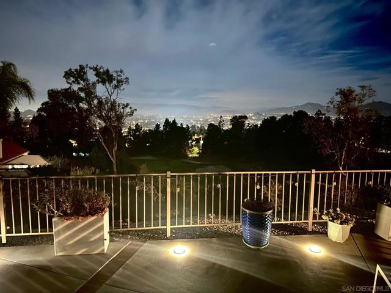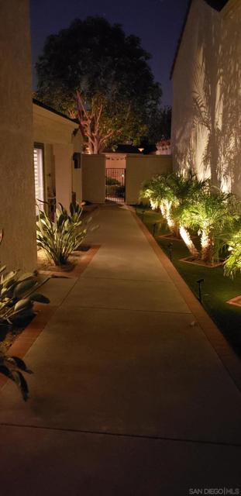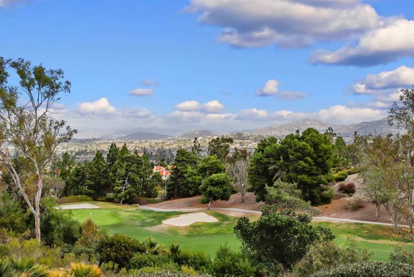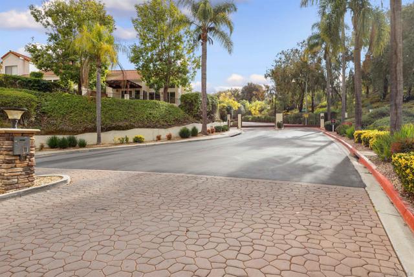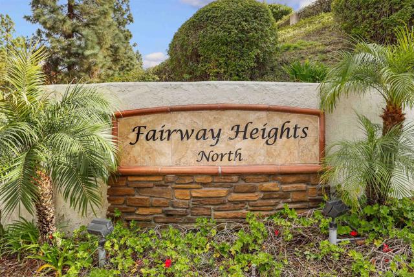Try Advanced Home Search
Hometuity Connects Directly To The MLS and Updates Every 5 Minutes
Prepare to be impressed by this showplace view home! This exquisite single-story dream home is located in the prestigious gated community of Fairway Heights, offering a premium location with breathtaking views. Renovated with designer finishes throughout, this picture-perfect residence exemplifies stylish and modern living at its finest. This view home offers the rare combination of golf course, mountain & city views. As you enter, you’re welcomed into a stunning open-concept living space designed for both comfort and elegance. Enjoy mesmerizing views from the living room, dining room, kitchen, and spacious patio—perfect for seamless indoor/outdoor living. Whether you’re entertaining guests, dining al fresco, or simply relaxing, you’ll appreciate the picturesque scenery of the mountains, golf course, and even 4th of July fireworks from multiple vantage points. This home boasts soaring vaulted ceilings and recently added wainscoting panels in the living room and fireplace surround. The entryway features a striking Glacier White ledger stone accent wall, mirrored by the fireplace for a cohesive and sophisticated touch. Additional upgrades include AquaGuard premium luxury vinyl plank flooring, recessed lighting, stylish fixtures, ceiling fans, upgraded hardware, 5” baseboards, 3” door casings, and fresh interior paint throughout. The dining room is enhanced by a stunning Stiffel Manhattan chandelier and faux ceiling beams, adding character and warmth. The gourmet chef’s kitchen is a masterpiece, featuring brand-new white cabinetry, quartz countertops with a full backsplash, a farmhouse sink, stainless steel appliances, and a beautifully detailed embossed ceiling with crown molding. Additional cabinetry has been added in the hallway for extra storage. The grand primary suite is a true retreat, offering an adjacent relaxation area, a walk-in closet, and a spa-like bathroom with a spacious walk-in shower and custom vanities topped with elegant white marble. The hall bathroom has also been upgraded with a custom vanity, a white marble countertop, and stylish shiplap walls, which are also featured in the guest bedroom. Additional upgrades include plantation shutters, a decorative fountain, a water purification system, a RainSoft water system, skylights, custom Milgard windows and doors, a newer roof, a tankless water heater, artificial turf, outdoor lighting, an upgraded patio, termite deterrent insulation, a security system, and more. The home also features a spacious attached two-car garage. Residents of Fairway Heights enjoy exclusive membership to the Bernardo Heights Community Center, which offers resort-style amenities including pools, tennis and pickleball courts, a gym, basketball courts, and a clubhouse. The home is conveniently located near top-rated Poway Unified School District schools, including Highland Ranch Elementary, Bernardo Heights Middle, and Rancho Bernardo High. It is also just minutes from renowned golf courses—including The Heights, which borders the community—fine dining, shopping, major transportation routes, and a short drive to the stunning beaches of Del Mar and La Jolla.

